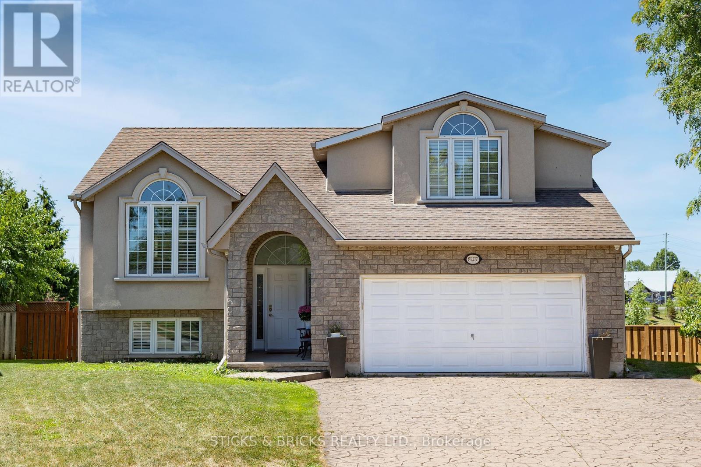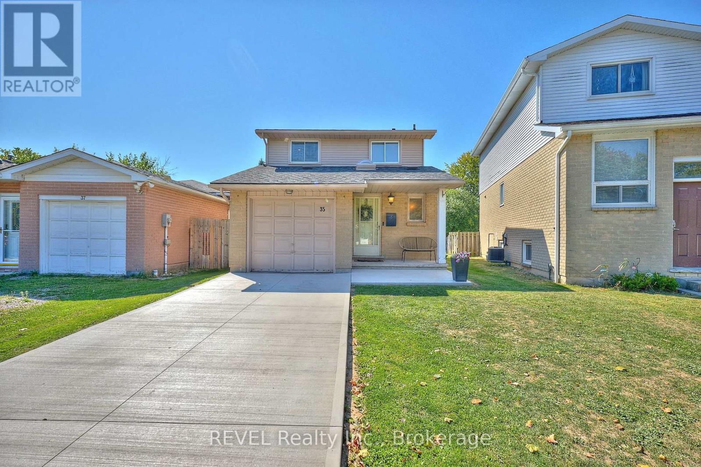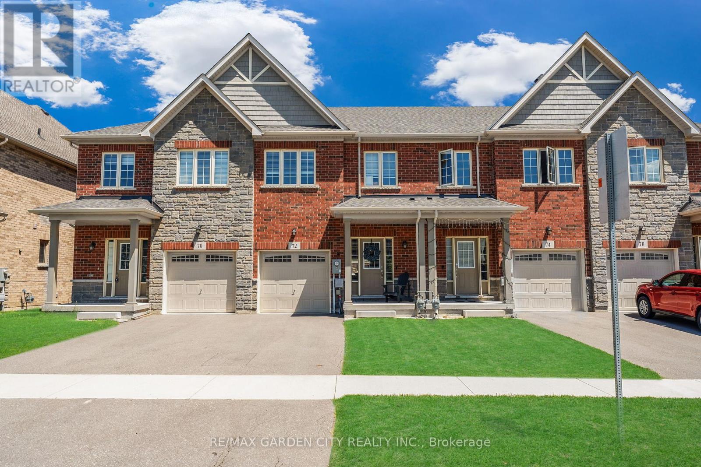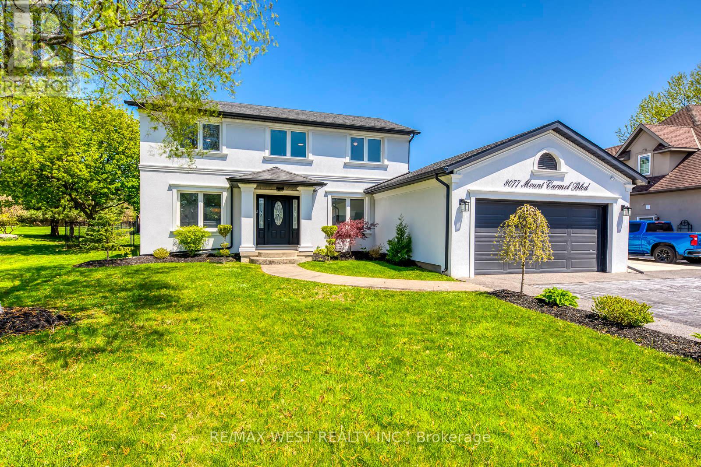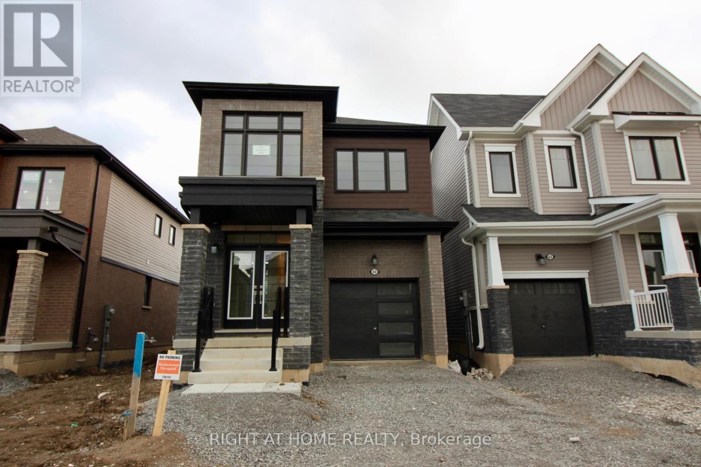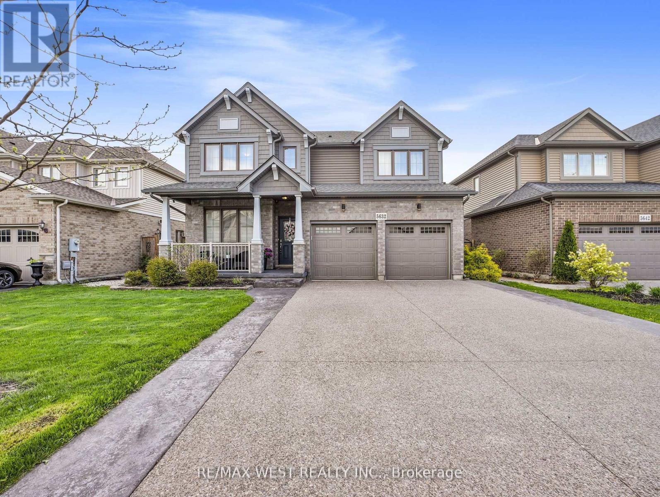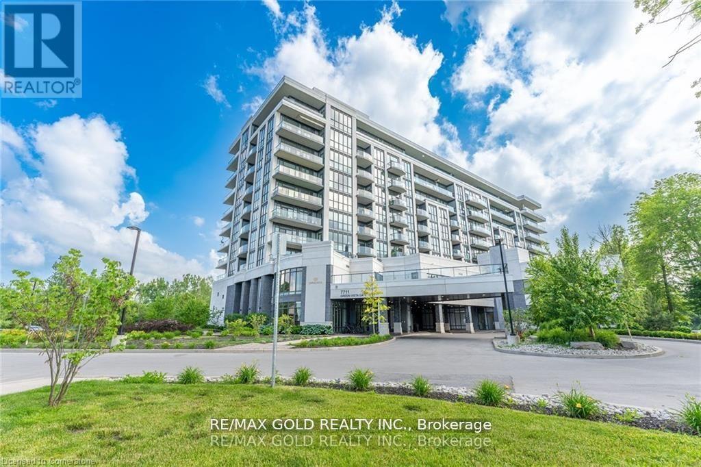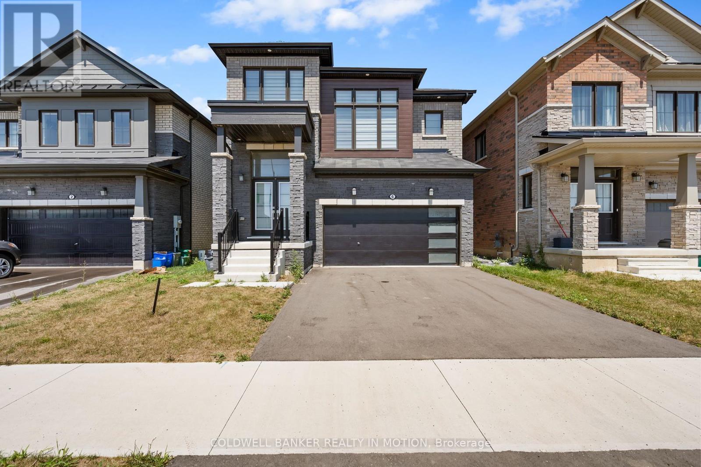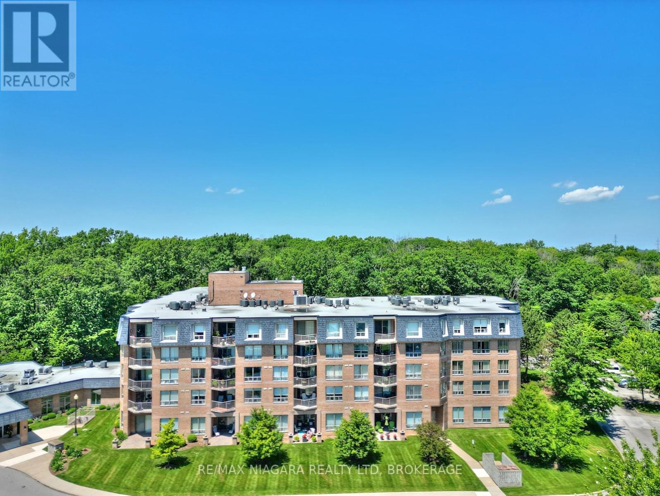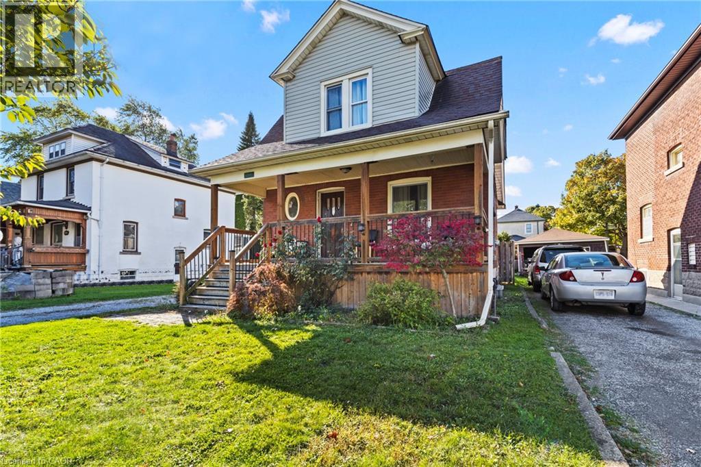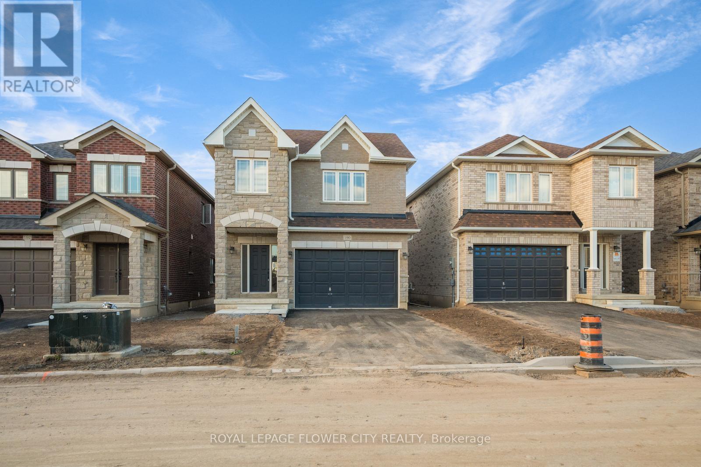- Houseful
- ON
- Niagara Falls
- Garner
- 7646 Goldenrod Trl
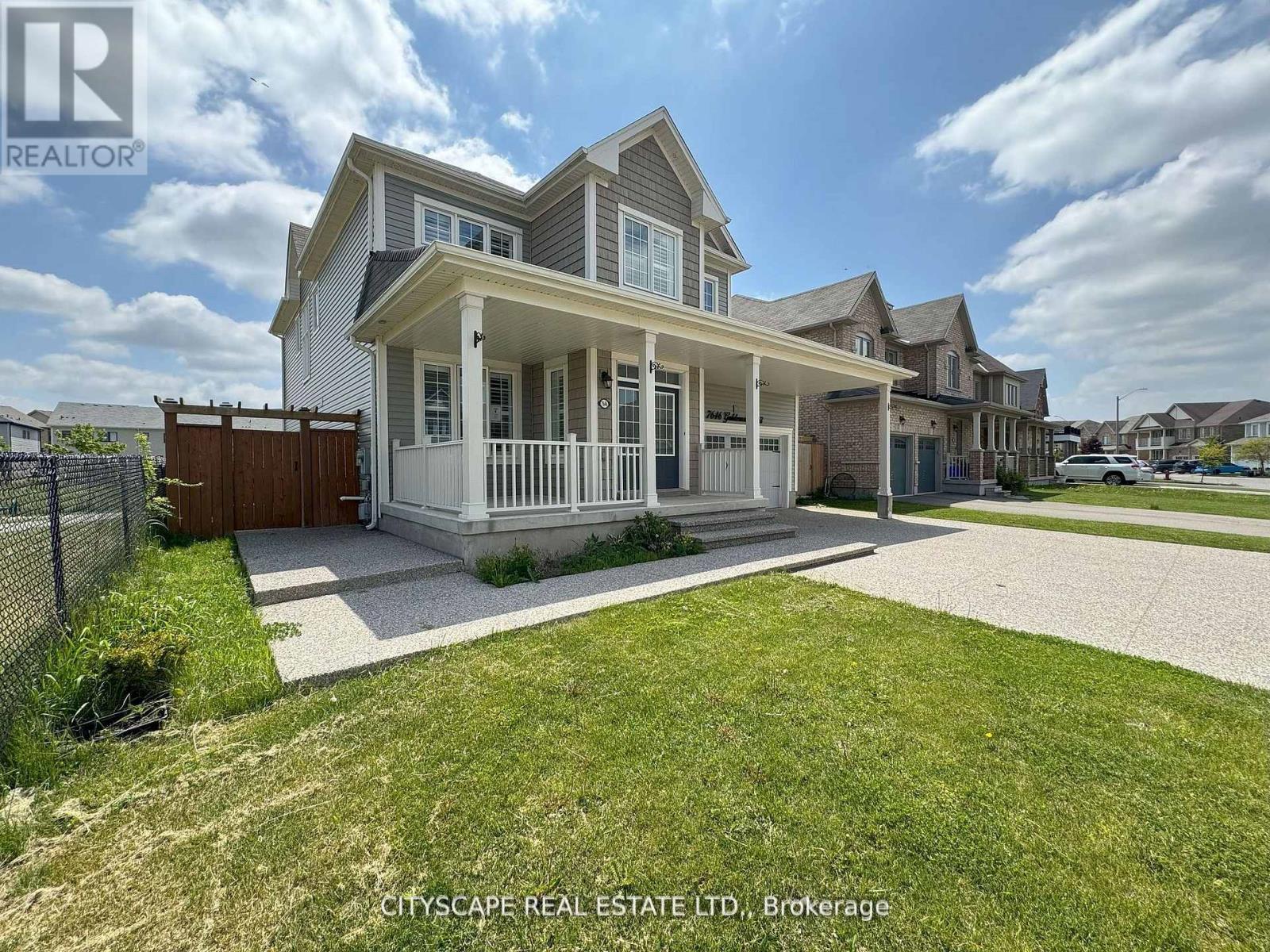
Highlights
Description
- Time on Housefulnew 12 hours
- Property typeSingle family
- Neighbourhood
- Median school Score
- Mortgage payment
**Spacious Family Home with In-Law Suite Potential**Welcome to 7646 Goldenrod Trail, an exceptional 4+3 bedroom, 4-bath detached home nestled in a desirable family-friendly neighbourhood of Niagara Falls. This beautifully designed property offers versatile living space, upscale finishes, and a fully finished basement - ideal for large families or multi-generational living.**Chef-Inspired Kitchen**Cook in style in the large kitchen featuring granite countertops, a walk-in pantry, breakfast area, and elegant finishes throughout. The layout flows seamlessly into the dining room with pot lights and a walkout to the deck, perfect for indoor-outdoor entertaining.**Comfort & Charm Throughout the Main Floor**The bright family room features a cozy fireplace and overlooks the backyard, while the formal living room impresses with coffered ceilings, California shutters, and an open-concept layout. A private den provides a quiet retreat for work or reading.**Room for the Whole Family Upstairs**The primary bedroom boasts a 5pc ensuite, his & hers closets, and a ceiling fan. Three additional bedrooms all include double closets, ceiling fans, and broadloom flooring - ideal for kids, guests, or a home office setup.**Functional Extras**Enjoy a main floor powder room, mudroom with garage access, and a double closet - plus a dedicated laundry area for added practicality.**Fully Finished Basement**The basement includes a second kitchen with backsplash and eat-in area, three spacious bedrooms, a full 4pc bathroom, and a2pc Powder Room - offering in-law suite potential or use as a rental unit.**Prime Location & Endless Potential**Located close to parks, schools, shopping, and major highways, this home offers the perfect blend of comfort, space, and convenience. Whether you're a growing family or an investor looking for a multi-unit setup, this one checks all the boxes.**Don't miss your chance to own this versatile and elegant home in Niagara Falls. (id:63267)
Home overview
- Cooling Central air conditioning
- Heat source Natural gas
- Heat type Forced air
- Sewer/ septic Sanitary sewer
- # total stories 2
- Fencing Fenced yard
- # parking spaces 5
- Has garage (y/n) Yes
- # full baths 3
- # half baths 2
- # total bathrooms 5.0
- # of above grade bedrooms 6
- Flooring Carpeted, ceramic, laminate
- Subdivision 222 - brown
- Lot size (acres) 0.0
- Listing # X12258667
- Property sub type Single family residence
- Status Active
- 2nd bedroom 4.39m X 3.23m
Level: 2nd - 4th bedroom 3.76m X 3.15m
Level: 2nd - Bathroom 3.16m X 1.9m
Level: 2nd - 3rd bedroom 4.89m X 4.48m
Level: 2nd - Primary bedroom 5.06m X 4.5m
Level: 2nd - Bedroom 3.14m X 3.13m
Level: Basement - Bathroom 2.59m X 1.31m
Level: Basement - Bedroom 3.08m X 2.93m
Level: Basement - Kitchen 4.95m X 3.87m
Level: Basement - Bedroom 4.25m X 2.93m
Level: Basement - Den 3.16m X 3.01m
Level: Ground - Dining room 4.26m X 3.44m
Level: Ground - Mudroom 1.95m X 1.22m
Level: Ground - Family room 4.43m X 4.41m
Level: Ground - Kitchen 4.78m X 3.39m
Level: Ground - Living room 4.96m X 3.3m
Level: Ground
- Listing source url Https://www.realtor.ca/real-estate/28550572/7646-goldenrod-trail-niagara-falls-brown-222-brown
- Listing type identifier Idx

$-2,531
/ Month

