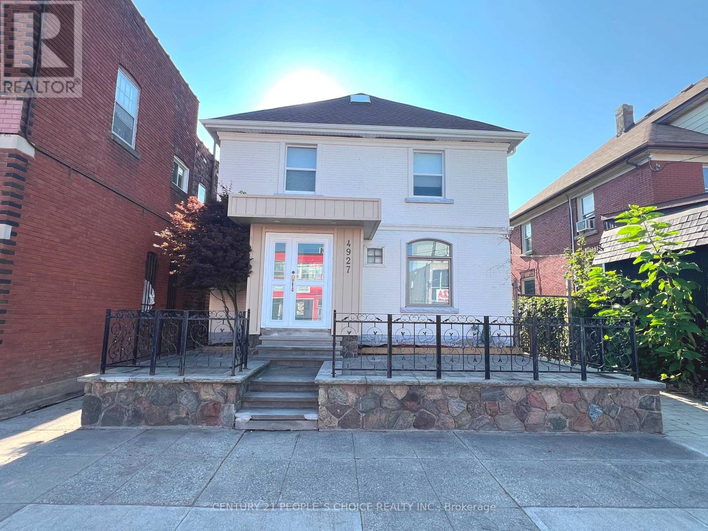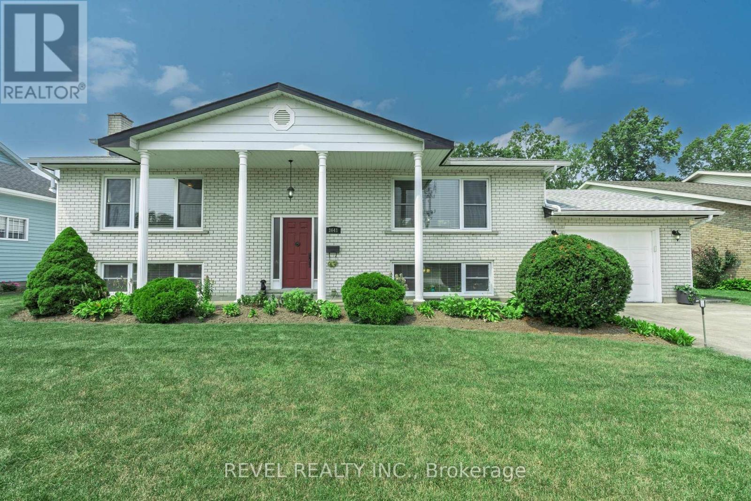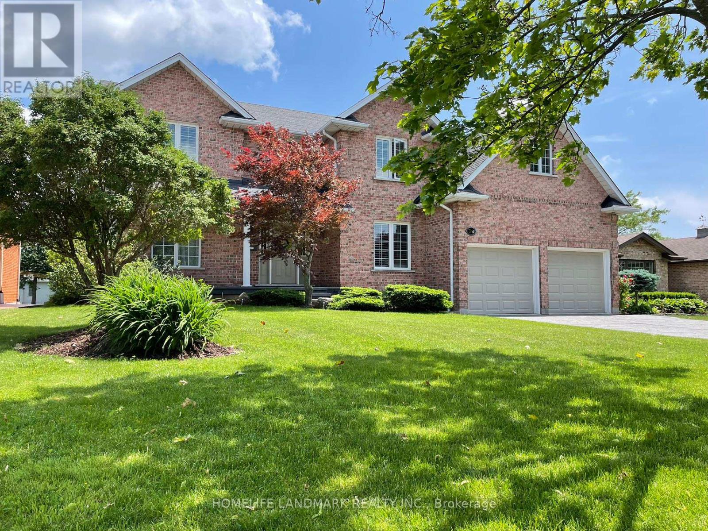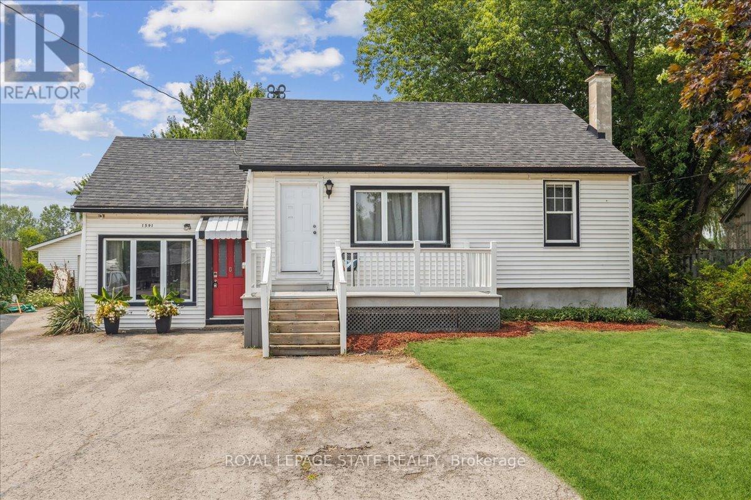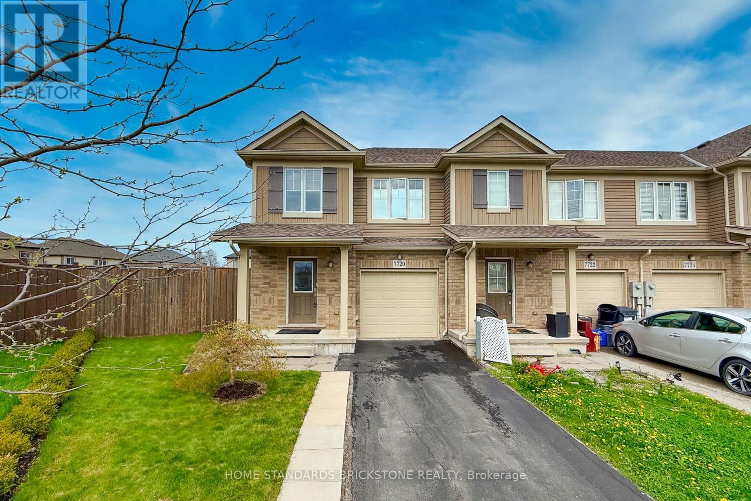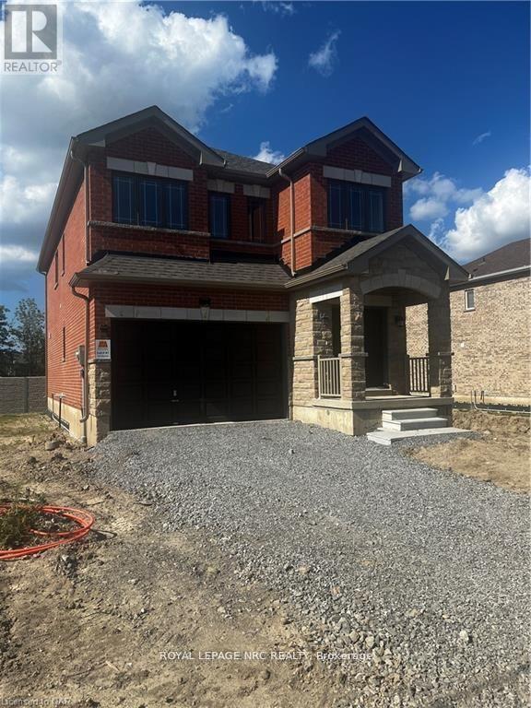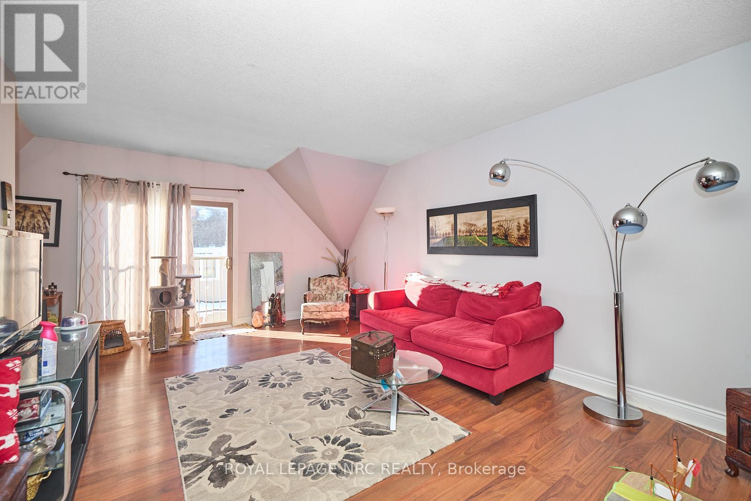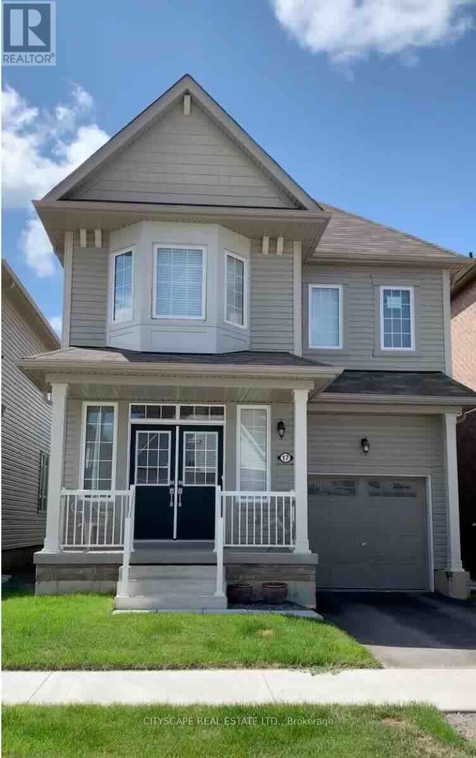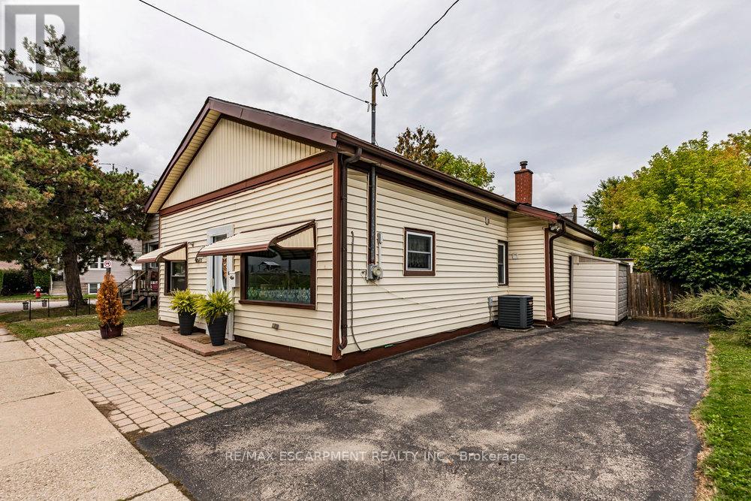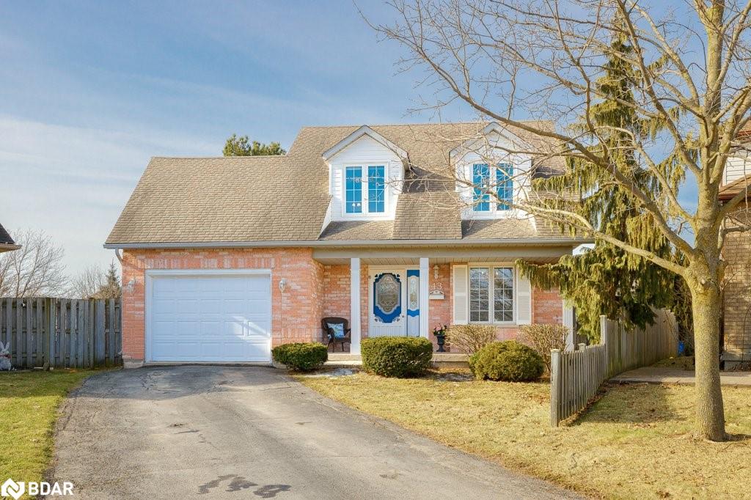- Houseful
- ON
- Niagara Falls
- Garner
- 7650 Butternut Blvd
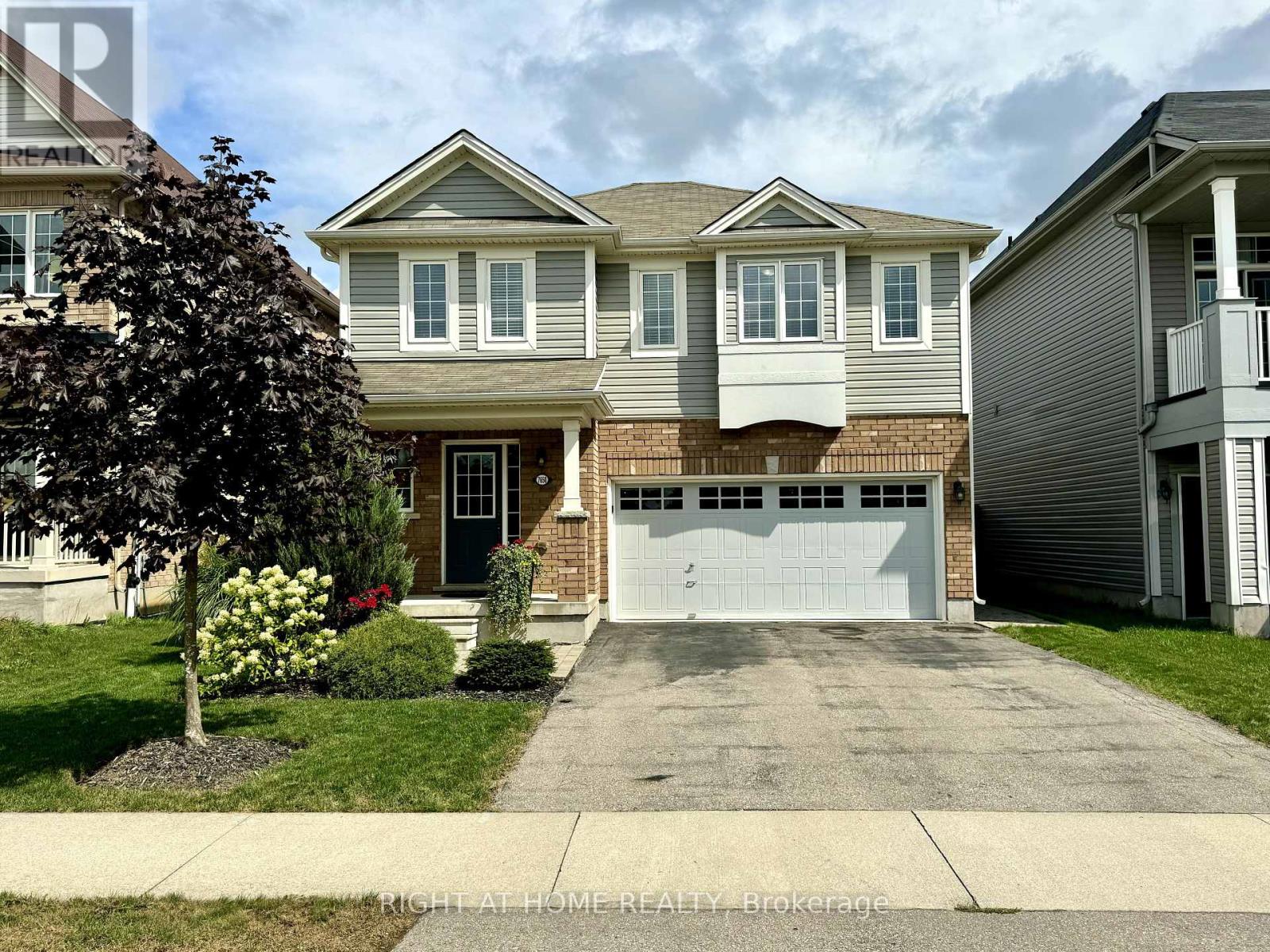
Highlights
Description
- Time on Housefulnew 6 hours
- Property typeSingle family
- Neighbourhood
- Median school Score
- Mortgage payment
This beautifully upgraded 3-bedroom, 2 full bath, and 2 half bath home is the perfect combination of style, comfort, and convenience. The fully finished basement provides endless possibilities - use it as a cozy family retreat, a home gym, or the ultimate entertainment space. Located in one of Niagara's top neighborhoods, you'll love the unbeatable lifestyle: walk to the new Costco, top-rated schools, parks, and shopping, or hop on the nearby highway for effortless commutes. Step outside into your backyard oasis, designed for year-round enjoyment, with a spacious deck for summer barbecues, a stylish gazebo for cozy evenings, and a custom-built shed for all your hobbies and storage needs. Loaded with thoughtful upgrades and completely move-in ready, this home isn't just a place to live its where you'll make unforgettable memories. Don't miss out on this rare opportunity to own a home that truly has it all! (id:63267)
Home overview
- Cooling Central air conditioning
- Heat source Natural gas
- Heat type Forced air
- Sewer/ septic Sanitary sewer
- # total stories 2
- Fencing Fenced yard
- # parking spaces 6
- Has garage (y/n) Yes
- # full baths 2
- # half baths 2
- # total bathrooms 4.0
- # of above grade bedrooms 3
- Subdivision 222 - brown
- Lot desc Landscaped
- Lot size (acres) 0.0
- Listing # X12321876
- Property sub type Single family residence
- Status Active
- 3rd bedroom 3.35m X 4.06m
Level: 2nd - 2nd bedroom 5.51m X 3.23m
Level: 2nd - Primary bedroom 5.36m X 5m
Level: 2nd - Kitchen 2.44m X 3.2m
Level: Main - Dining room 3.18m X 3.66m
Level: Main - Living room 3.66m X 4.37m
Level: Main - Eating area 2.29m X 3.2m
Level: Main
- Listing source url Https://www.realtor.ca/real-estate/28684295/7650-butternut-boulevard-niagara-falls-brown-222-brown
- Listing type identifier Idx

$-2,066
/ Month

