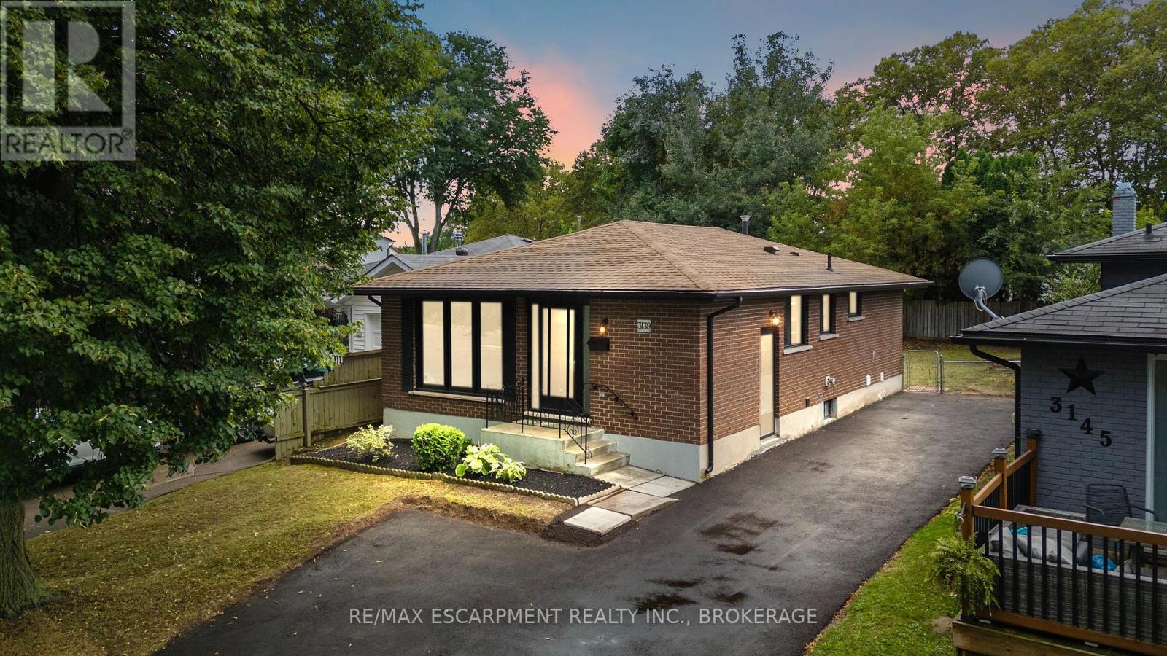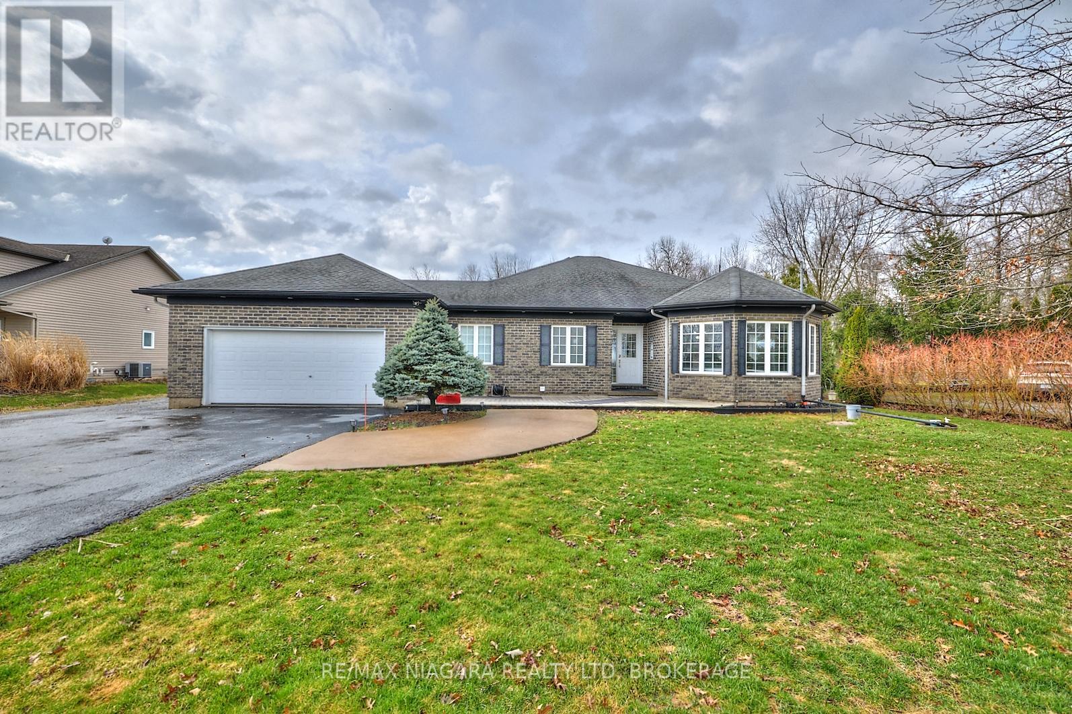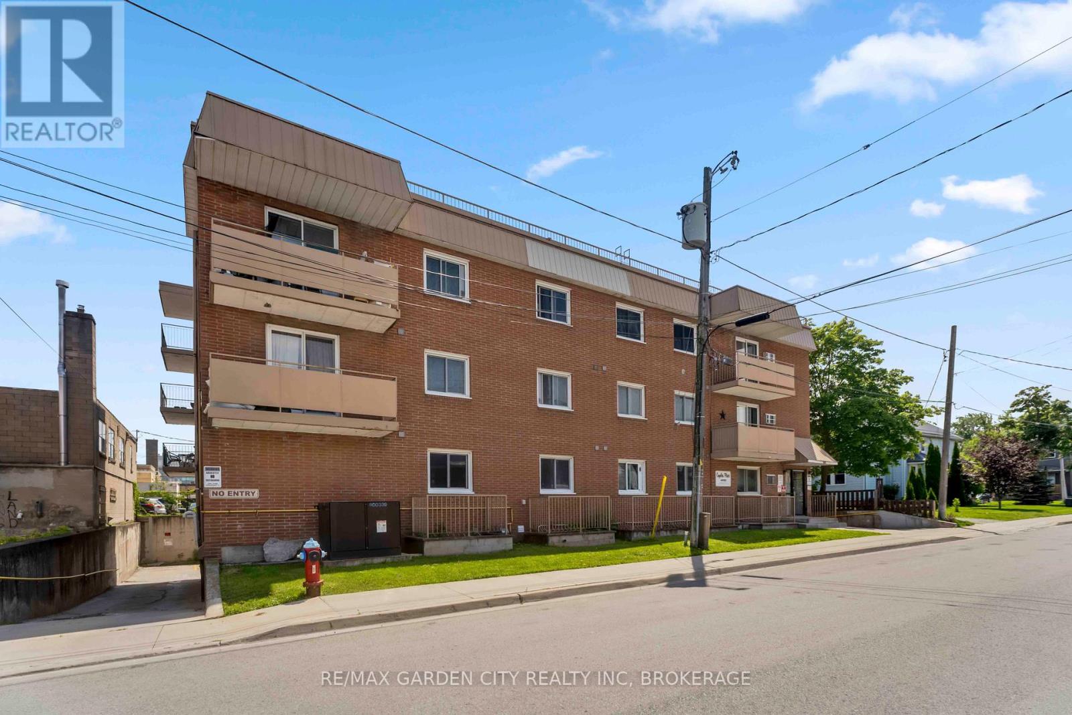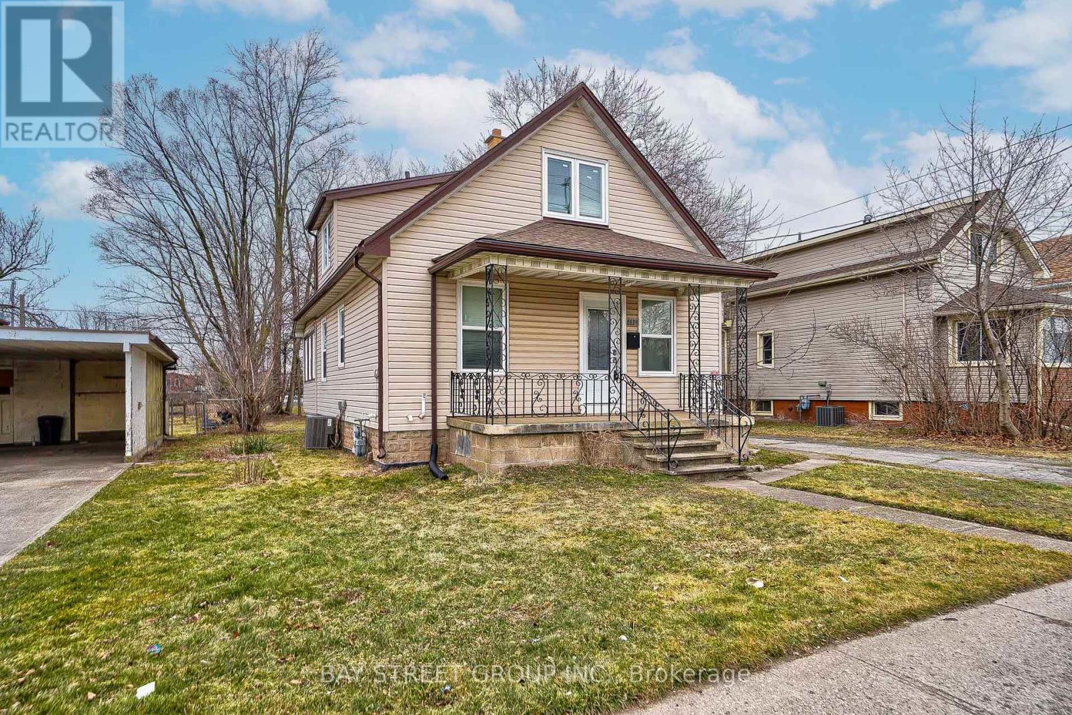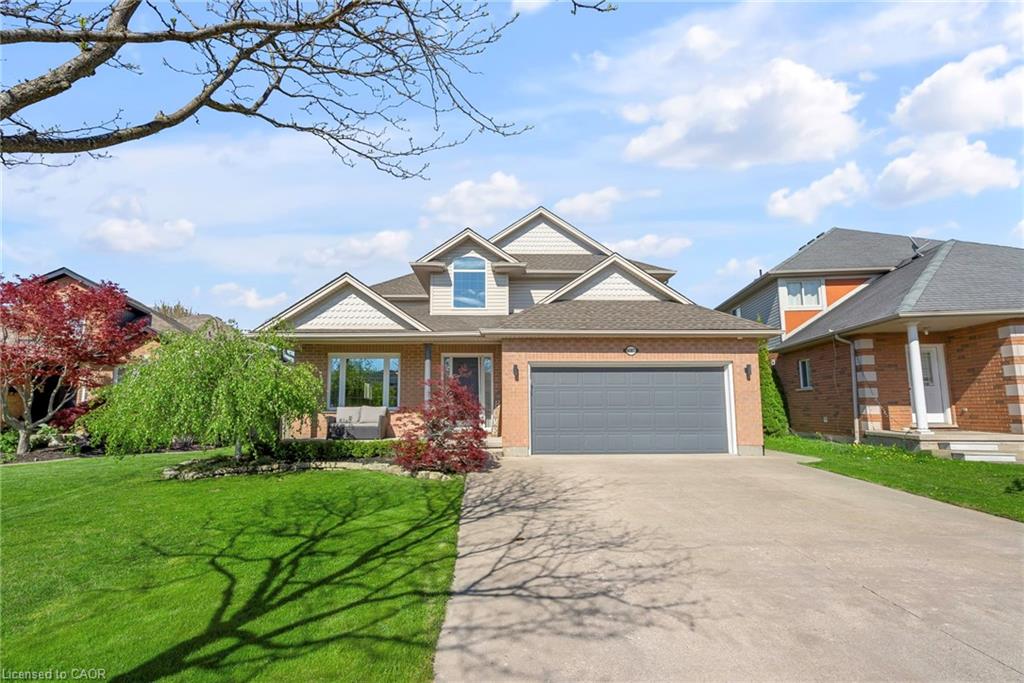- Houseful
- ON
- Niagara Falls
- Drummond Industrial Park
- 1003 7711 Green Vista Gate
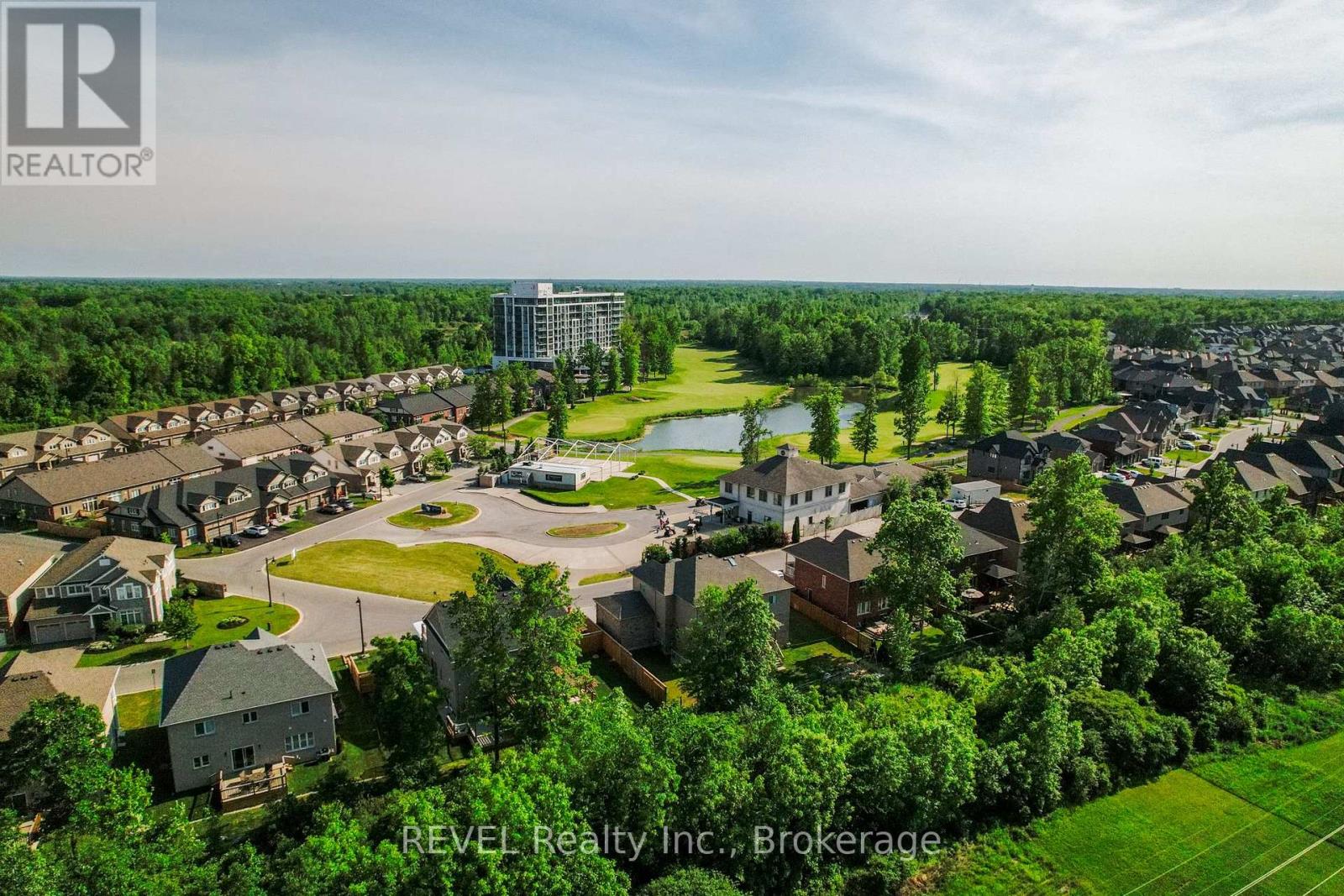
Highlights
Description
- Time on Houseful66 days
- Property typeSingle family
- Neighbourhood
- Median school Score
- Mortgage payment
Experience luxury living in this stunning top-floor penthouse, boasting a spacious 1,717 square feet open-concept layout designed for both comfort and entertaining. Soaring 10-foot floor-to-ceiling windows offer breathtaking panoramic views of the golf course and lush greenery. Thoughtfully designed, the layout ensures all bedrooms are tucked away from the main living areas for added privacy. Step outside onto the expansive 456 square foot balcony, accessible from all three bedrooms, the kitchen, and the living area; perfect for entertaining or enjoying peaceful mornings. This exceptional unit includes two underground parking spaces and a private storage locker.The building offers an array of premium amenities, including a bright and spacious gym, yoga studio, and a stylish party room on the second floor. Pool, hot tub, and sauna provide a spa-like retreat, with private access from the second floor. Additional highlights include concierge services, upgraded cabinetry, and Fibre internet. The pet-friendly community is surrounded by scenic trails, making it perfect for nature lovers. An unparalleled blend of luxury, convenience, and lifestyle awaits. (id:55581)
Home overview
- Cooling Central air conditioning
- Heat source Electric
- Heat type Forced air
- # parking spaces 2
- Has garage (y/n) Yes
- # full baths 1
- # half baths 1
- # total bathrooms 2.0
- # of above grade bedrooms 3
- Community features Pet restrictions
- Subdivision 220 - oldfield
- Directions 2064460
- Lot size (acres) 0.0
- Listing # X12254267
- Property sub type Single family residence
- Status Active
- Bathroom 1.92m X 1.83m
Level: Main - Primary bedroom 4.32m X 3.66m
Level: Main - Bedroom 3.53m X 3.05m
Level: Main - Kitchen 4.27m X 3.1m
Level: Main - Bathroom 2.96m X 2.77m
Level: Main - Laundry 1.98m X 1.63m
Level: Main - Dining room 4.17m X 1.98m
Level: Main - Bedroom 4.24m X 3.28m
Level: Main - Living room 7.19m X 4.24m
Level: Main - Bathroom 2.76m X 1.93m
Level: Main - Other 1.93m X 2.14m
Level: Main
- Listing source url Https://www.realtor.ca/real-estate/28540820/1003-7711-green-vista-gate-niagara-falls-oldfield-220-oldfield
- Listing type identifier Idx

$-1,962
/ Month




