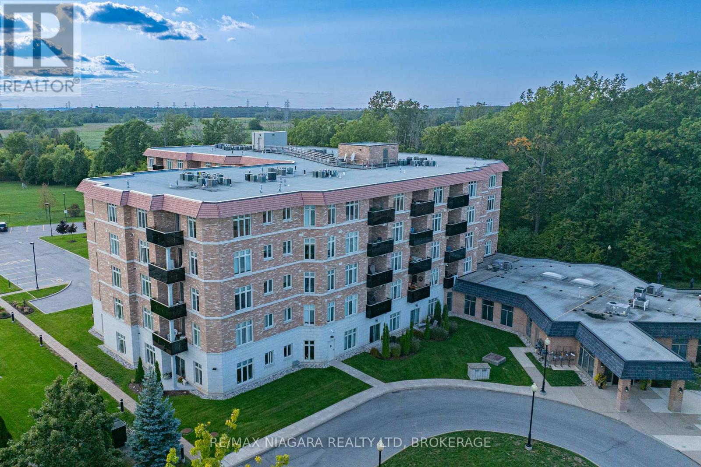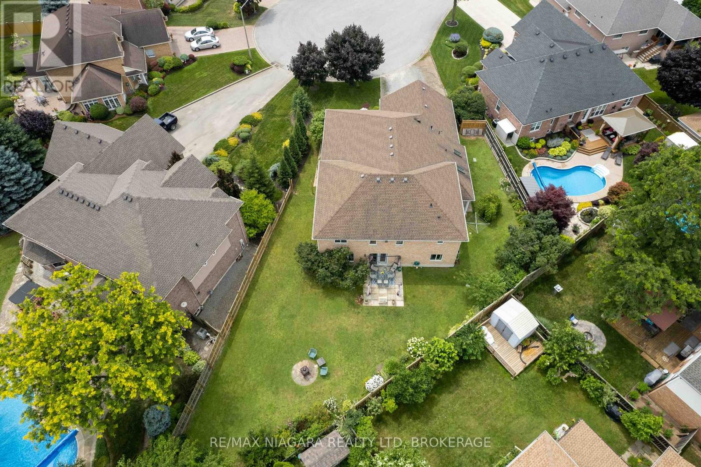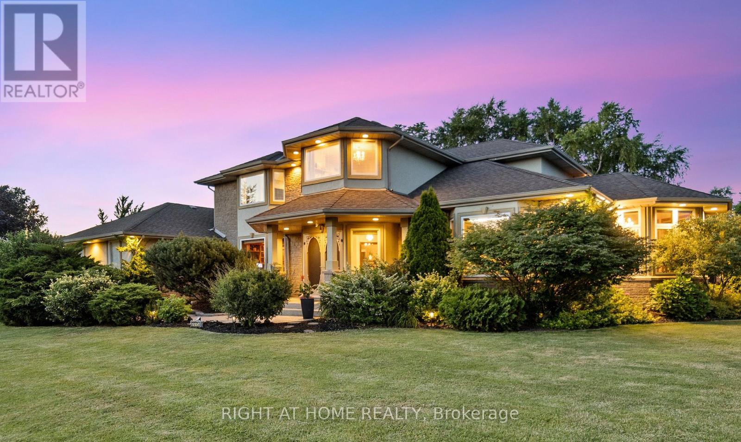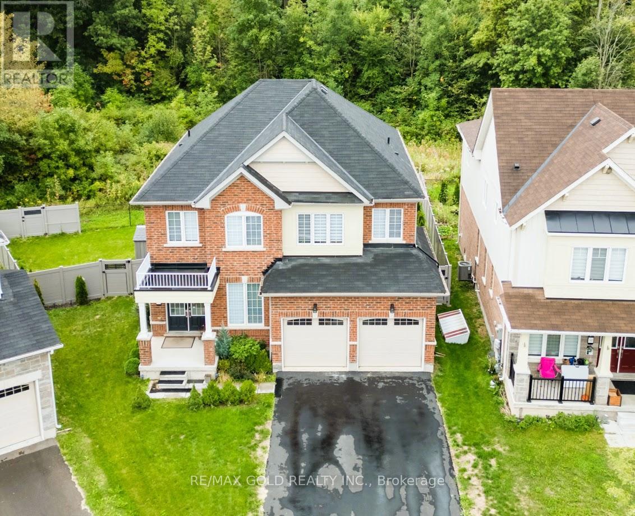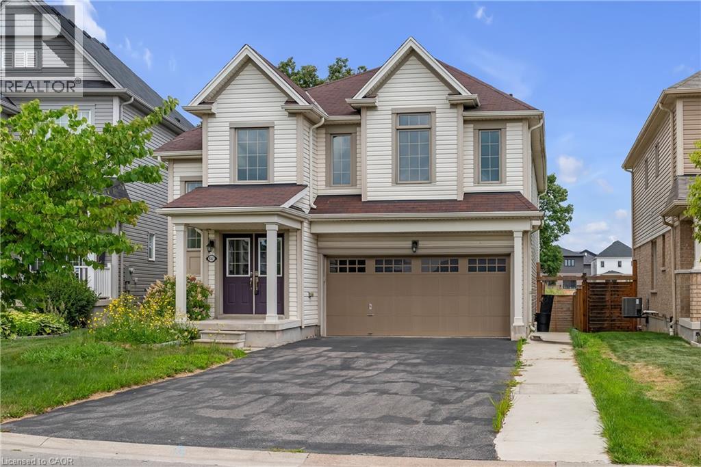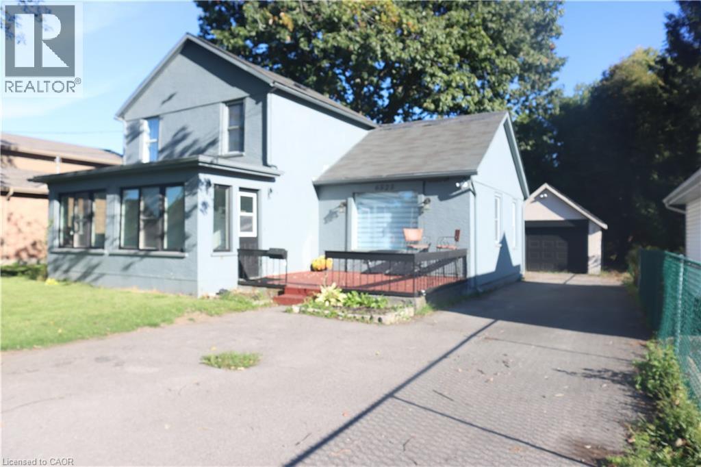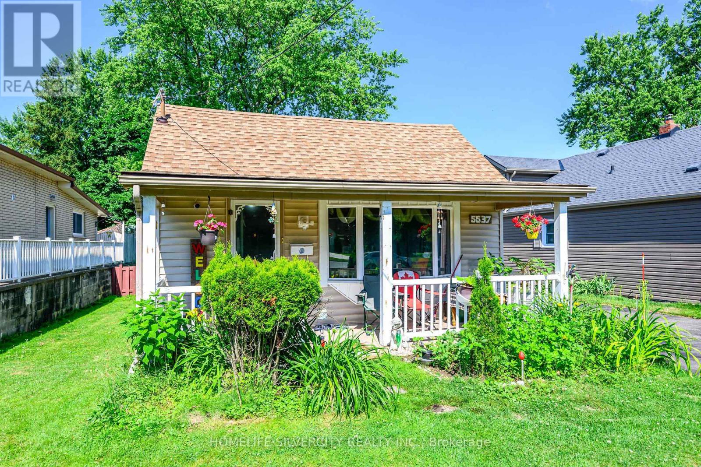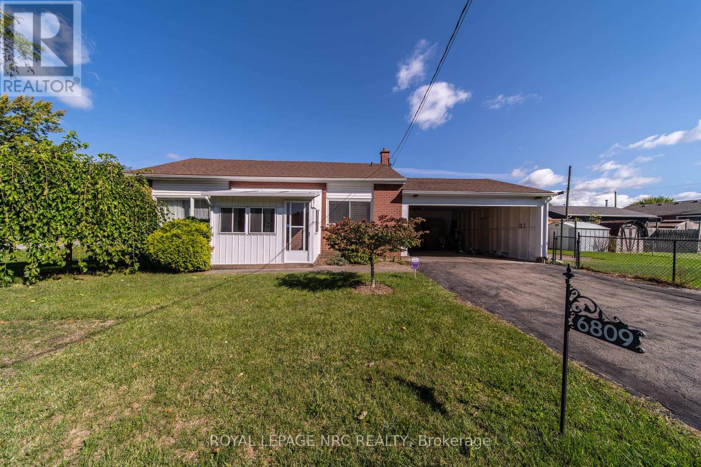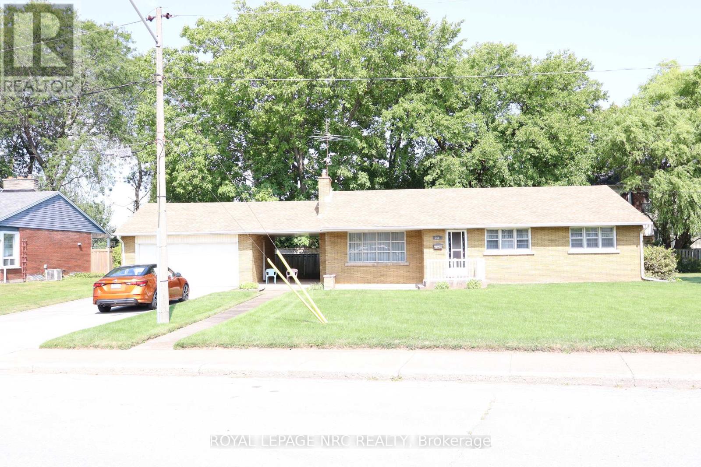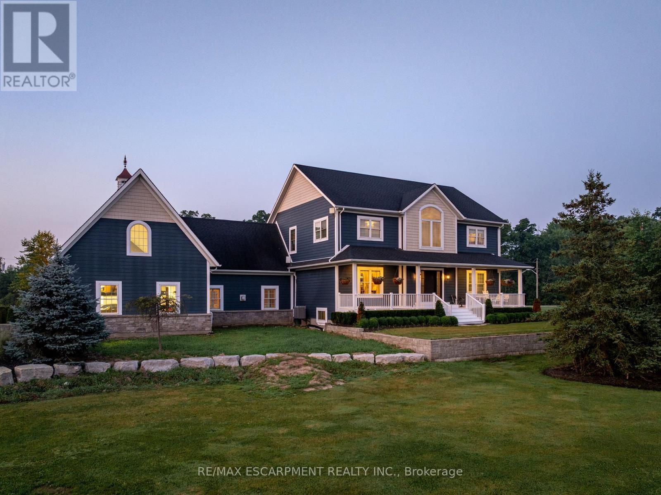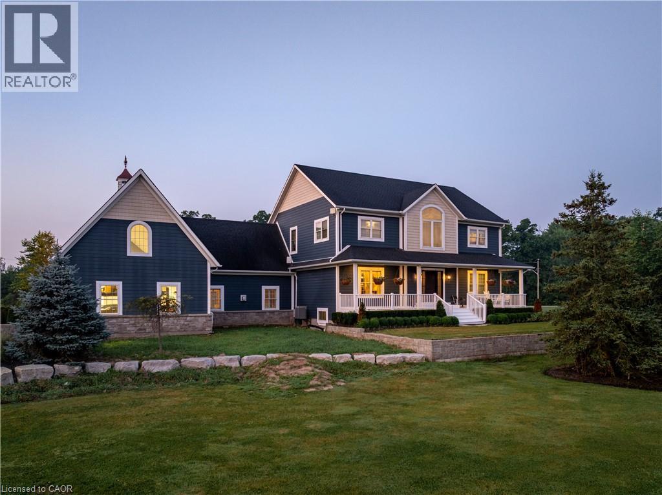- Houseful
- ON
- Niagara Falls
- Drummond Industrial Park
- 7713 Clendenning St
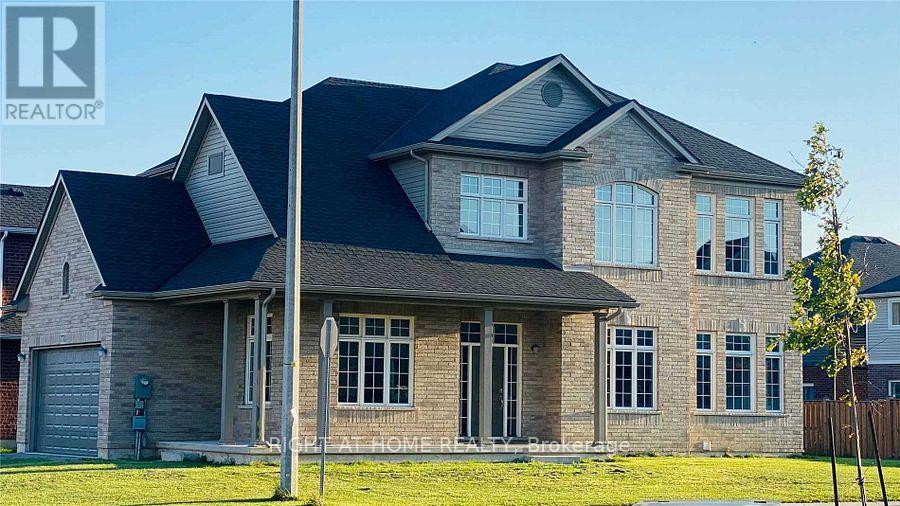
Highlights
This home is
24%
Time on Houseful
2 Days
School rated
6.4/10
Niagara Falls
0%
Description
- Time on Housefulnew 2 days
- Property typeSingle family
- Neighbourhood
- Median school Score
- Mortgage payment
Opportunity Knocks To Own The Stunning Custom- Built Home Special Corner Lot At Most Exclusive Neighborhood In Niagara Falls, High Celling Above 10 Feet Main And 2nd Floor , Custom Build Windows, All Through Hardwood Floor , Large Kitchen , Quartz Kitchen Top, Ceramic Backsplash , Centre Island With Quartz And Tiles Floor. Basement Is Separate Apartment With 3 Bed Rooms Large Kitchen And Washroom. The House Is Build In Control System With Wifi In Cellphone ,Door Lock, Heating Cooling& Lights. The House Customs Build In High Celling Double Garage With Remote Systems. Near To Niagara Falls, Qew, Thundering Water Gulf Club, Niagara Marine Land And Shopping Mall & School (id:63267)
Home overview
Amenities / Utilities
- Cooling Central air conditioning
- Heat source Natural gas
- Heat type Forced air
Exterior
- # total stories 2
- # parking spaces 6
- Has garage (y/n) Yes
Interior
- # full baths 3
- # half baths 1
- # total bathrooms 4.0
- # of above grade bedrooms 7
- Flooring Hardwood
Location
- Subdivision 220 - oldfield
Overview
- Lot size (acres) 0.0
- Listing # X12387362
- Property sub type Single family residence
- Status Active
Rooms Information
metric
- Primary bedroom 6.69m X 3.9m
Level: 2nd - 2nd bedroom 3.7m X 3.04m
Level: 2nd - 3rd bedroom 3.4m X 3.04m
Level: 2nd - 4th bedroom 3.4m X 3.4m
Level: 2nd - Bedroom 3.04m X 3.703m
Level: Basement - Kitchen 3.34m X 2.94m
Level: Basement - Bedroom 3.04m X 3.7m
Level: Basement - Bedroom 3.04m X 3.7m
Level: Basement - Kitchen 3.36m X 2.75m
Level: Main - Family room 3.04m X 3.67m
Level: Main - Living room 2.75m X 3.76m
Level: Main - Great room 2.75m X 3.04m
Level: Main - Dining room 3.67m X 3.04m
Level: Main
SOA_HOUSEKEEPING_ATTRS
- Listing source url Https://www.realtor.ca/real-estate/28827632/7713-clendenning-street-niagara-falls-oldfield-220-oldfield
- Listing type identifier Idx
The Home Overview listing data and Property Description above are provided by the Canadian Real Estate Association (CREA). All other information is provided by Houseful and its affiliates.

Lock your rate with RBC pre-approval
Mortgage rate is for illustrative purposes only. Please check RBC.com/mortgages for the current mortgage rates
$-3,461
/ Month25 Years fixed, 20% down payment, % interest
$
$
$
%
$
%

Schedule a viewing
No obligation or purchase necessary, cancel at any time

