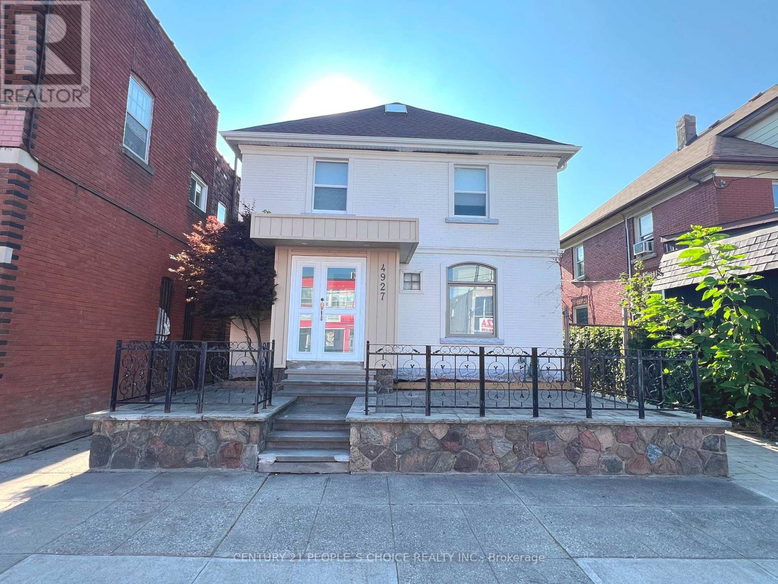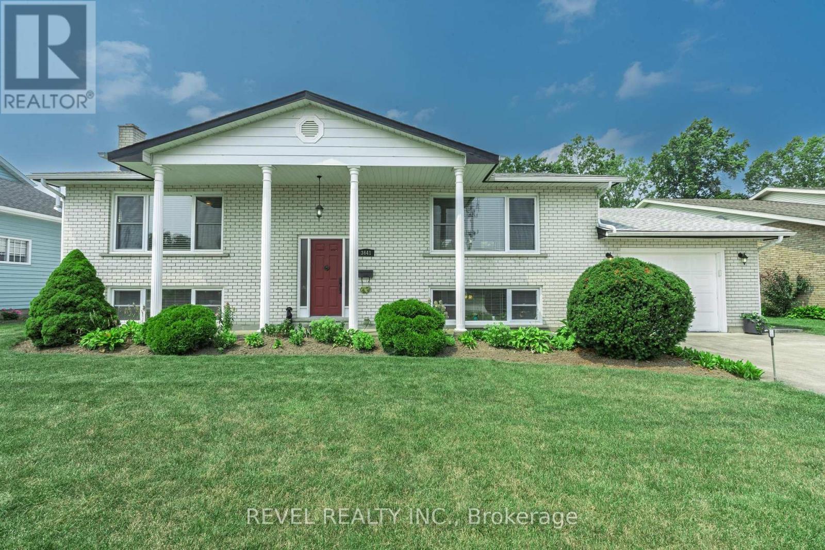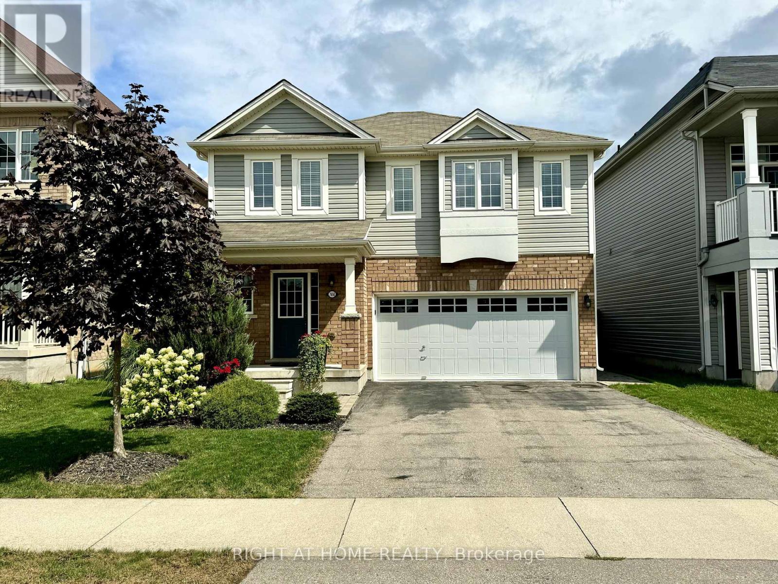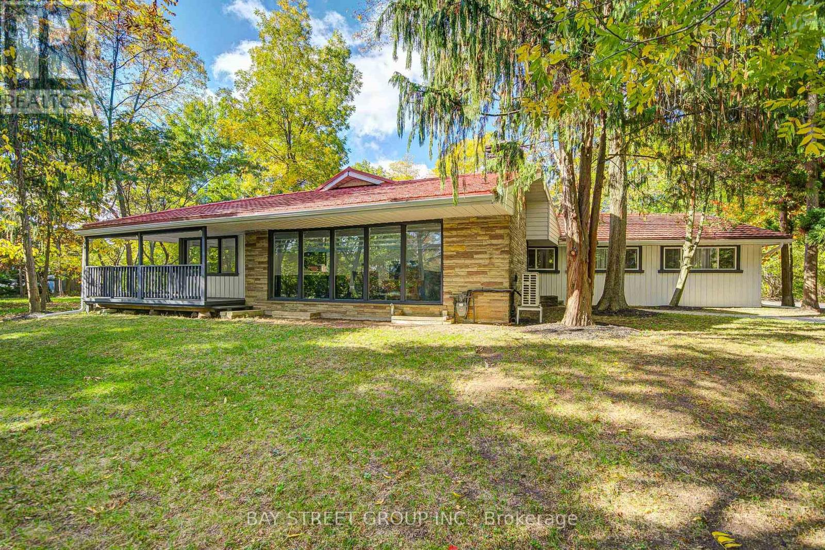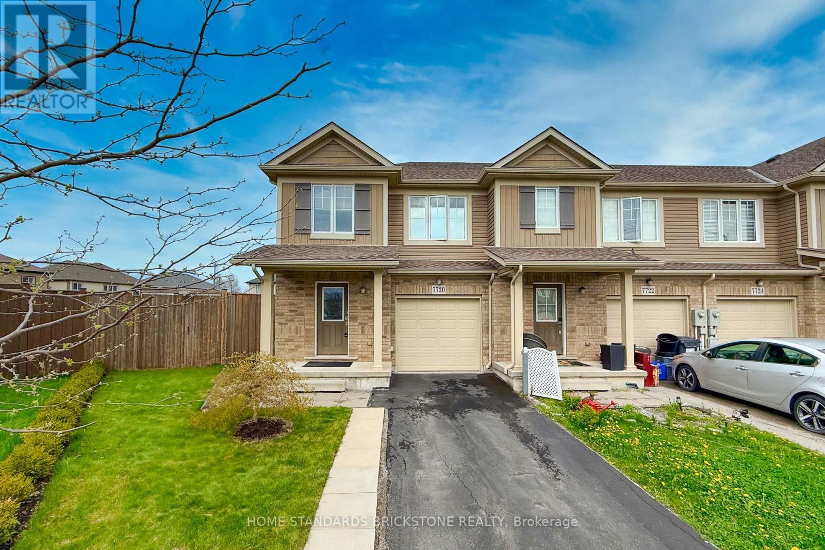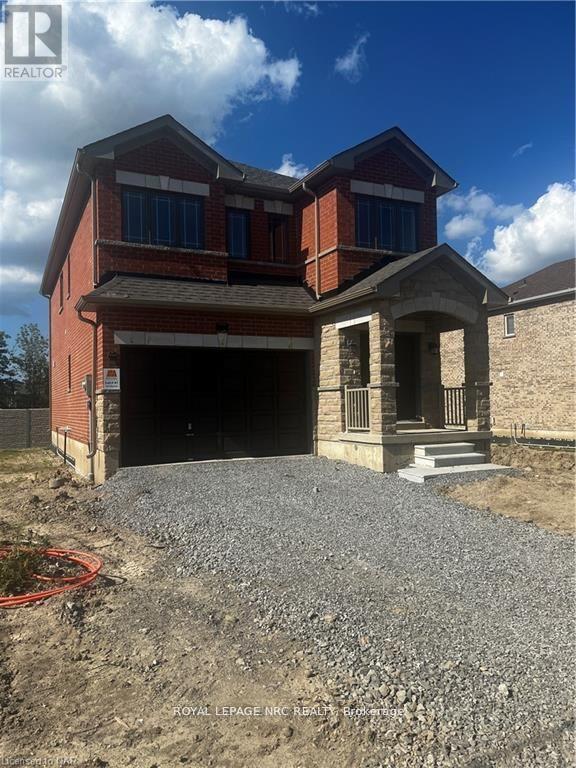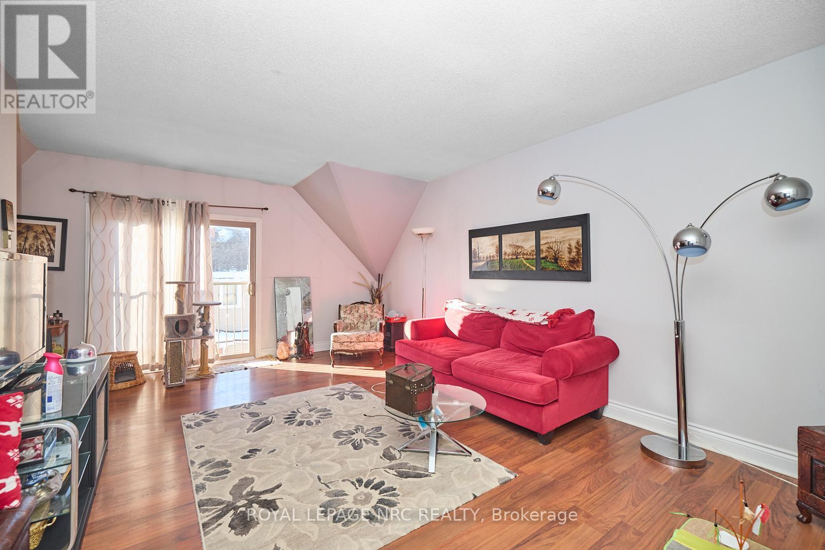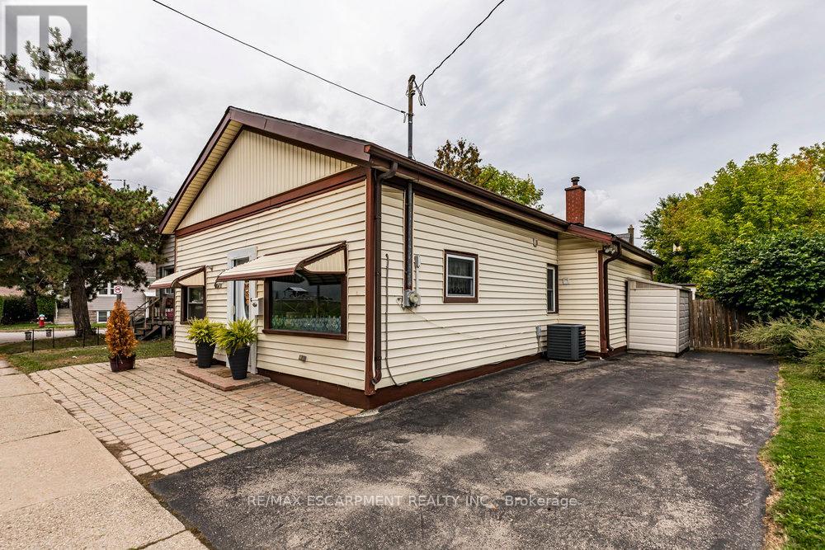- Houseful
- ON
- Niagara Falls
- Carmel
- 7751 S Wood Dr
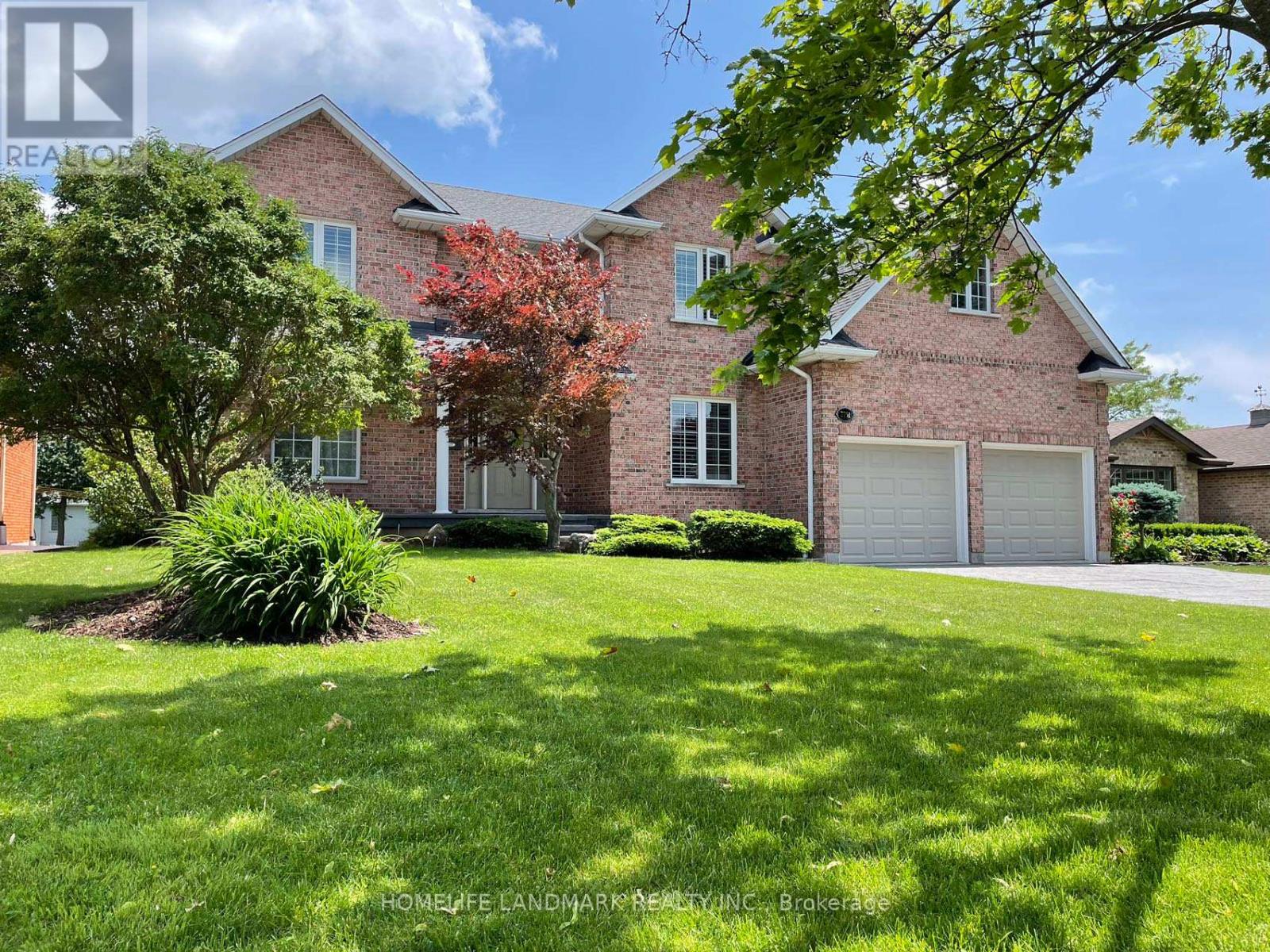
Highlights
Description
- Time on Housefulnew 5 hours
- Property typeSingle family
- Neighbourhood
- Median school Score
- Mortgage payment
Welcome to this exquisite all brick 2 storey, 3 Bedroom, 3 Bathroom, 2650+ sq ft home in the sought-after area of prestigious Mount Carmel Community of Niafara Falls. This property benefits from mature landscaping, surrounded by well-maintained homes and quiet streets, making it an ideal choice for those seeking a peaceful yet well-connected lifestyle. Featuring higher end finishes throughout with hardwood floors, oak stairs, gas fireplace, maple kitchen with granite and stainless appliances, covered concrete rear patio, stamped concrete driveway and walkways. Home is equipped with home security system, lawn irrigation system, central vacuum, garage door openers included. Enjoy your private backyard and close accessibility to parks, QEW highway access and shopping centers. 10 mins to Niagara Falls Tourist Area. The second level is with the Potential to add a Fourth bedroom and build over the garage. The registrant is the seller. (id:63267)
Home overview
- Cooling Central air conditioning
- Heat source Natural gas
- Heat type Heat pump
- # total stories 2
- Fencing Fenced yard
- # parking spaces 6
- Has garage (y/n) Yes
- # full baths 2
- # half baths 1
- # total bathrooms 3.0
- # of above grade bedrooms 3
- Flooring Hardwood
- Has fireplace (y/n) Yes
- Subdivision 208 - mt. carmel
- Lot desc Lawn sprinkler
- Lot size (acres) 0.0
- Listing # X12335423
- Property sub type Single family residence
- Status Active
- Primary bedroom 5.66m X 3.07m
Level: 2nd - Bathroom 3.61m X 2.67m
Level: 2nd - 2nd bedroom 5.41m X 3.02m
Level: 2nd - Bathroom 3.38m X 3.02m
Level: 2nd - 3rd bedroom 3.55m X 3.94m
Level: 2nd - Bathroom 1.17m X 1.78m
Level: Main - Family room 5.1m X 3.55m
Level: Main - Kitchen 3.66m X 3.55m
Level: Main - Eating area 3.43m X 3.55m
Level: Main - Dining room 3.27m X 5.41m
Level: Main - Living room 2.9m X 3.61m
Level: Main
- Listing source url Https://www.realtor.ca/real-estate/28713745/7751-south-wood-drive-niagara-falls-mt-carmel-208-mt-carmel
- Listing type identifier Idx

$-3,168
/ Month

