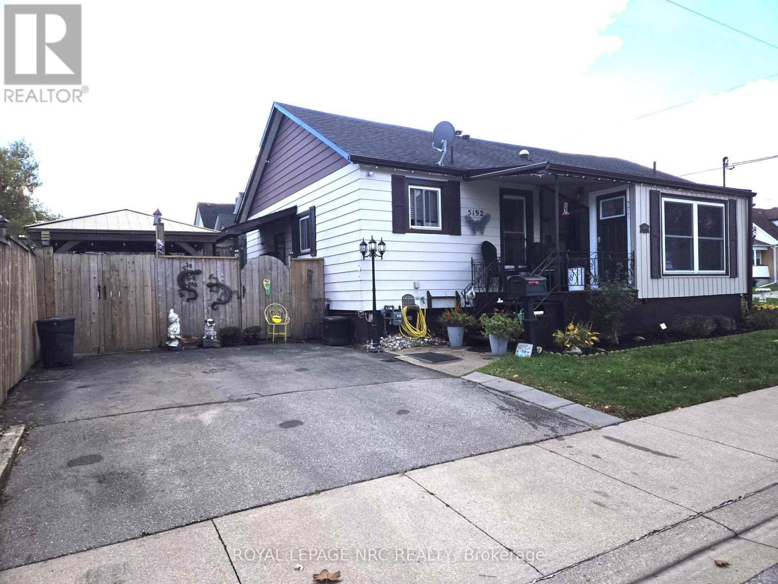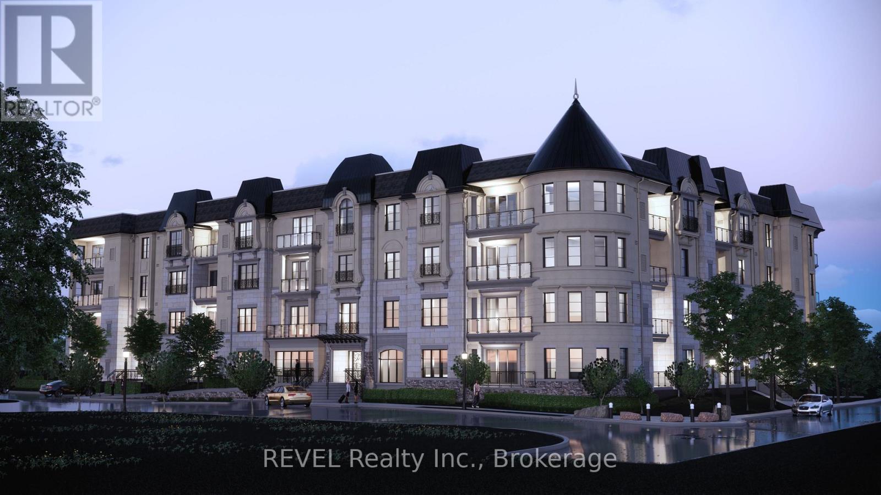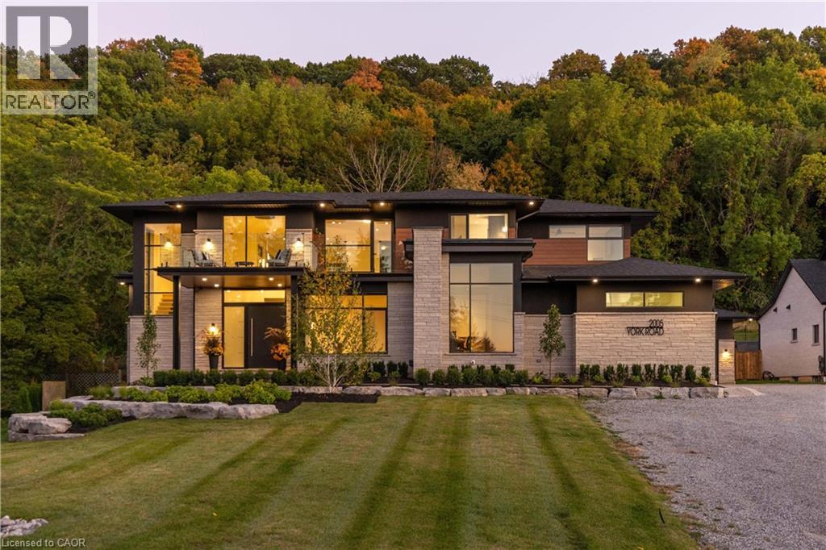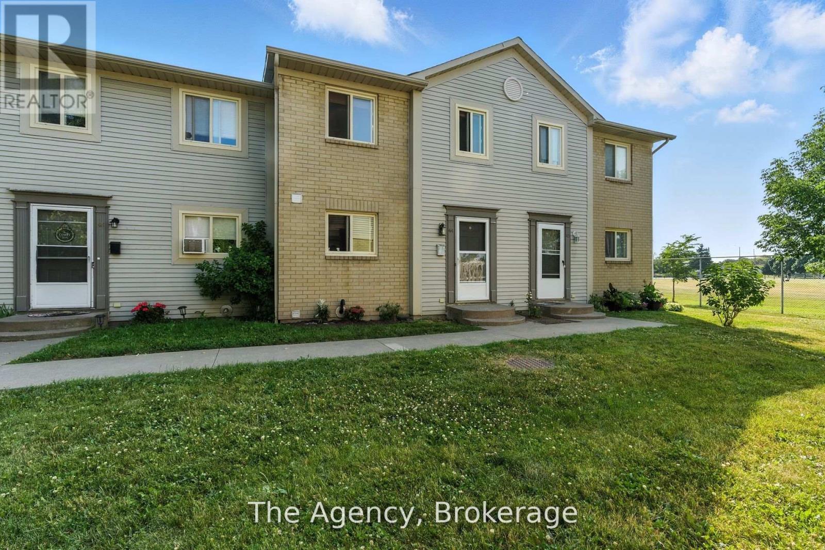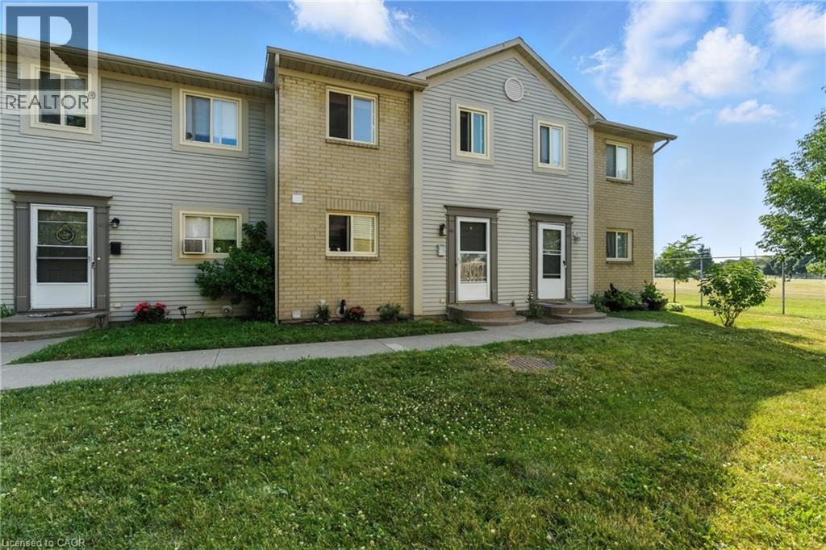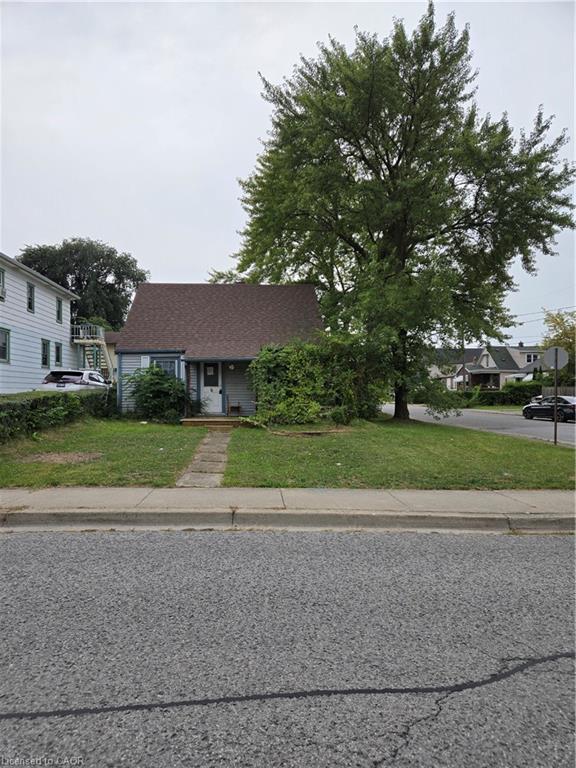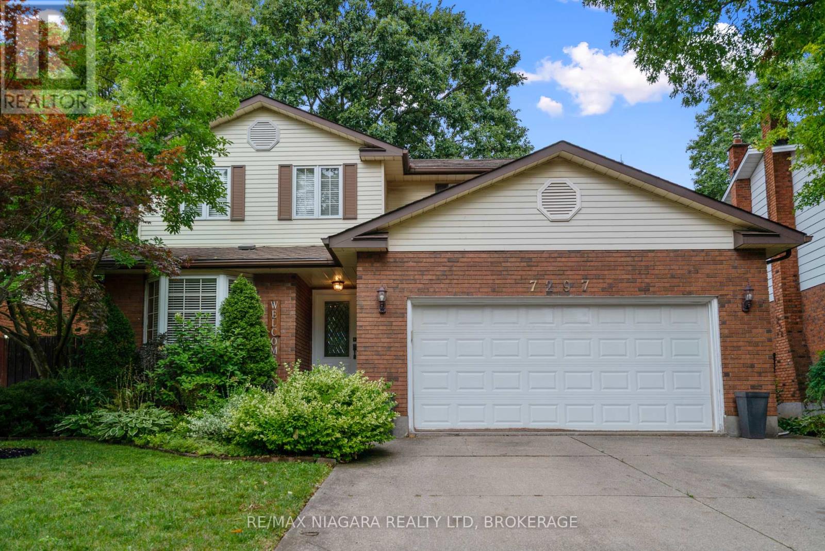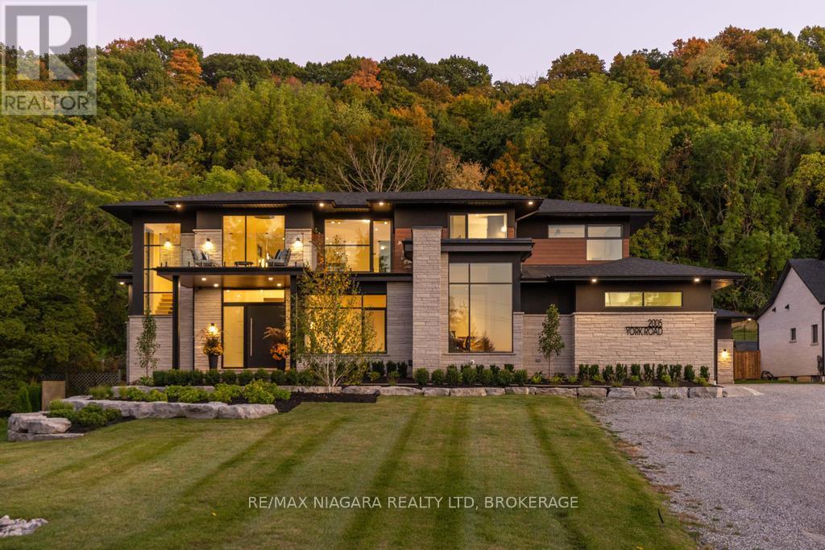- Houseful
- ON
- Niagara Falls
- Carmel
- 7775 St Augustine Cres
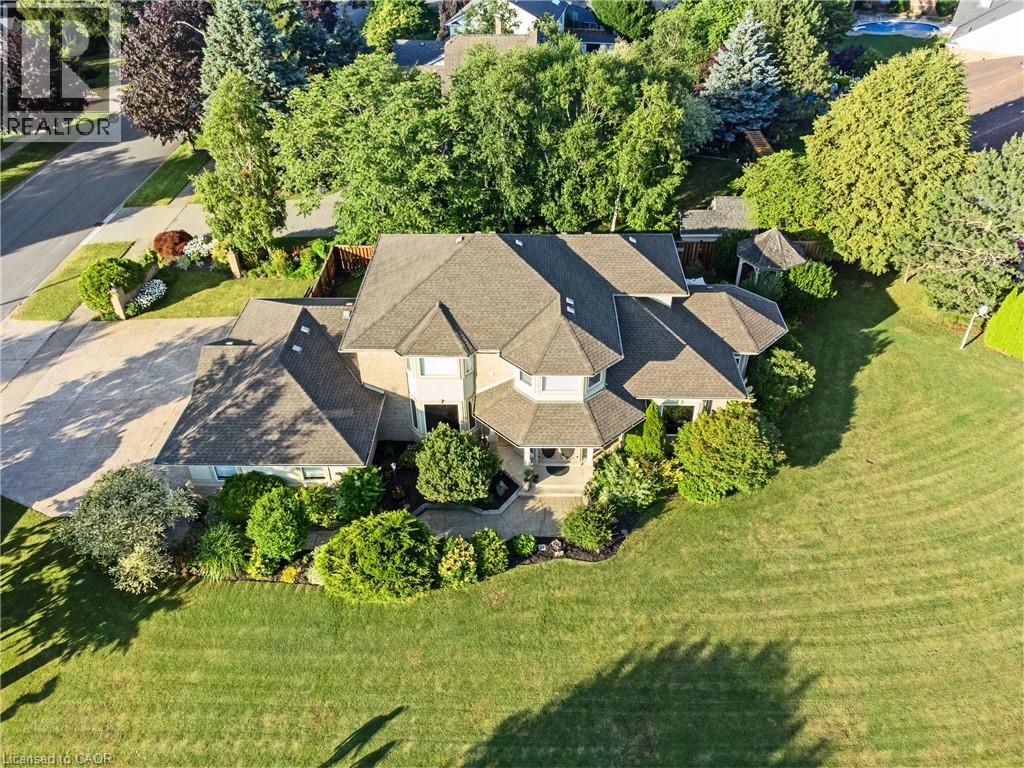
7775 St Augustine Cres
7775 St Augustine Cres
Highlights
Description
- Home value ($/Sqft)$436/Sqft
- Time on Houseful105 days
- Property typeSingle family
- Style2 level
- Neighbourhood
- Median school Score
- Year built1991
- Mortgage payment
This pristine property nestled in the sought-after Mount Carmel community of Niagara Falls offers upscale living, family friendly amenities and proximity to both nature and city conveniences. This location is privy to mature landscaping, surrounded by well-maintained properties and quiet streets resulting in a desirable location for those seeking a peaceful yet connected lifestyle. With over 3,600 sq ft of impeccably finished living space that seamlessly combines style, comfort, and functionality, this home stands out. Its oversized lot offers both privacy and a multitude of outdoor living or outdoor activities for you to explore including a potential pool, tennis, basketball or pickleball court. The tranquil and private backyard is a peaceful escape complete with an inviting gazebo, a large deck ideal for family gatherings as well as lush perennial gardens surrounding the home that bloom beautifully throughout the season. Inside, the home showcases impressive upgrades including beautiful solid wood doors and trim on the main level, central vacuum, water and air filtration systems, an air exchange as well as a built-in intercom system given its expansive square footage. Recent updates include select bathroom amenities and numerous upgraded windows. With 4 generously sized bedrooms, 4 bathrooms, and more room to expand for a potential in-law suite, there’s plenty of space to enjoy. For the wine lover, a custom-built wine cellar offers the perfect haven to store and display your valuable collection. Upgraded stamped driveway, parking for up to 12 cars and the generous 2.5-car garage with added 600 sq ft of additional storage space blends design and efficiency. This classic, spacious home means years of further enjoyment. Don’t wait to check this one out, it won’t last long! (id:63267)
Home overview
- Cooling Central air conditioning
- Heat type Forced air
- Sewer/ septic Municipal sewage system
- # total stories 2
- Fencing Partially fenced
- # parking spaces 14
- Has garage (y/n) Yes
- # full baths 3
- # half baths 1
- # total bathrooms 4.0
- # of above grade bedrooms 4
- Has fireplace (y/n) Yes
- Community features Quiet area
- Subdivision 208 - mt. carmel
- Lot desc Lawn sprinkler, landscaped
- Lot size (acres) 0.0
- Building size 3666
- Listing # 40748305
- Property sub type Single family residence
- Status Active
- Bedroom 3.353m X 3.277m
Level: 2nd - Bathroom (# of pieces - 4) 3.353m X 1.524m
Level: 2nd - Primary bedroom 5.207m X 5.004m
Level: 2nd - Bedroom 4.445m X 3.251m
Level: 2nd - Other 3.454m X 1.702m
Level: 2nd - Full bathroom 4.14m X 3.2m
Level: 2nd - Bedroom 3.404m X 4.14m
Level: 2nd - Recreational room 4.14m X 5.131m
Level: Basement - Other 5.283m X 17.932m
Level: Basement - Storage 1.499m X 3.327m
Level: Basement - Recreational room 4.14m X 6.858m
Level: Basement - Wine cellar 2.667m X 5.359m
Level: Basement - Storage 3.48m X 3.683m
Level: Basement - Storage 1.168m X 1.524m
Level: Basement - Bathroom (# of pieces - 3) 2.184m X 2.616m
Level: Basement - Laundry 3.505m X 4.801m
Level: Main - Other 10.871m X 6.934m
Level: Main - Living room 4.801m X 5.283m
Level: Main - Foyer 3.404m X 3.353m
Level: Main - Kitchen 4.343m X 3.988m
Level: Main
- Listing source url Https://www.realtor.ca/real-estate/28570822/7775-st-augustine-crescent-niagara-falls
- Listing type identifier Idx

$-4,267
/ Month

