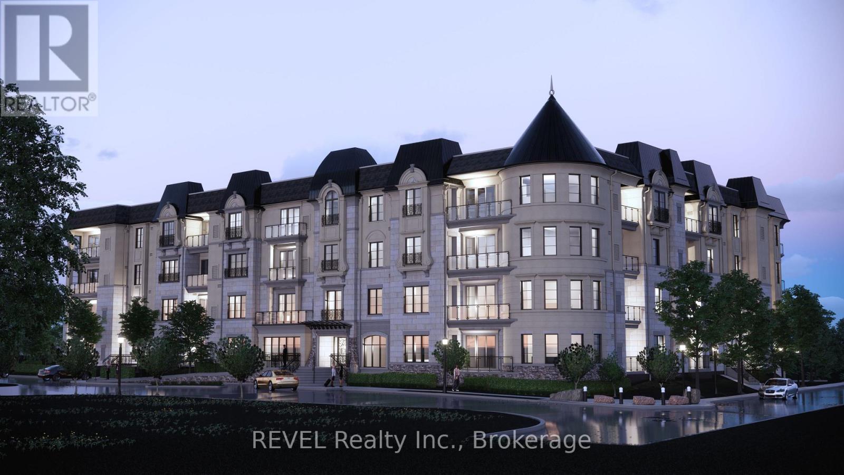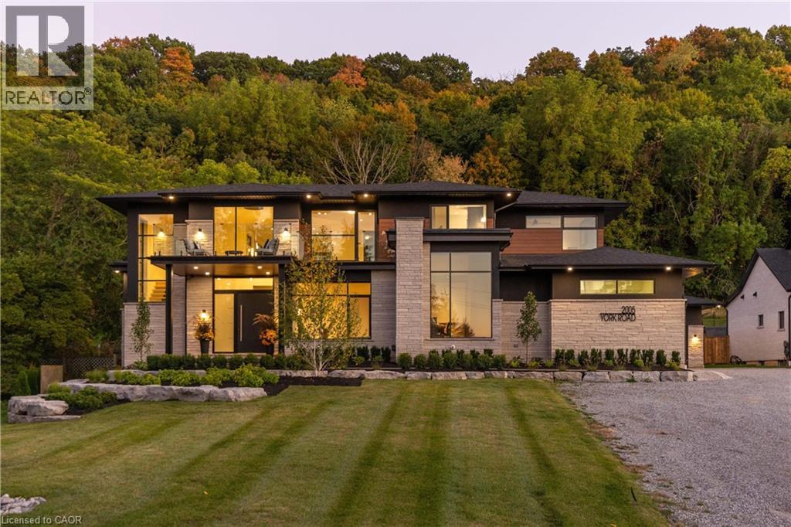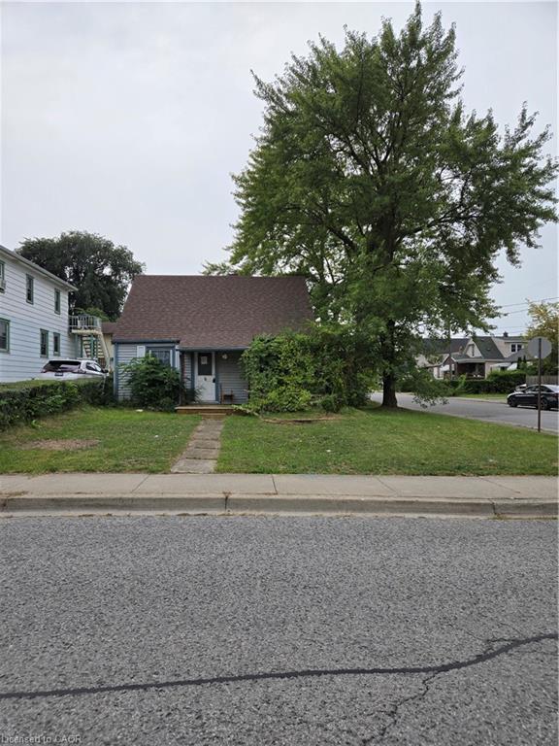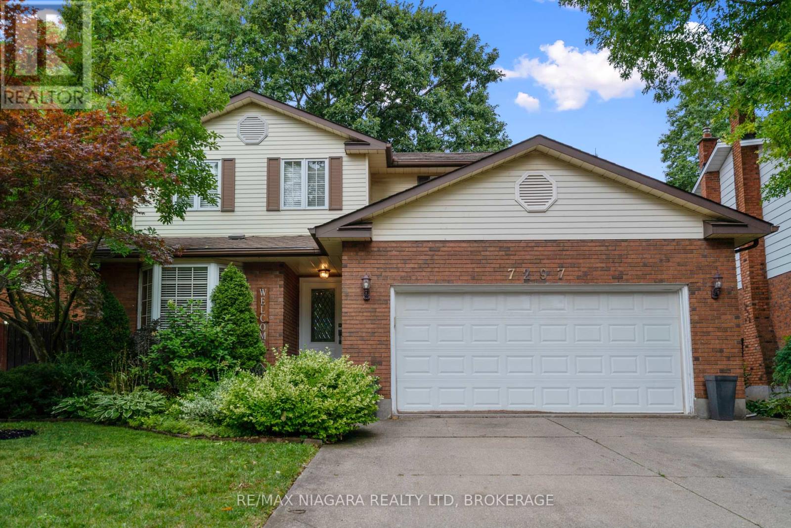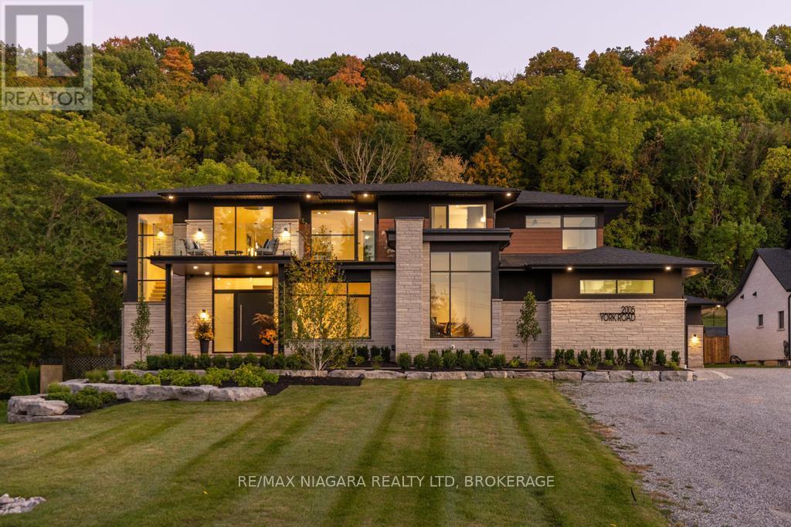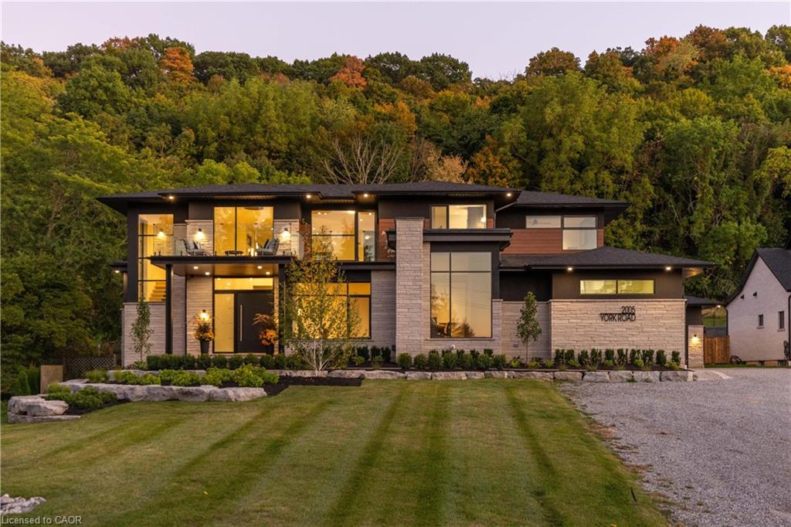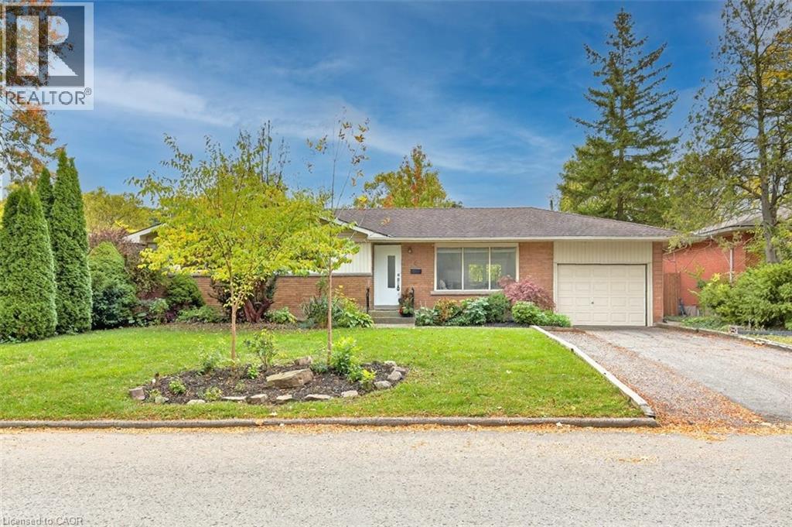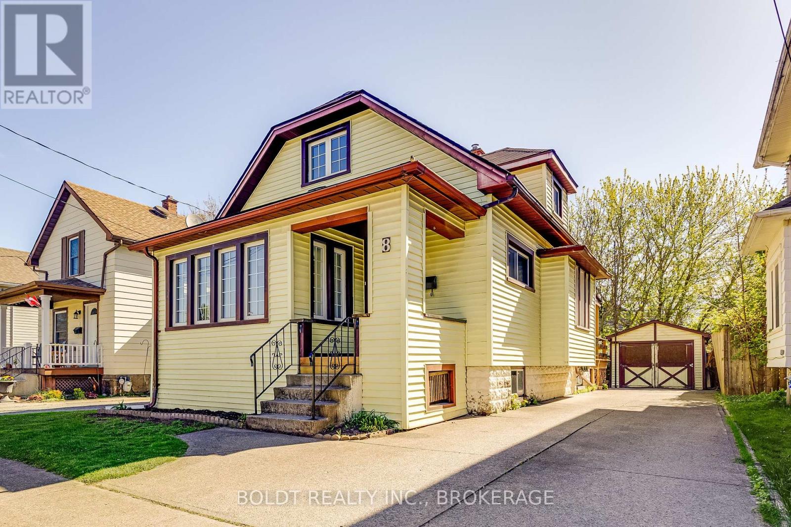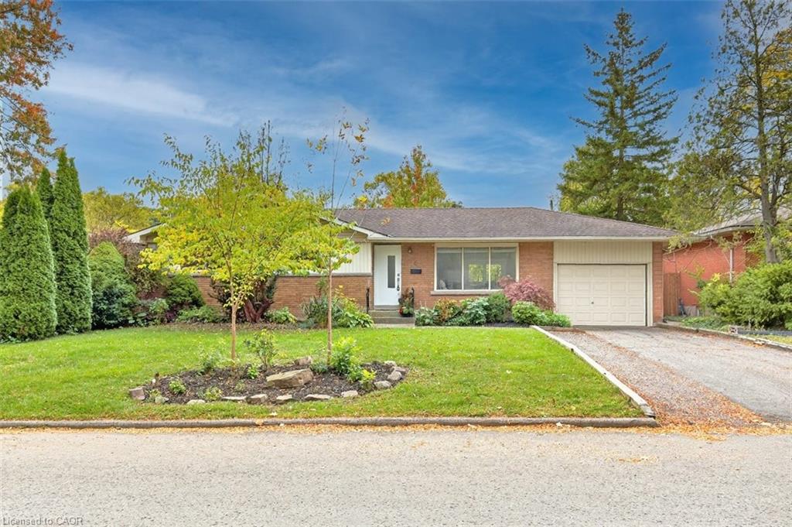- Houseful
- ON
- Niagara Falls
- Mulhern
- 7778 Yvette Cres
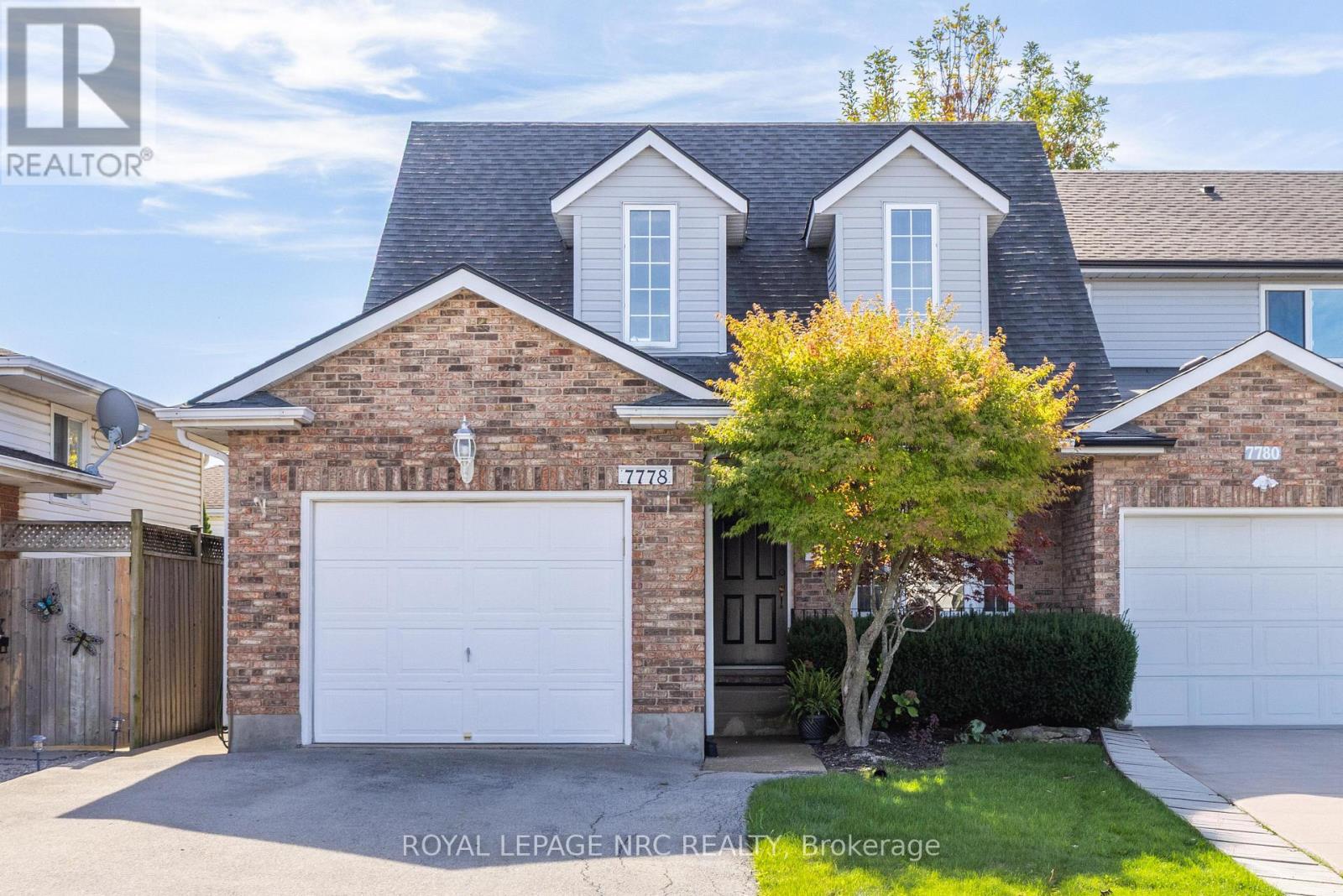
Highlights
This home is
26%
Time on Houseful
7 Days
School rated
6.7/10
Niagara Falls
0%
Description
- Time on Housefulnew 7 days
- Property typeSingle family
- Neighbourhood
- Median school Score
- Mortgage payment
LOVELY FREEHOLD SEMI TOWNHOME IN DESIREABLE NORTH END LOCATION! Enjoy quality living in this 3 bedroom home on a quiet cul de sac, with great curb appeal. Features open concept Livingroom/Diningroom with Bay window, Kitchen with lots of cupboards, pantry, walk out to huge deck and private yard. Main floor Powder room. Second floor with 3 spacious bedrooms and large 4 pc bathroom. Lower level with cold cellar is ready to finish! Attached garage with interior access. Cozy covered front porch with attractive iron railing. Fully fenced yard with nice brick shed. Great north location close to QEW, shopping, parks, transit, excellent schools, all amenities. Make it yours! (id:63267)
Home overview
Amenities / Utilities
- Cooling Central air conditioning
- Heat source Natural gas
- Heat type Forced air
- Sewer/ septic Sanitary sewer
Exterior
- # total stories 2
- Fencing Fenced yard
- # parking spaces 6
- Has garage (y/n) Yes
Interior
- # full baths 1
- # half baths 1
- # total bathrooms 2.0
- # of above grade bedrooms 3
Location
- Subdivision 213 - ascot
Overview
- Lot size (acres) 0.0
- Listing # X12459164
- Property sub type Single family residence
- Status Active
Rooms Information
metric
- Bedroom 3.09m X 2.64m
Level: 2nd - Primary bedroom 3.52m X 3.08m
Level: 2nd - Bedroom 4.82m X 2.85m
Level: 2nd - Utility 3.59m X 2.54m
Level: Basement - Recreational room / games room 5.3m X 4.72m
Level: Basement - Kitchen 2.9m X 3.79m
Level: Main - Dining room 2.92m X 2.94m
Level: Main - Living room 4.41m X 2.94m
Level: Main
SOA_HOUSEKEEPING_ATTRS
- Listing source url Https://www.realtor.ca/real-estate/28982699/7778-yvette-crescent-niagara-falls-ascot-213-ascot
- Listing type identifier Idx
The Home Overview listing data and Property Description above are provided by the Canadian Real Estate Association (CREA). All other information is provided by Houseful and its affiliates.

Lock your rate with RBC pre-approval
Mortgage rate is for illustrative purposes only. Please check RBC.com/mortgages for the current mortgage rates
$-1,520
/ Month25 Years fixed, 20% down payment, % interest
$
$
$
%
$
%

Schedule a viewing
No obligation or purchase necessary, cancel at any time
Nearby Homes
Real estate & homes for sale nearby

