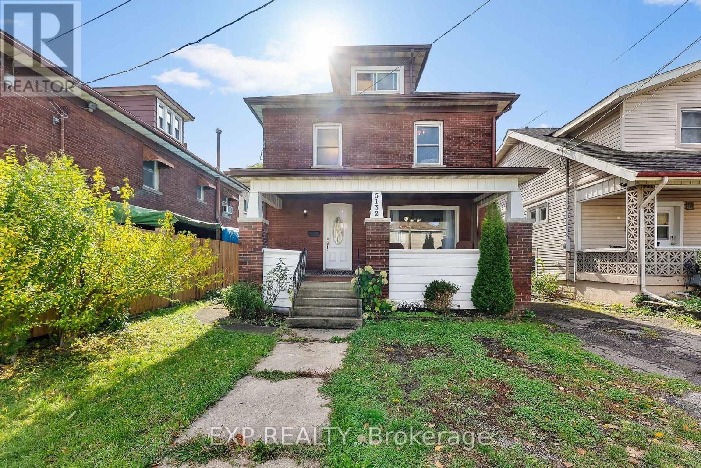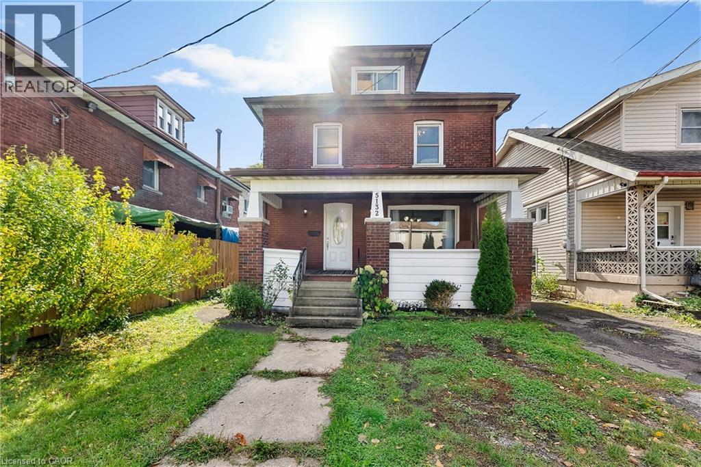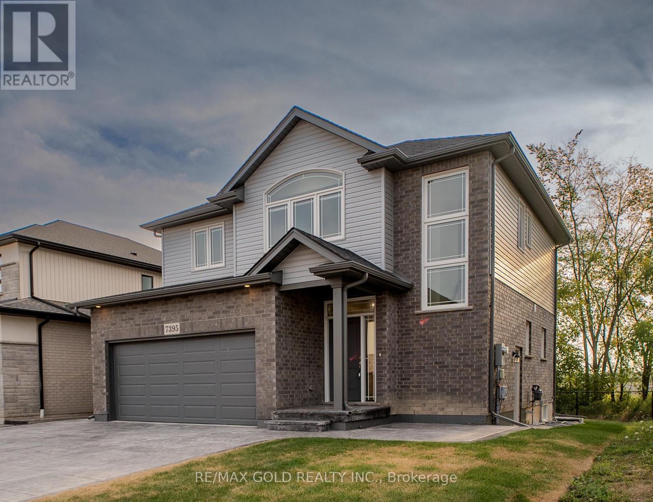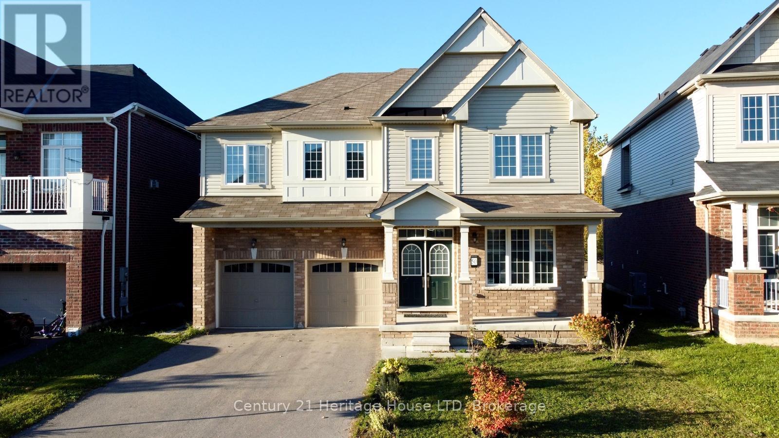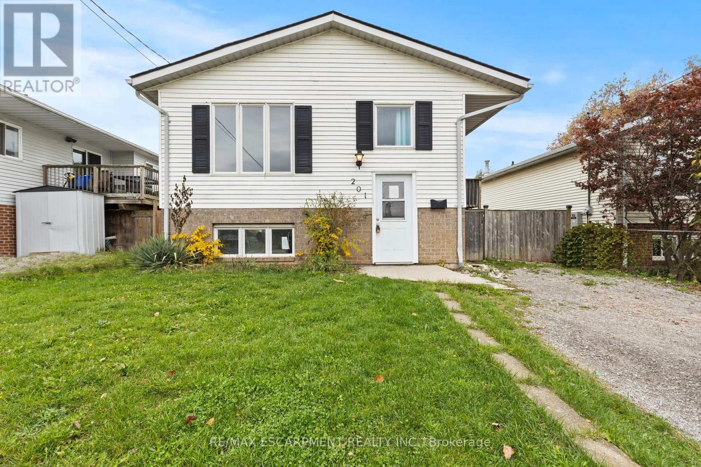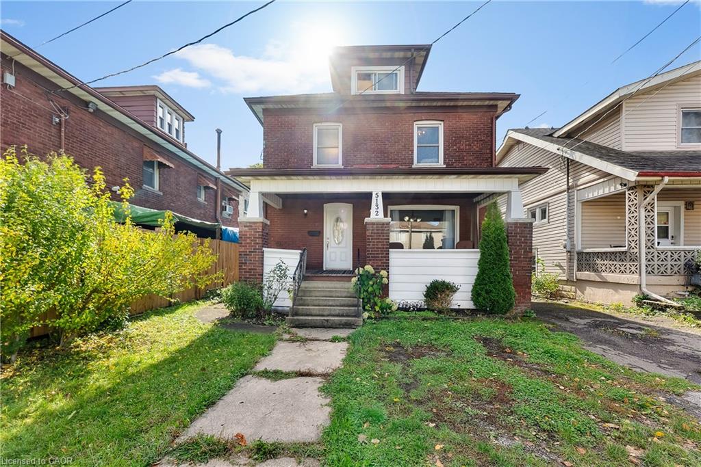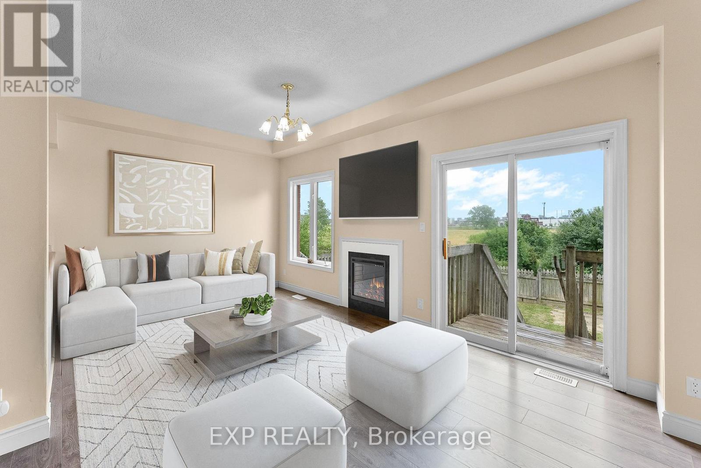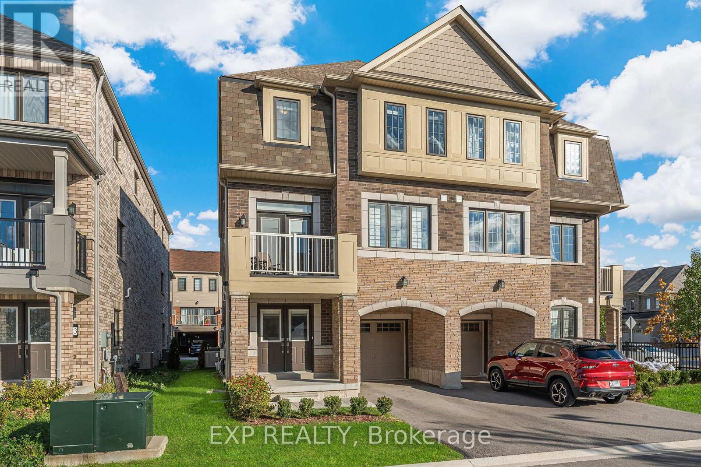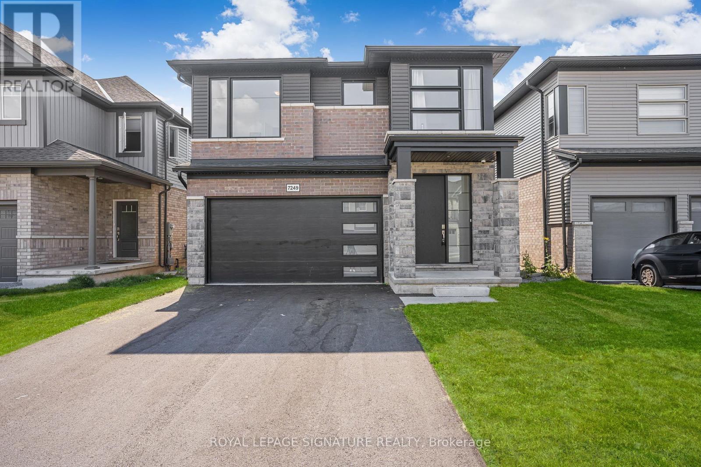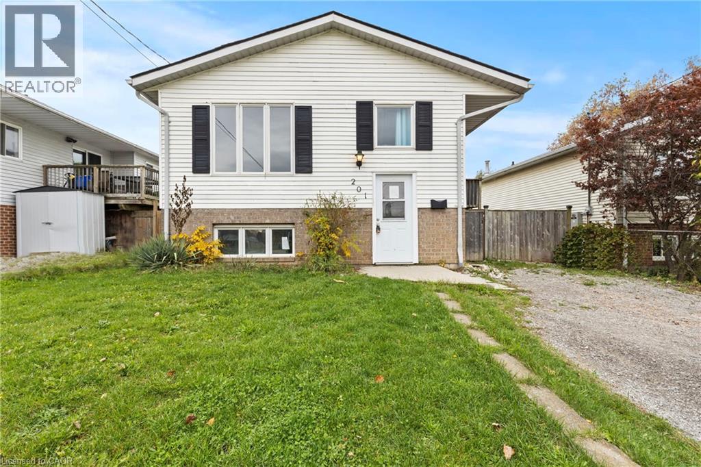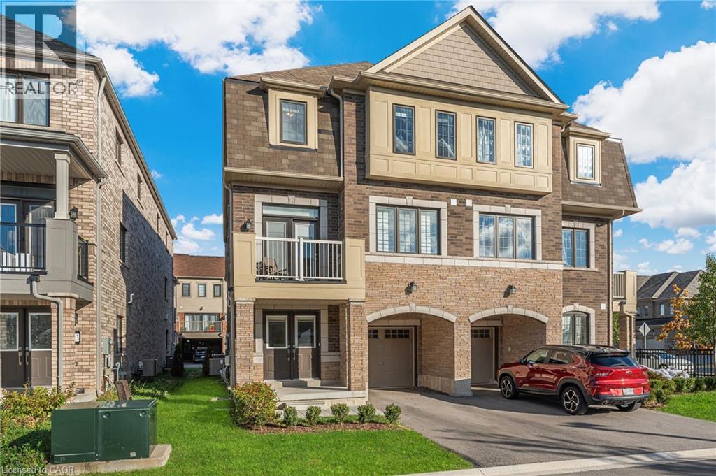- Houseful
- ON
- Niagara Falls
- Westlane Industrial Basin
- 7794 Sassafras Trl
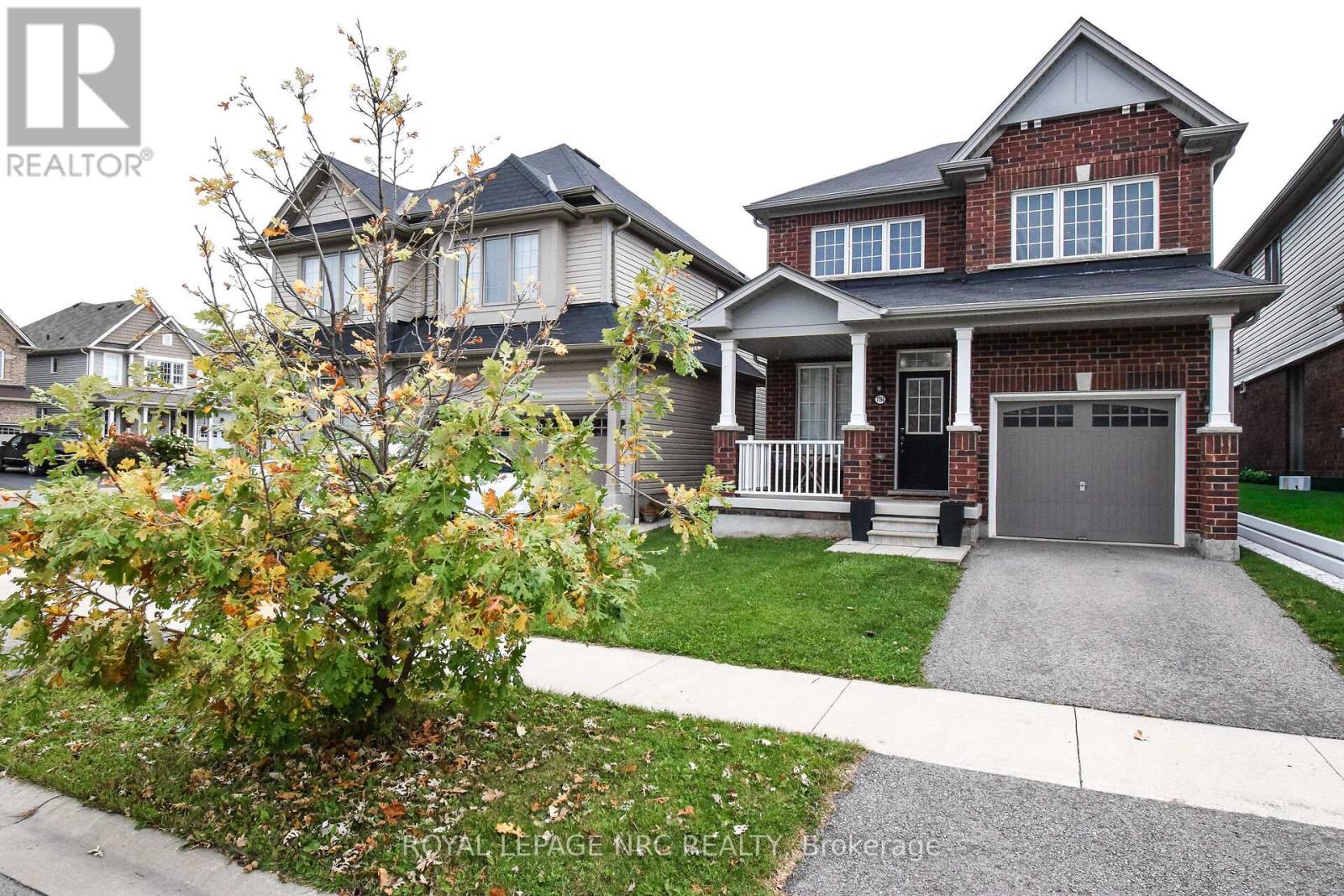
Highlights
Description
- Time on Housefulnew 6 hours
- Property typeSingle family
- Neighbourhood
- Median school Score
- Mortgage payment
Welcome to 7794 Sassafras Trail, a beautifully upgraded detached home in one of Niagara Falls' most desirable family-oriented communities. Surrounded by lush greenery and scenic trails, this property offers a rare combination of tranquility, convenience, and modern design. From the moment you step inside, you'll notice the thoughtful upgrades that elevate everyday living. The 9-foot ceilings create an airy, open feel throughout the main level, while the upgraded subfloor enhances comfort and sound insulation. The oak staircase adds timeless elegance and leads to a spacious second floor where functionality meets style. The kitchen is equipped with sleek stainless steel appliances and flows seamlessly into the living and dining areas-perfect for entertaining or quiet evenings at home. Interior access to the garage makes daily routines effortless, and the second-floor laundry room adds a layer of convenience that busy households will appreciate. The primary bedroom is a true retreat, featuring a luxurious 4-piece ensuite, deep soaker tub, and separate glass shower. Each room is designed with comfort and practicality in mind, offering ample space and natural light. The basement includes a bathroom rough-in, providing an excellent opportunity to customize and expand your living space. Whether you envision a home gym, media room, or guest suite, the possibilities are endless. Located minutes from schools, parks, shopping, and major highways, this home offers the perfect balance of peaceful surroundings and urban accessibility. Thousands have been invested in upgrades, making this property move-in ready and built to last. (id:63267)
Home overview
- Cooling Central air conditioning
- Heat type Heat recovery ventilation (hrv)
- Sewer/ septic Sanitary sewer
- # total stories 2
- Fencing Fenced yard
- # parking spaces 3
- Has garage (y/n) Yes
- # full baths 2
- # half baths 1
- # total bathrooms 3.0
- # of above grade bedrooms 3
- Flooring Hardwood, tile
- Community features School bus
- Subdivision 222 - brown
- Lot size (acres) 0.0
- Listing # X12475667
- Property sub type Single family residence
- Status Active
- 2nd bedroom 2.92m X 3.58m
Level: 2nd - Primary bedroom 3.68m X 4.01m
Level: 2nd - Laundry 2.44m X 1.65m
Level: 2nd - Bathroom 2.59m X 2.49m
Level: 2nd - Bathroom 1.57m X 2.95m
Level: 2nd - 3rd bedroom 3.2m X 2.9m
Level: 2nd - Other 5.33m X 6.71m
Level: Basement - Other 4.75m X 3.43m
Level: Basement - Bathroom 1.78m X 1.47m
Level: Ground - Living room 3.58m X 3.47m
Level: Ground - Family room 4.39m X 3.47m
Level: Ground - Dining room 2.26m X 3.15m
Level: Ground - Kitchen 2.87m X 3.15m
Level: Ground
- Listing source url Https://www.realtor.ca/real-estate/29018468/7794-sassafras-trail-niagara-falls-brown-222-brown
- Listing type identifier Idx

$-1,840
/ Month

