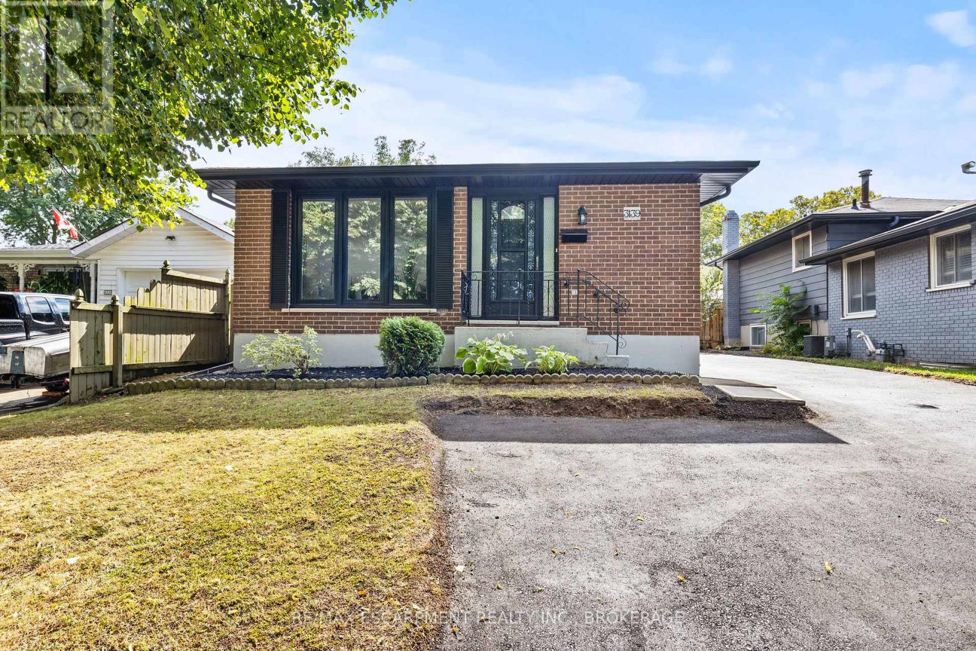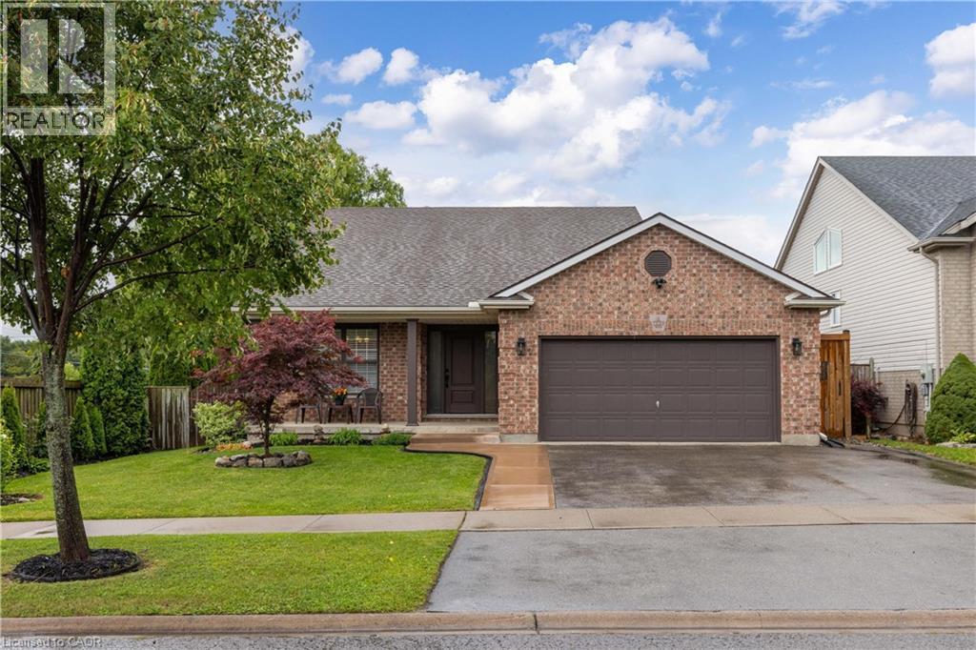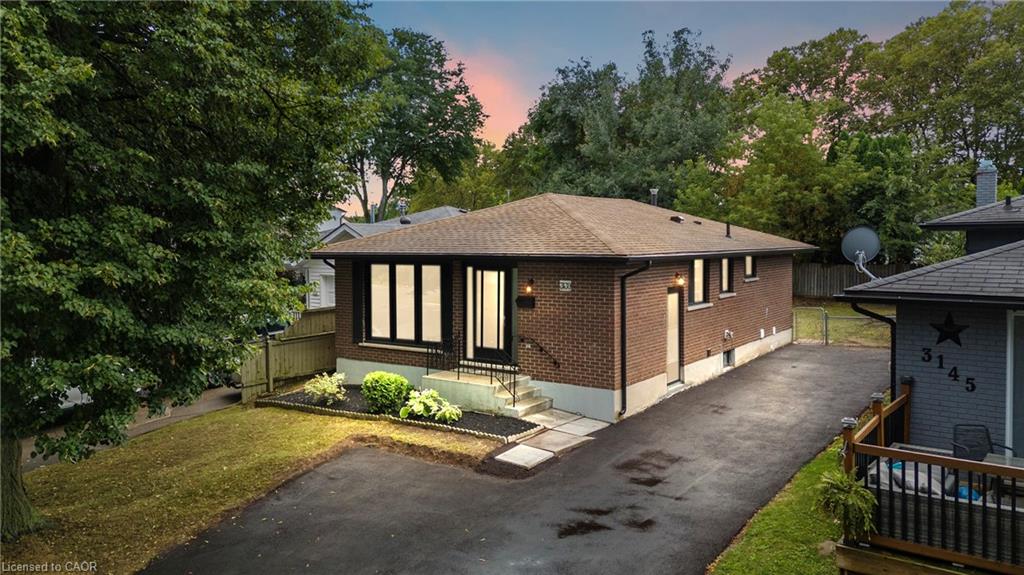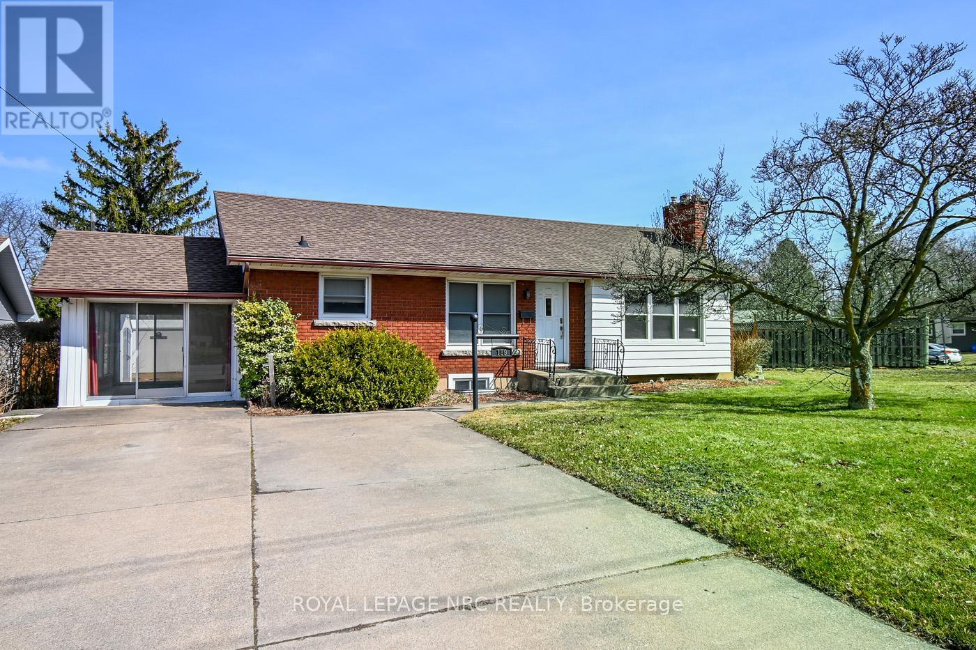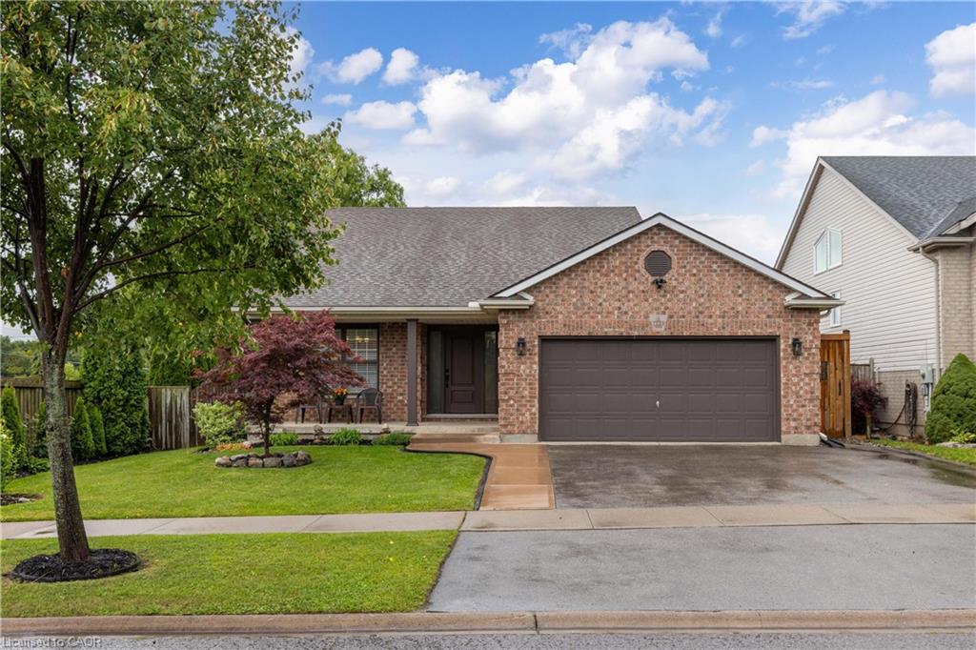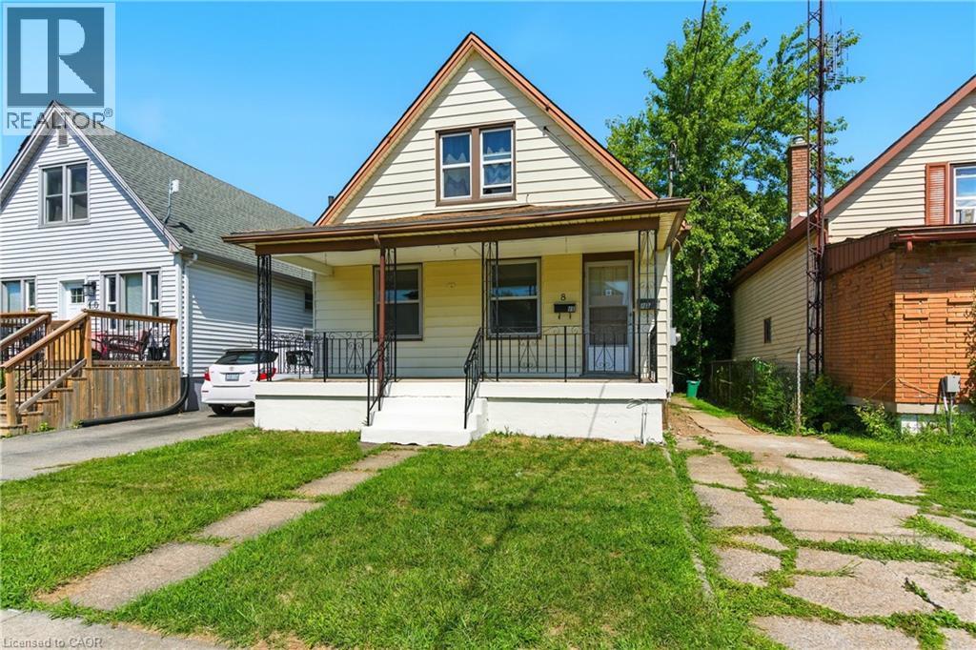- Houseful
- ON
- Niagara Falls
- Mulhern
- 7797 Mulhern St
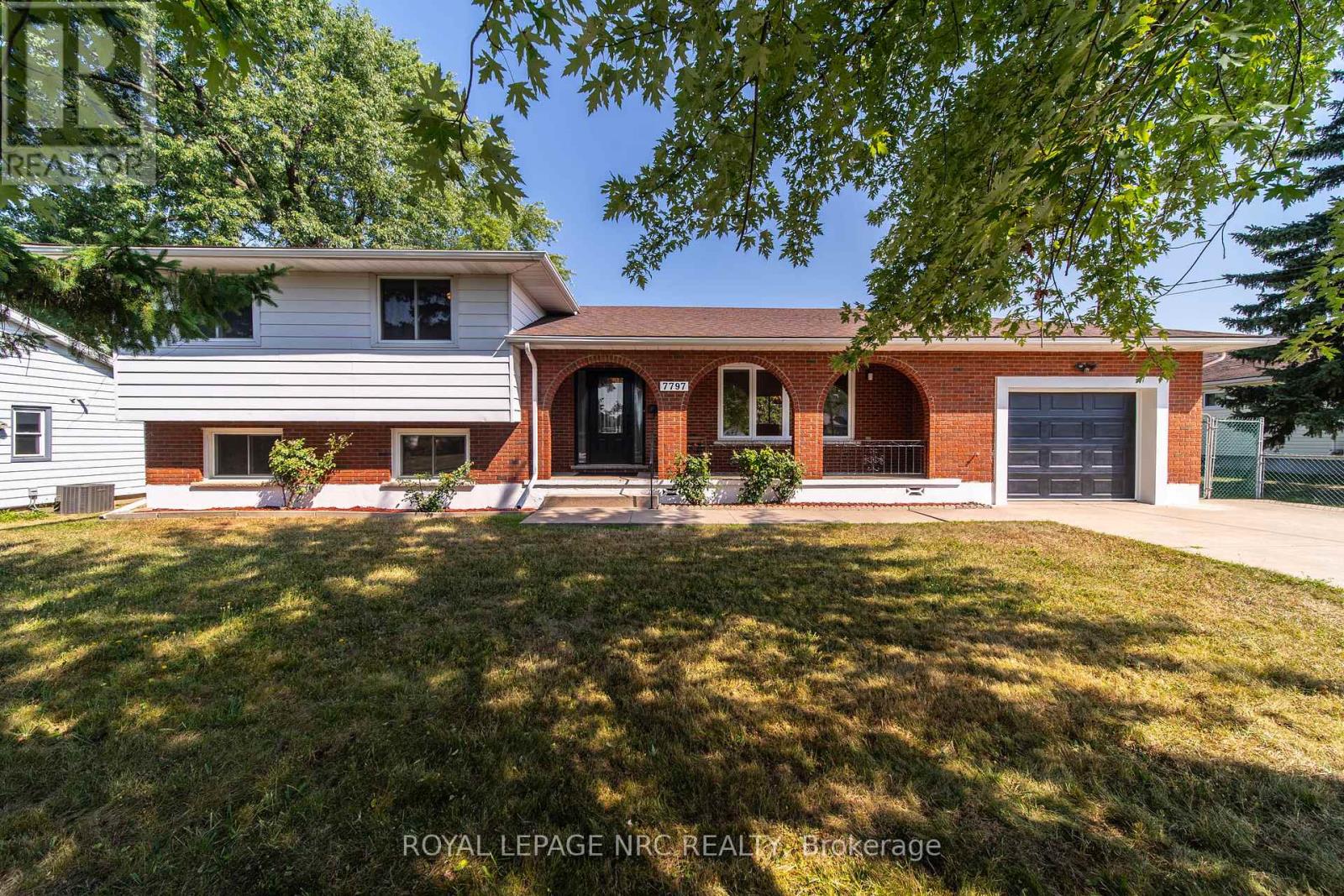
Highlights
Description
- Time on Houseful19 days
- Property typeSingle family
- Neighbourhood
- Median school Score
- Mortgage payment
Stylishly renovated and move in ready. This well-maintained home offers decades of thoughtful improvements ($75,000.00) in the last year. Stunning The Artcraft kitchen with all the latest comforts, island with breakfast bar and waterfall countertop showcases the main floor. Large living room window offers ample light, enhancing the beautiful hardwood flooring. Upper level enjoys 3 bedrooms with wood flooring and an updated bath. The lower level has a separate entrance, large windows that flood the space with natural light, a cozy fireplace and an open expansive space and can be adapted to an inlaw suite. 3 piece bath, cold room and additional space that can be completed are on the lowest level. The exterior offers a covered front porch, covered back deck, a large, fenced, pool sized yard that is a blank canvas for gardening enthusiasts or even a tiny house. Attached garage, double concrete drive that can accommodate 4 cars complete this turn key property. (id:63267)
Home overview
- Heat source Natural gas
- Heat type Hot water radiator heat
- Sewer/ septic Sanitary sewer
- Fencing Fenced yard
- # parking spaces 5
- Has garage (y/n) Yes
- # full baths 2
- # total bathrooms 2.0
- # of above grade bedrooms 3
- Has fireplace (y/n) Yes
- Community features School bus
- Subdivision 213 - ascot
- Directions 1990273
- Lot size (acres) 0.0
- Listing # X12349240
- Property sub type Single family residence
- Status Active
- Bedroom 4.05m X 3.09m
Level: 2nd - 2nd bedroom 3.96m X 3.09m
Level: 2nd - 3rd bedroom 2.88m X 2.87m
Level: 2nd - Recreational room / games room 6.81m X 6.79m
Level: Basement - Family room 8.16m X 5.79m
Level: Lower - Living room 5.57m X 3.61m
Level: Main - Kitchen 4.87m X 3.2m
Level: Main - Dining room 3.05m X 3.2m
Level: Main
- Listing source url Https://www.realtor.ca/real-estate/28743514/7797-mulhern-street-niagara-falls-ascot-213-ascot
- Listing type identifier Idx

$-1,865
/ Month



