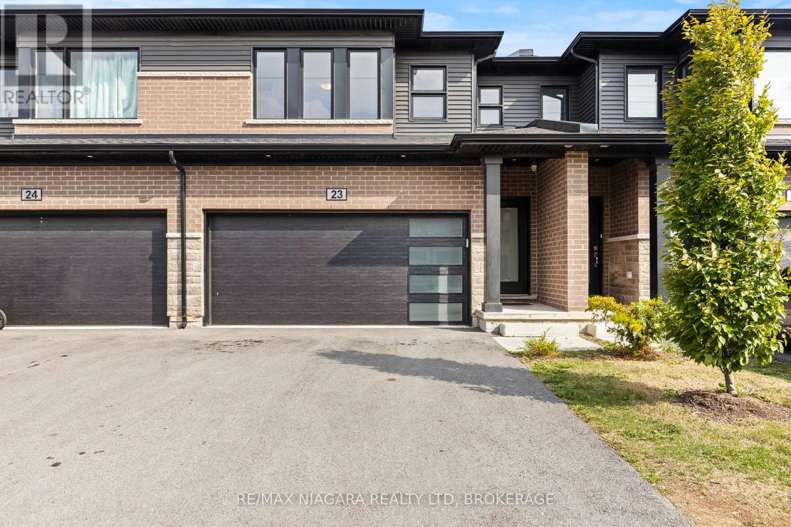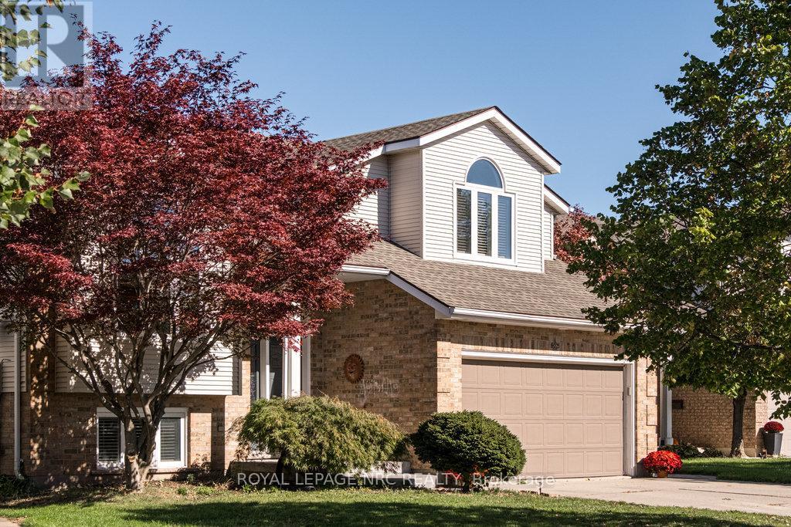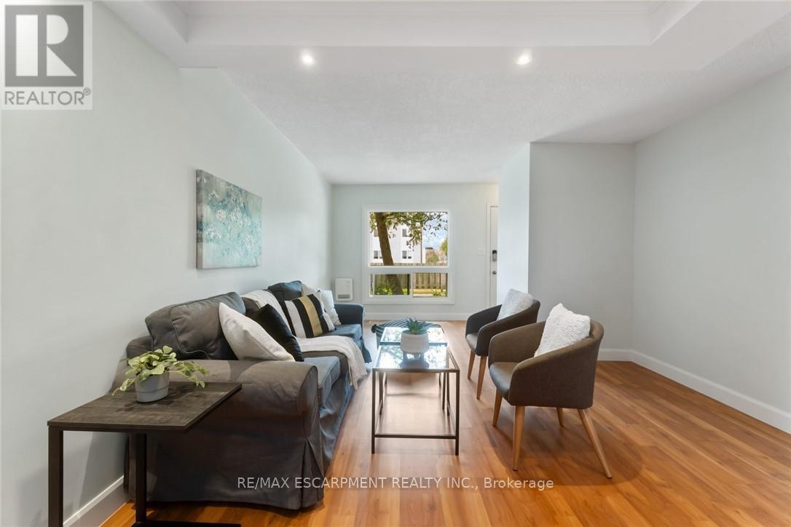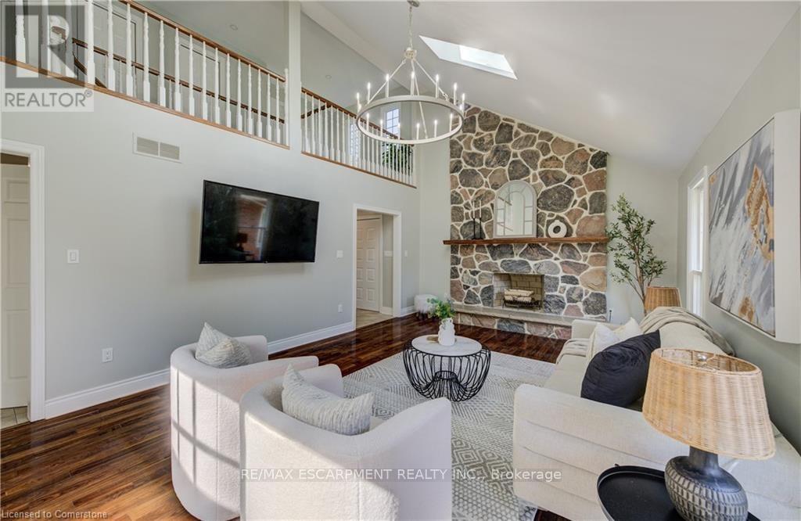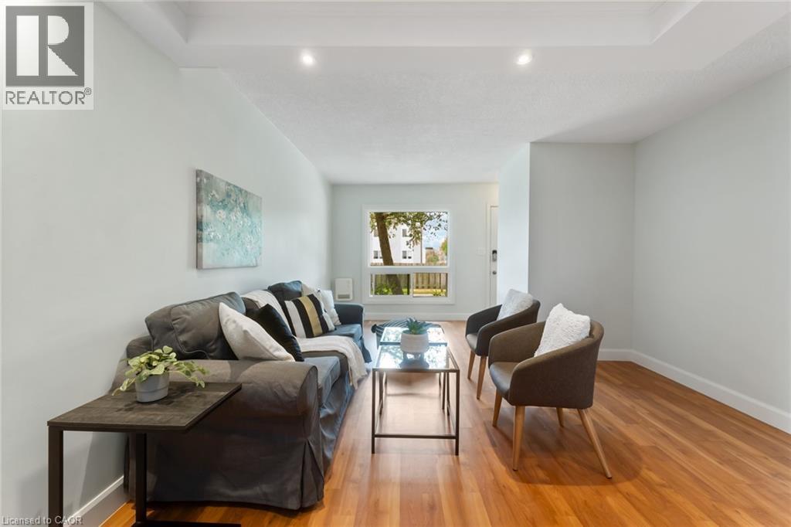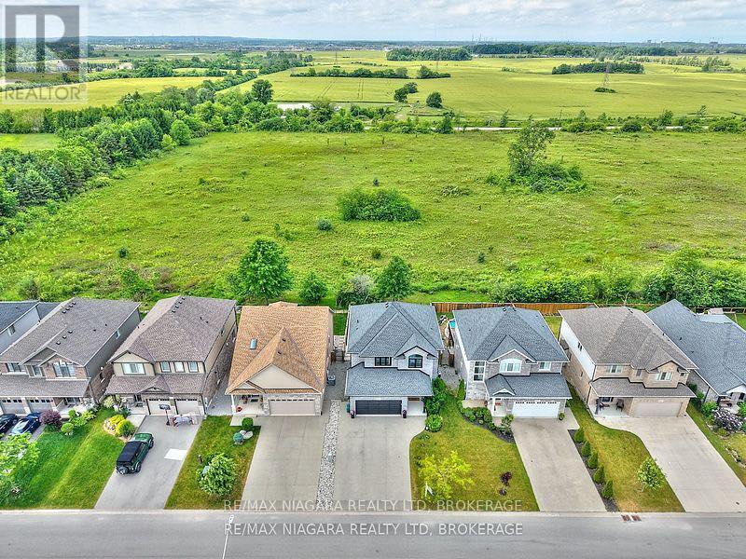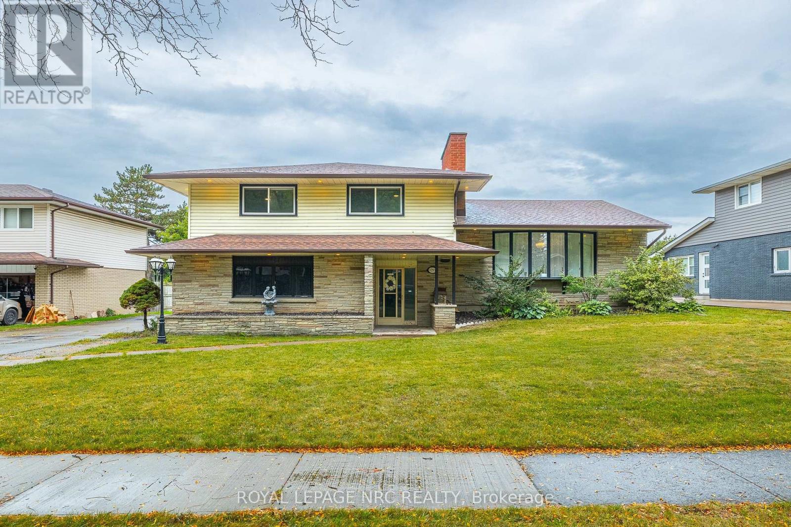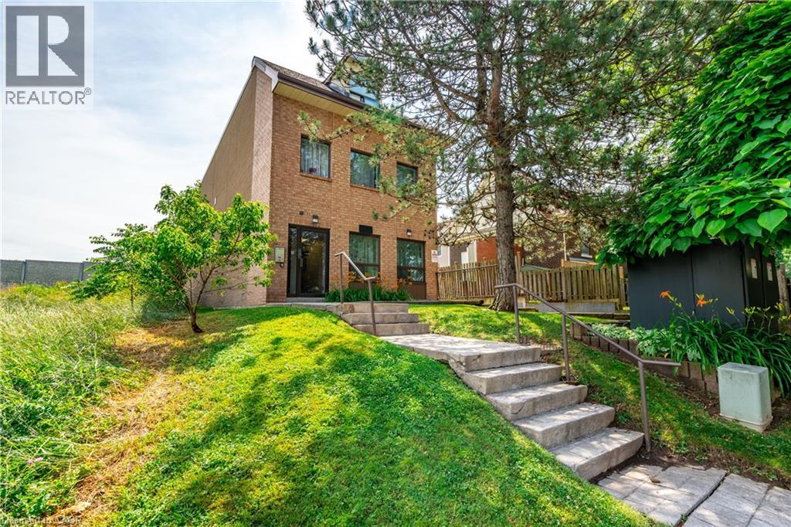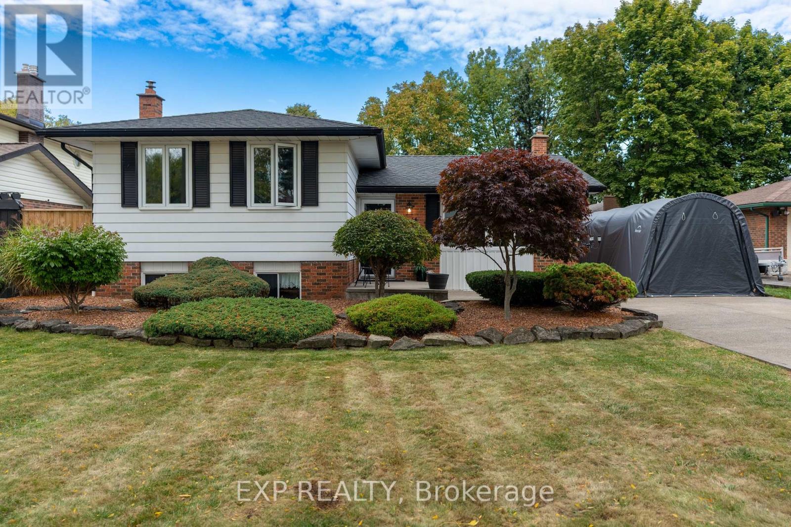- Houseful
- ON
- Niagara Falls
- Hodgson
- 7798 Spring Blossom Dr
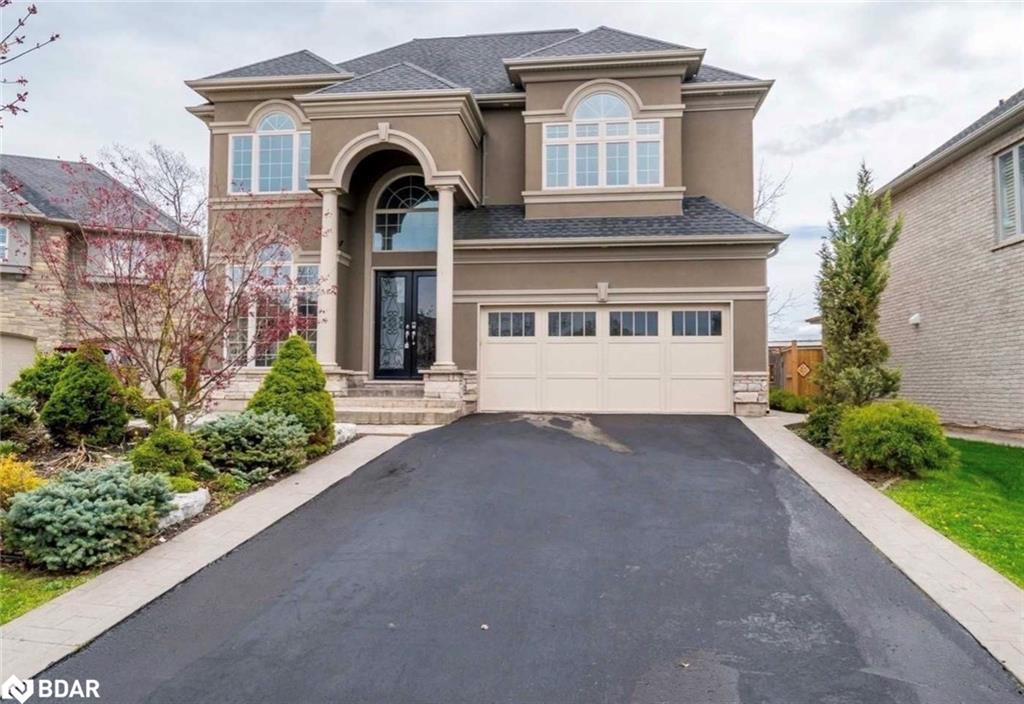
7798 Spring Blossom Dr
7798 Spring Blossom Dr
Highlights
Description
- Home value ($/Sqft)$364/Sqft
- Time on Houseful57 days
- Property typeResidential
- StyleTwo story
- Neighbourhood
- Median school Score
- Year built2007
- Garage spaces2
- Mortgage payment
Spectacular 7-Bedroom, 4-Bath Custom-Built Luxury Home Approx. 4,200 sq. ft. of Exquisite Living Space. Nestled on an oversized (34ft-front, 149ft-deep, 166ft-back) pie-shaped lot in a highly sought-after cul-de-sac, this stunning brick-and-stucco residence is a true showpiece, offering refined elegance, modern upgrades, and exceptional craftsmanship throughout.Step into the grand open-to-above foyer, where soaring 10' ceilings and an extraordinary open-riser oak staircase set the tone for luxury living. The custom gourmet kitchen is a chefs dream, featuring granite counters, a large center island, butlers pantry, and seamless flow into the sun-filled family room with a striking stone gas fireplace. Expansive wall-to-wall windows flood the space with natural light and open to a spacious cedar deck overlooking the fully fenced, professionally landscaped private backyard perfect for entertaining or quiet relaxation.The upper level boasts 9' ceilings, a generous landing, and an elegant primary suite with a walk-in closet and a spa-inspired 5-piece ensuite featuring slate finishes, a glass-enclosed shower, and whirlpool tub.The fully finished lower level offers endless possibilities with a separate entrance, kitchen, 3 bedrooms, and bath-ideal for an in-law suite, multi-generational living, or future rental income potential.Additional highlights include:Central Air Conditioning & Central Vacuum, Pot lights in the the family room,Upgraded lighting throughout, Custom window coverings, 200-amp electrical service & alarm system, Stamped concrete walkways & patio, Garage door opener, 3.5 baths including ensuite. This home is more than a place to live, its a lifestyle retreat where elegance meets comfort. With unmatched quality and attention to detail, this property is priced to sell. One visit and you'll fall in love!
Home overview
- Cooling Central air
- Heat type Forced air, natural gas
- Pets allowed (y/n) No
- Sewer/ septic Sewer (municipal)
- Construction materials Brick, stucco, other
- Roof Asphalt shing
- # garage spaces 2
- # parking spaces 6
- Has garage (y/n) Yes
- Parking desc Attached garage, asphalt, inside entry
- # full baths 3
- # half baths 1
- # total bathrooms 4.0
- # of above grade bedrooms 7
- # of below grade bedrooms 3
- # of rooms 15
- Appliances Water heater, dishwasher, dryer, refrigerator, stove, washer
- Has fireplace (y/n) Yes
- Laundry information Main level
- Interior features Central vacuum, in-law floorplan
- County Niagara
- Area Niagara falls
- Water source Municipal
- Zoning description R1e, tc
- Lot desc Urban, hospital, library, major highway, park, place of worship, schools
- Lot dimensions 34.77 x 149
- Approx lot size (range) 0 - 0.5
- Basement information Separate entrance, full, finished
- Building size 3266
- Mls® # 40762998
- Property sub type Single family residence
- Status Active
- Virtual tour
- Tax year 2024
- Bedroom Second: 5.182m X 3.353m
Level: 2nd - Bathroom Second
Level: 2nd - Primary bedroom Second: 6.147m X 4.877m
Level: 2nd - Bathroom Second
Level: 2nd - Bedroom Second: 4.445m X 3.353m
Level: 2nd - Bedroom Second: 4.724m X 3.048m
Level: 2nd - Bedroom Basement
Level: Basement - Bedroom Basement
Level: Basement - Bathroom Basement
Level: Basement - Bedroom Basement
Level: Basement - Living room Main: 4.75m X 3.353m
Level: Main - Laundry Main: 3.302m X 2.692m
Level: Main - Bathroom Main
Level: Main - Family room Main: 5.436m X 5.41m
Level: Main - Kitchen Main: 6.248m X 6.096m
Level: Main
- Listing type identifier Idx

$-3,173
/ Month




