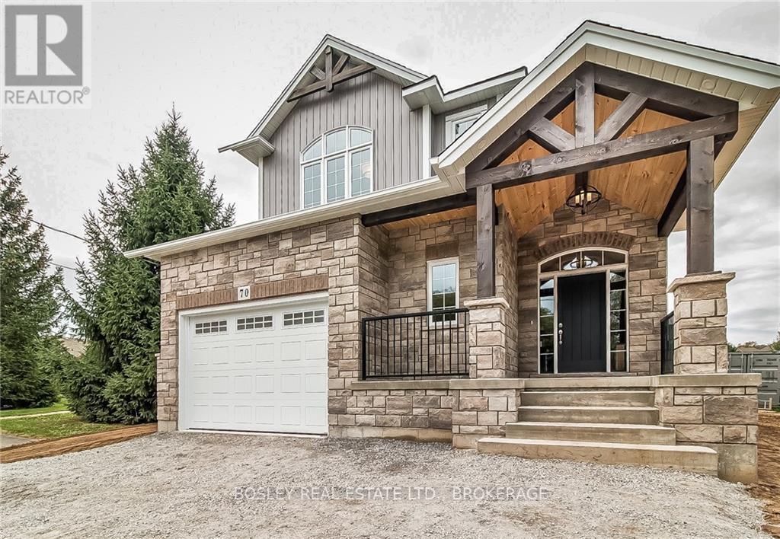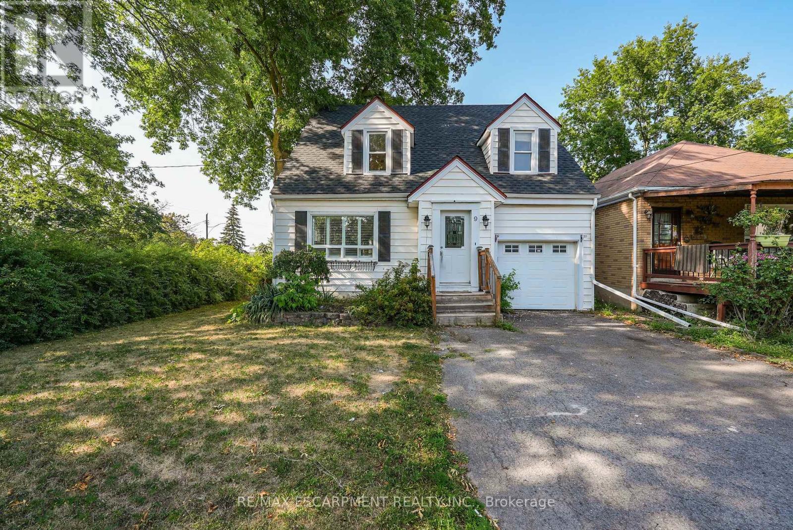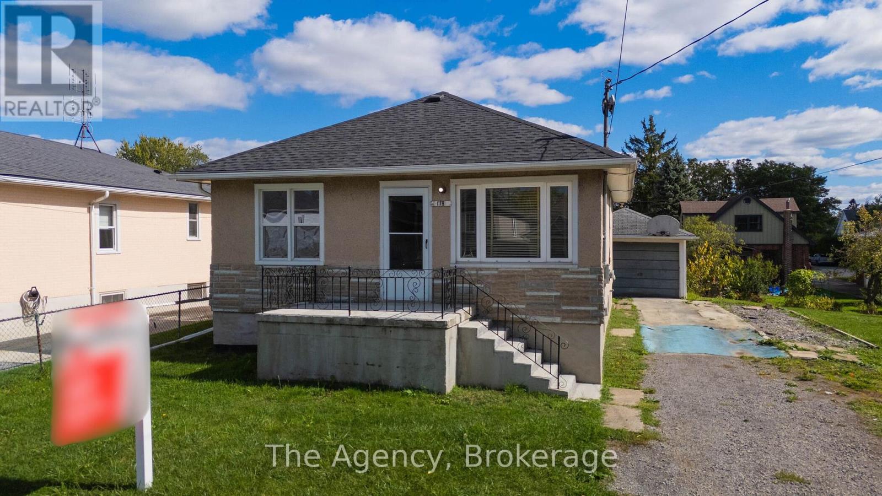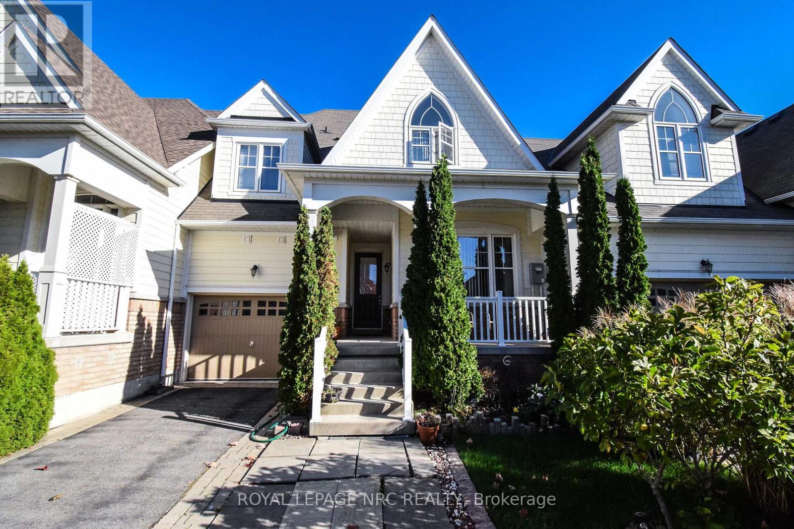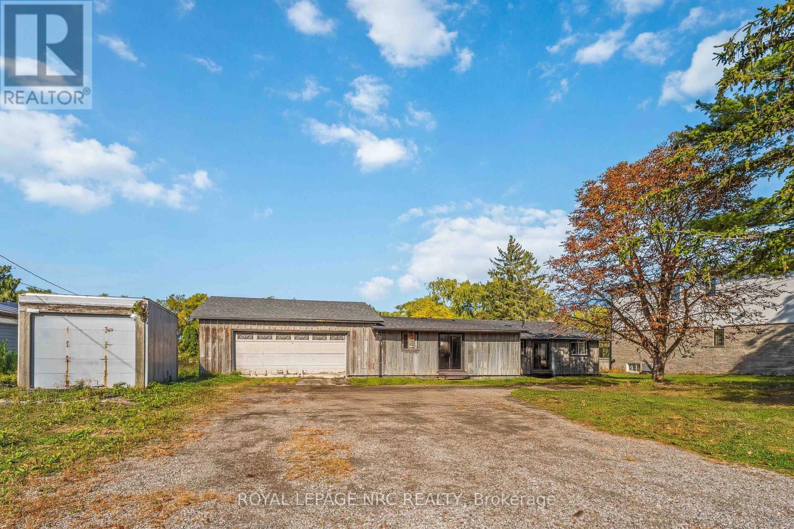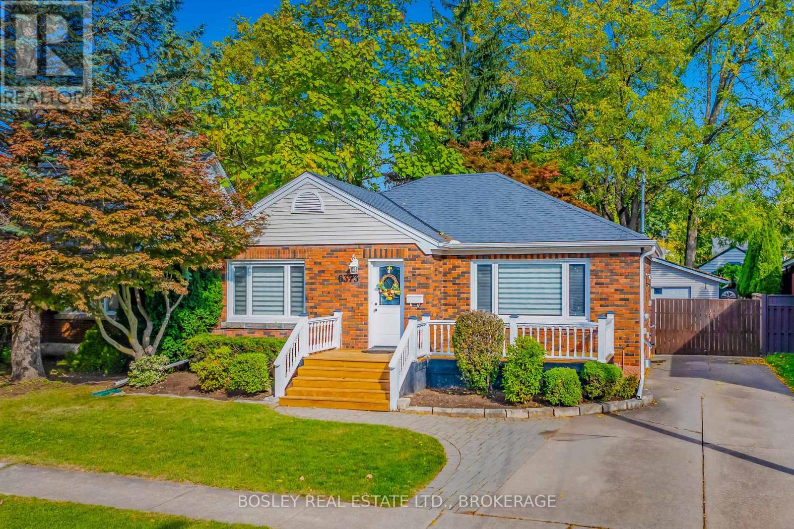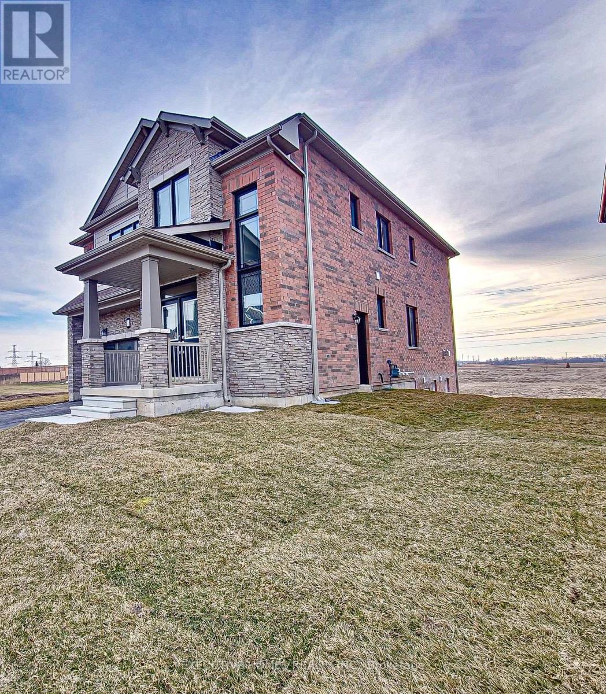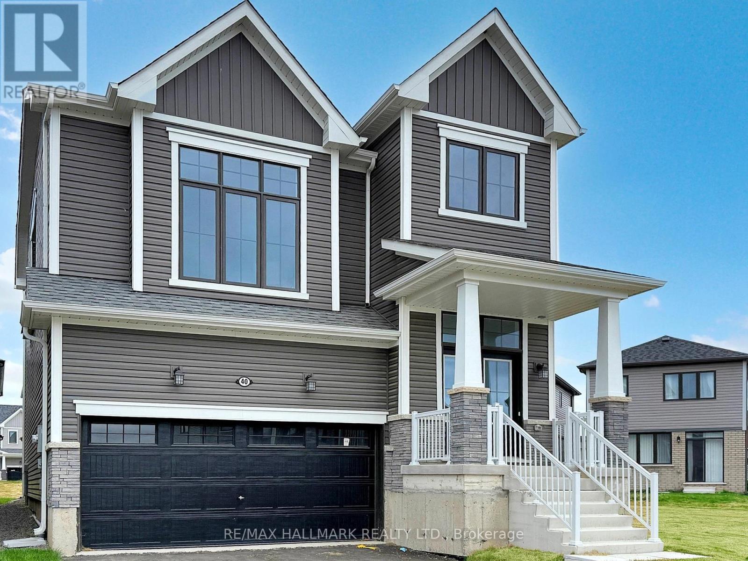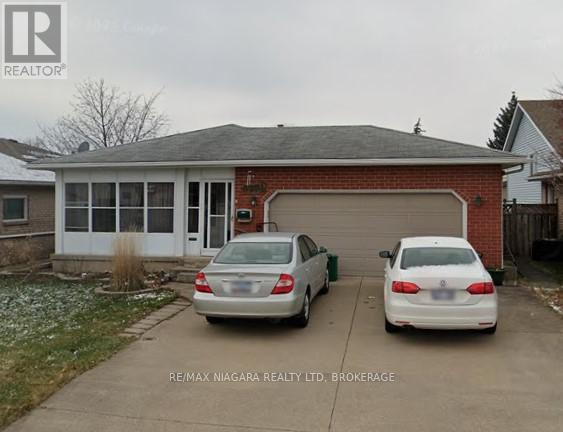- Houseful
- ON
- Niagara Falls
- Mulhern
- 7820 Oriole Dr
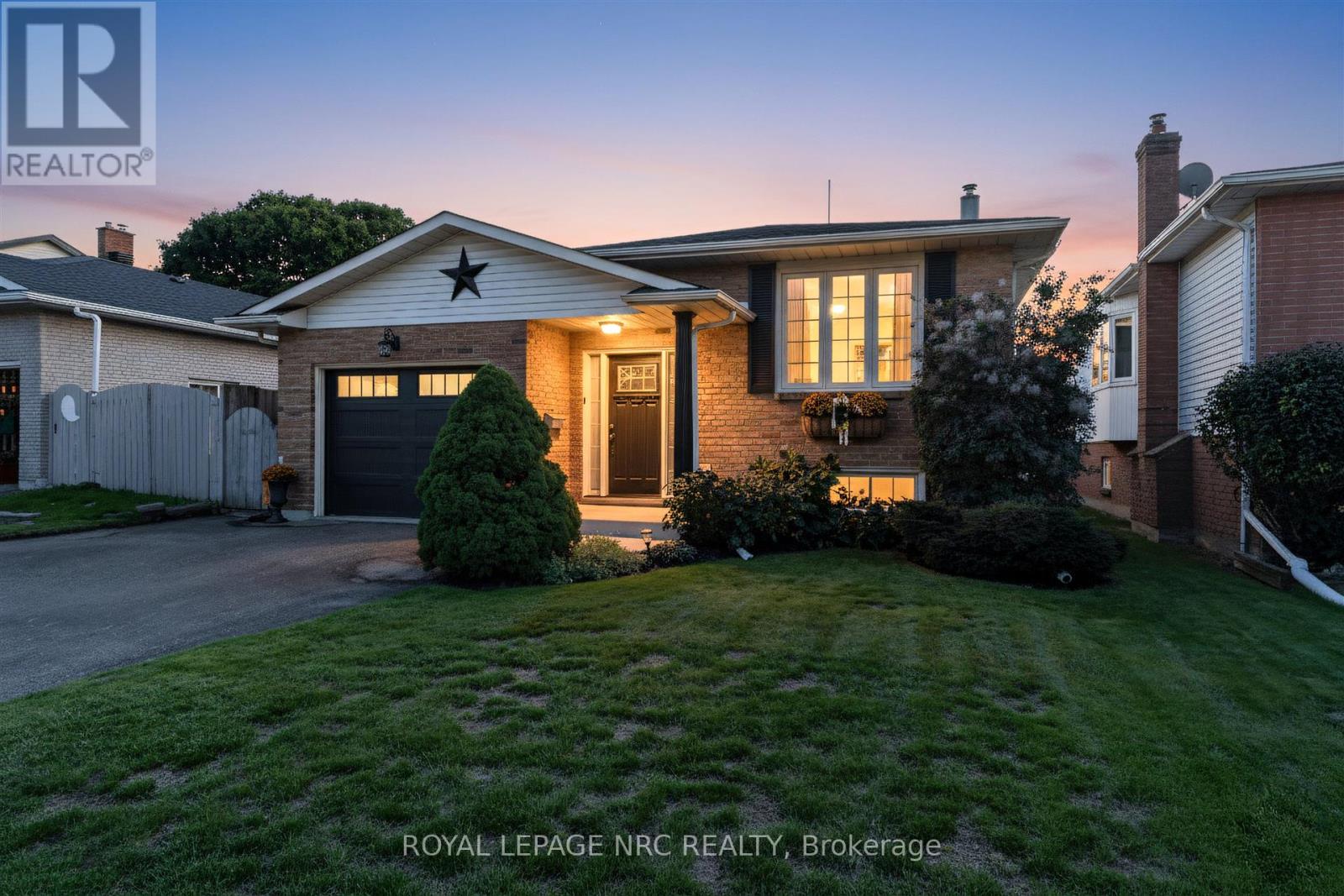
Highlights
Description
- Time on Housefulnew 6 hours
- Property typeSingle family
- StyleRaised bungalow
- Neighbourhood
- Median school Score
- Mortgage payment
Homes in this area are a true treasure, as owners often cherish their residences and rarely decide to leave. This charming 3 + 1 bedroom raised bungalow boasts a wonderful layout that includes in-law suite potential with a convenient walk-up basement entrance, a spacious bedroom, and a 3-piece bathroom. The curb appeal will captivate you from the moment you arrive, featuring a stylish modern garage door and a matching fiberglass entrance door alongside the two garage man doors. The updated kitchen is a delight, and the stunning freestanding clawfoot bathtub on the main floor invites you to relax and unwind. With all the parging beautifully redone around the house and an inviting backyard complete with a tranquil side patio, you'll feel right at home. The basement, primarily tiled for easy maintenance, offers flexibility and privacy for older children or parents, thanks to its separate entrance. Opportunities like this are a rarity, so dont miss the chance to schedule a private viewing this well-kept gem is sure to impress! (id:63267)
Home overview
- Cooling Central air conditioning
- Heat source Natural gas
- Heat type Forced air
- Sewer/ septic Sanitary sewer
- # total stories 1
- # parking spaces 3
- Has garage (y/n) Yes
- # full baths 2
- # total bathrooms 2.0
- # of above grade bedrooms 4
- Has fireplace (y/n) Yes
- Community features School bus
- Subdivision 213 - ascot
- Lot size (acres) 0.0
- Listing # X12457745
- Property sub type Single family residence
- Status Active
- 4th bedroom 5.37m X 3.23m
Level: Basement - Utility 3.4m X 3.31m
Level: Basement - Recreational room / games room 9.26m X 6.73m
Level: Basement - Bathroom 2.25m X 1.86m
Level: Basement - Bathroom 3.15m X 1.98m
Level: Main - 2nd bedroom 3.02m X 2.84m
Level: Main - Living room 4.17m X 3.61m
Level: Main - Primary bedroom 4.11m X 3.05m
Level: Main - Dining room 4.04m X 3.61m
Level: Main - Kitchen 4.11m X 3.18m
Level: Main - 3rd bedroom 3.33m X 3.1m
Level: Main
- Listing source url Https://www.realtor.ca/real-estate/28979627/7820-oriole-drive-niagara-falls-ascot-213-ascot
- Listing type identifier Idx

$-1,666
/ Month

