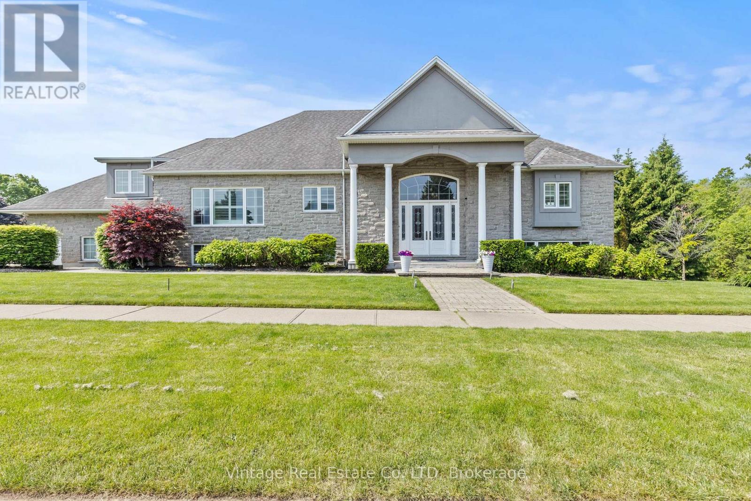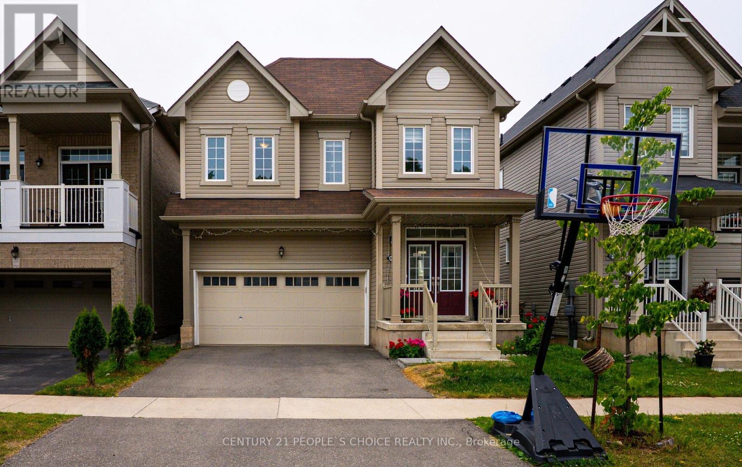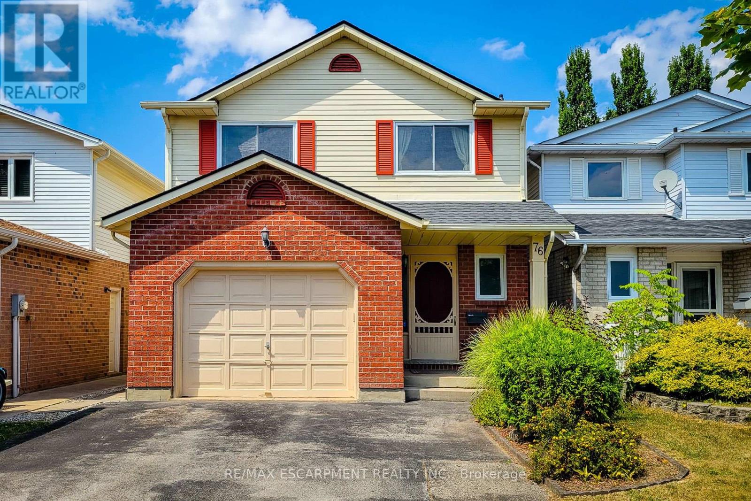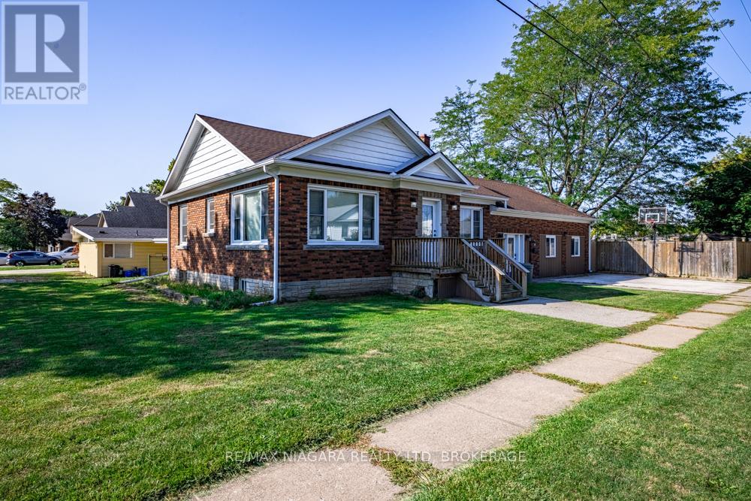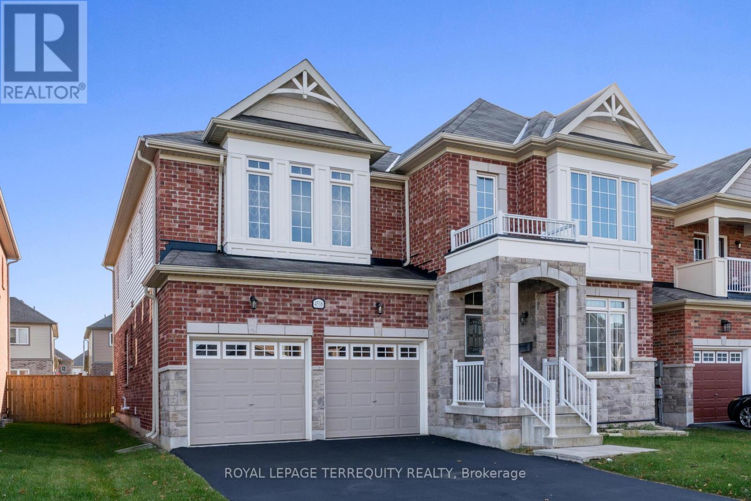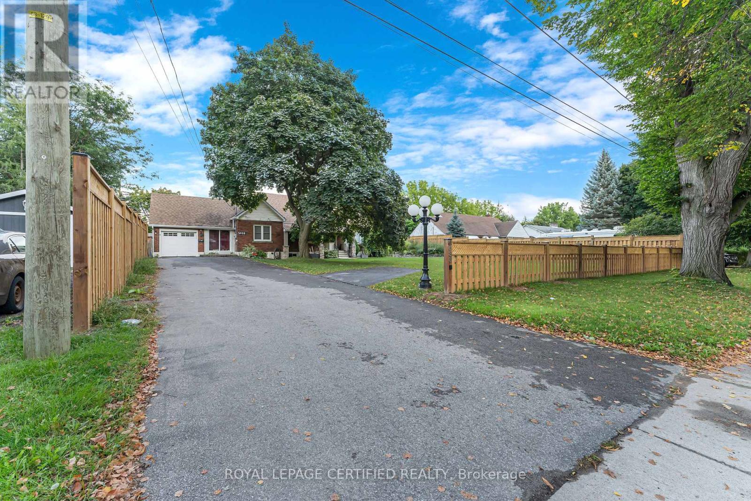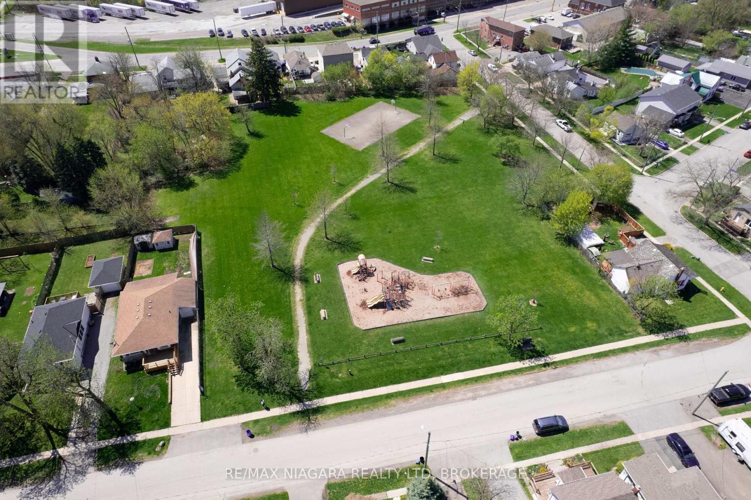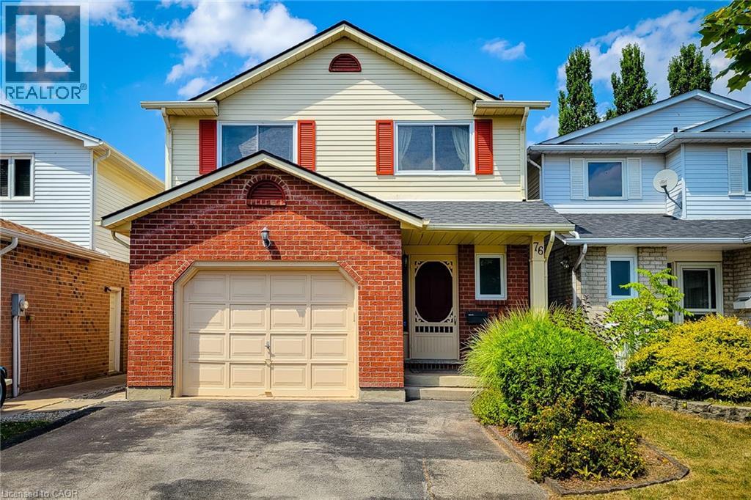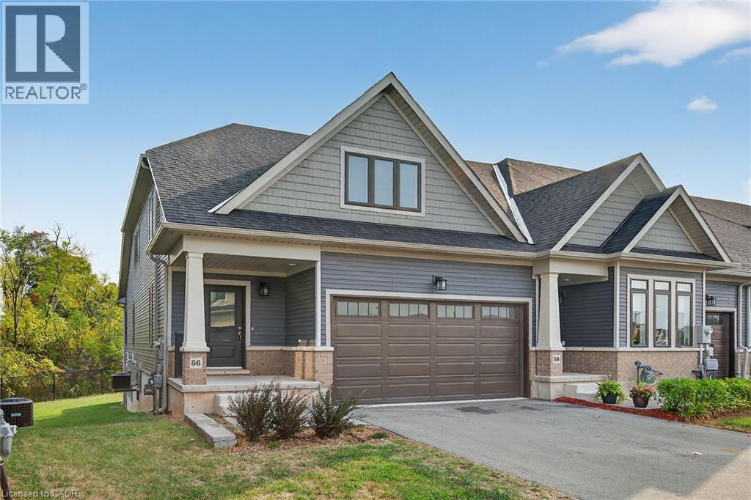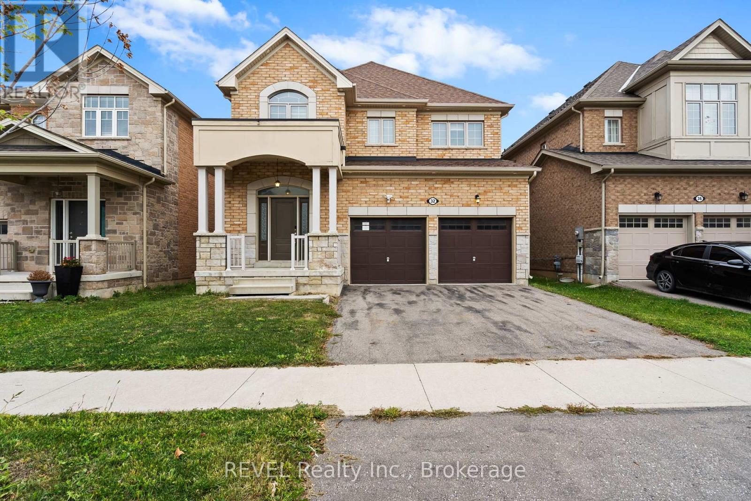- Houseful
- ON
- Niagara Falls
- Hodgson
- 7835 Rysdale St
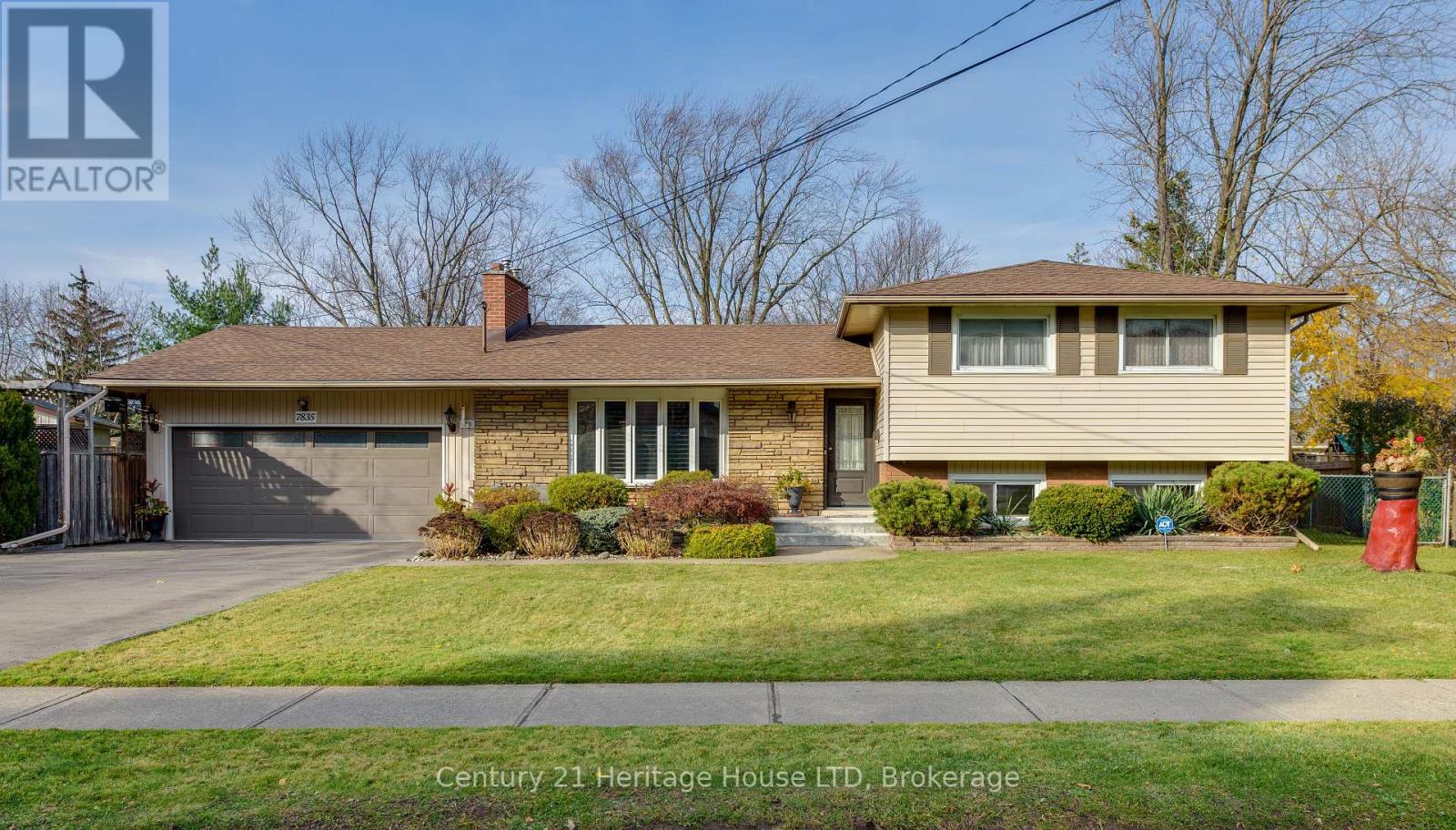
Highlights
Description
- Time on Housefulnew 4 hours
- Property typeSingle family
- Neighbourhood
- Median school Score
- Mortgage payment
Welcome to this beautifully maintained detached home boasting almost 2,500 sq ft of finished living space! Set on a 100-foot wide lot in a prime, convenient location, this home combines space, comfort, and lifestyle. Perfect for multigenerational living, this home features 5 generous bedrooms, 3 bathrooms, and 2 kitchens, offering flexibility for extended families or guests. Enjoy the bright sunroom overlooking your fenced backyard, complete with an in-ground pool and a large gazebo ideal for summer entertaining or relaxing in privacy. The attached 2-car garage and double driveway adds convenience and offers plenty of parking for guests or recreational vehicles. The finished basement adds even more versatility, offering a spacious rec room (currently used as a bedroom), stylish bar area, 2-piece bath, ample storage, and convenient laundry. Conveniently located with quick access to the QEW, major roads, schools, shopping, and public transit. Don't miss your chance to call this entertainers dream home. Book your private showing today! (id:63267)
Home overview
- Cooling Central air conditioning
- Heat source Natural gas
- Heat type Forced air
- Has pool (y/n) Yes
- Sewer/ septic Sanitary sewer
- Fencing Fenced yard
- # parking spaces 7
- Has garage (y/n) Yes
- # full baths 2
- # half baths 1
- # total bathrooms 3.0
- # of above grade bedrooms 5
- Has fireplace (y/n) Yes
- Subdivision 213 - ascot
- Lot size (acres) 0.0
- Listing # X12422052
- Property sub type Single family residence
- Status Active
- Recreational room / games room 6.93m X 5.11m
Level: Basement - Bathroom 1.86m X 1.4m
Level: Basement - 5th bedroom 3.32m X 3.32m
Level: Lower - Bathroom 3.297m X 1.362m
Level: Lower - Kitchen 3.9903m X 3.28m
Level: Main - Sunroom 8.48m X 2.84m
Level: Main - Living room 7.2085m X 3.9408m
Level: Main - Recreational room / games room 4.82m X 4.24m
Level: Main - Dining room 3.4214m X 3.1026m
Level: Main - Bedroom 2.84m X 2.84m
Level: Upper - 3rd bedroom 4.37m X 3.17m
Level: Upper - 4th bedroom 2.87m X 2.31m
Level: Upper - 2nd bedroom 4.04m X 3.17m
Level: Upper - Bathroom 3.15m X 1.52m
Level: Upper
- Listing source url Https://www.realtor.ca/real-estate/28902441/7835-rysdale-street-niagara-falls-ascot-213-ascot
- Listing type identifier Idx

$-2,931
/ Month

