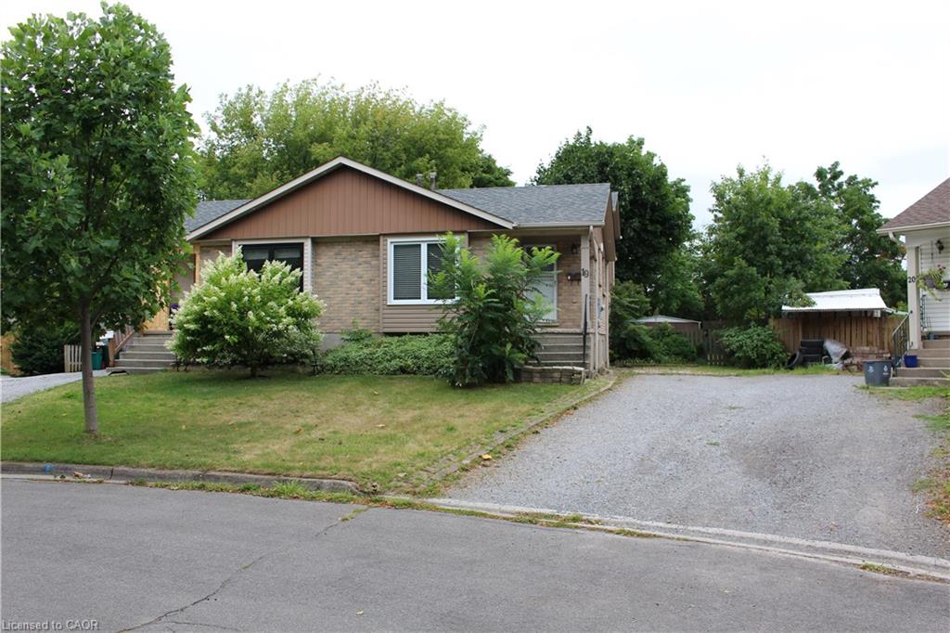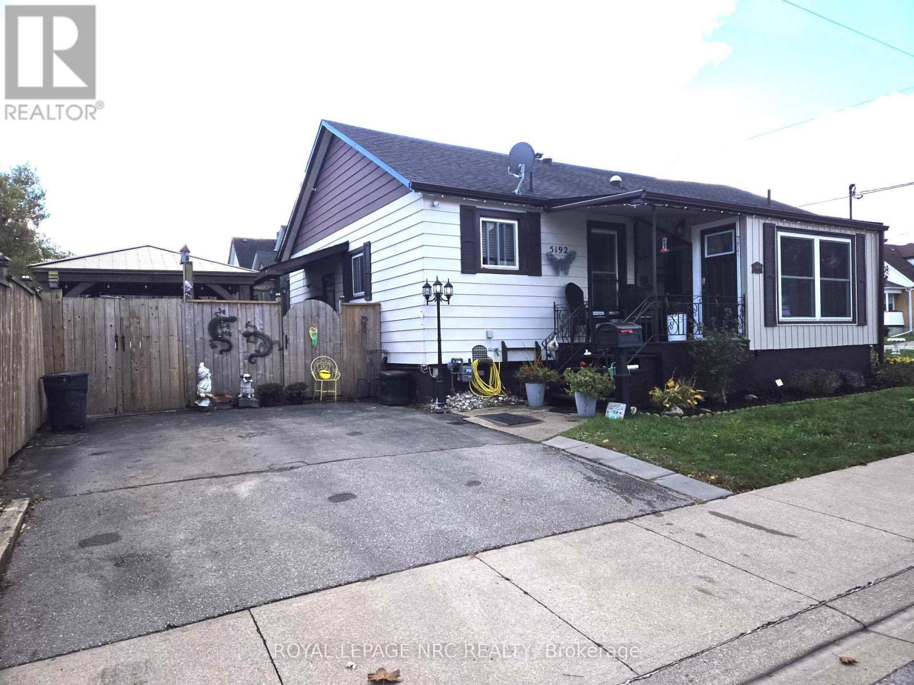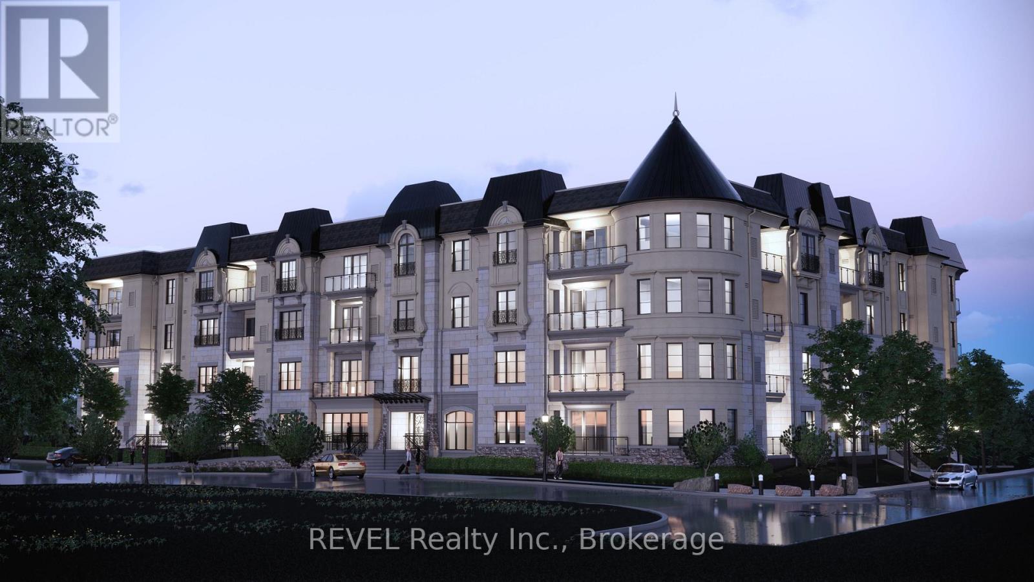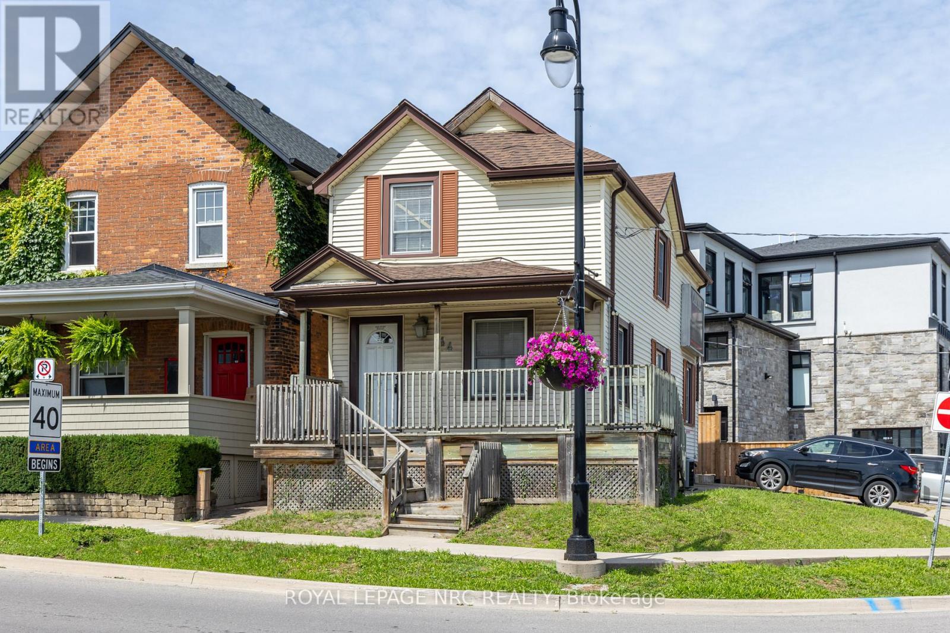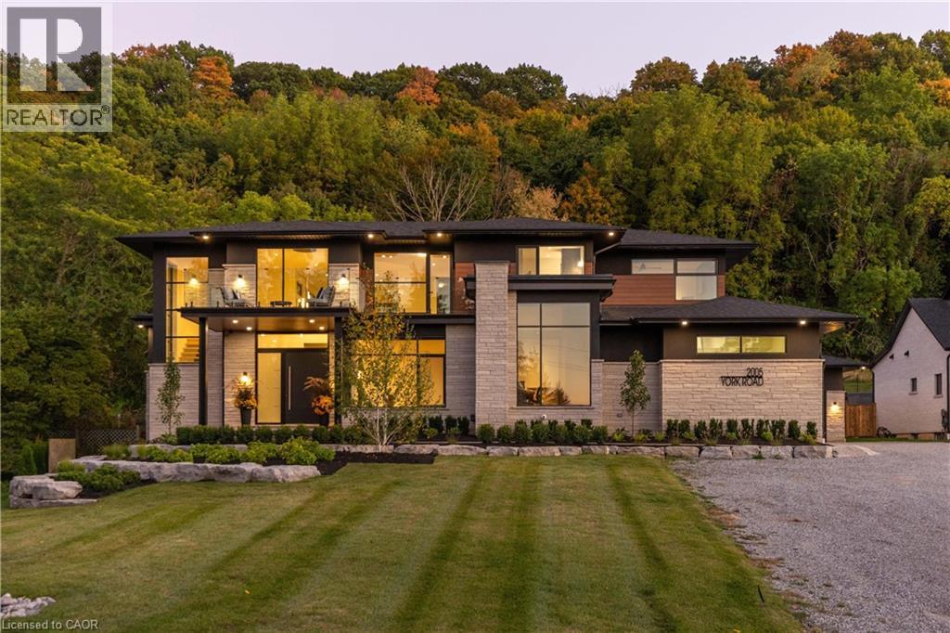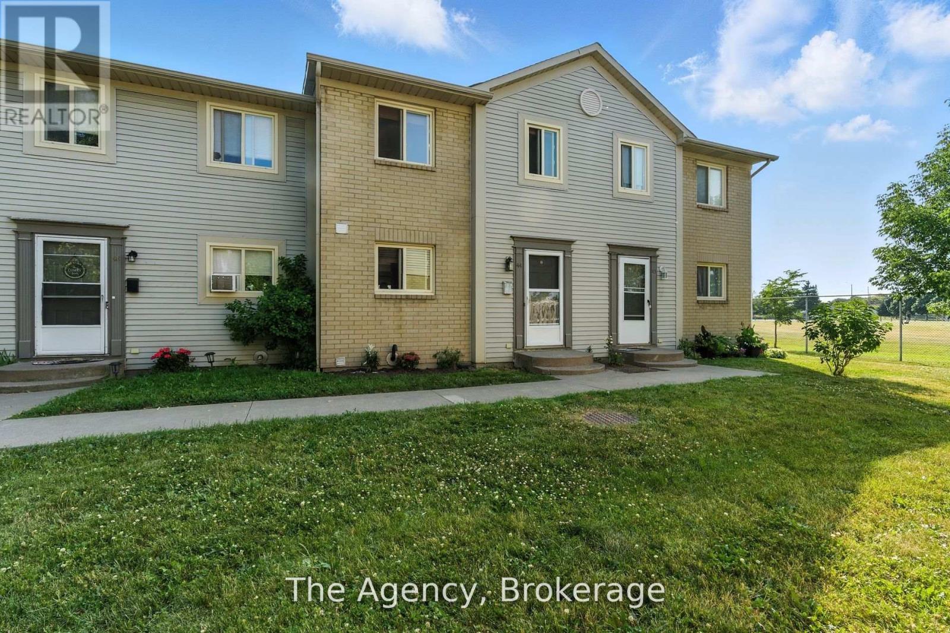- Houseful
- ON
- Niagara Falls
- Carmel
- 7847 Cathedral Dr
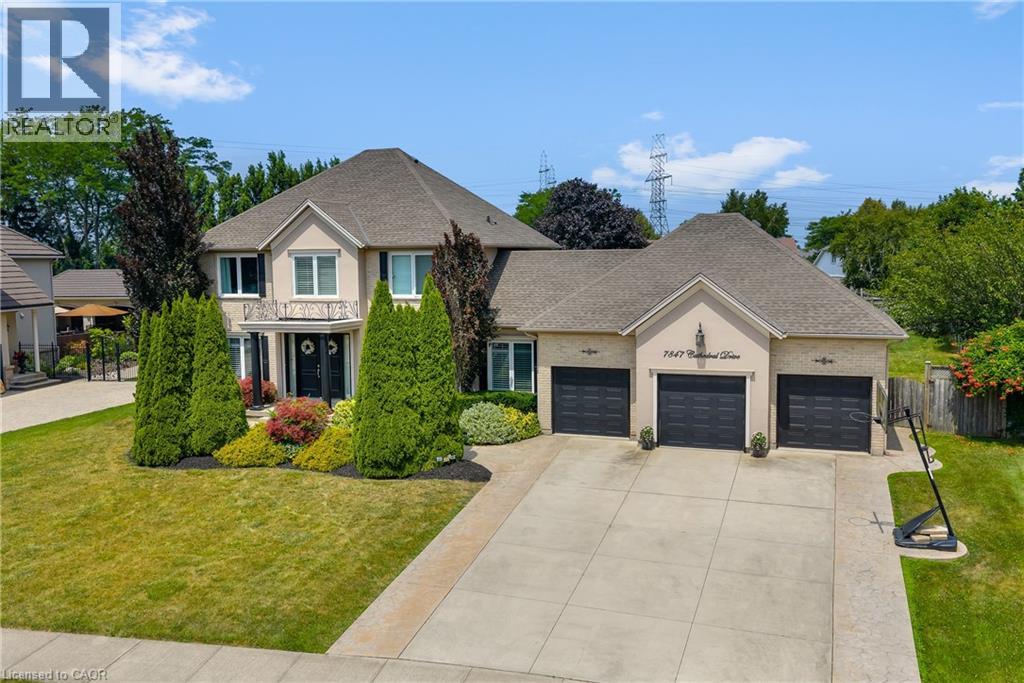
Highlights
Description
- Home value ($/Sqft)$548/Sqft
- Time on Houseful46 days
- Property typeSingle family
- Style2 level
- Neighbourhood
- Median school Score
- Year built2000
- Mortgage payment
Set on one of Mount Carmel's most desirable streets, this custom two-storey home offers over 3500 total sq ft of finished space, a triple-car garage, and a rare 98x160 ft lot-- delivering scale, privacy, and loads of potential, at a price that leaves room to make it your own. The layout is both functional and flexible, with expansive principal rooms, a main-floor office, and an eat-in kitchen with walk-out and large butler's pantry. Upstairs, you will find four bedrooms and two full baths including a bright, oversized primary suite with walk-in closet and 5 pc ensuite. A separate garage entrance to the lower level opens up possibilities for multi-generational living, guest space, or home-based work. The backyard is deep, private, and full of potential-- imagine future landscaping, a pool, or custom outdoor entertaining spaces that reflect your lifestyle. This is livable luxury-- a warm, well-built home in a quiet, family-friendly neighbourhood where kids still ride bikes, neighbours wave while walking by, and there's space to grow. Just steps to top-rated schools, parks and amenities in one of Niagara Falls most desirable neighbourhoods. With few homes offering this combination of lot size, layout, and long-term potential, 7847 Cathedral Drive is ready to welcome its next chapter. (id:63267)
Home overview
- Cooling Central air conditioning
- Heat source Natural gas
- Heat type Forced air
- Sewer/ septic Municipal sewage system
- # total stories 2
- # parking spaces 12
- Has garage (y/n) Yes
- # full baths 2
- # half baths 1
- # total bathrooms 3.0
- # of above grade bedrooms 4
- Has fireplace (y/n) Yes
- Community features School bus
- Subdivision 208 - mt. carmel
- Lot desc Lawn sprinkler
- Lot size (acres) 0.0
- Building size 2735
- Listing # 40766104
- Property sub type Single family residence
- Status Active
- Bathroom (# of pieces - 5) Measurements not available
Level: 2nd - Primary bedroom 4.597m X 3.607m
Level: 2nd - Bathroom (# of pieces - 4) Measurements not available
Level: 2nd - Bedroom 3.708m X 3.099m
Level: 2nd - Bedroom 3.607m X 3.404m
Level: 2nd - Bedroom 3.912m X 3.2m
Level: 2nd - Family room 6.604m X 3.708m
Level: Basement - Kitchen 6.604m X 4.902m
Level: Main - Laundry 4.293m X 2.21m
Level: Main - Sitting room 4.191m X 3.607m
Level: Main - Bathroom (# of pieces - 2) Measurements not available
Level: Main - Dining room 4.597m X 3.2m
Level: Main - Living room 4.394m X 3.708m
Level: Main - Office 3.2m X 3.2m
Level: Main
- Listing source url Https://www.realtor.ca/real-estate/28819062/7847-cathedral-drive-niagara-falls
- Listing type identifier Idx

$-3,997
/ Month

