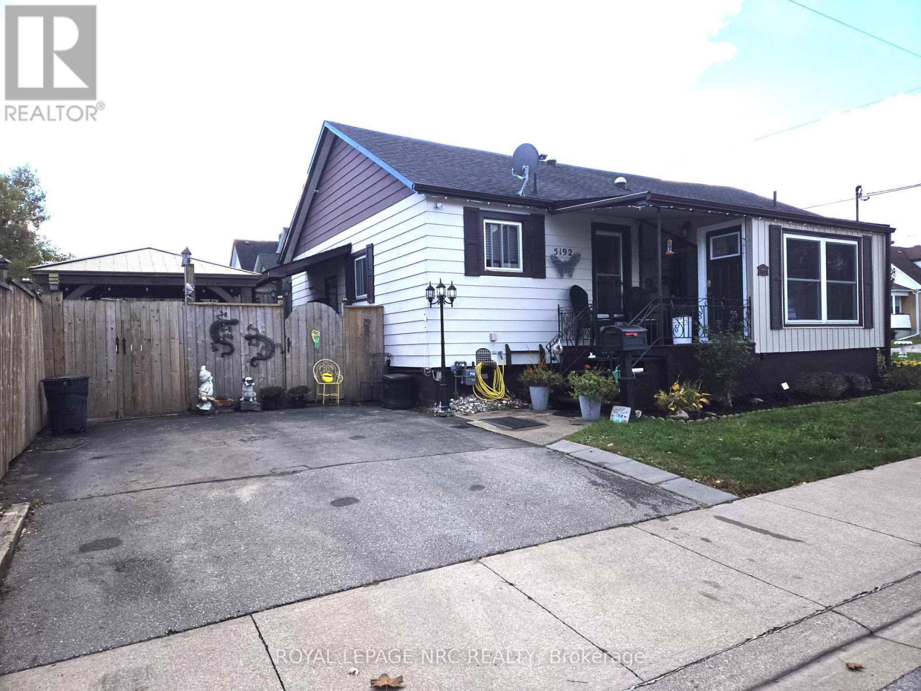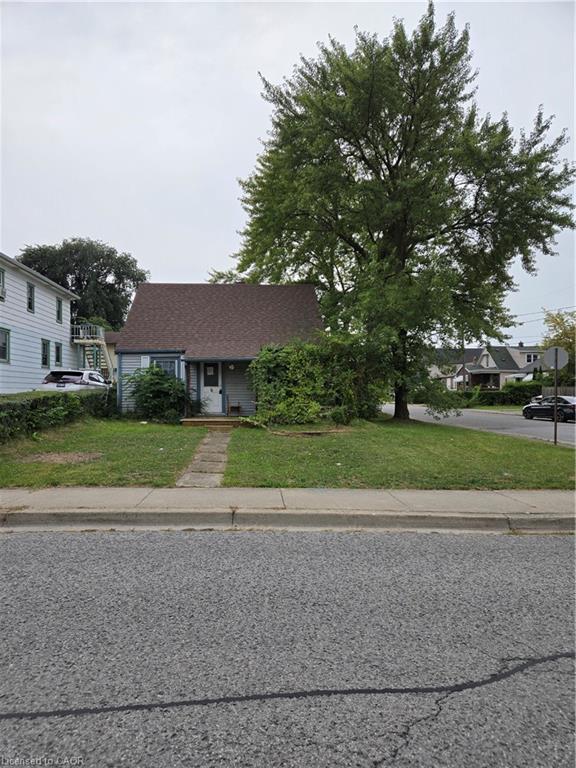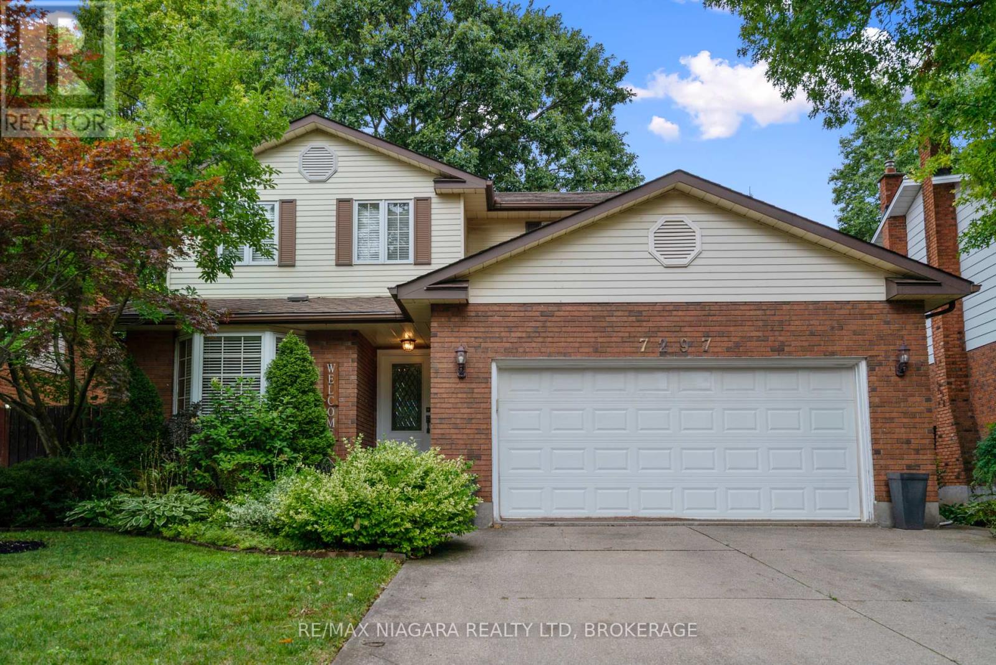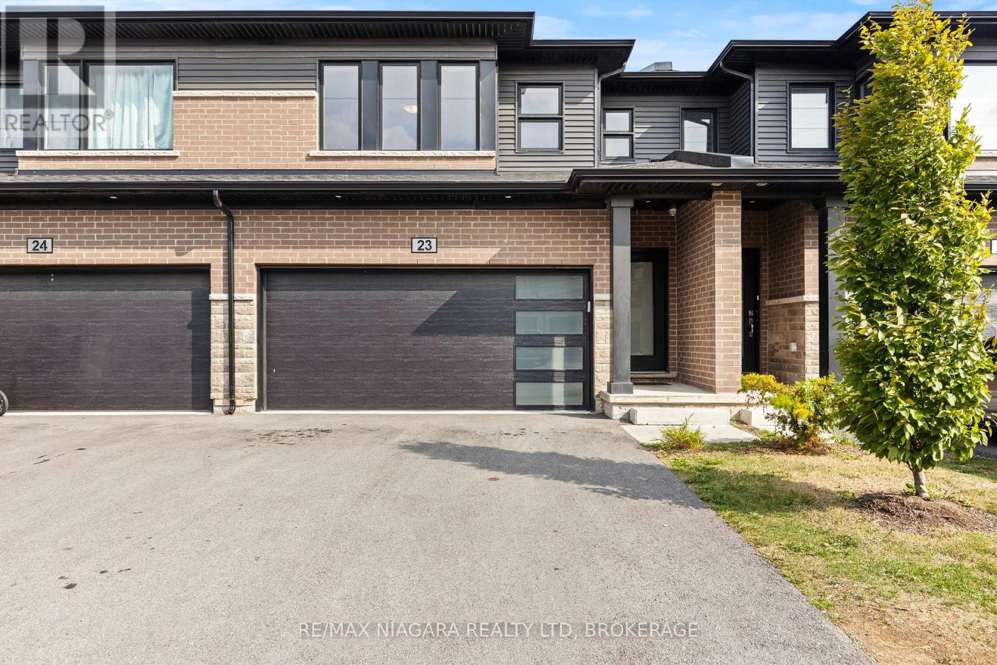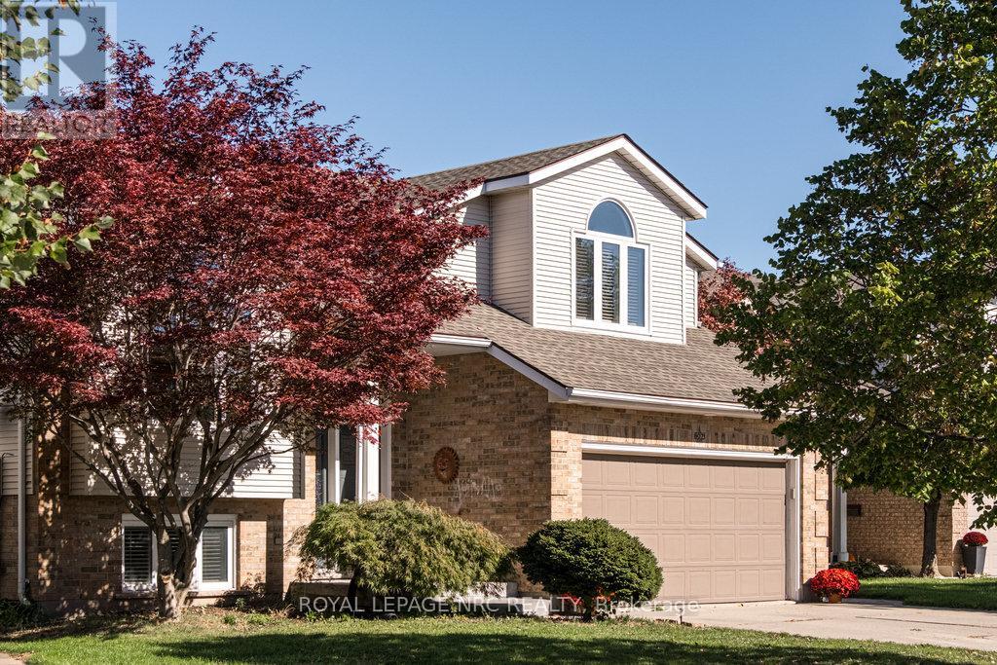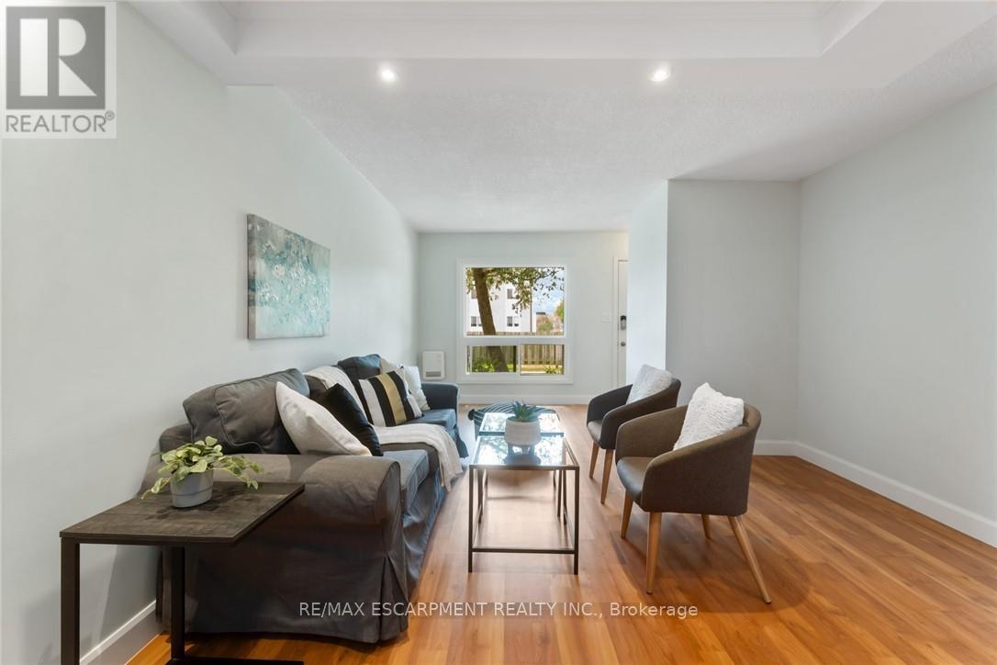- Houseful
- ON
- Niagara Falls
- Drummond Industrial Park
- 13 7945 Oldfield Rd
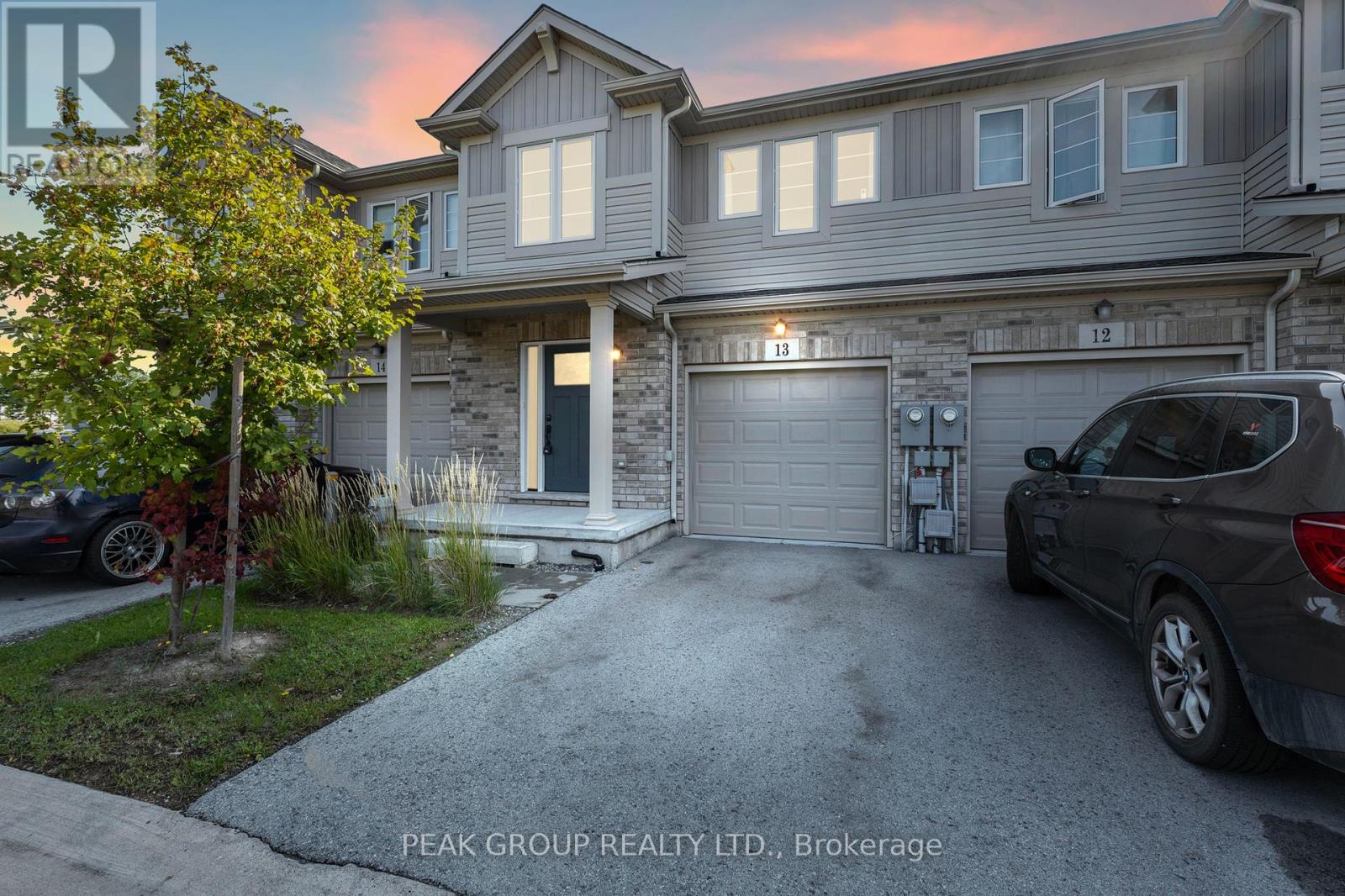
Highlights
Description
- Time on Houseful43 days
- Property typeSingle family
- Neighbourhood
- Median school Score
- Mortgage payment
Move-In Ready Townhome! Welcome to this beautifully appointed 3-bedroom, 3-bathroom townhome, thoughtfully designed to offer both style and functionality. Enjoy the convenience of an an attached garage with interior access making daily comings and goings effortless. Step into the open-concept living area, where natural light floods through the builders selection of large oversized windows, creating a bright and inviting space perfect for entertaining. The heart of the home, the kitchen, boasts ample cabinetry and a walkout sliding door leading to the dining area ideal for gatherings and family meals. A well situated 2 piece bathroom, Upstairs, you'll find spacious bedrooms designed with comfort and style in mind. The master suite features a large walk-in closet and a 4 piece ensuite bathroom. A well-appointed 4-piece guest bathroom and a conveniently located second-floor laundry room complete this level. The unfinished basement offers a blank canvas awaiting your personal touch to create additional living space tailored to your needs. Ideally located near the breathtaking Niagara Falls, this townhome provides easy access to major highways, top-rated schools, fine dining, golf courses, and tourist attractions. Whether you're seeking adventure or tranquility, this prime location offers the best of both worlds. Don't miss the opportunity to make this exquisite townhome your own! (id:63267)
Home overview
- Cooling Central air conditioning
- Heat source Natural gas
- Heat type Forced air
- # total stories 2
- # parking spaces 2
- Has garage (y/n) Yes
- # full baths 2
- # half baths 1
- # total bathrooms 3.0
- # of above grade bedrooms 3
- Flooring Tile, carpeted
- Community features Pet restrictions
- Subdivision 220 - oldfield
- Directions 2185133
- Lot size (acres) 0.0
- Listing # X12387465
- Property sub type Single family residence
- Status Active
- Laundry 1.83m X 1.22m
Level: 2nd - Bedroom 2.74m X 3.05m
Level: 2nd - Bedroom 2.75m X 4.27m
Level: 2nd - Primary bedroom 2.75m X 4.27m
Level: 2nd - Living room 2.44m X 4.88m
Level: Main - Kitchen 2.75m X 1.83m
Level: Main - Dining room 2.75m X 1.82m
Level: Main - Bathroom 1.53m X 1.21m
Level: Main
- Listing source url Https://www.realtor.ca/real-estate/28827784/13-7945-oldfield-road-niagara-falls-oldfield-220-oldfield
- Listing type identifier Idx

$-1,263
/ Month




