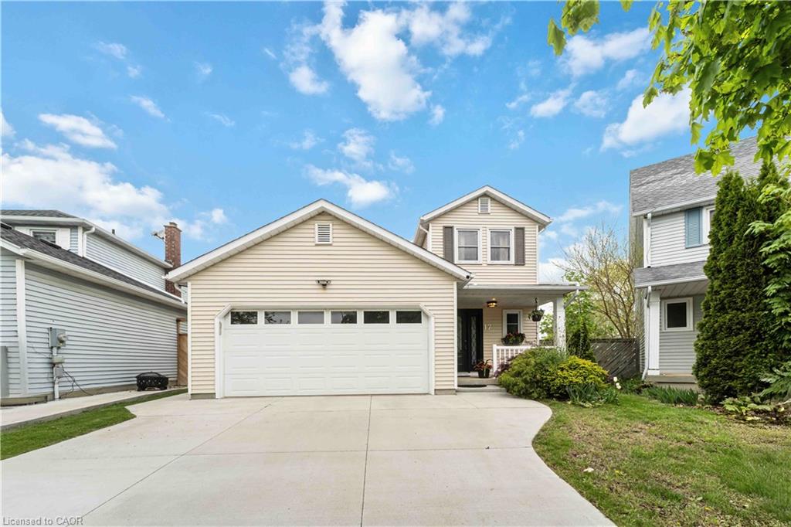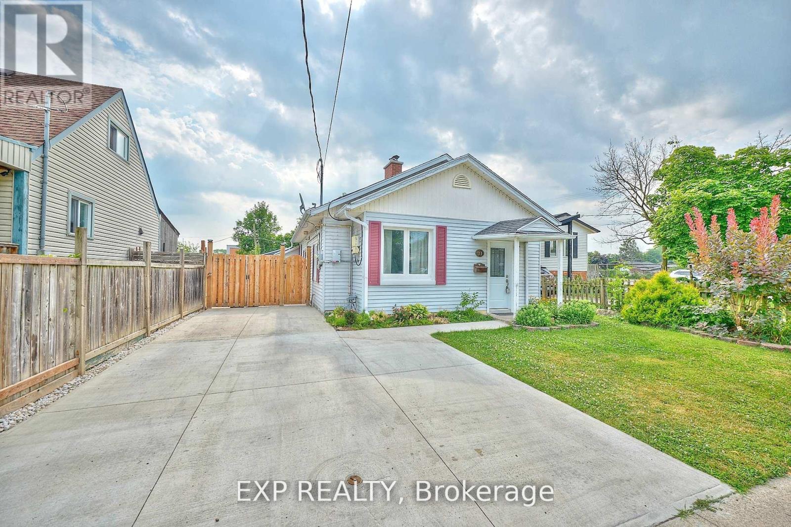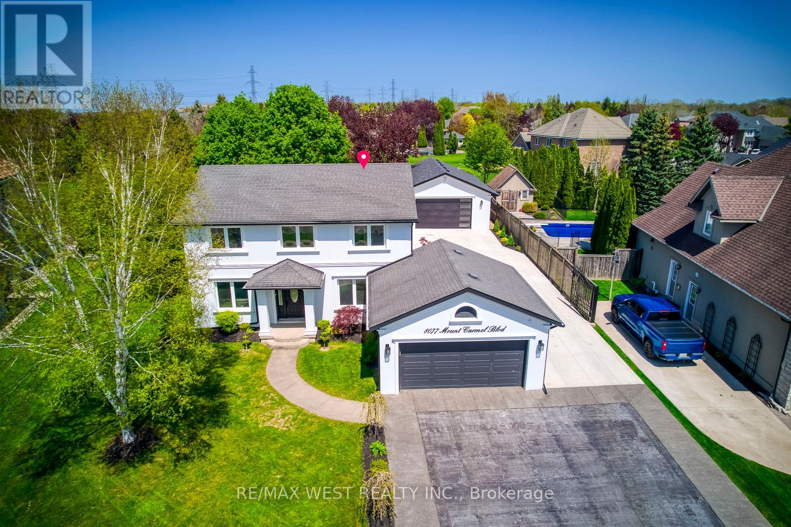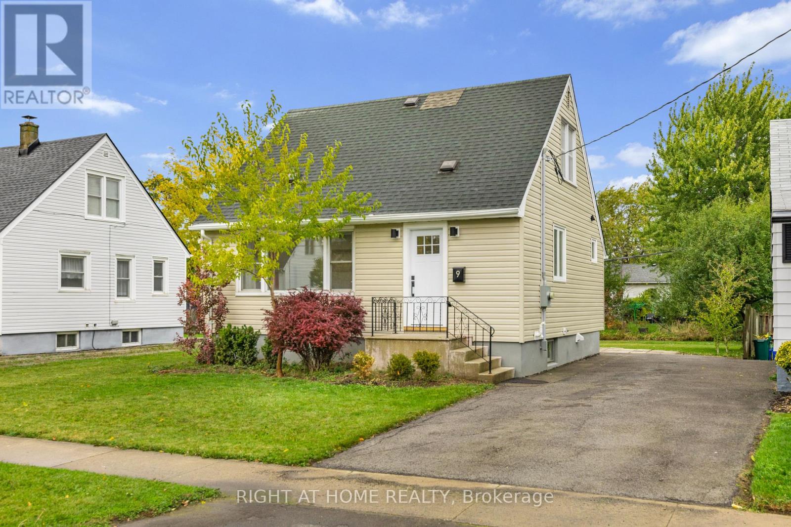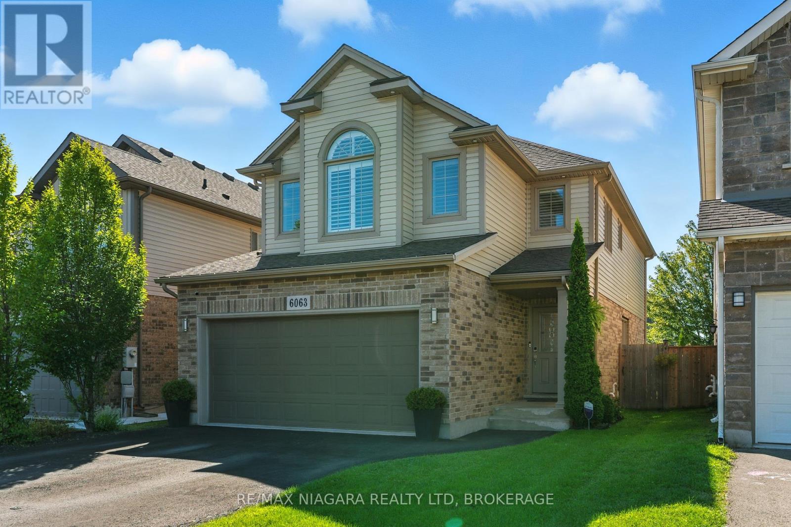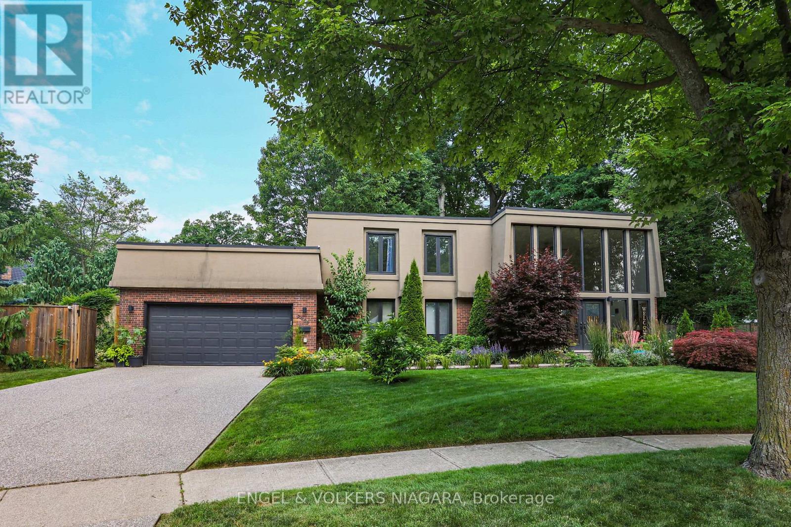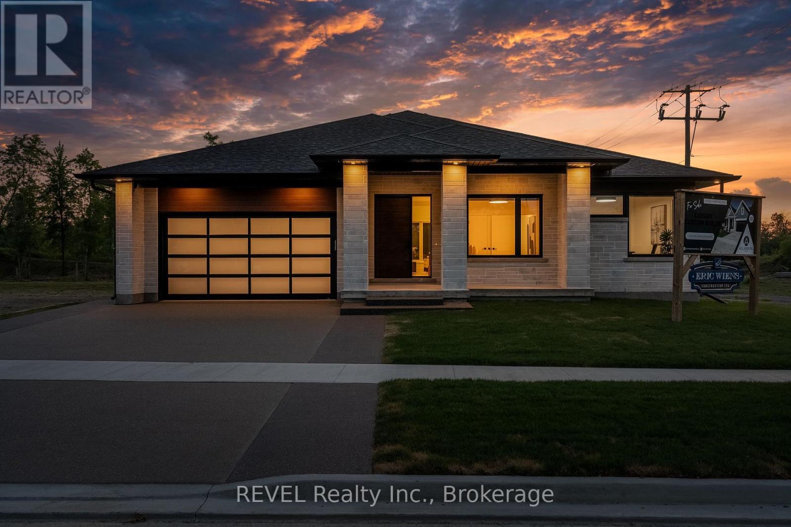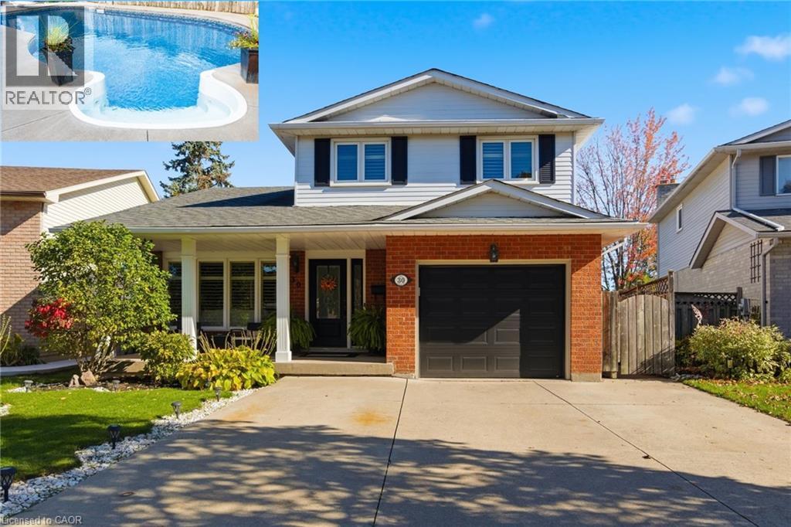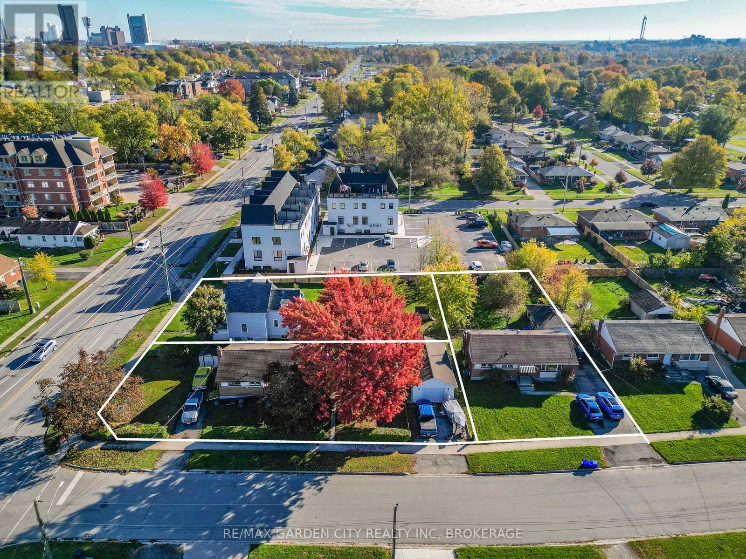- Houseful
- ON
- Niagara Falls
- Hodgson
- 7955 Harvest Cres
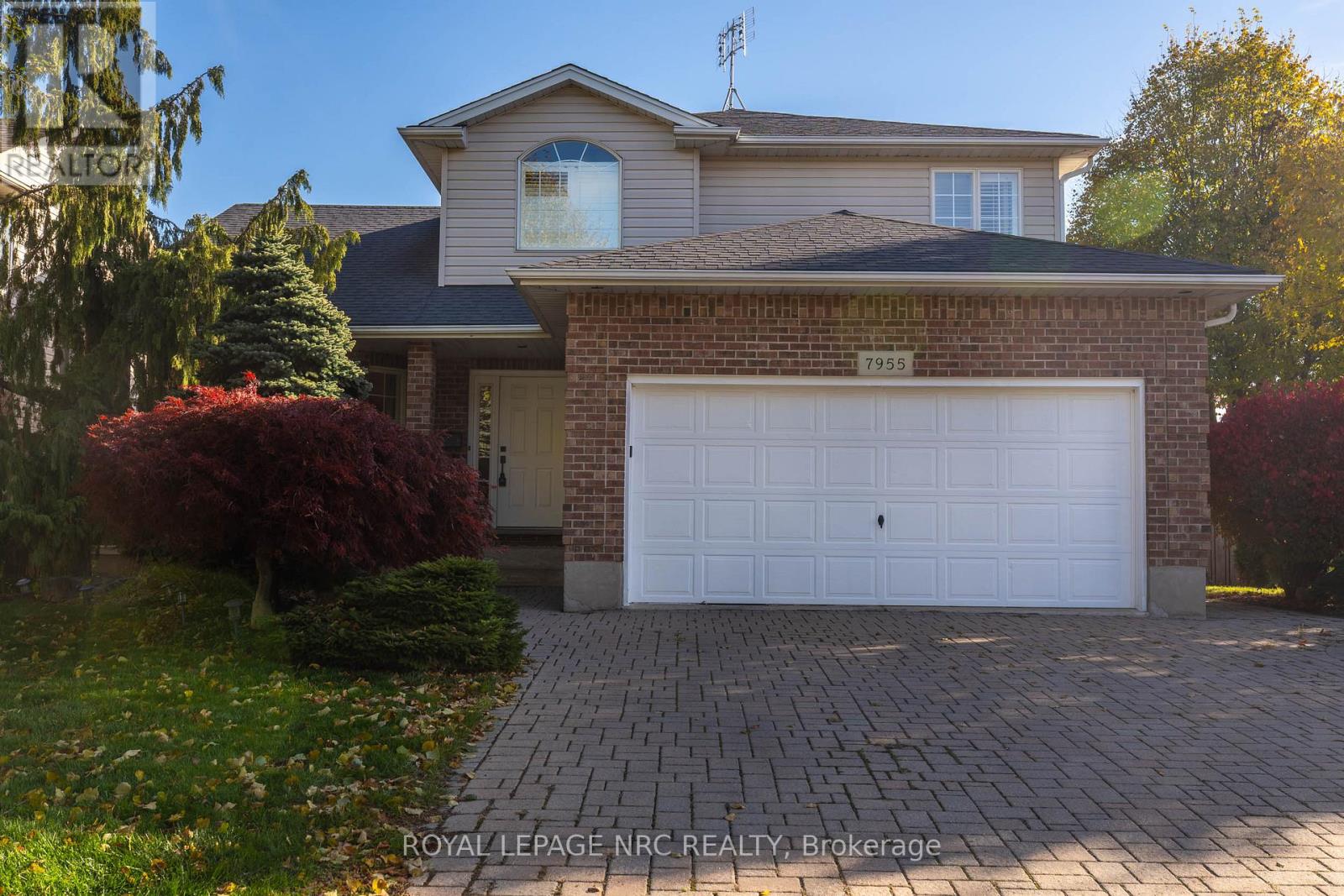
Highlights
Description
- Time on Housefulnew 9 hours
- Property typeSingle family
- Neighbourhood
- Median school Score
- Mortgage payment
Step inside this warm and inviting 3-bedroom, 3.5-bath home designed for comfortable family living and effortless entertaining. The main floor offers a bright formal living room, a spacious kitchen, dining room and a convenient main-floor laundry/mudroom .Upstairs, you'll find three generous bedrooms, including a relaxing primary suite with a private ensuite bath. The finished basement adds even more living space with a cozy family room, games room, and a 3-piece bath-perfect for movie nights or guests. Enjoy summer days in the back yard oasis with an inground heated pool, a covered deck, pergola and private fenced yard. The sprinkler system keeps everything looking lush and green. Whether you're hosting friends or spending quiet evenings at home, this property offers the perfect balance of fun and function for the whole family. Come see why this home is the one you've been waiting for! Roof approx. 7 years old, Furnace and A/C (2001), Pool (2001) has new liner (2024), newer pump/filter (id:63267)
Home overview
- Cooling Central air conditioning
- Heat source Natural gas
- Heat type Forced air
- Has pool (y/n) Yes
- Sewer/ septic Sanitary sewer
- # total stories 2
- # parking spaces 4
- Has garage (y/n) Yes
- # full baths 2
- # half baths 2
- # total bathrooms 4.0
- # of above grade bedrooms 3
- Has fireplace (y/n) Yes
- Subdivision 213 - ascot
- Directions 1990273
- Lot size (acres) 0.0
- Listing # X12501724
- Property sub type Single family residence
- Status Active
- Primary bedroom 4.14m X 4.44m
Level: 2nd - Bedroom 3.42m X 4.01m
Level: 2nd - Bedroom 2.99m X 3.2m
Level: 2nd - Recreational room / games room 8.53m X 3.58m
Level: Basement - Family room 5.15m X 3.58m
Level: Main - Living room 6.01m X 3.58m
Level: Main - Dining room 3.09m X 3.58m
Level: Main - Kitchen 4.03m X 4.11m
Level: Main
- Listing source url Https://www.realtor.ca/real-estate/29059189/7955-harvest-crescent-niagara-falls-ascot-213-ascot
- Listing type identifier Idx

$-2,213
/ Month

