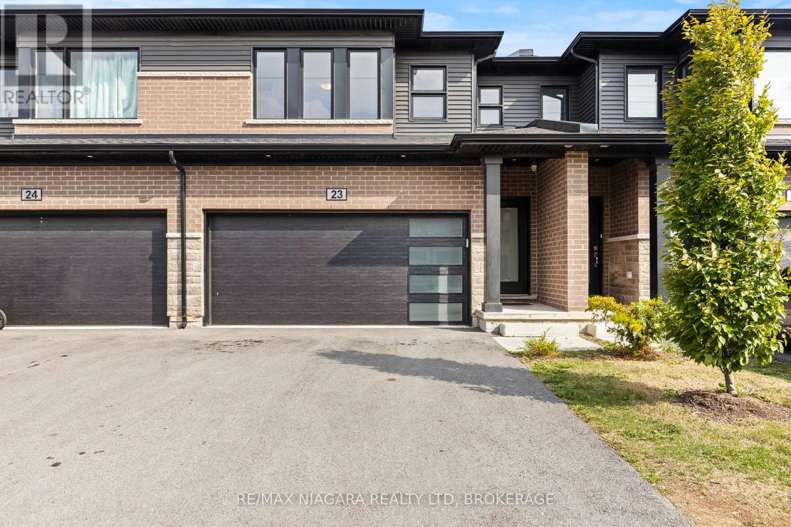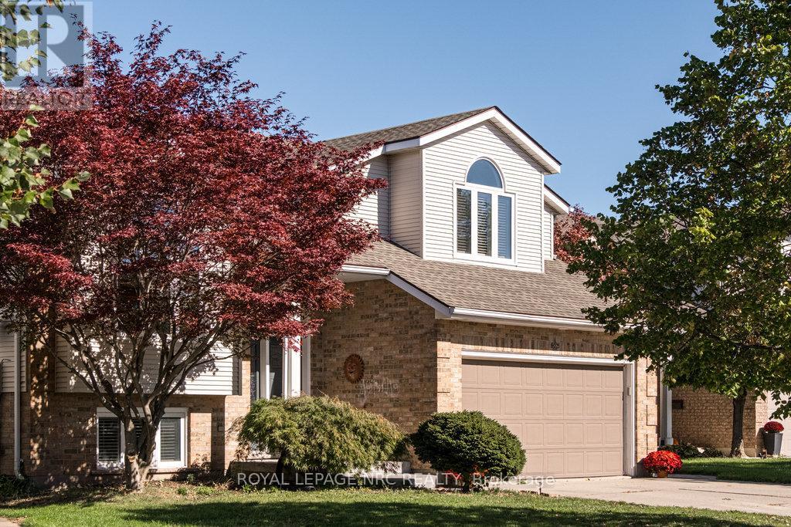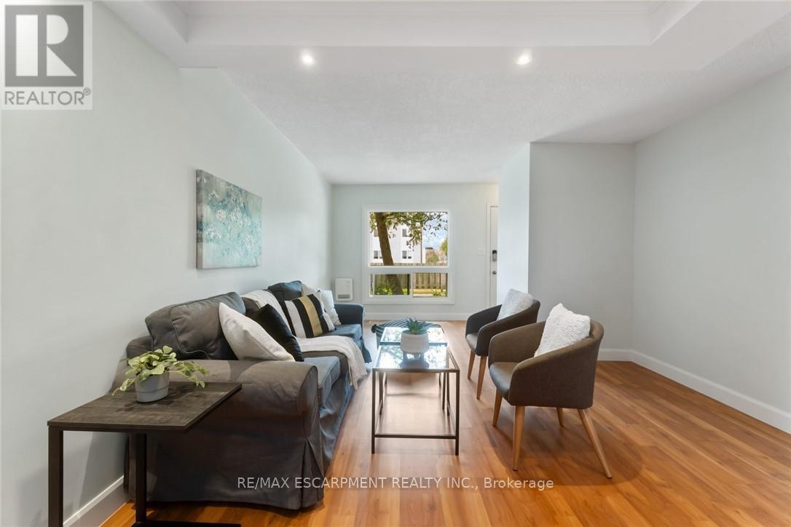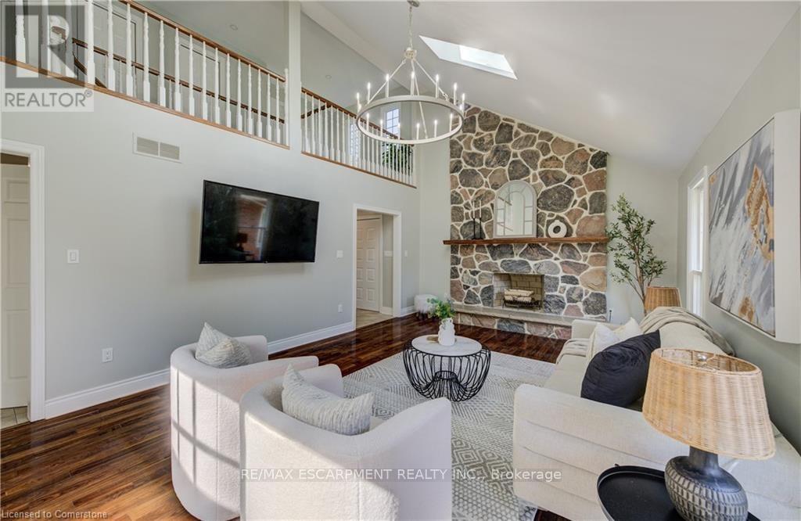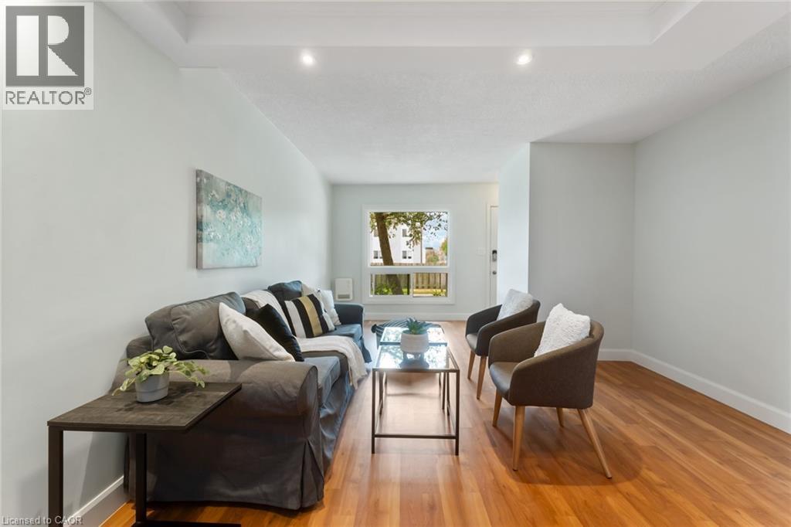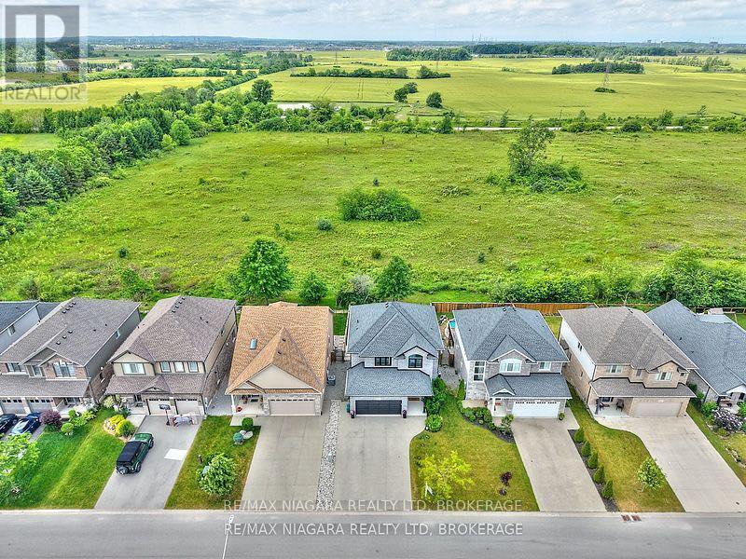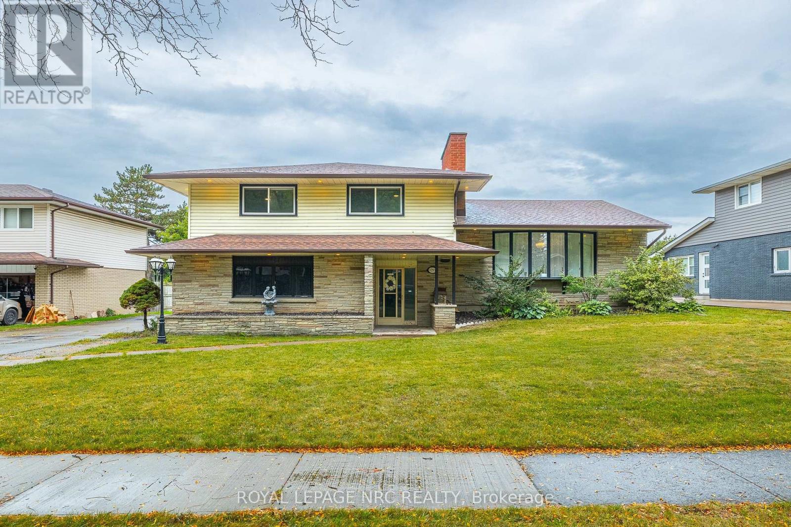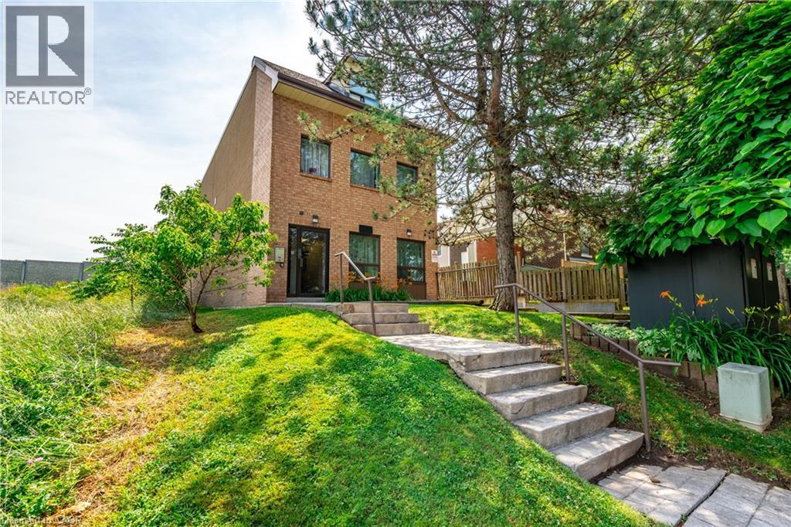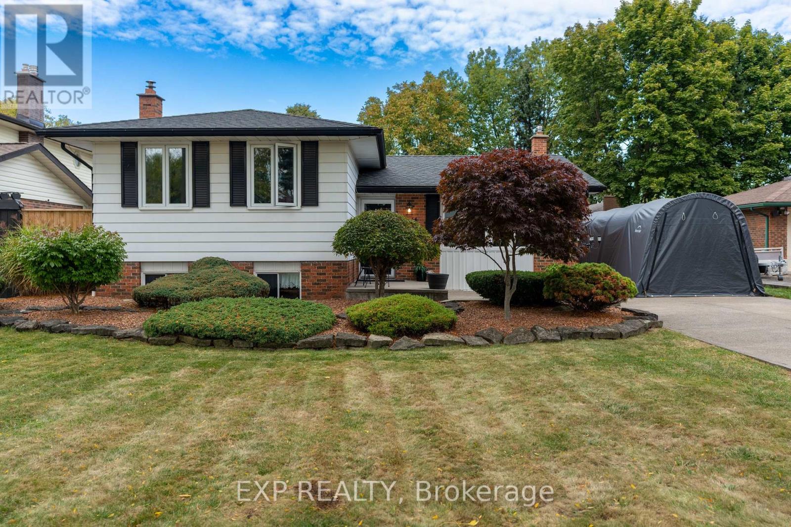- Houseful
- ON
- Niagara Falls
- Hodgson
- 8028 Booth St
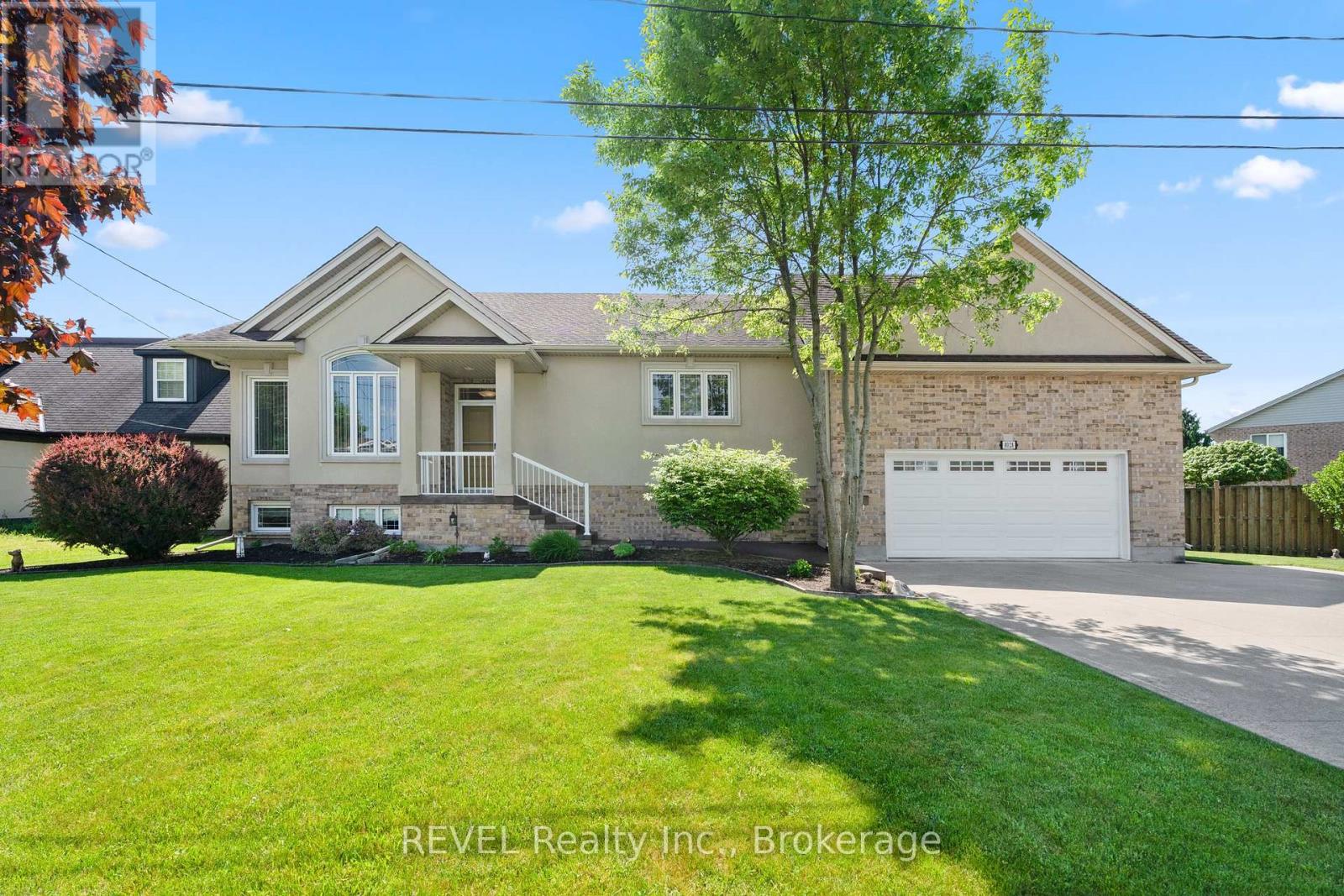
Highlights
Description
- Time on Houseful146 days
- Property typeSingle family
- StyleRaised bungalow
- Neighbourhood
- Median school Score
- Mortgage payment
Discover the perfect blend of space, comfort, and opportunity in this 1,876 sq. ft. raised bungalow, ideally located in a sought-after Niagara Falls neighbourhood. Designed with flexibility in mind, this home features two distinct living areas on the main floor, offering an exceptional setup for multi-generational living or potential rental income. Whether you're accommodating extended family or looking to generate additional revenue, this layout provides the privacy and functionality you need. The heart of the home boasts gleaming hardwood floors, soaring cathedral ceilings, and an oversized walk-in pantry that elevates everyday living. A main floor laundry connects the primary living area to a fully self-contained suite perfect for in-laws, guests, or a private home office. Step outside through the patio doors to a welcoming outdoor retreat a cozy patio ideal for summer barbecues and quiet evenings. The large concrete driveway and spacious double car garage offer ample parking, while the charming backyard creates a peaceful space to relax or entertain. But the real bonus lies below: a huge, fully finished basement adds significant liveable square footage, ideal for recreation, a media room, or even a third living zone. This versatile space enhances the home's value and opens up more lifestyle options. With its pristine condition, pride of ownership throughout, and a layout built for adaptability, this property is more than just a home - it's an investment in your future. Don't miss the chance to make it yours. (id:63267)
Home overview
- Cooling Central air conditioning
- Heat source Natural gas
- Heat type Forced air
- Sewer/ septic Sanitary sewer
- # total stories 1
- # parking spaces 8
- Has garage (y/n) Yes
- # full baths 3
- # half baths 1
- # total bathrooms 4.0
- # of above grade bedrooms 4
- Subdivision 213 - ascot
- Directions 2021039
- Lot size (acres) 0.0
- Listing # X12175709
- Property sub type Single family residence
- Status Active
- 3rd bedroom 4.32m X 3.56m
Level: Basement - 4th bedroom 4.72m X 3.56m
Level: Basement - Other 4.06m X 2.84m
Level: Basement - Office 3.25m X 3.17m
Level: Basement - Family room 8.64m X 5.33m
Level: Basement - Primary bedroom 4.52m X 3.68m
Level: Main - Kitchen 4.88m X 4.5m
Level: Main - Kitchen 3.91m X 5.61m
Level: Main - 2nd bedroom 3.48m X 3.25m
Level: Main - Living room 4.47m X 5.61m
Level: Main
- Listing source url Https://www.realtor.ca/real-estate/28371881/8028-booth-street-niagara-falls-ascot-213-ascot
- Listing type identifier Idx

$-2,266
/ Month




