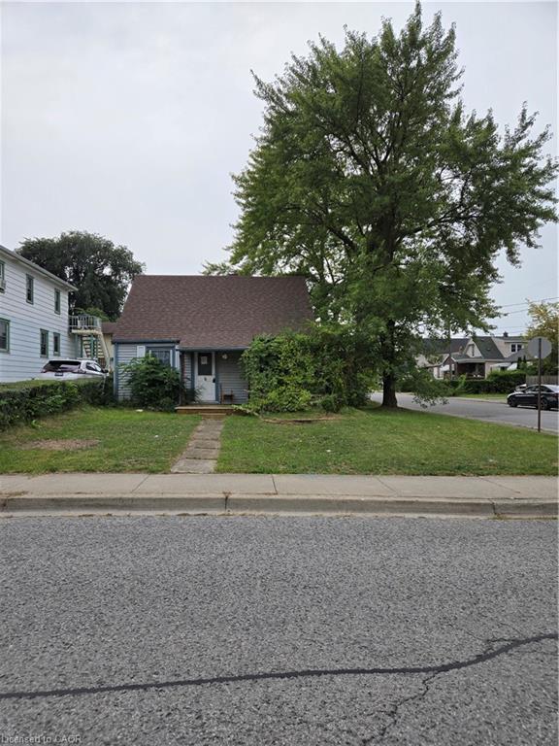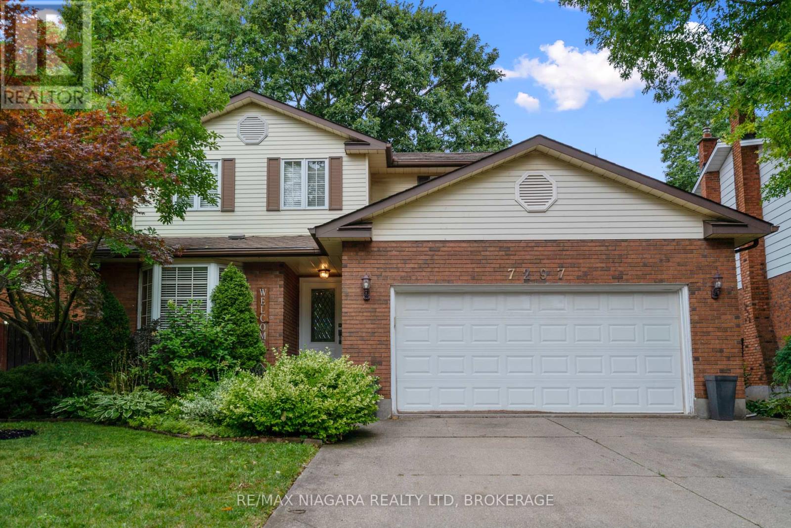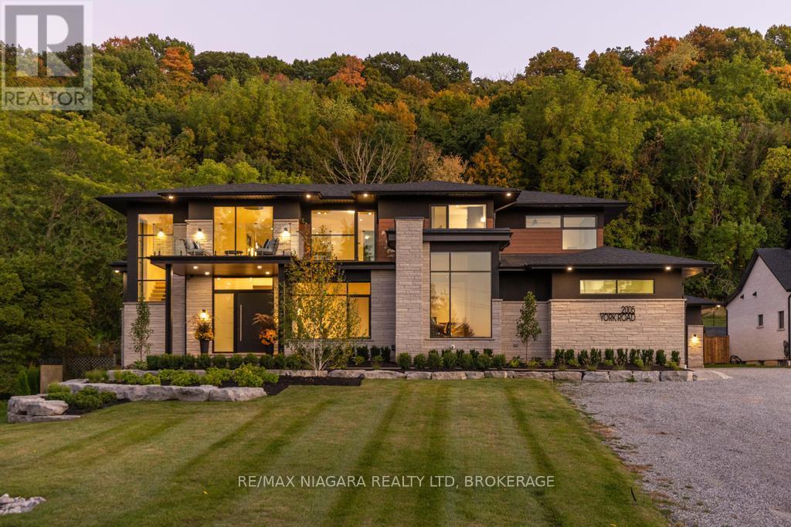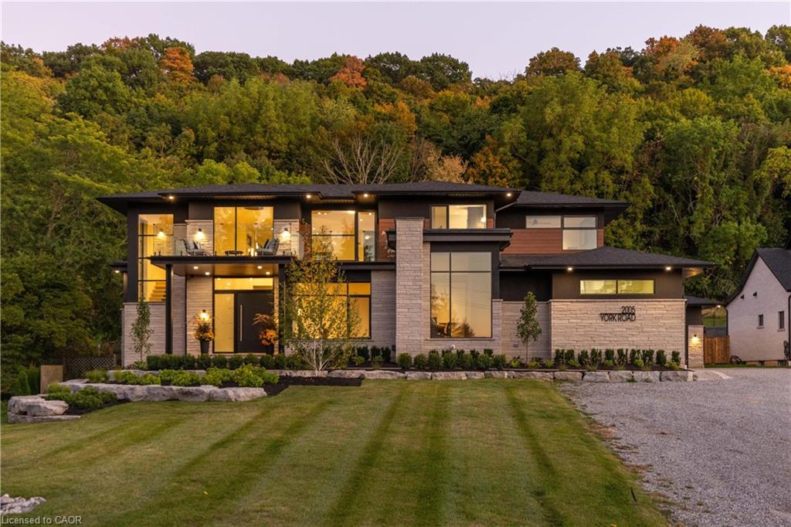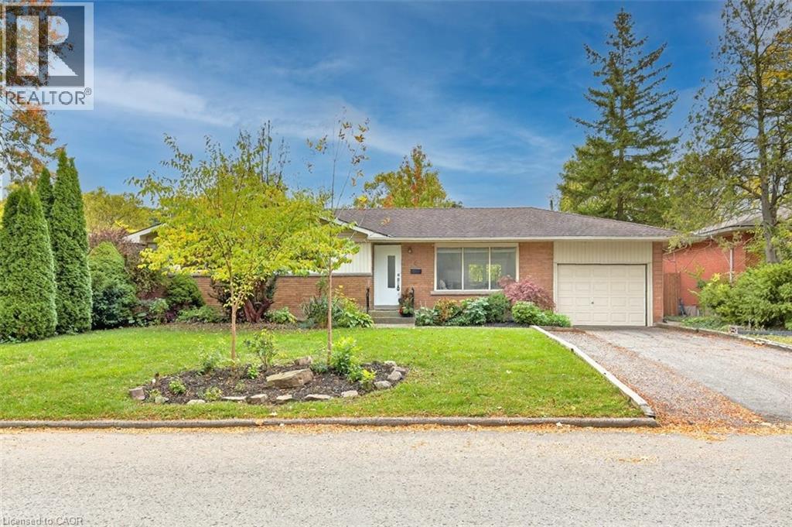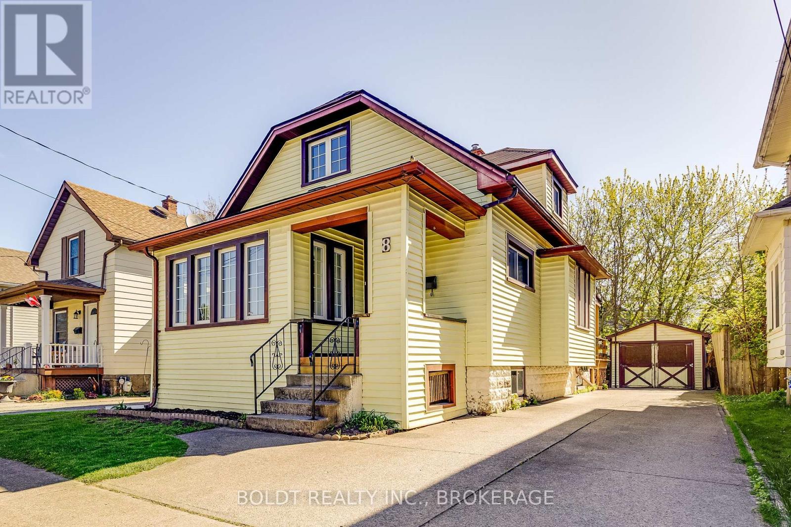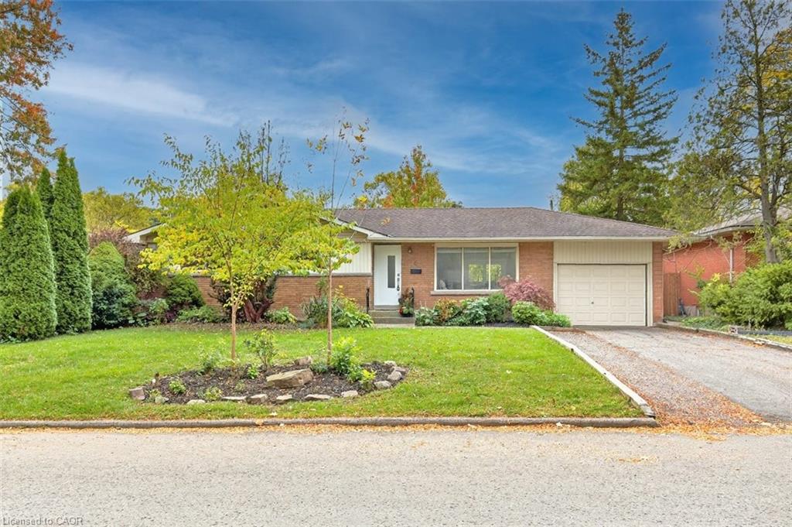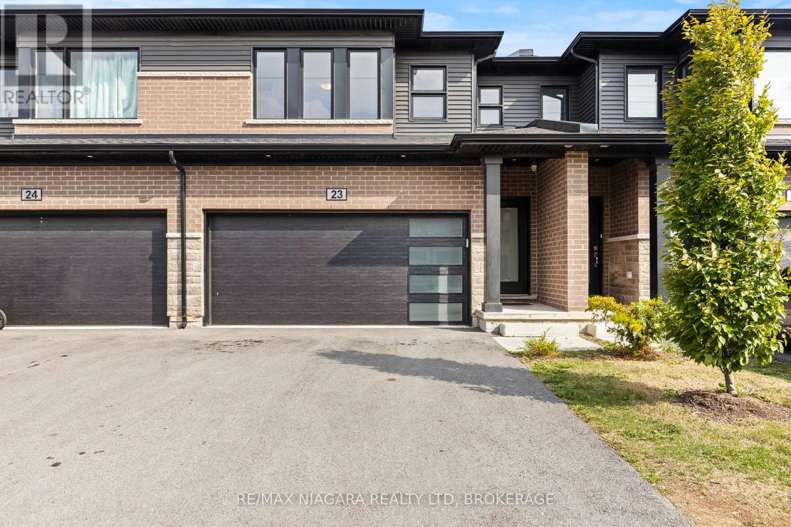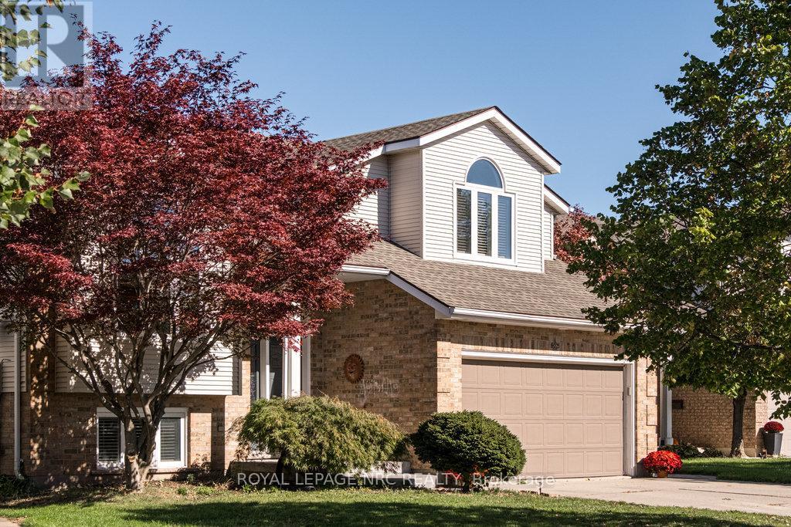- Houseful
- ON
- Niagara Falls
- Mulhern
- 8045 Brookside Dr
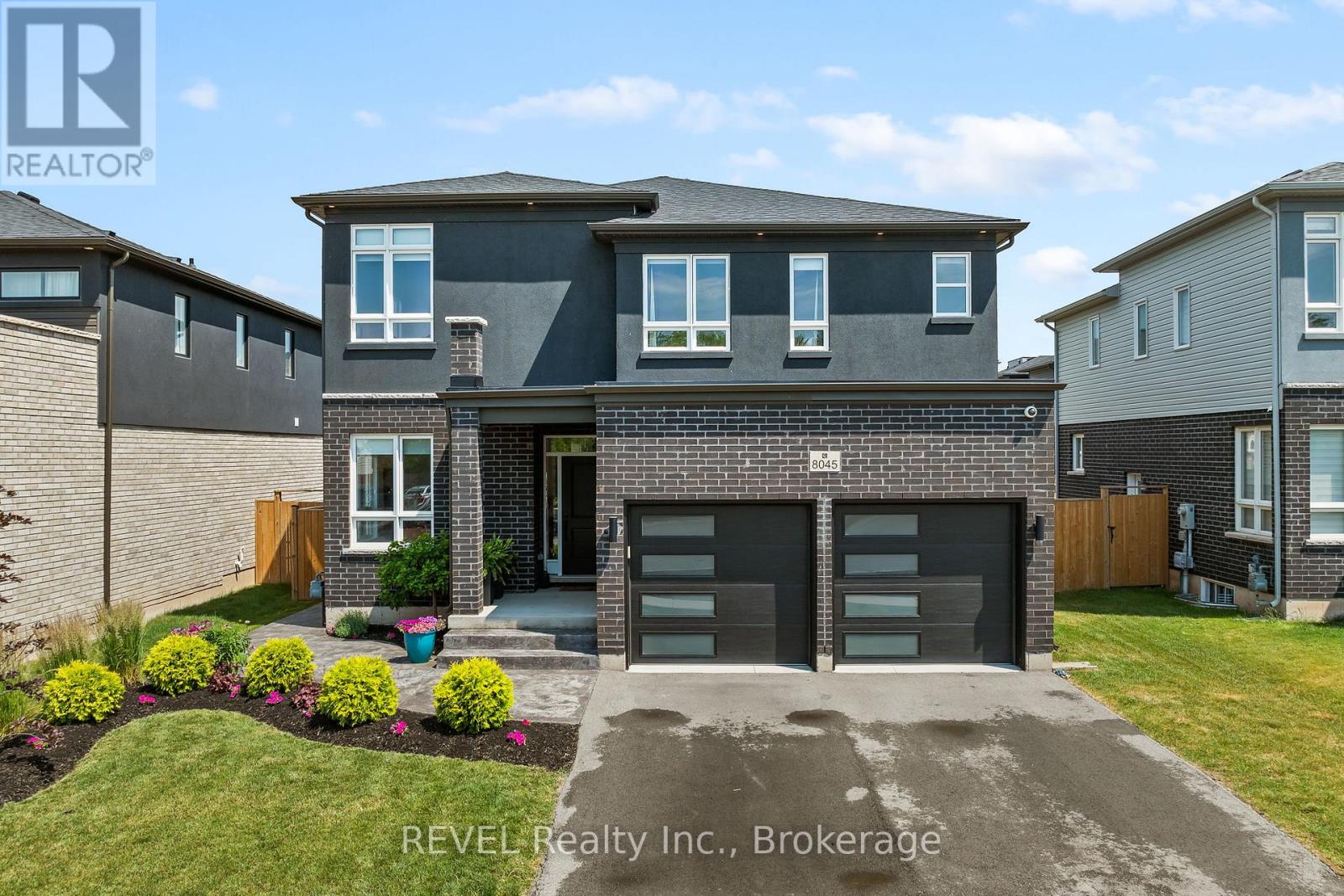
Highlights
Description
- Time on Housefulnew 39 hours
- Property typeSingle family
- Neighbourhood
- Median school Score
- Mortgage payment
NEW IMPROVED PRICE! Welcome to the perfect family home in the heart of Niagara Falls' sought-after Beaver Valley Community! Tucked away on family-friendly street, this beautifully finished 2-storey home offers the ideal blend of comfort, space, and modern style just minutes from top-rated schools, parks, shopping, restaurants, and major highways. Step inside and feel instantly at home. With 4 spacious bedrooms and 3.5 bathrooms, there's room for everyone to live, work, and grow. The main floor is made for family life and entertaining, featuring a stunning gourmet kitchen with quartz countertops, stainless steel appliances, and a large island that opens to the bright dining area and cozy family room with a fireplace. There's also a separate den/formal living area to add to the complete flow. Whether its homework at the island, holiday dinners, or movie nights by the fire- this home brings everyone together. The thoughtfully designed 2nd floor layout includes 4 generous bedrooms with two bedrooms with their own private ensuite baths- perfect for teens, guests, or multigenerational living. The finished basement adds even more value, offering a great space for a playroom, home theatre, games area, office, and additional bathroom. Outside, enjoy your own private retreat with a fenced backyard, deck for BBQs, and beautiful landscaping. The double garage with inside entry into the laundry/mudroom makes everyday routines a breeze. From top to bottom, this move-in-ready home checks every box for todays modern family. Don't miss your chance to make unforgettable memories here- your forever home awaits! (id:63267)
Home overview
- Cooling Central air conditioning
- Heat source Natural gas
- Heat type Forced air
- Sewer/ septic Sanitary sewer
- # total stories 2
- # parking spaces 4
- Has garage (y/n) Yes
- # full baths 3
- # half baths 2
- # total bathrooms 5.0
- # of above grade bedrooms 5
- Flooring Hardwood, tile
- Has fireplace (y/n) Yes
- Subdivision 213 - ascot
- Lot size (acres) 0.0
- Listing # X12470911
- Property sub type Single family residence
- Status Active
- 2nd bedroom 4.01m X 3.78m
Level: 2nd - 3rd bedroom 3.98m X 3.6m
Level: 2nd - 4th bedroom 3.81m X 3.07m
Level: 2nd - Primary bedroom 4.64m X 3.81m
Level: 2nd - Office 2.64m X 2.28m
Level: Basement - Recreational room / games room 6.98m X 5.46m
Level: Basement - Dining room 3.68m X 3.22m
Level: Main - Laundry 2.43m X 2.08m
Level: Main - Kitchen 3.68m X 3.04m
Level: Main - Family room 3.68m X 3.96m
Level: Main - Living room 3.58m X 2.89m
Level: Main
- Listing source url Https://www.realtor.ca/real-estate/29008083/8045-brookside-drive-niagara-falls-ascot-213-ascot
- Listing type identifier Idx

$-2,346
/ Month

