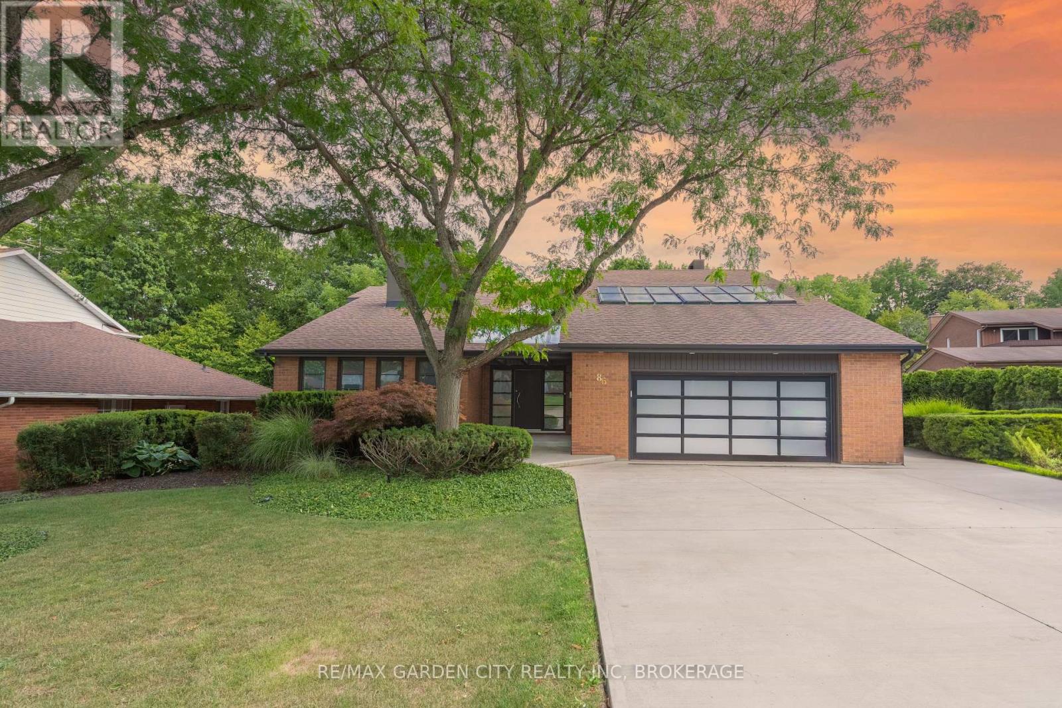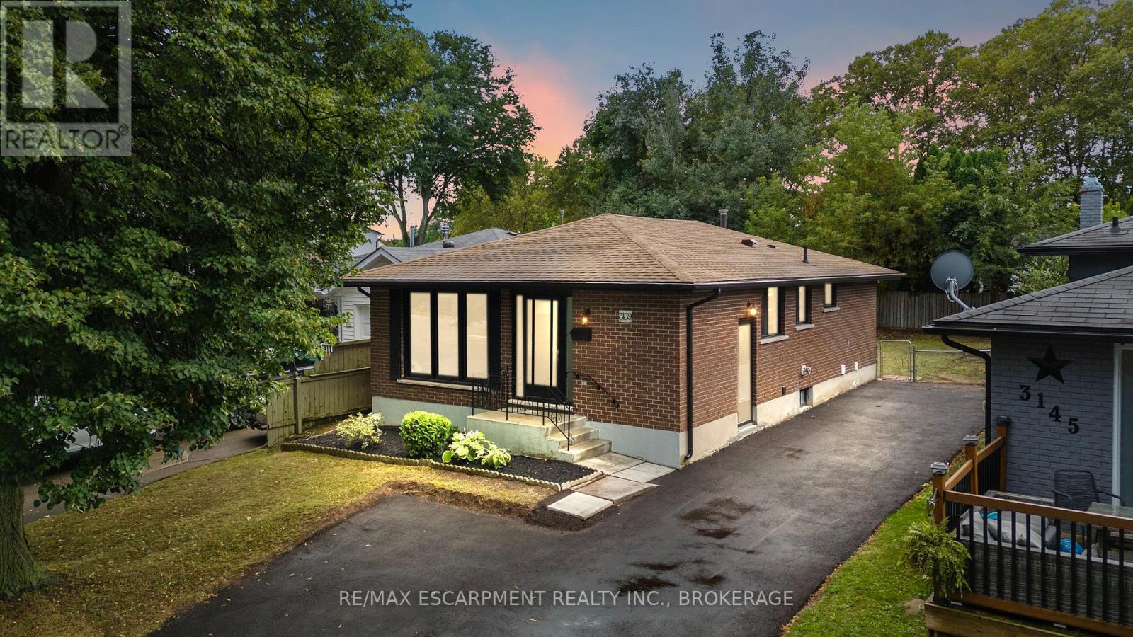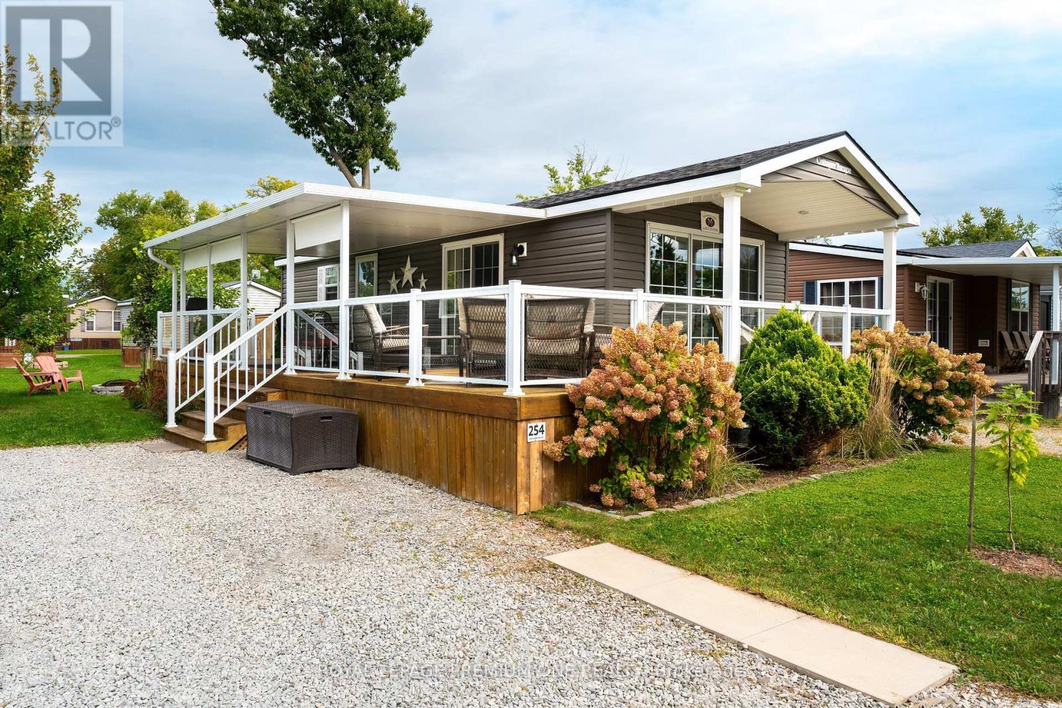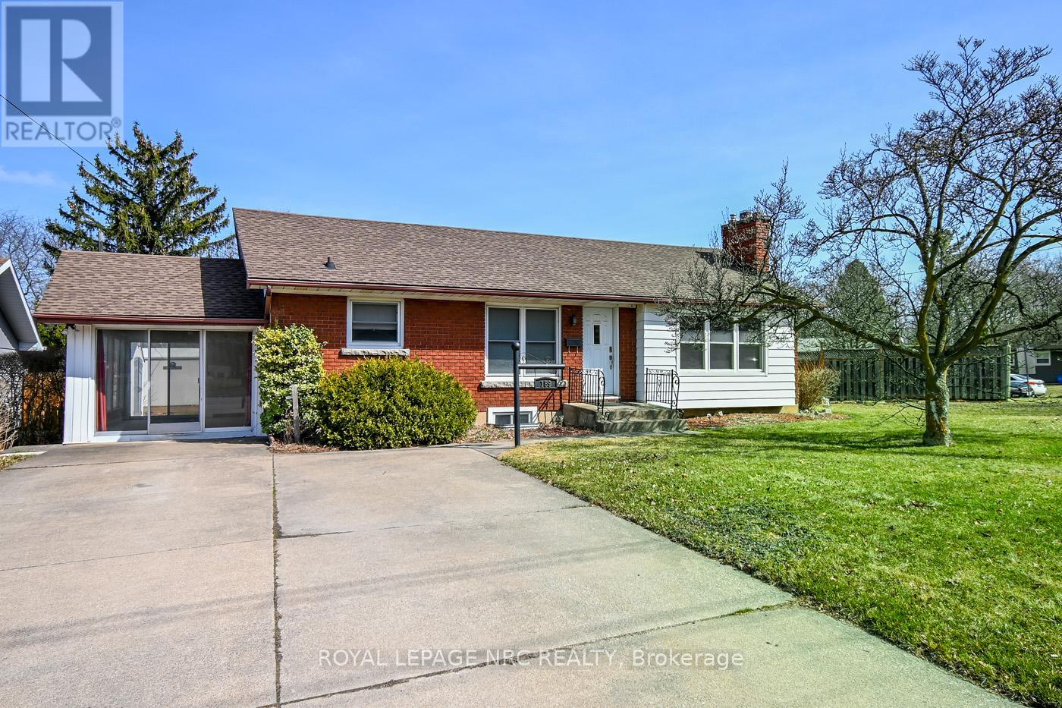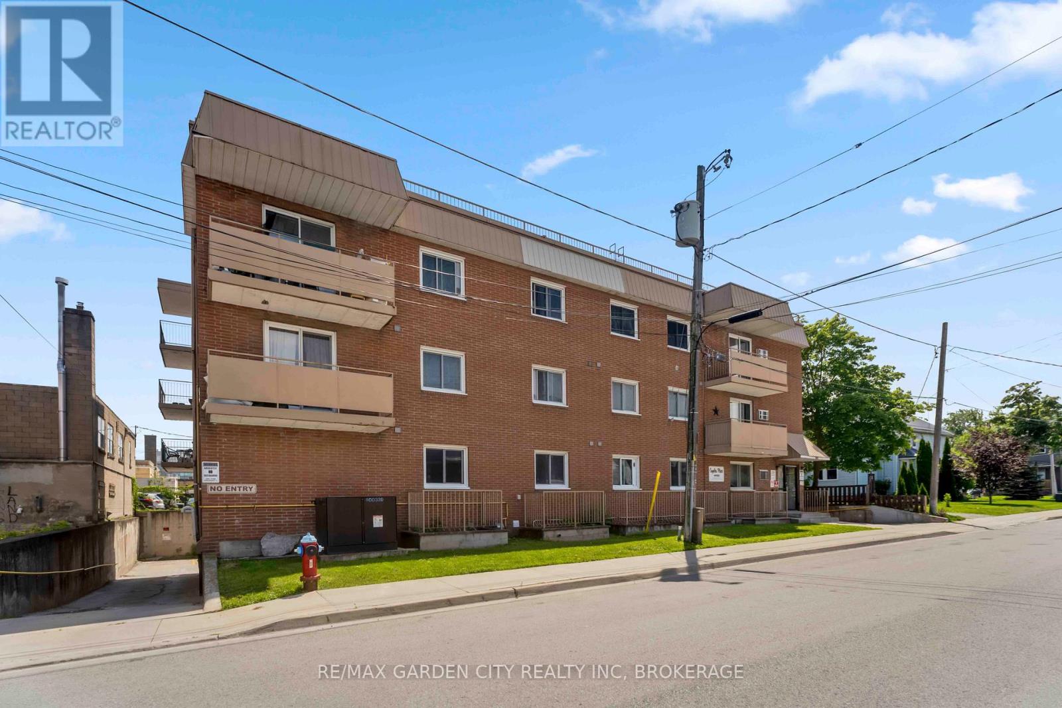- Houseful
- ON
- Niagara Falls
- Mulhern
- 13 8142 Costabile Dr
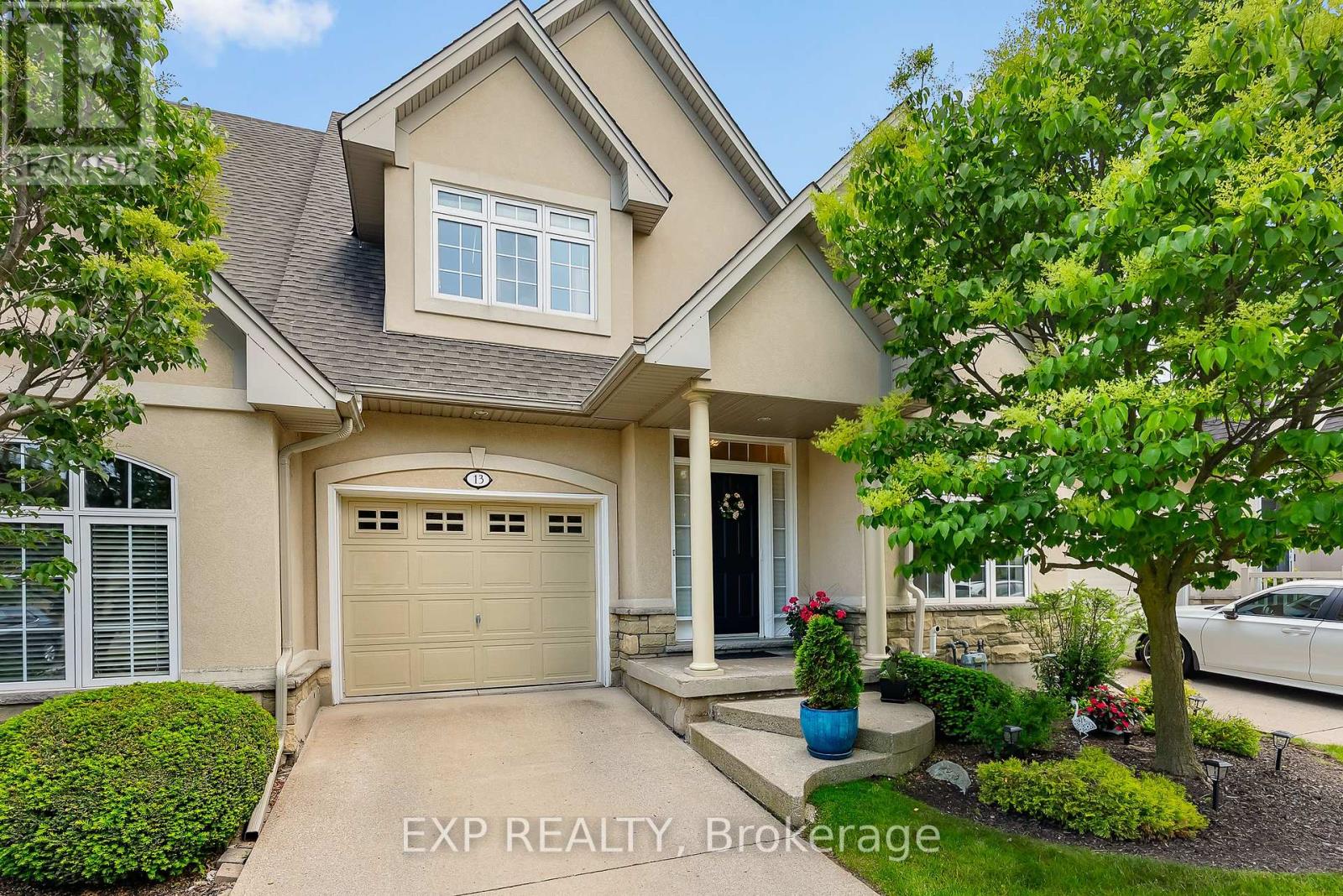
Highlights
Description
- Time on Houseful30 days
- Property typeSingle family
- Neighbourhood
- Median school Score
- Mortgage payment
Welcome to this beautifully maintained 2-bedroom bungaloft condo townhome, offering a functional layout, modern finishes, and flexible living spaces. From the moment you enter, you're greeted by a bright, open-concept design with soaring vaulted ceilings and plenty of natural light. The updated kitchen features sleek cabinetry and flows seamlessly into the main living area ideal for both entertaining and everyday living. The main floor includes a spacious primary bedroom and convenient access to a full bathroom, laundry, and all essential amenities on one level. Upstairs, the loft overlooks the living space and leads to a private second bedroom complete with a 3-piece bathroom, perfect for guests, a home office, or personal retreat. The fully finished basement adds even more versatility, offering a second kitchen, 2-piece bathroom, and additional living space ideal for a media room, gym, or extended family. Located in a well-managed, quiet community close to shopping, parks, and transit, this home is the perfect blend of low-maintenance living and thoughtful design. (id:63267)
Home overview
- Cooling Central air conditioning
- Heat source Natural gas
- Heat type Forced air
- # total stories 2
- # parking spaces 2
- Has garage (y/n) Yes
- # full baths 2
- # half baths 1
- # total bathrooms 3.0
- # of above grade bedrooms 2
- Has fireplace (y/n) Yes
- Community features Pet restrictions
- Subdivision 213 - ascot
- Directions 1525977
- Lot size (acres) 0.0
- Listing # X12328349
- Property sub type Single family residence
- Status Active
- Bedroom 5.94m X 3.26m
Level: 2nd - Loft 3.6m X 2.9m
Level: 2nd - Kitchen 3.66m X 3.51m
Level: Basement - Family room 8.23m X 6.55m
Level: Basement - Kitchen 4.27m X 2.8m
Level: Main - Living room 7.07m X 4.54m
Level: Main - Primary bedroom 4.27m X 3.69m
Level: Main - Dining room 3.35m X 2.77m
Level: Main
- Listing source url Https://www.realtor.ca/real-estate/28698346/13-8142-costabile-drive-niagara-falls-ascot-213-ascot
- Listing type identifier Idx

$-1,107
/ Month



