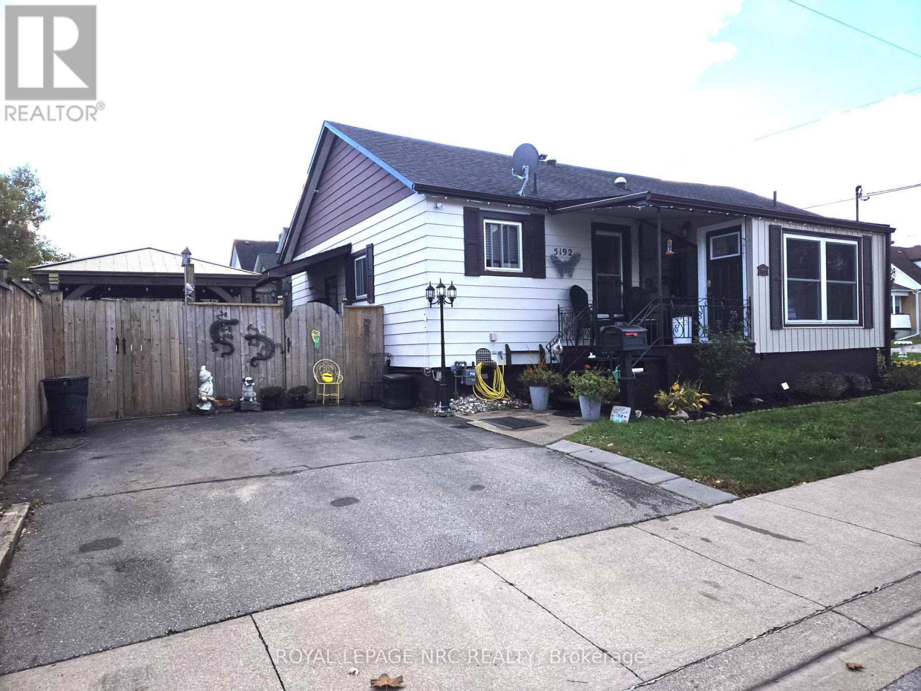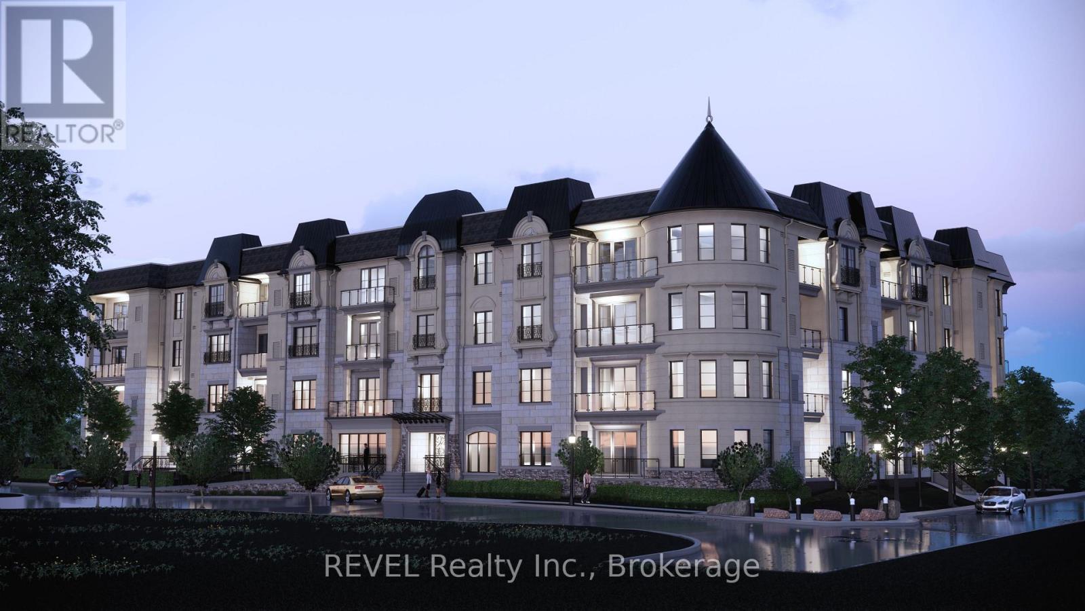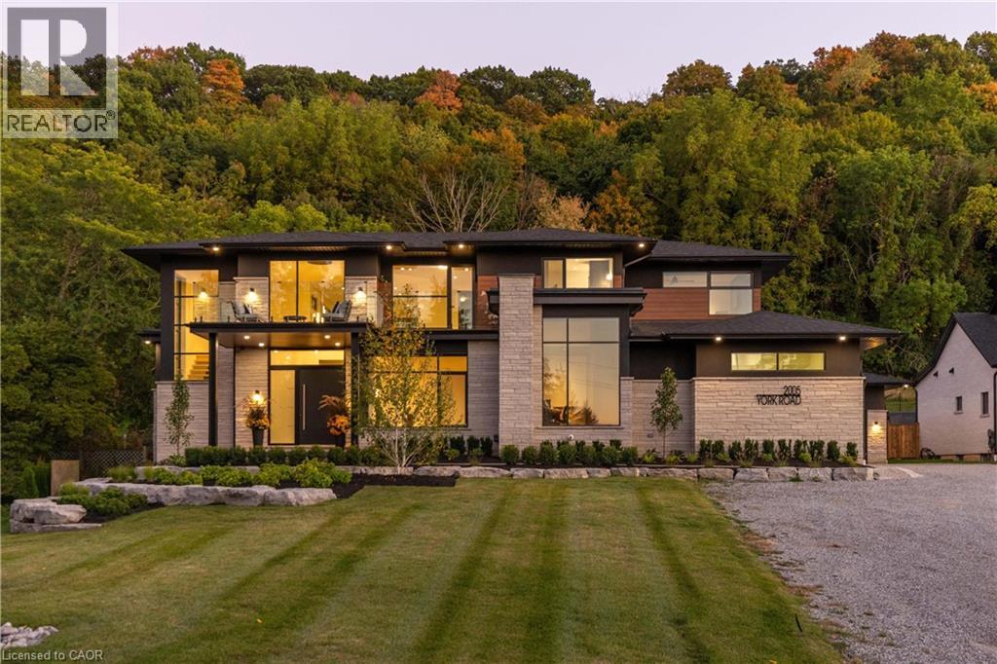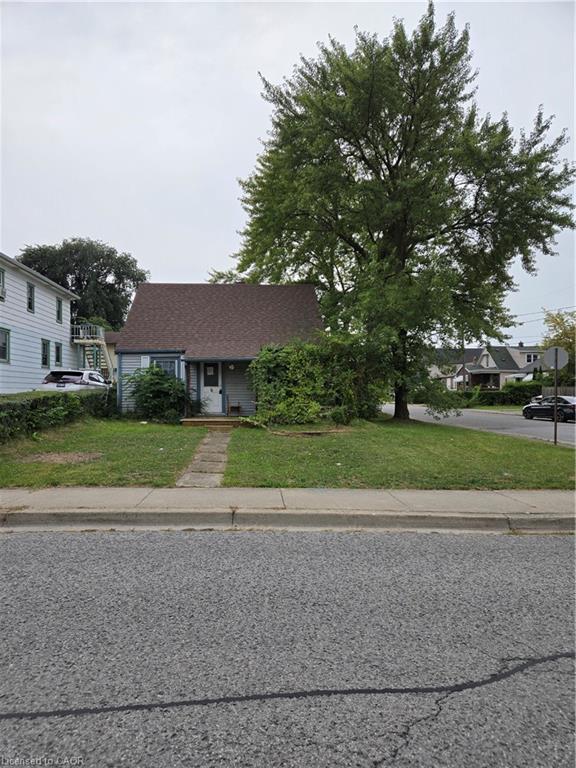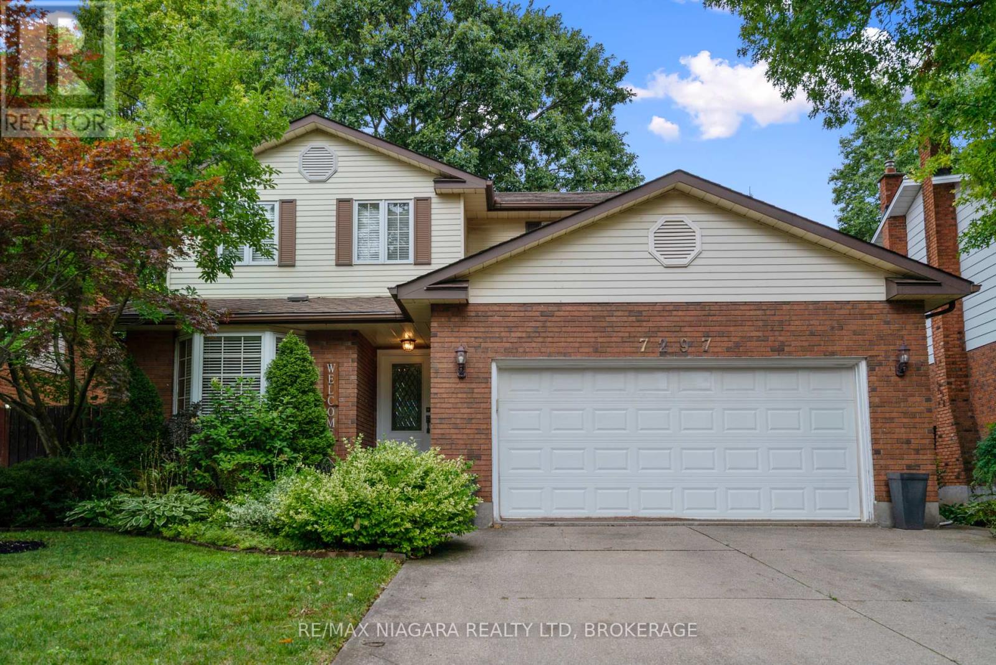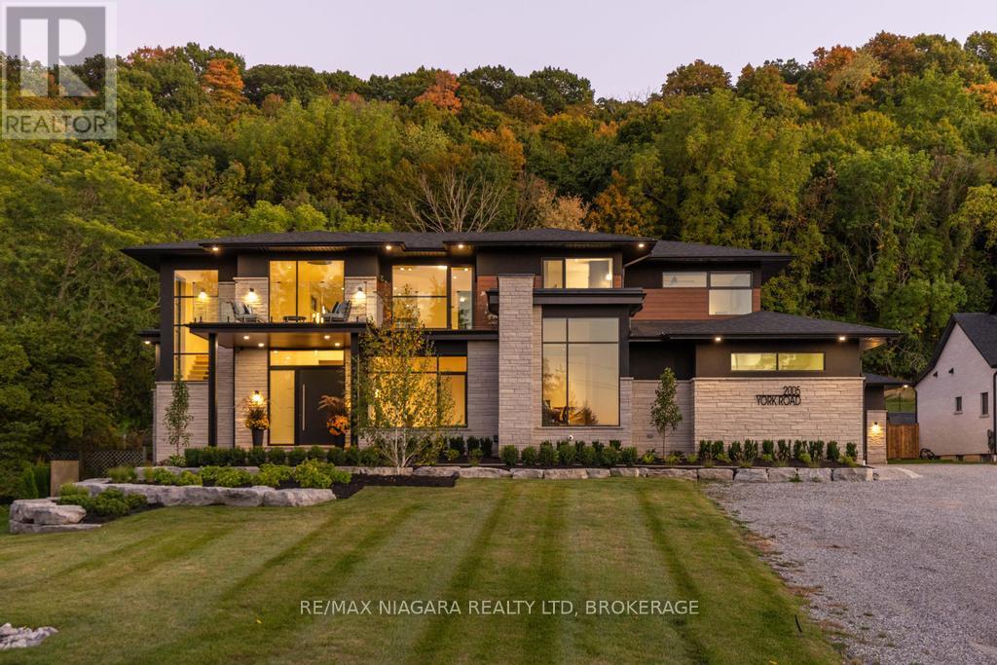- Houseful
- ON
- Niagara Falls
- Mulhern
- 8142 Costabile Drive Unit 16
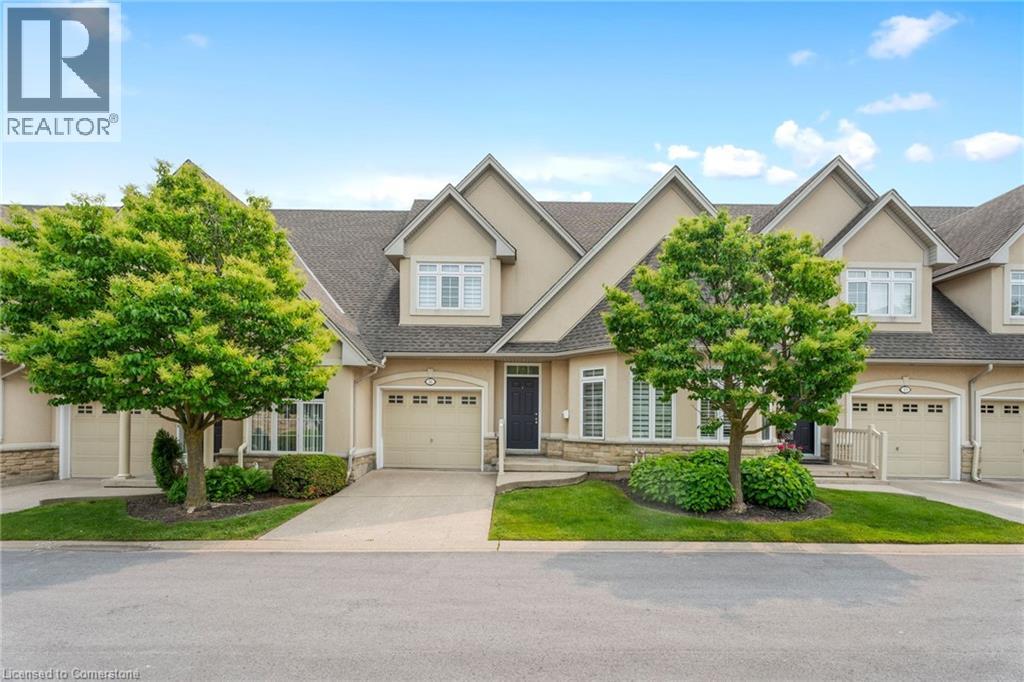
8142 Costabile Drive Unit 16
8142 Costabile Drive Unit 16
Highlights
Description
- Home value ($/Sqft)$406/Sqft
- Time on Houseful134 days
- Property typeSingle family
- StyleBungalow
- Neighbourhood
- Median school Score
- Year built2004
- Mortgage payment
Nestled in one of Niagara Falls’ most sought-after communities, this beautifully maintained 2-bedroom, 2-bathroom condo offers the perfect blend of style, space, and convenience. From its thoughtfully renovated kitchen to its bright and airy loft, this home is designed for easy living and comfortable entertaining. Step inside and be greeted by a modern kitchen featuring updated cabinetry, sleek countertops, and ample storage—ideal for any home chef. The open-concept main floor boasts a spacious living and dining area filled with natural light, creating a warm and inviting atmosphere. The versatile loft area offers a perfect space for a home office, reading nook, or guest retreat. Both bedrooms are generously sized, and the primary suite includes a private ensuite for added comfort.An unfinished basement provides exceptional storage or the opportunity to finish and customize to your lifestyle—whether you’re envisioning a home gym, rec room, or additional living space.Situated in a peaceful, well-managed community, this home is minutes to shopping, parks, golf courses, and easy highway access—everything you need for a low-maintenance yet vibrant lifestyle (id:63267)
Home overview
- Cooling Central air conditioning
- Heat type Forced air
- Sewer/ septic Municipal sewage system
- # total stories 1
- # parking spaces 2
- Has garage (y/n) Yes
- # full baths 2
- # total bathrooms 2.0
- # of above grade bedrooms 2
- Has fireplace (y/n) Yes
- Community features High traffic area, community centre, school bus
- Subdivision 209 - beaverdams
- Lot size (acres) 0.0
- Building size 1478
- Listing # 40738821
- Property sub type Single family residence
- Status Active
- Bathroom (# of pieces - 4) Measurements not available
Level: 2nd - Bedroom 5.842m X 3.2m
Level: 2nd - Loft 3.404m X 2.464m
Level: 2nd - Utility 4.013m X 2.21m
Level: Basement - Recreational room 6.553m X 7.544m
Level: Basement - Laundry 3.556m X 4.242m
Level: Basement - Den 3.861m X 2.388m
Level: Main - Dining room 3.073m X 3.2m
Level: Main - Kitchen 3.708m X 4.242m
Level: Main - Bathroom (# of pieces - 4) Measurements not available
Level: Main - Living room 3.581m X 3.683m
Level: Main - Primary bedroom 3.988m X 3.759m
Level: Main - Foyer 3.48m X 1.829m
Level: Main
- Listing source url Https://www.realtor.ca/real-estate/28436801/8142-costabile-drive-unit-16-niagara-falls
- Listing type identifier Idx

$-1,027
/ Month




