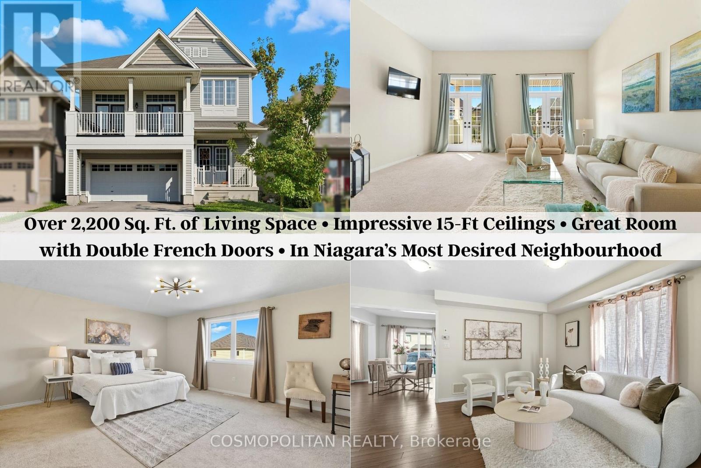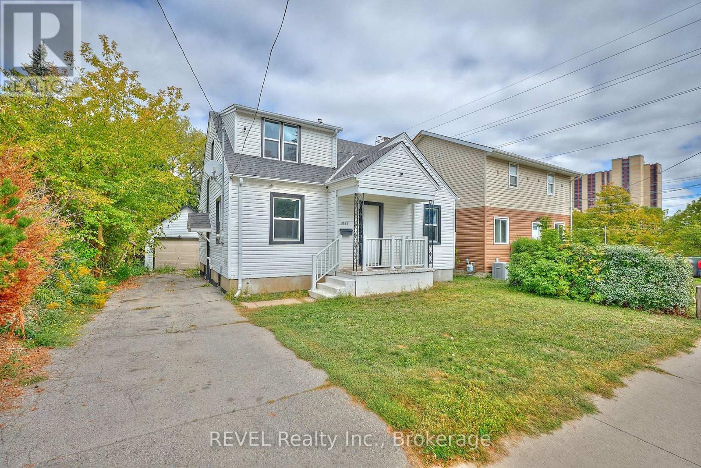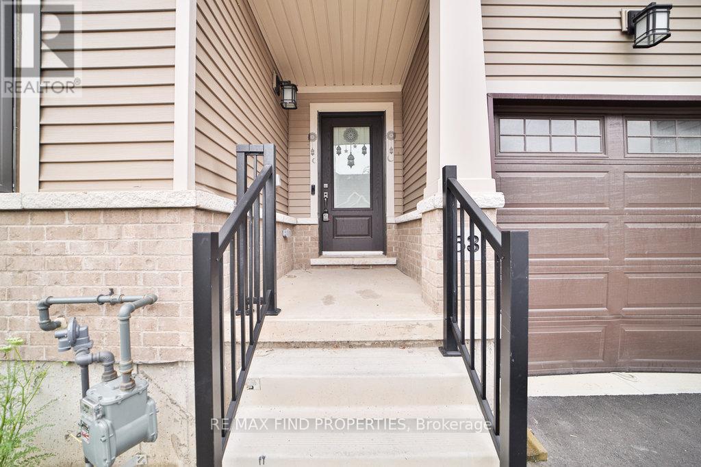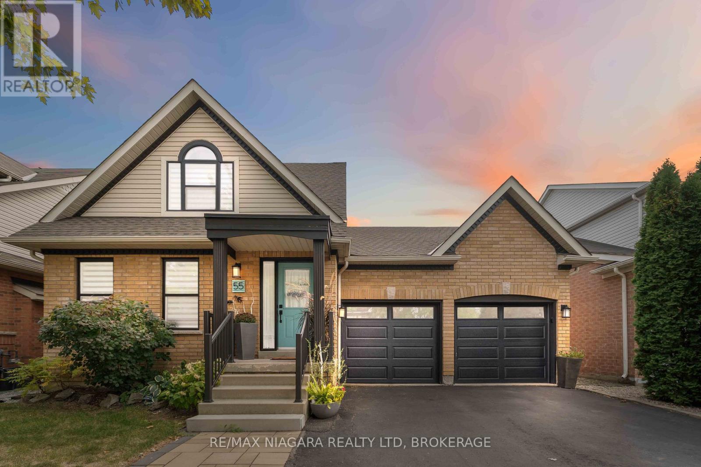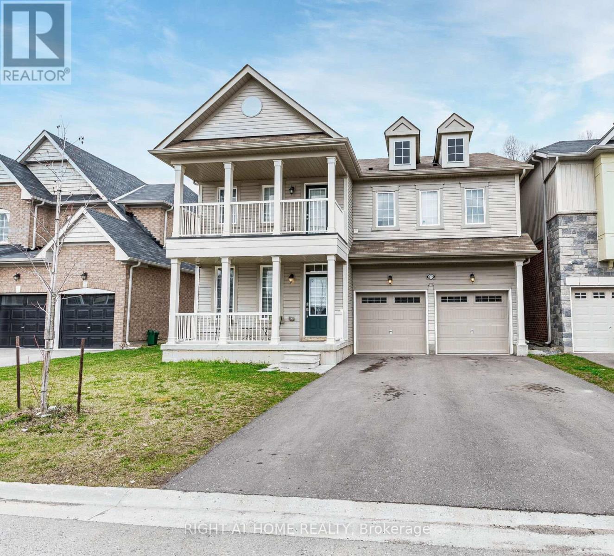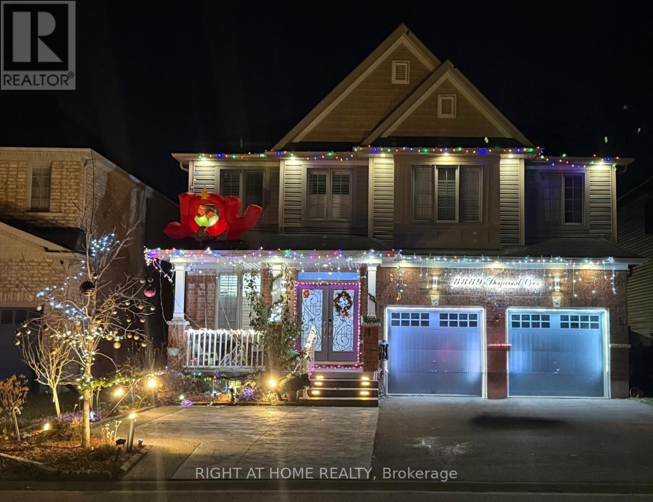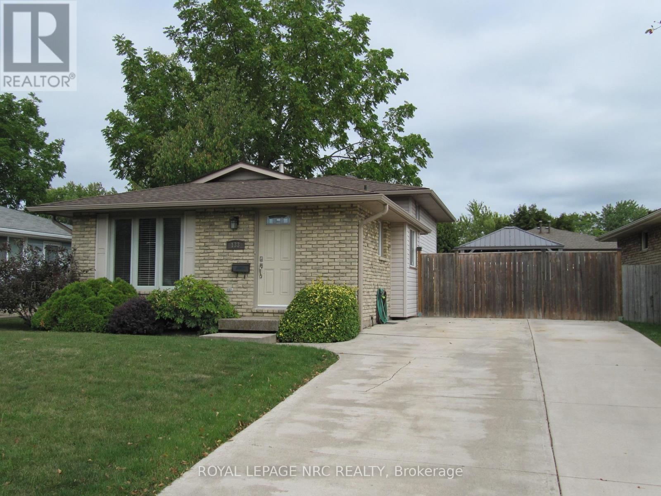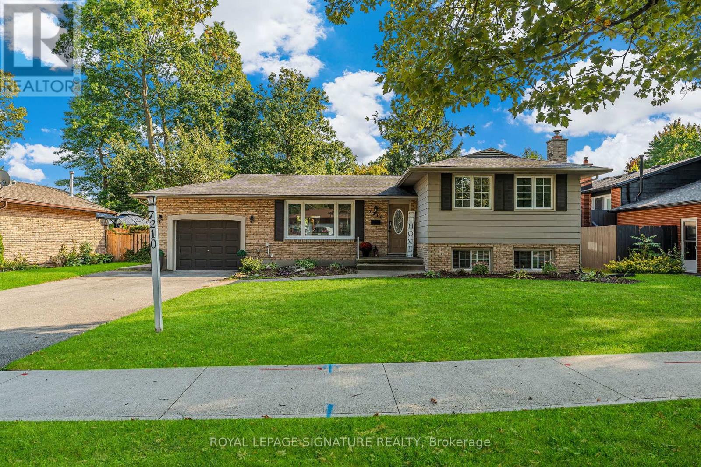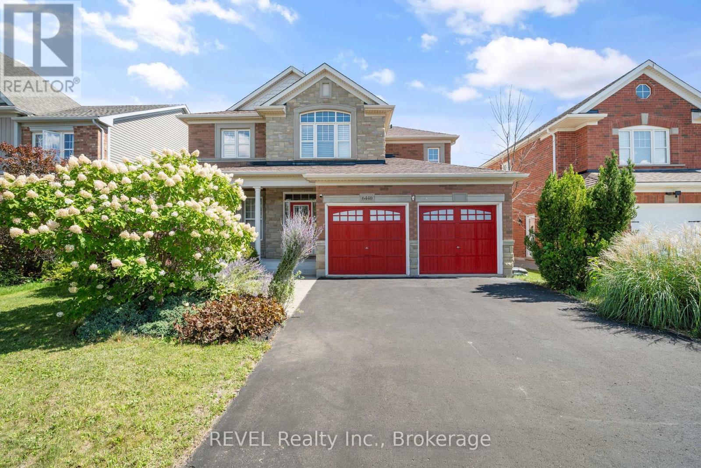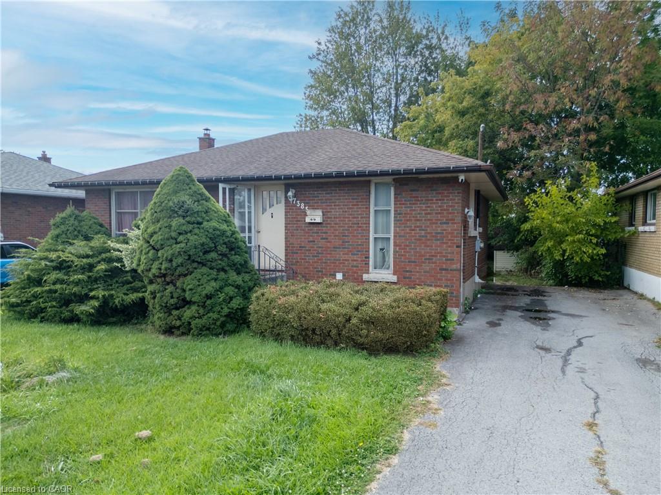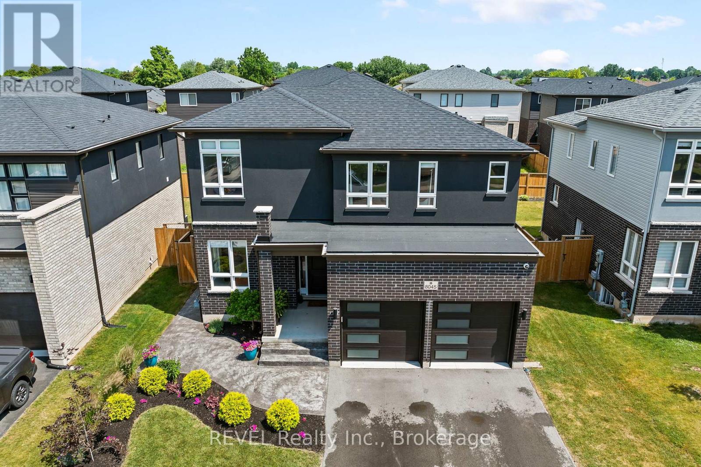- Houseful
- ON
- Niagara Falls
- Mulhern
- 8142 Marcon St
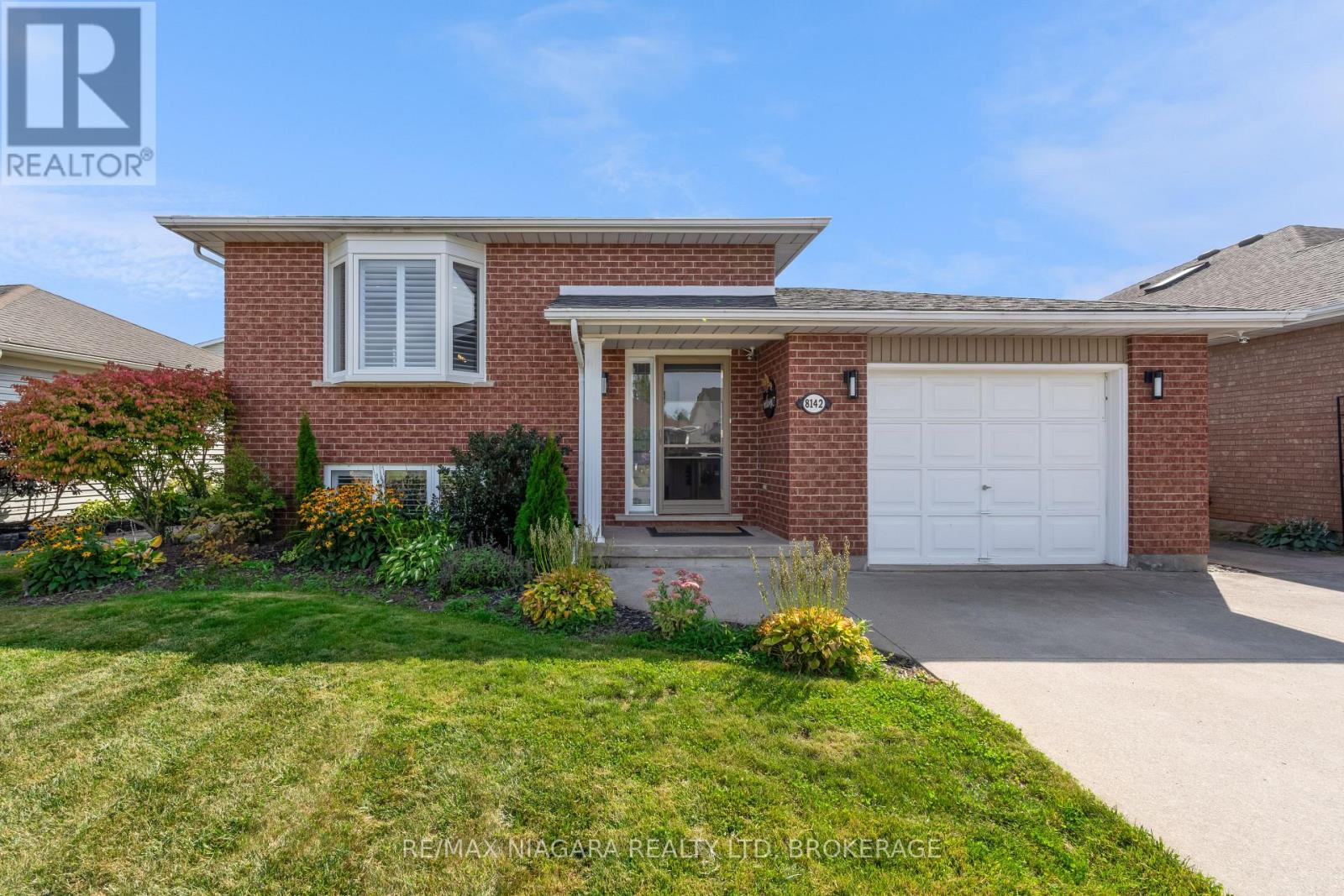
Highlights
Description
- Time on Housefulnew 27 hours
- Property typeSingle family
- StyleRaised bungalow
- Neighbourhood
- Median school Score
- Mortgage payment
Welcome to 8142 Macron Street! This home features a chic and warm interior with unique light fixtures complimenting the clean minimalist aesthetic. The living room highlights a custom black walnut entertainment wall with a built-in fireplace and recessed lighting. The spacious family room located on the lower level is perfect for your next game night or cozy movie night in. The large backyard has endless entertaining opportunities and has a covered concrete patio with plenty of green-space. This renovated beautiful family home is located in a quiet well-maintained neighbourhood close to amenities, schools and green-spaces. Recessed lighting (2023), roof (2018), furnace (2020), bay window (2021), A/C (2022), engineered hardwood (2022), California shutters (2021). (id:63267)
Home overview
- Cooling Central air conditioning
- Heat source Natural gas
- Heat type Forced air
- Sewer/ septic Sanitary sewer
- # total stories 1
- Fencing Fenced yard
- # parking spaces 3
- Has garage (y/n) Yes
- # full baths 2
- # total bathrooms 2.0
- # of above grade bedrooms 4
- Flooring Concrete, hardwood, tile
- Has fireplace (y/n) Yes
- Subdivision 213 - ascot
- Lot size (acres) 0.0
- Listing # X12414983
- Property sub type Single family residence
- Status Active
- Bathroom 3.11m X 1.69m
Level: Lower - Foyer 3.57m X 3.65m
Level: Lower - 4th bedroom 5.27m X 3.86m
Level: Lower - Family room 3.47m X 7.31m
Level: Lower - Workshop 3.1m X 3.35m
Level: Lower - Utility 3.11m X 3.87m
Level: Lower - Kitchen 3.49m X 3.1m
Level: Main - Dining room 3.4m X 3.1m
Level: Main - Bathroom 3.3m X 1.79m
Level: Main - 3rd bedroom 2.57m X 2.83m
Level: Main - Living room 6.25m X 4.1m
Level: Main - Bedroom 3.3m X 4.12m
Level: Main - 2nd bedroom 3.49m X 3.12m
Level: Main
- Listing source url Https://www.realtor.ca/real-estate/28887289/8142-marcon-street-niagara-falls-ascot-213-ascot
- Listing type identifier Idx

$-1,957
/ Month

