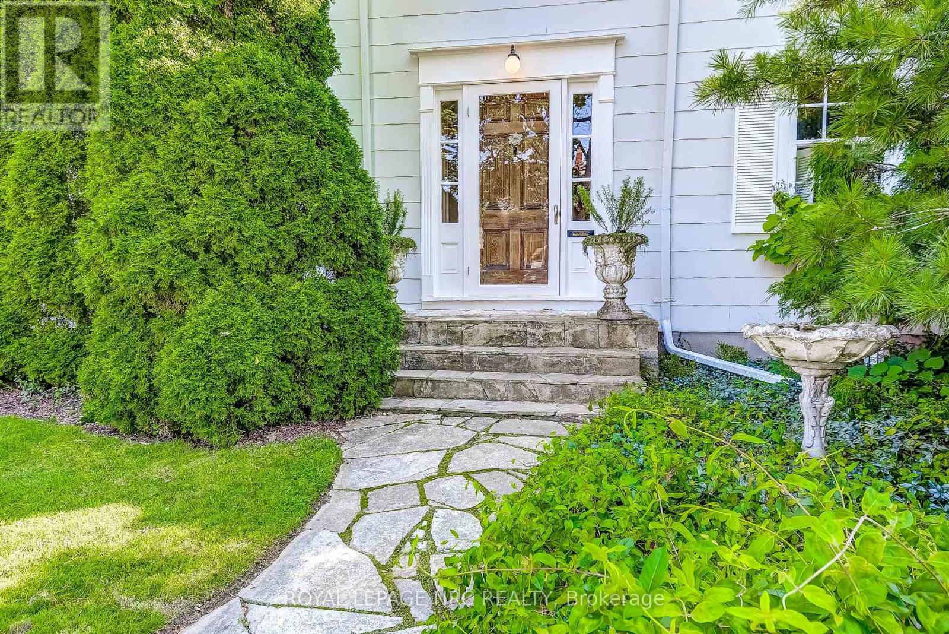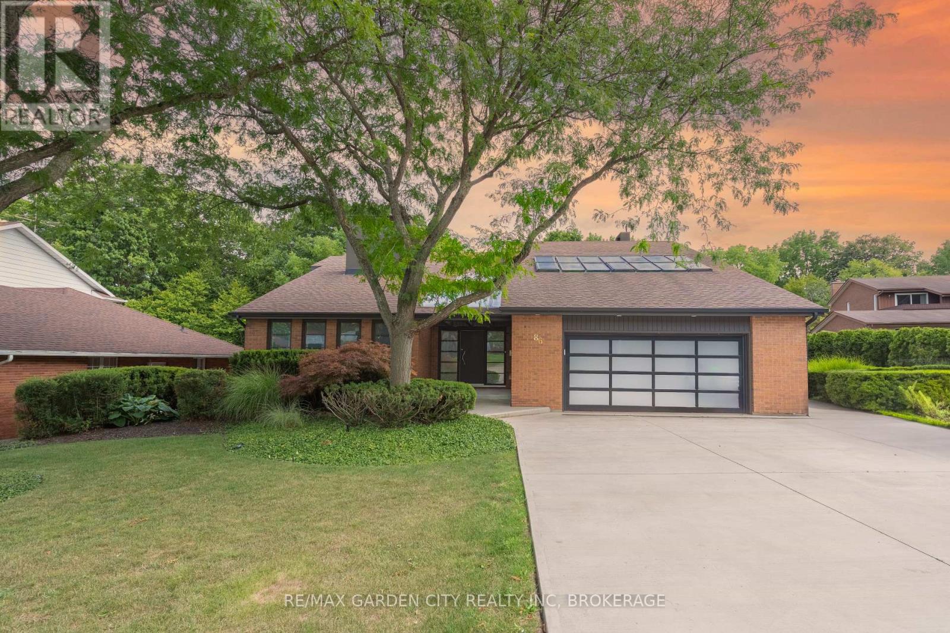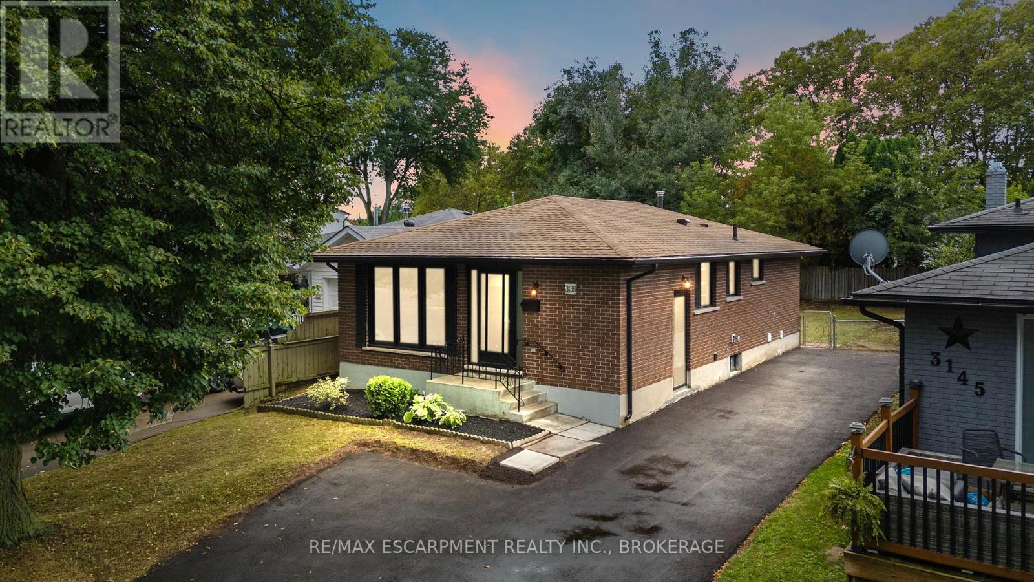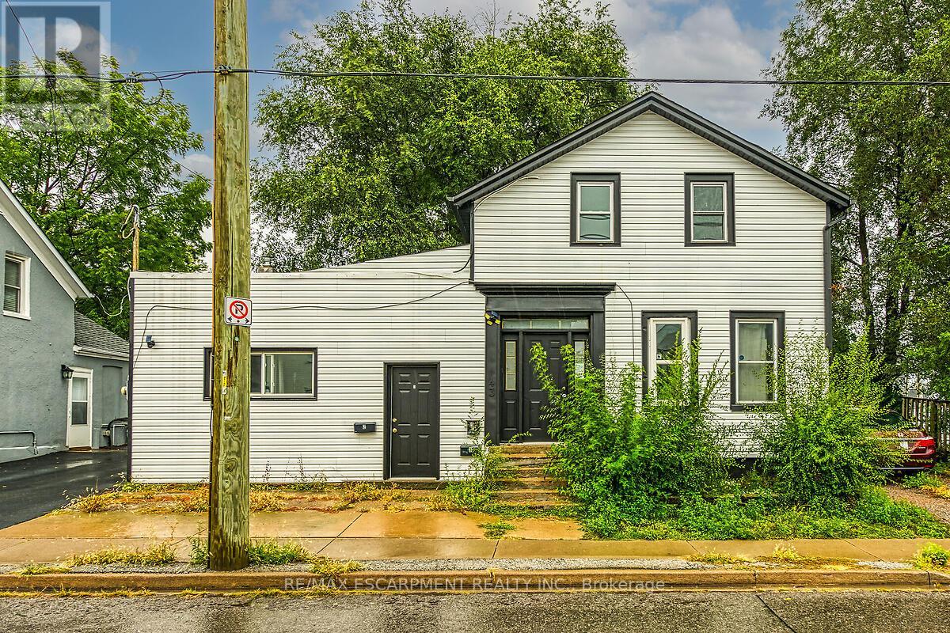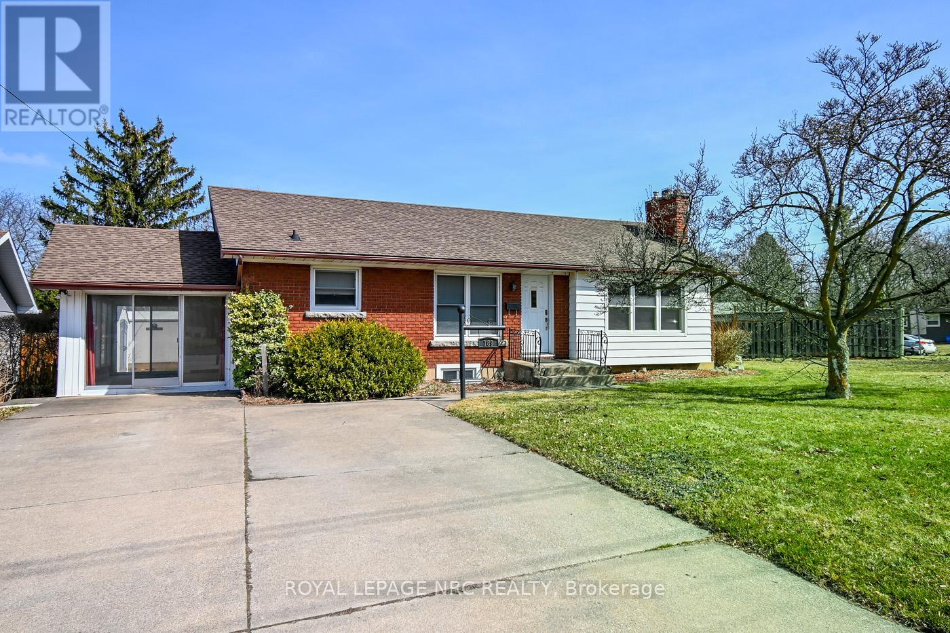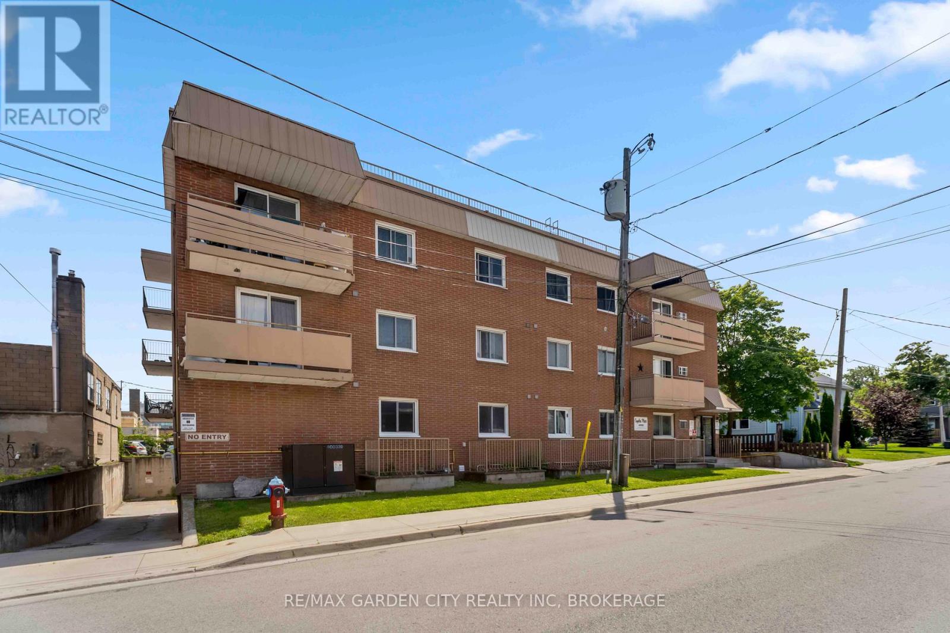- Houseful
- ON
- Niagara Falls
- Carmel
- 8152 Westminster Dr
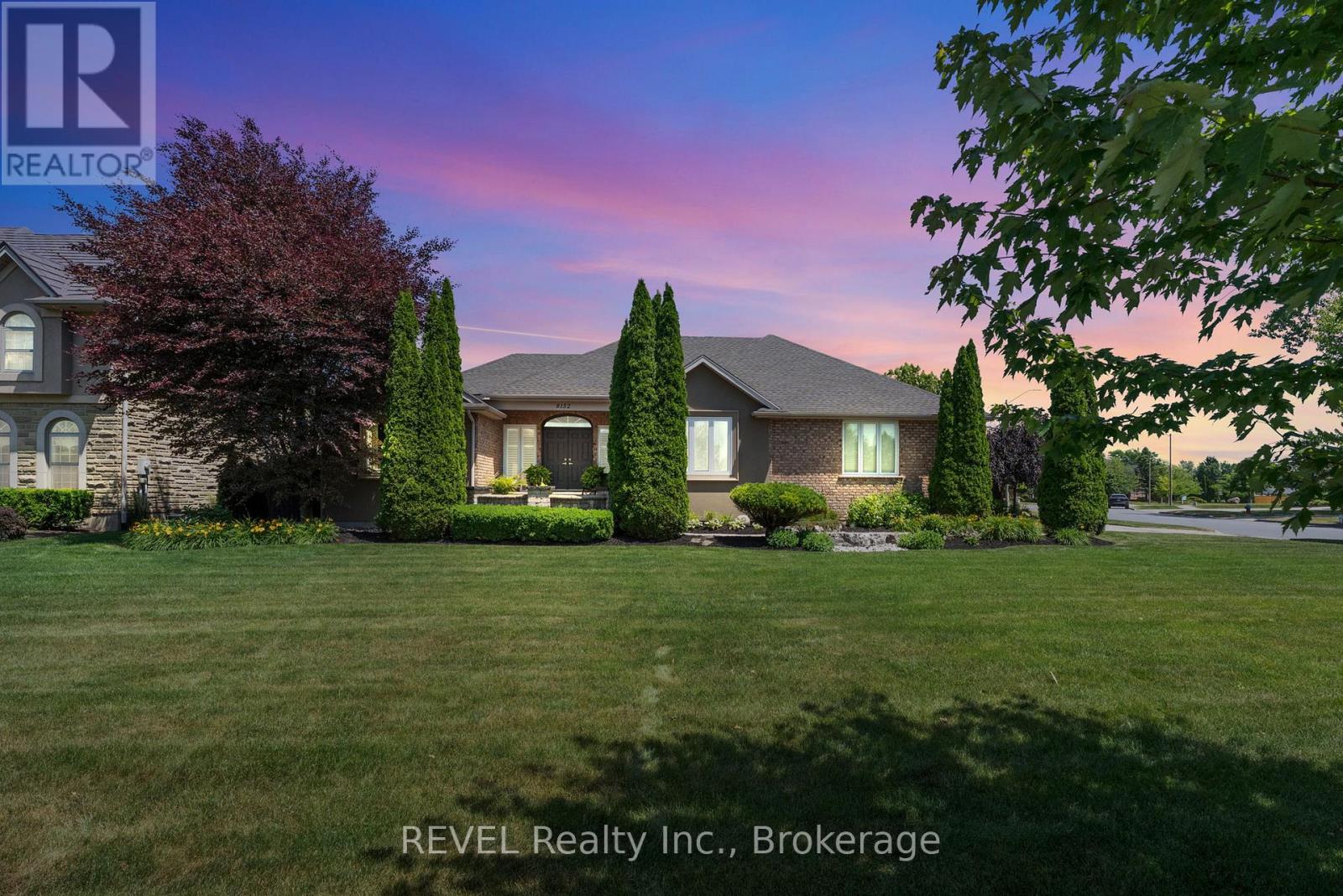
8152 Westminster Dr
8152 Westminster Dr
Highlights
Description
- Time on Houseful72 days
- Property typeSingle family
- StyleBungalow
- Neighbourhood
- Median school Score
- Mortgage payment
Welcome to this Stunning, fully renovated custom built Bungalow nestled in one of Niagara Falls most sought-after neighborhoods. Boasting nearly 3200square feet of impeccably finished living pace, this home offers luxury, comfort, and a versatility at every turn. Step inside to discover three spacious bedrooms and three beautifully updated bathrooms, including a luxurious primary suite that serves as a true retreat. The master features a spa-like ensuite with soaker tub, walk in glass shower, heated floors and stunning finishes throughout. This home has been transformed from top to bottom with high end finishes and thoughtful design. From the moment you step inside, the quality craftmanship and attention to detail are undeniable. The professionally landscaped backyard is a private oasis, complete with an in-ground pool, hot tub, and plenty of space for outdoor entertaining. Surrounded by mature trees and privacy fencing, its the perfect escape after a long day. The lower level is currently set up as a fully functional hair salon, but could be easily converted into a spacious in-law suite, ideal for multi generational living. Major updated include All Windows, A/C, Furnace, and Roof, so there is nothing to do but move in and Enjoy. Don't miss your chance to own this turn key luxury home in one of Niagara's most desirable areas. (id:55581)
Home overview
- Cooling Central air conditioning
- Heat source Natural gas
- Heat type Forced air
- Has pool (y/n) Yes
- Sewer/ septic Sanitary sewer
- # total stories 1
- Fencing Fully fenced, fenced yard
- # parking spaces 6
- Has garage (y/n) Yes
- # full baths 2
- # half baths 1
- # total bathrooms 3.0
- # of above grade bedrooms 3
- Has fireplace (y/n) Yes
- Community features Community centre
- Subdivision 208 - mt. carmel
- Lot desc Landscaped
- Lot size (acres) 0.0
- Listing # X12243778
- Property sub type Single family residence
- Status Active
- Foyer 96m X 2.24m
Level: Basement - Recreational room / games room 11.97m X 7.78m
Level: Basement - Utility 2.27m X 2.06m
Level: Basement - Laundry 2.82m X 3.36m
Level: Basement - Sitting room 6.96m X 5.63m
Level: Basement - Bathroom 3.62m X 1.98m
Level: Basement - Kitchen 3.56m X 5.58m
Level: Main - Living room 3.61m X 4.01m
Level: Main - Primary bedroom 4.45m X 3.77m
Level: Main - Bathroom 2.55m X 3.15m
Level: Main - Dining room 3.57m X 3.19m
Level: Main - Foyer 5.9m X 1.95m
Level: Main - 3rd bedroom 3.54m X 3.31m
Level: Main - 2nd bedroom 3.67m X 4.41m
Level: Main - Family room 4.64m X 5.69m
Level: Main - Bathroom 1.47m X 2.92m
Level: Main
- Listing source url Https://www.realtor.ca/real-estate/28517651/8152-westminster-drive-niagara-falls-mt-carmel-208-mt-carmel
- Listing type identifier Idx

$-4,520
/ Month

