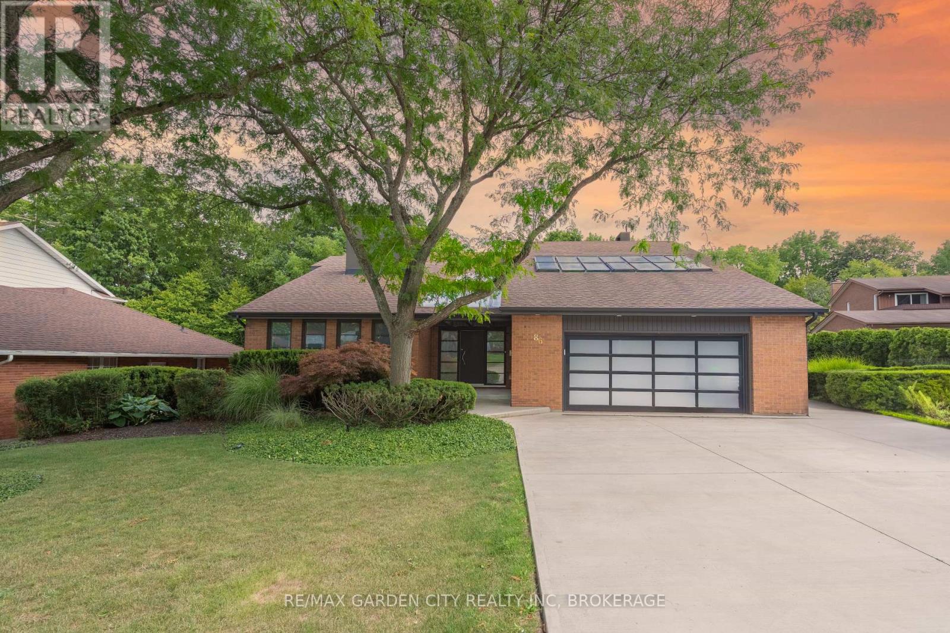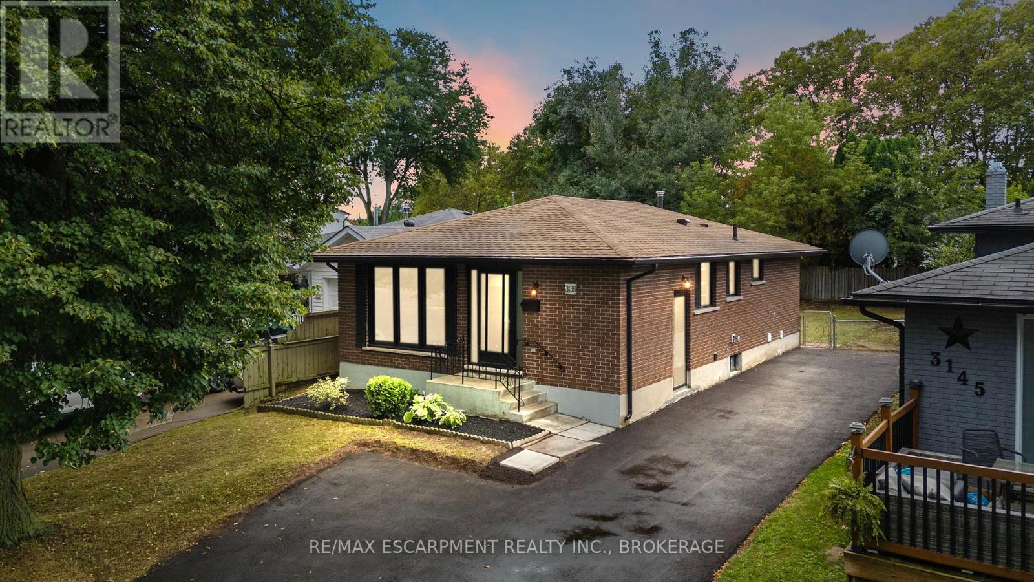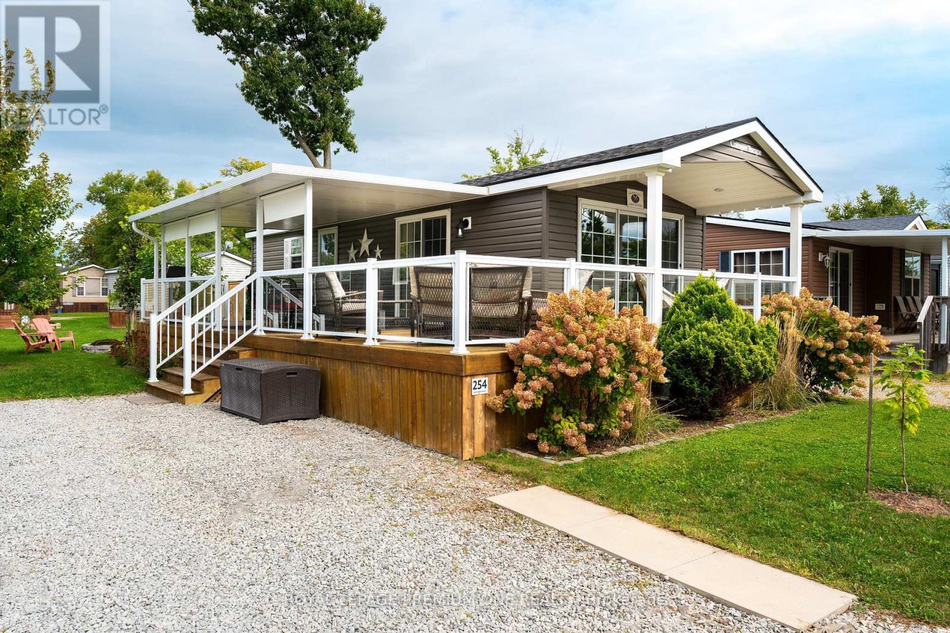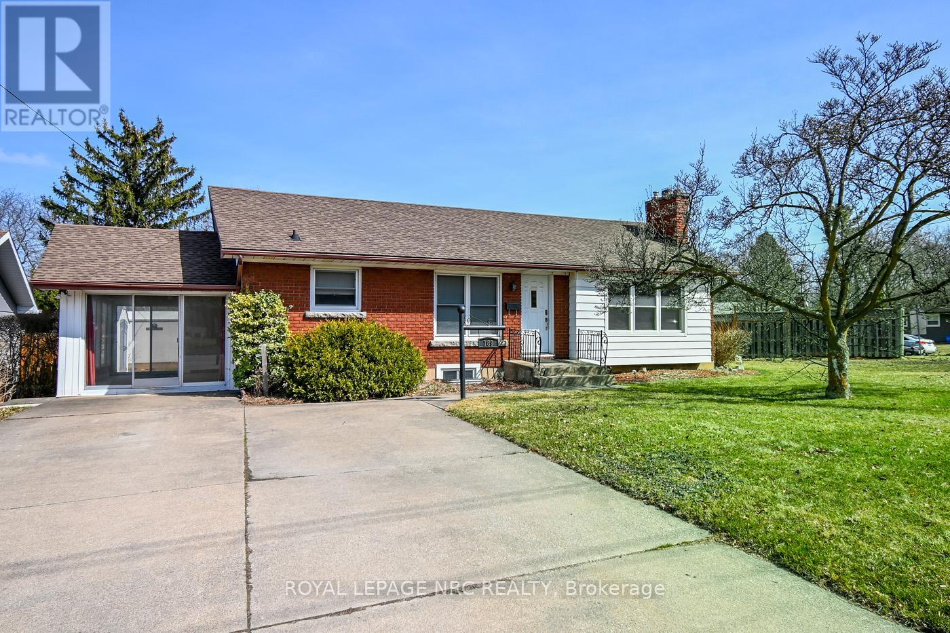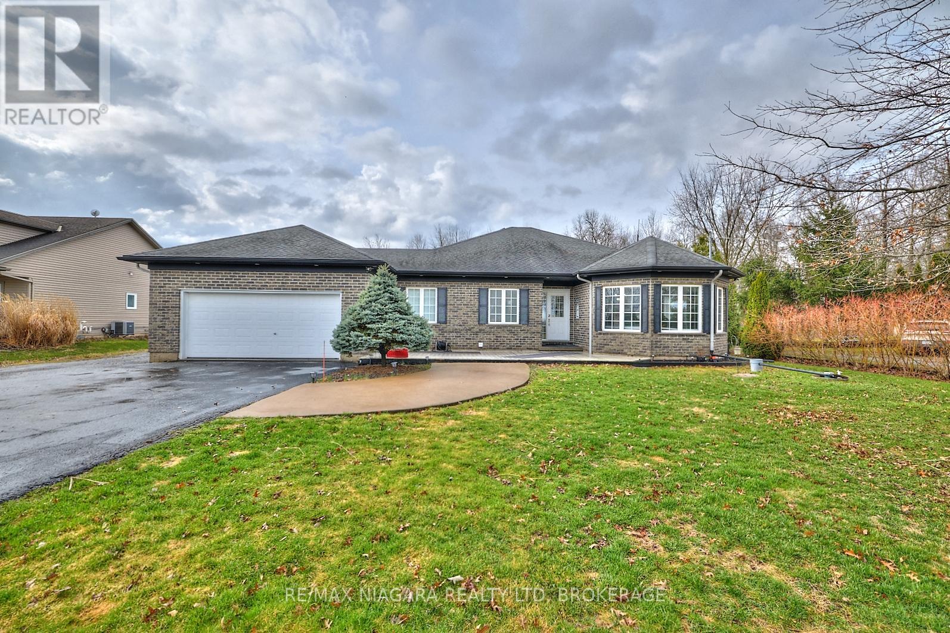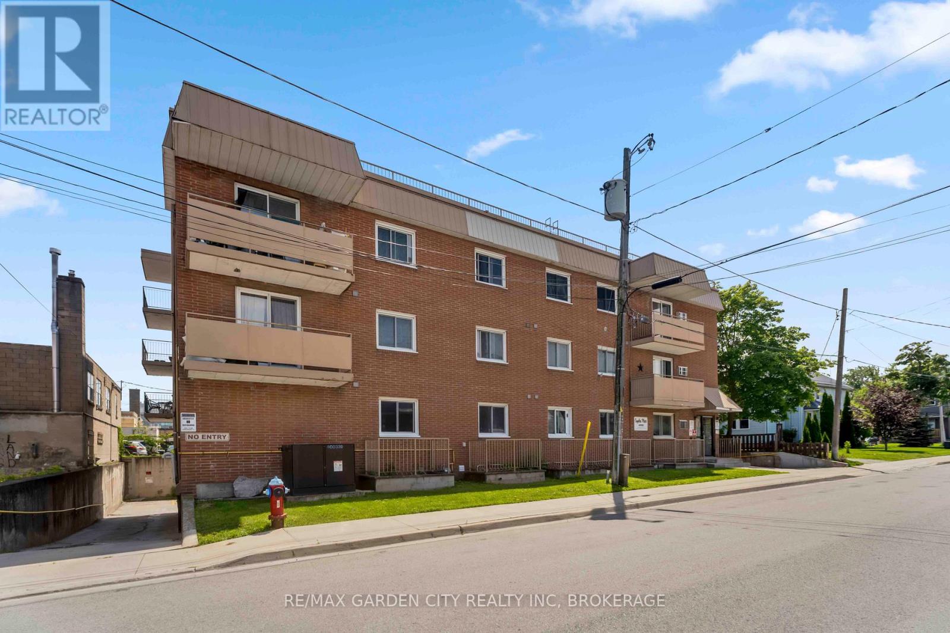- Houseful
- ON
- Niagara Falls
- Mulhern
- 8238 Lexington Ct
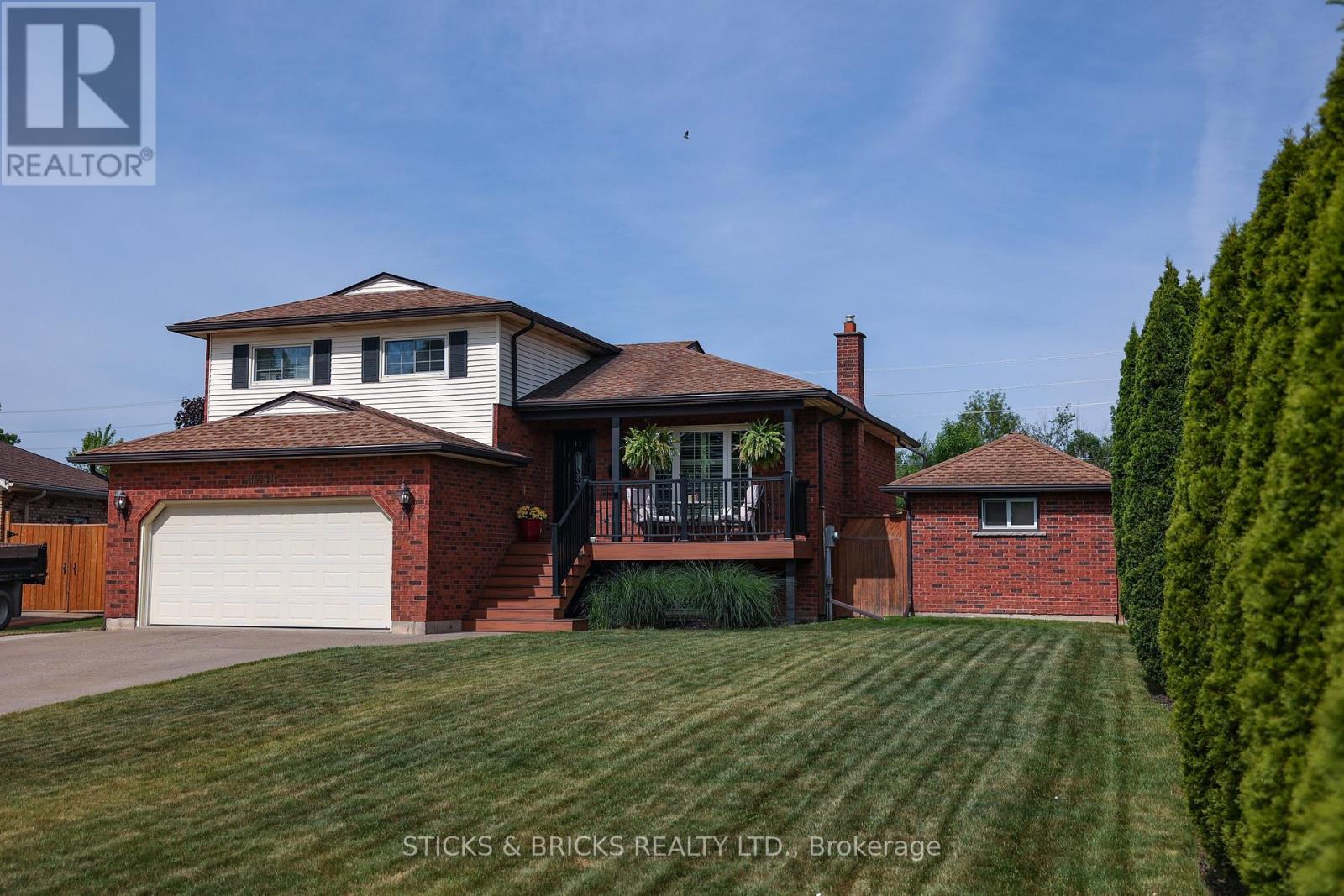
Highlights
Description
- Time on Houseful78 days
- Property typeSingle family
- Neighbourhood
- Mortgage payment
SPACIOUS HOME FOR THE GROWING FAMILY ON A QUIET, NORTH END NIAGARA CRESCENT. MAIN FLOOR FEATURES A SPACIOUS FLOOR PLAN WITH A NEWLY RENOVATED KITCHEN COMPLETE WITH QUARTZ COUNTERS, NEW CABINETRY, ISLAND, S/S ELECTROLUX APPLIANCES AND WALK OUT TO BACKYARD, ALONG WITH A DINING AREA AND LIVING AREA. THE LIVING AREA HAS BRAZILLIAN CHERRY HARDWOOD FOR A RICH LOOK AND MANY LARGE WINDOWS FOR NATURAL LIGHT. UPSTAIRS HAS 3 BEDROOMS AND 4PC BATH, ALONG WITH AN PRIVATE ENSUITE FOR MASTER BEDROOM. LOWER LEVEL INCLUDES A 2 PC BATH AND LAUNDRY, WALK OUT TO DOUBLE CAR GARAGE AND LARGE ROOM THAT CAN BE USED AS A 4TH BEDROOM, OFFICE, OR ANOTHER LIVING SPACE WITH DOORS OUT TO BACKYARD. BASEMENT INCLUDES SPACIOUS REC ROOM WITH BAR AND GAS FIREPLACE. THE PRIVATE BACKYARD IS AN OASIS WITH A BEAUTIFUL DECK LEADING TO A SALT WATER INGROUND POOL, TIKI BAR (WITH WATER HOOKUP), AND COVERED SEATING AREA, AND EXTRA LARGE HOTTUB. THE BACKYARD IS COMPLETE WITH A SEPARATE OUTBUILDING USED CURRENTLY AS A GYM, OR COULD BE ANOTHER GREAT MAN CAVE! THE PERFECT BACKYARD FOR ENTERTAINING ALL SUMMER LONG!! (id:55581)
Home overview
- Cooling Central air conditioning
- Heat source Natural gas
- Heat type Forced air
- Has pool (y/n) Yes
- Sewer/ septic Sanitary sewer
- # parking spaces 8
- Has garage (y/n) Yes
- # full baths 2
- # half baths 1
- # total bathrooms 3.0
- # of above grade bedrooms 4
- Subdivision 213 - ascot
- Directions 1501023
- Lot size (acres) 0.0
- Listing # X12232476
- Property sub type Single family residence
- Status Active
- Recreational room / games room 8.22m X 6.7m
Level: Basement - 4th bedroom 5.36m X 4.57m
Level: Lower - Laundry 2.92m X 2.01m
Level: Lower - Dining room 3.5m X 3.04m
Level: Main - Living room 5.18m X 3.65m
Level: Main - Kitchen 5.79m X 3.5m
Level: Main - Bedroom 4.6m X 4.26m
Level: Upper - 2nd bedroom 3.23m X 2.92m
Level: Upper - 3rd bedroom 4.45m X 3.2m
Level: Upper
- Listing source url Https://www.realtor.ca/real-estate/28493008/8238-lexington-court-niagara-falls-ascot-213-ascot
- Listing type identifier Idx

$-2,666
/ Month




