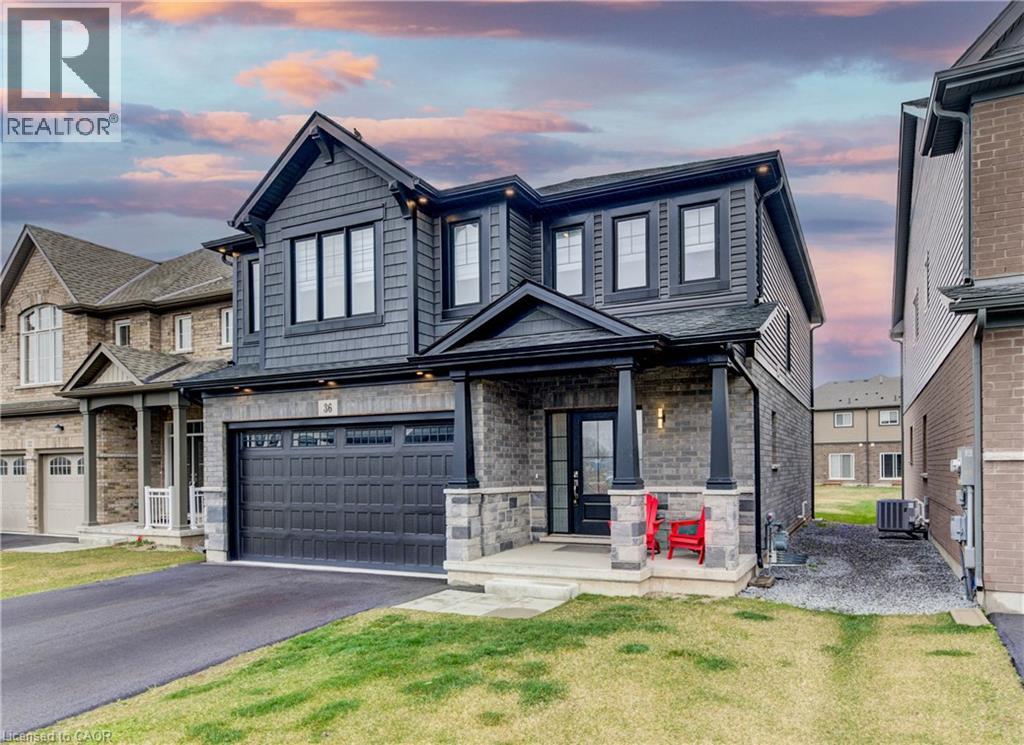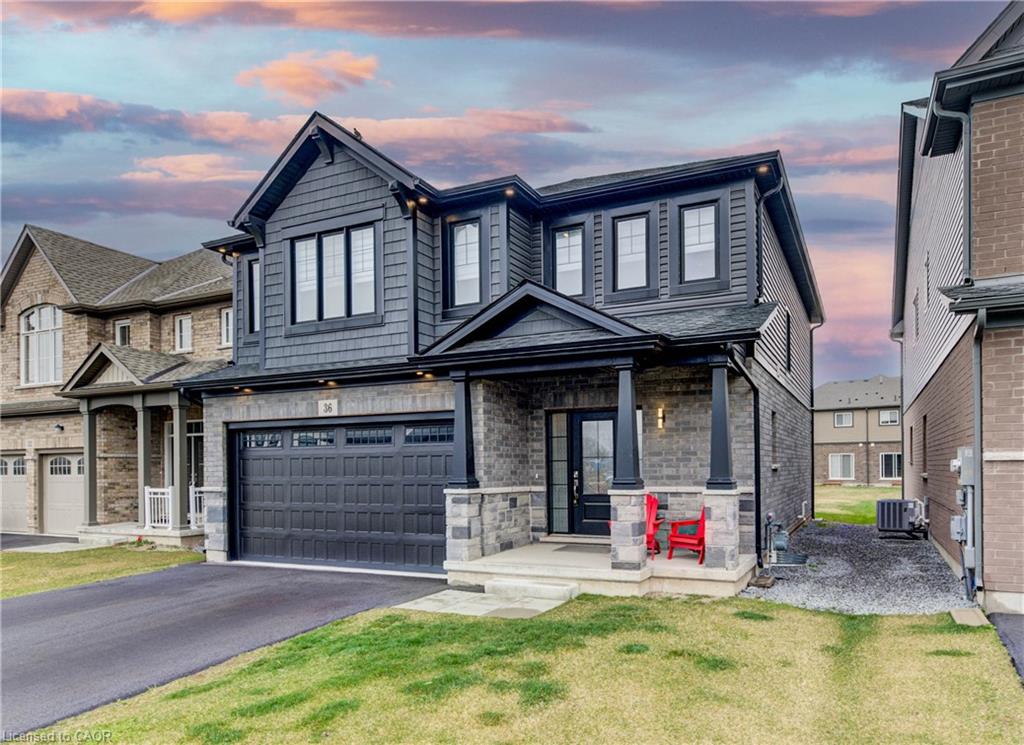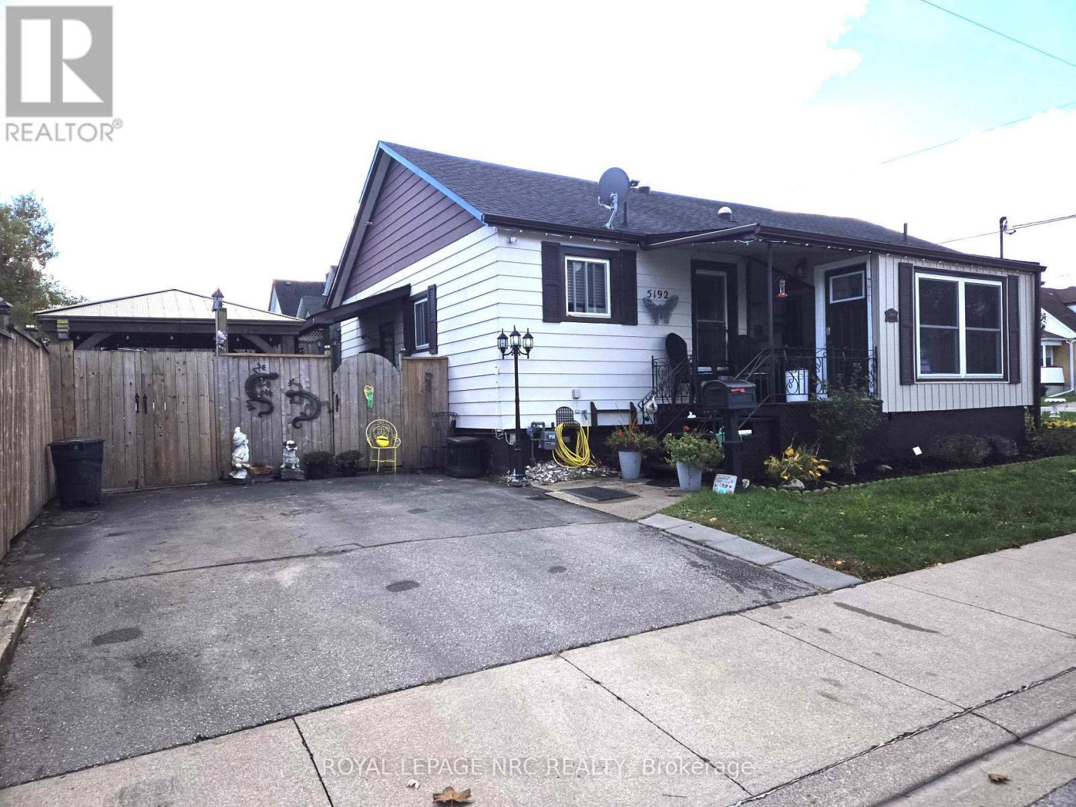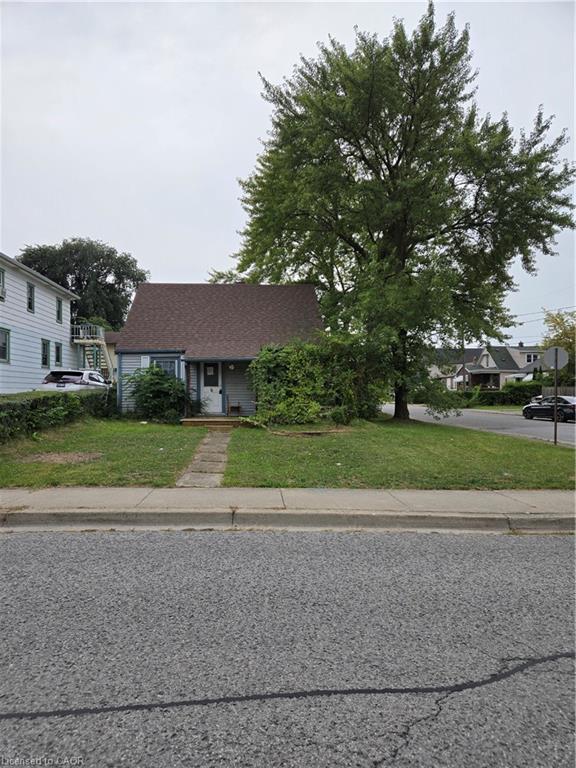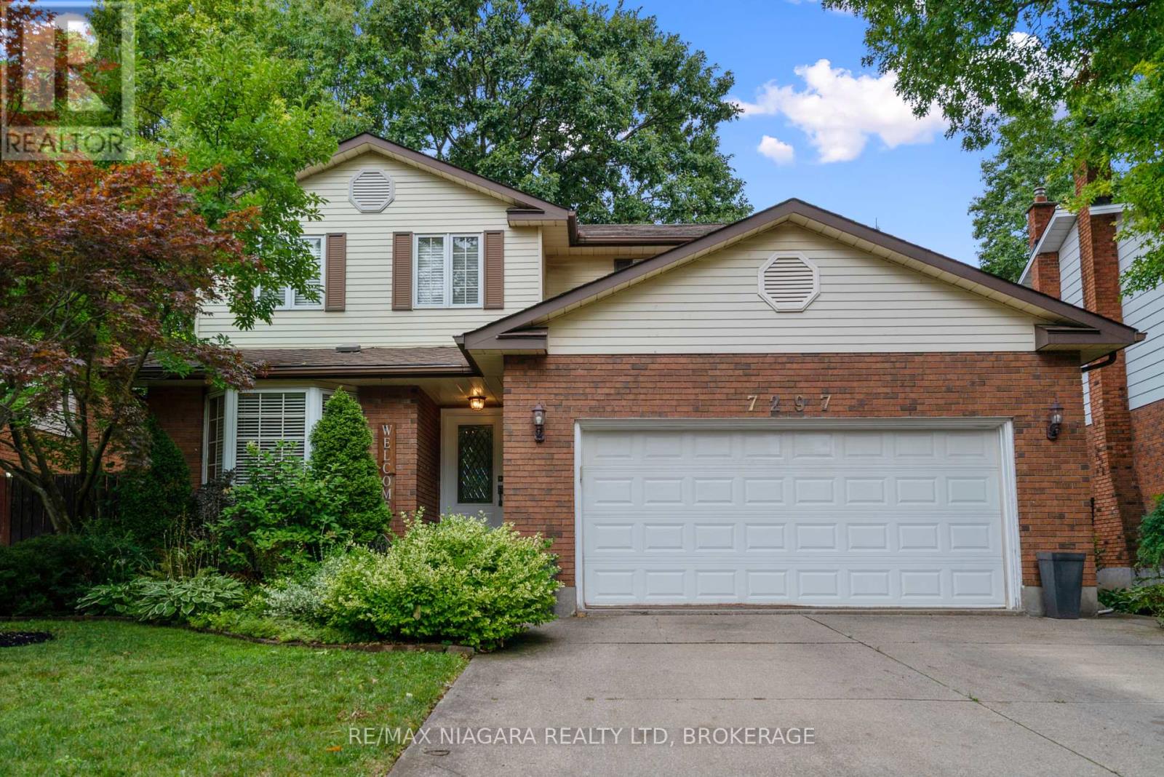- Houseful
- ON
- Niagara Falls
- Westlane Industrial Basin
- 8258 Tulip Tree Dr
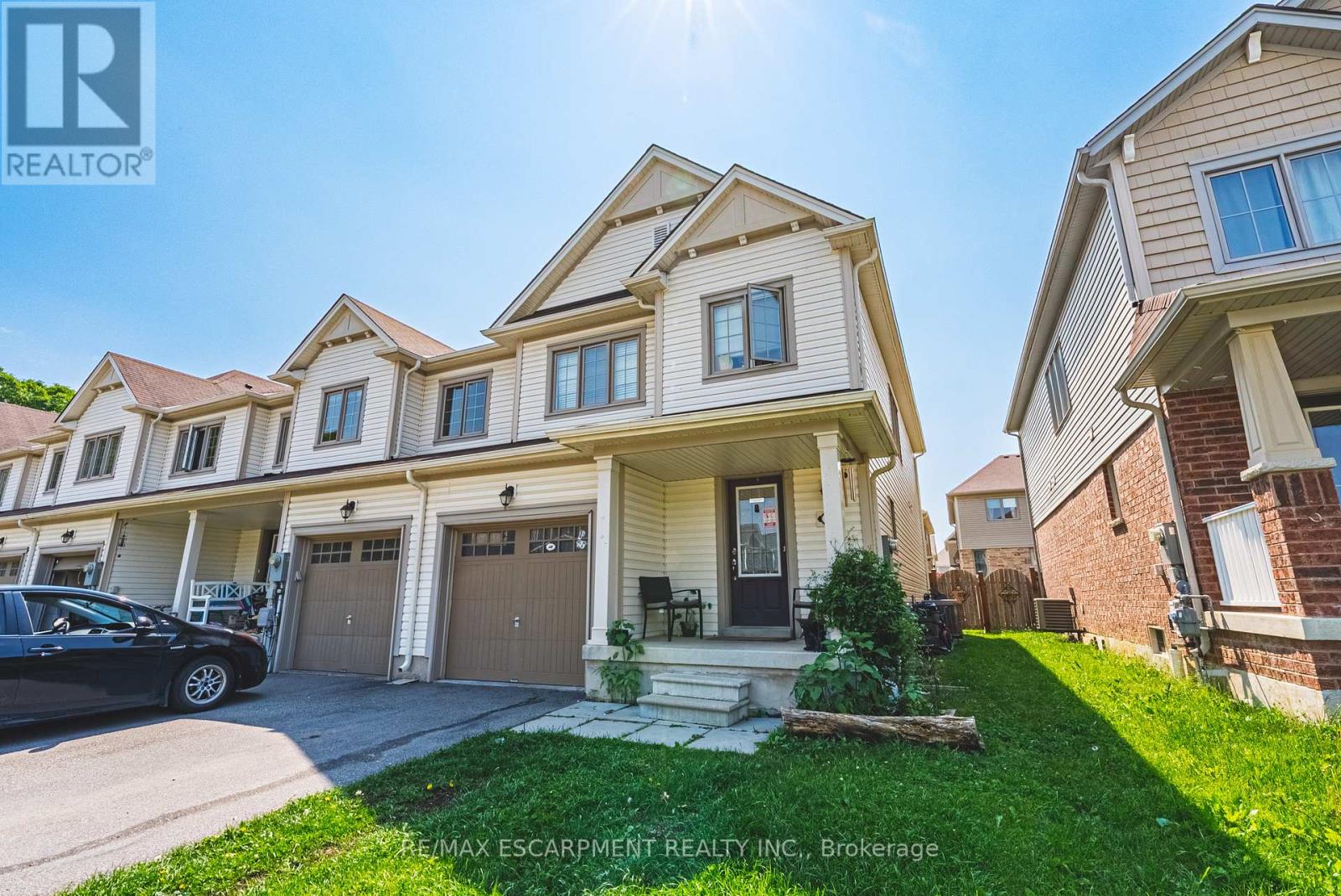
Highlights
This home is
3%
Time on Houseful
38 Days
School rated
7.1/10
Niagara Falls
0%
Description
- Time on Houseful38 days
- Property typeSingle family
- Neighbourhood
- Median school Score
- Mortgage payment
Welcome to this beautifully maintained end-unit townhouse, ideally located just 200 feet from you scenic trail access into the Heartland Forest Conservation Area. Enjoy nature at your doorstep while living in one of the largest townhome layouts in the community. The main floor boasts an open-concept kitchen with a breakfast bar, perfect for entertaining, a generous living room, and a bright dinette with patio doors that lead to the private rear yard. Upstairs, you'll find an impressively large primary suite featuring a walk-in closet and a spa-like ensuite complete with a glass-door shower and separate soaker tub. Don't miss this rare opportunity to own a spacious, nature connected home in a sought-after neighborhood! (id:63267)
Home overview
Amenities / Utilities
- Cooling Central air conditioning
- Heat source Natural gas
- Heat type Forced air
- Sewer/ septic Sanitary sewer
Exterior
- # total stories 2
- # parking spaces 2
- Has garage (y/n) Yes
Interior
- # full baths 2
- # half baths 1
- # total bathrooms 3.0
- # of above grade bedrooms 3
Location
- Subdivision 222 - brown
Overview
- Lot size (acres) 0.0
- Listing # X12400204
- Property sub type Single family residence
- Status Active
Rooms Information
metric
- Primary bedroom 3.72m X 5.72m
Level: 2nd - 3rd bedroom 2.87m X 3.62m
Level: 2nd - 2nd bedroom 2.9m X 3.35m
Level: 2nd - Dining room 2.44m X 2.85m
Level: Main - Kitchen 3.23m X 3.51m
Level: Main - Laundry 3.07m X 1.78m
Level: Main - Living room 3.4m X 5.68m
Level: Main
SOA_HOUSEKEEPING_ATTRS
- Listing source url Https://www.realtor.ca/real-estate/28855848/8258-tulip-tree-drive-niagara-falls-brown-222-brown
- Listing type identifier Idx
The Home Overview listing data and Property Description above are provided by the Canadian Real Estate Association (CREA). All other information is provided by Houseful and its affiliates.

Lock your rate with RBC pre-approval
Mortgage rate is for illustrative purposes only. Please check RBC.com/mortgages for the current mortgage rates
$-1,555
/ Month25 Years fixed, 20% down payment, % interest
$
$
$
%
$
%

Schedule a viewing
No obligation or purchase necessary, cancel at any time

