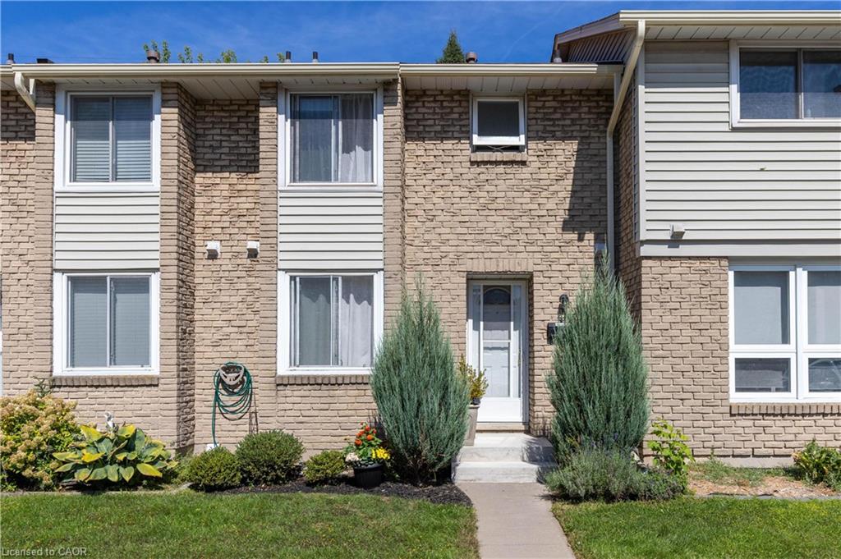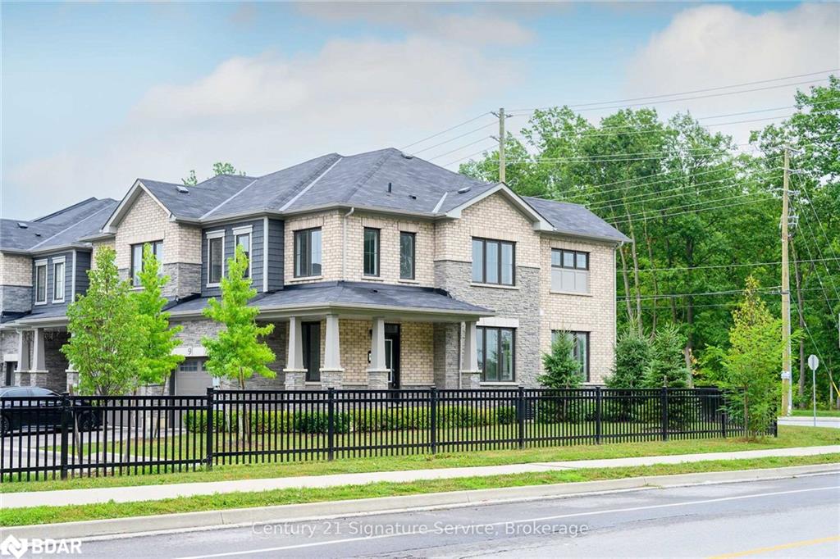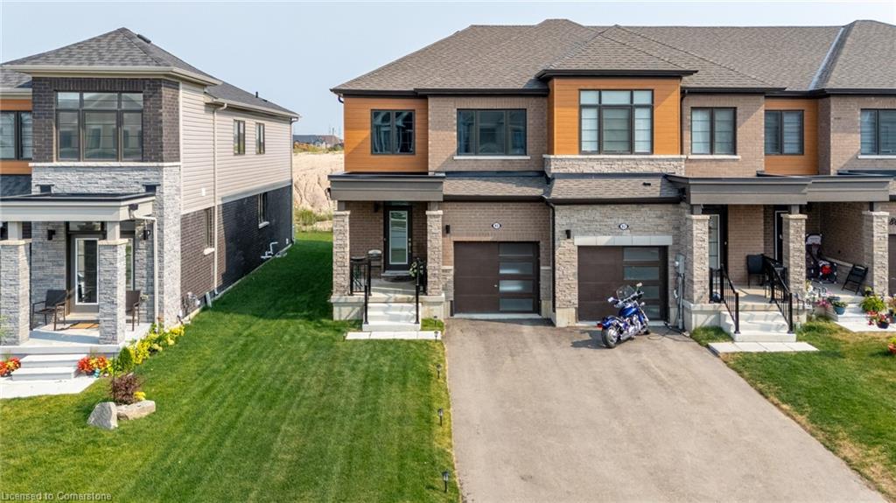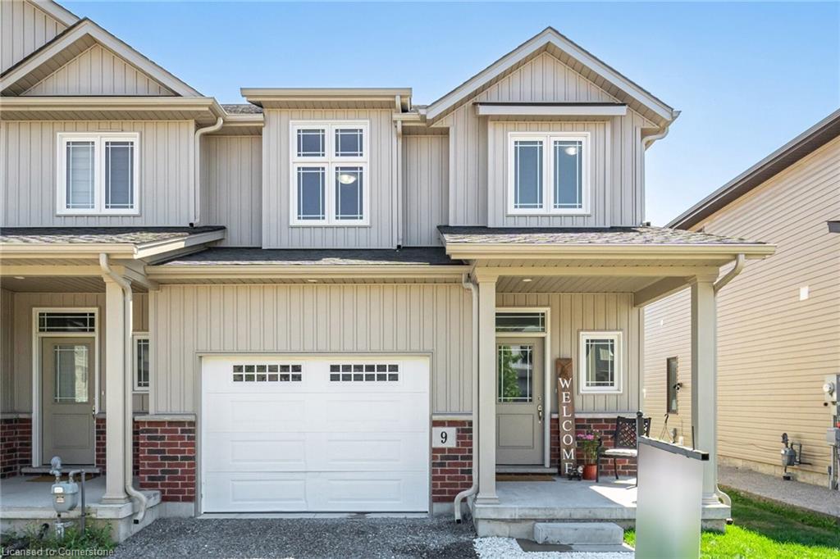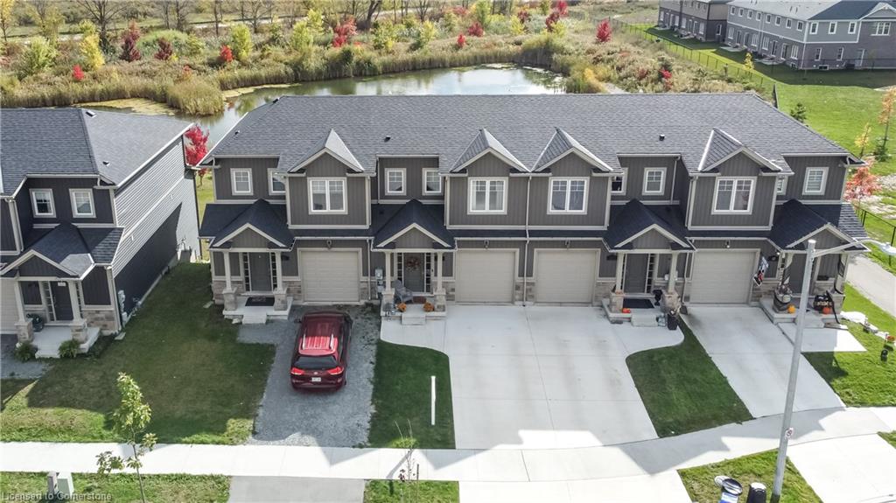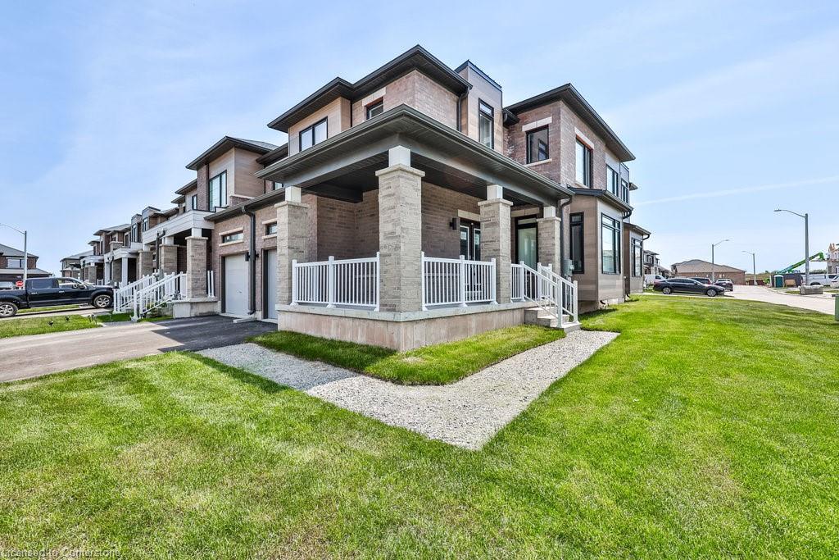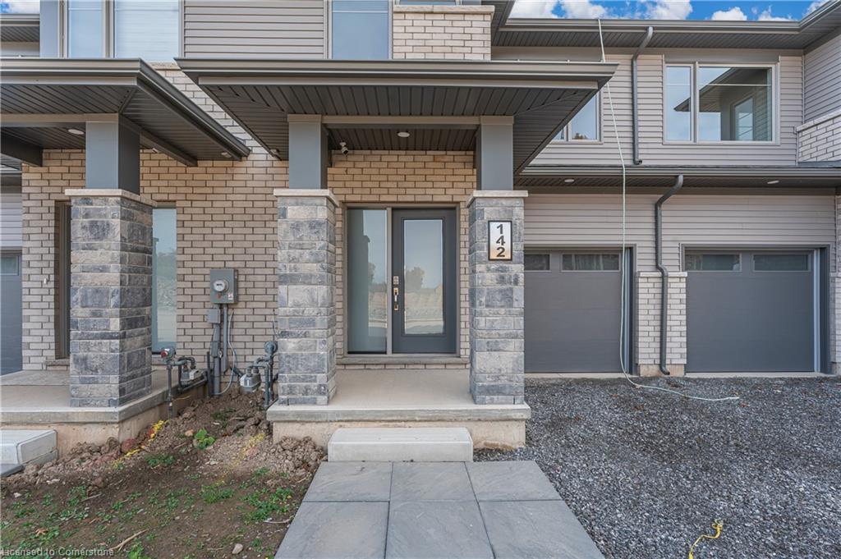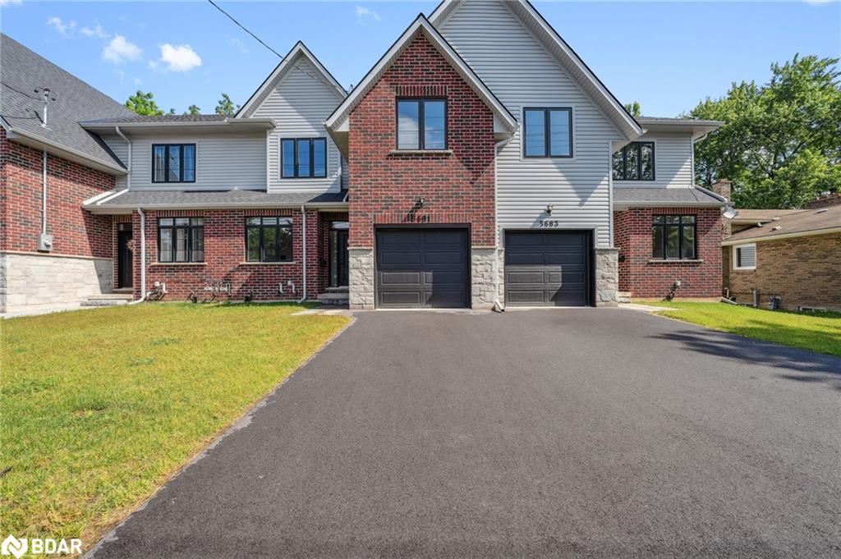- Houseful
- ON
- Niagara Falls
- Garner
- 8317 Mulberry Drive Unit 12
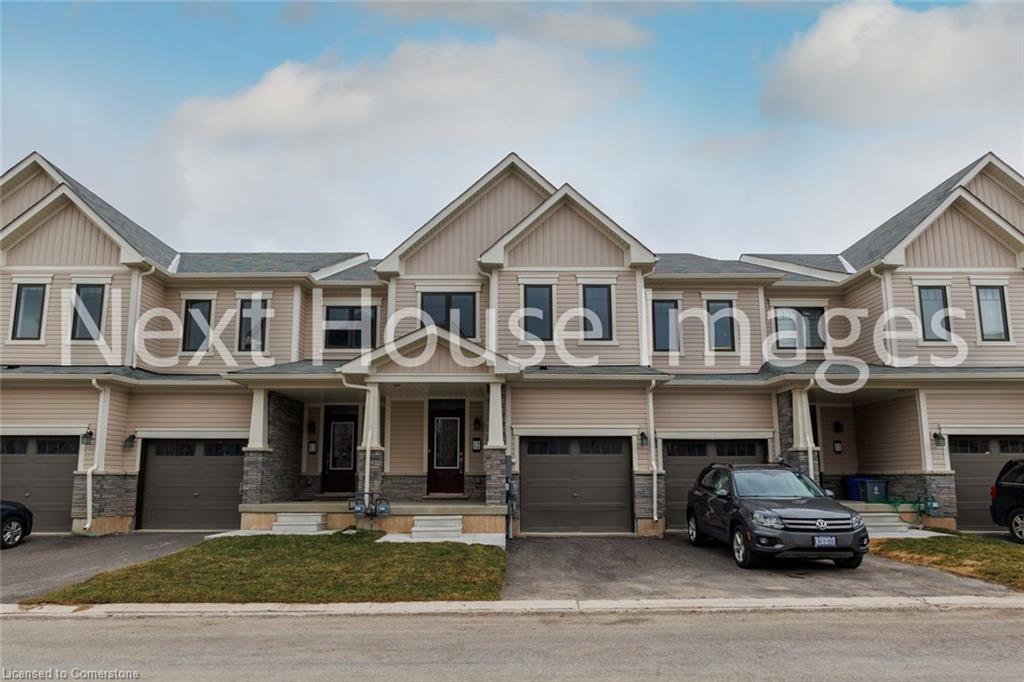
8317 Mulberry Drive Unit 12
For Sale
113 Days
$669,900
3 beds
3 baths
1,618 Sqft
8317 Mulberry Drive Unit 12
For Sale
113 Days
$669,900
3 beds
3 baths
1,618 Sqft
Highlights
This home is
6%
Time on Houseful
113 Days
Home features
Perfect for pets
School rated
7.1/10
Description
- Home value ($/Sqft)$414/Sqft
- Time on Houseful113 days
- Property typeResidential
- StyleTwo story
- Neighbourhood
- Median school Score
- Lot size1,698 Sqft
- Garage spaces1
- Mortgage payment
Welcome to this Beautiful, Sun-Bright & Spacious 3 Bdrm, 2.5 Bath Townhome, Features Modern Kitchen W/Breakfast Area O/L Backyard, New S/S Appliances, Quality Hardwood Floors In Living/Dining Rm, Open Concept Great Room W/Oak Staircase, Primary Bdrm W/4Pc Ensuite & W/I Closet, Upper Floor Laundry, Large Backyard With W/O Deck & O/L Ravine, Minutes To World Famous Niagara Falls & Marineland. Close To All Shopping Amenities, Costco, Walmart, Parks, Public Transit, Schools, QEW Hwy & USA Border. Don't Miss This Property - Book your showing Immediately!
Ajay Dubey
of CITYSCAPE REAL ESTATE LTD,
MLS®#40729336 updated 3 months ago.
Houseful checked MLS® for data 3 months ago.
Home overview
Amenities / Utilities
- Cooling Central air
- Heat type Forced air
- Pets allowed (y/n) No
- Sewer/ septic Sewer (municipal)
Exterior
- Construction materials Brick, block, shingle siding, vinyl siding
- Foundation Concrete perimeter
- Roof Asphalt shing
- # garage spaces 1
- # parking spaces 3
- Has garage (y/n) Yes
- Parking desc Attached garage
Interior
- # full baths 2
- # half baths 1
- # total bathrooms 3.0
- # of above grade bedrooms 3
- # of rooms 10
- Appliances Water heater, dishwasher, dryer, refrigerator, stove, washer
- Has fireplace (y/n) Yes
- Laundry information Main level
Location
- County Niagara
- Area Niagara falls
- Water source Municipal
- Zoning description R4
Lot/ Land Details
- Lot desc Urban, park, place of worship, public transit, schools
- Lot dimensions 20.01 x 77.17
Overview
- Approx lot size (range) 0 - 0.5
- Lot size (acres) 1698.51
- Basement information Full, unfinished
- Building size 1618
- Mls® # 40729336
- Property sub type Townhouse
- Status Active
- Tax year 2024
Rooms Information
metric
- Bathroom Second
Level: 2nd - Laundry HARDWOOD FLOOR
Level: 2nd - Bedroom WINDOW
Level: 2nd - Bedroom O/LOOKS FRONTYARD CLOSET
Level: 2nd - Primary bedroom Second
Level: 2nd - Bathroom Second
Level: 2nd - Kitchen CERAMIC FLOOR STANLESS STEEL APPLIANCES O/LOOKS LIVING
Level: Main - Breakfast room CERAMIC FLOOR COMBINED W/KITCHEN P/LOOKS LIVING
Level: Main - Bathroom Main
Level: Main - Great room P/LOOKS BACKYARD
Level: Main
SOA_HOUSEKEEPING_ATTRS
- Listing type identifier Idx

Lock your rate with RBC pre-approval
Mortgage rate is for illustrative purposes only. Please check RBC.com/mortgages for the current mortgage rates
$-1,786
/ Month25 Years fixed, 20% down payment, % interest
$
$
$
%
$
%

Schedule a viewing
No obligation or purchase necessary, cancel at any time

