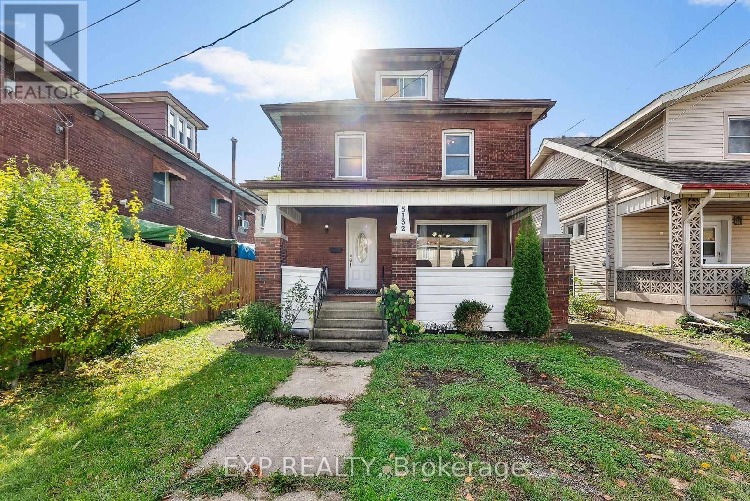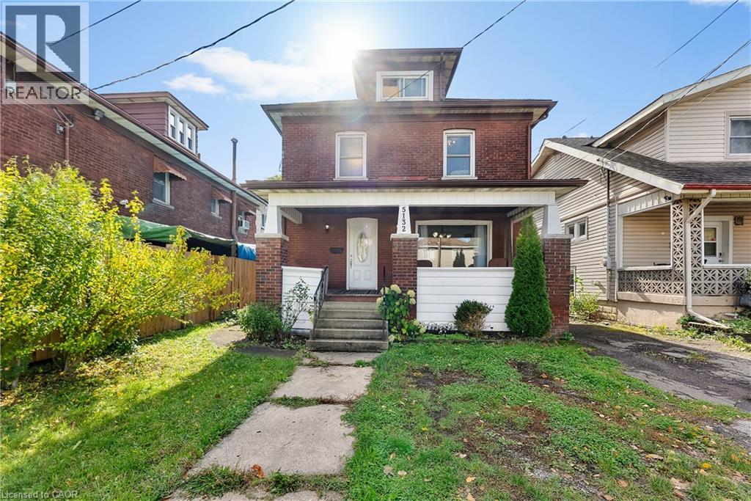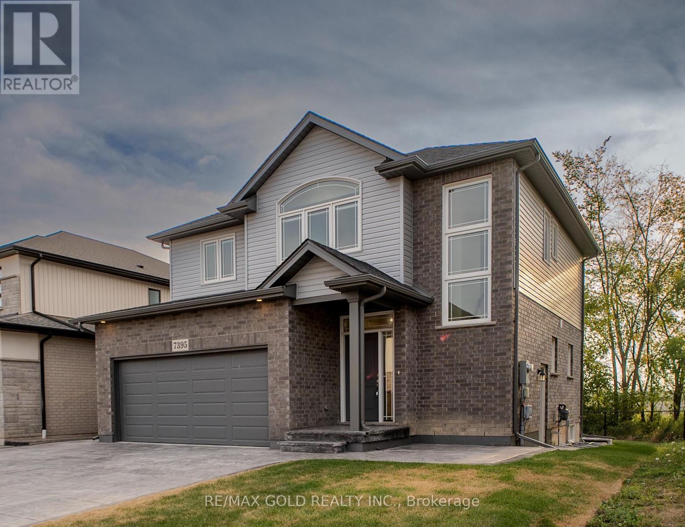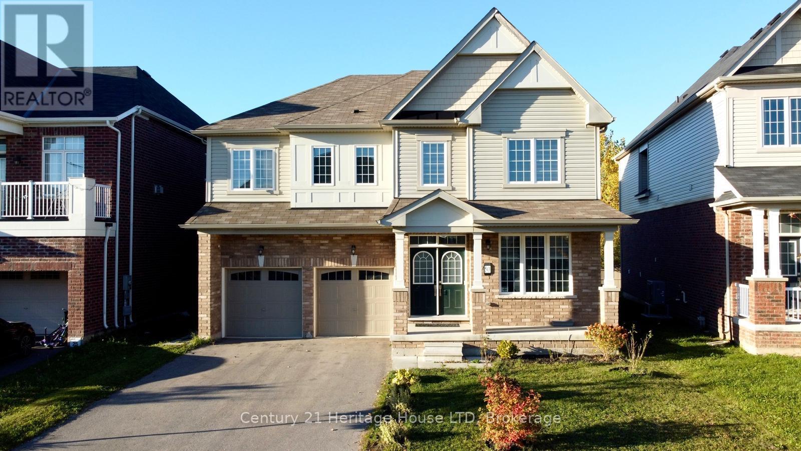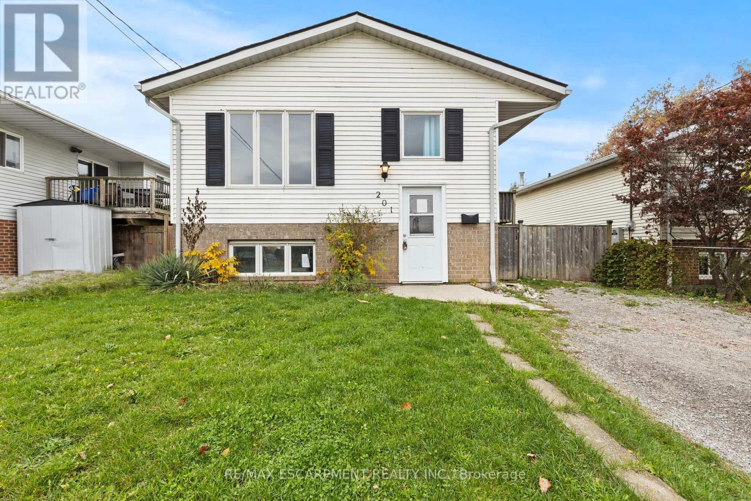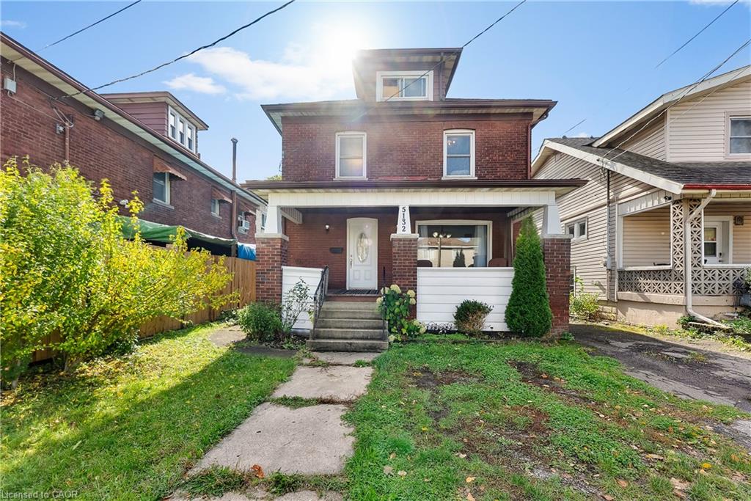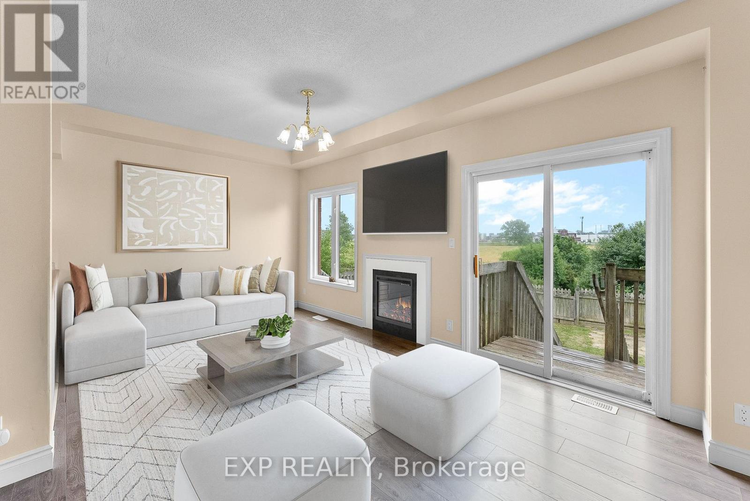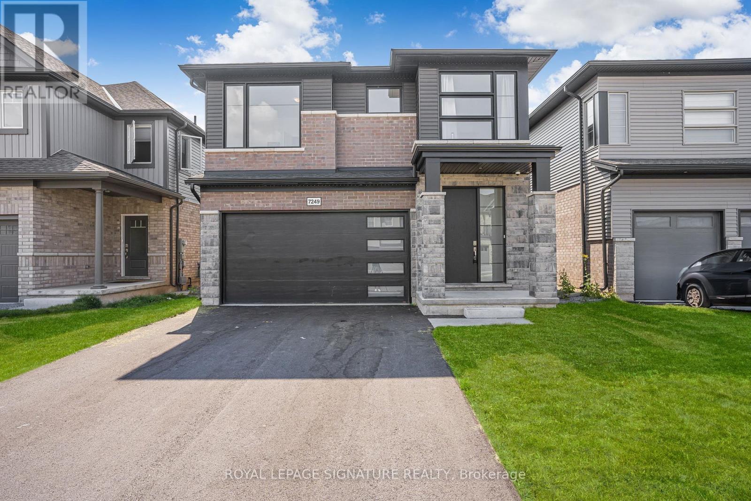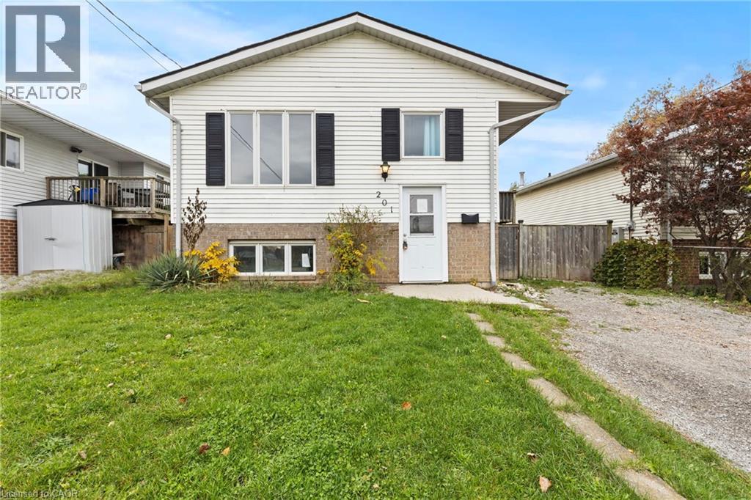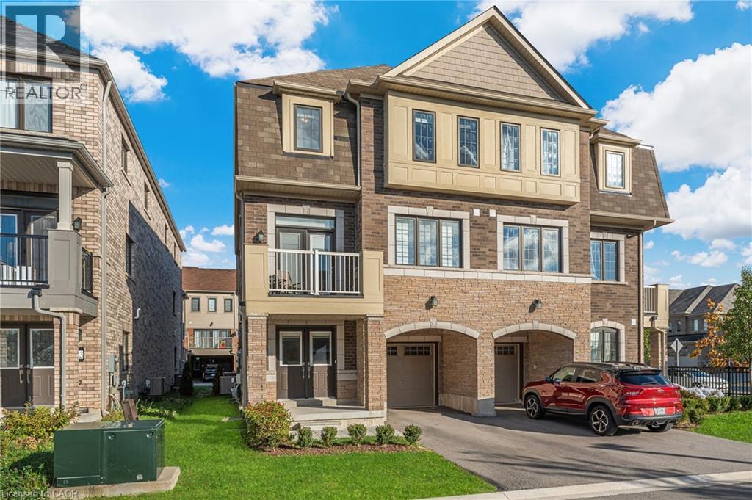- Houseful
- ON
- Niagara Falls Brown
- Garner
- 22 8317 Mulberry Dr
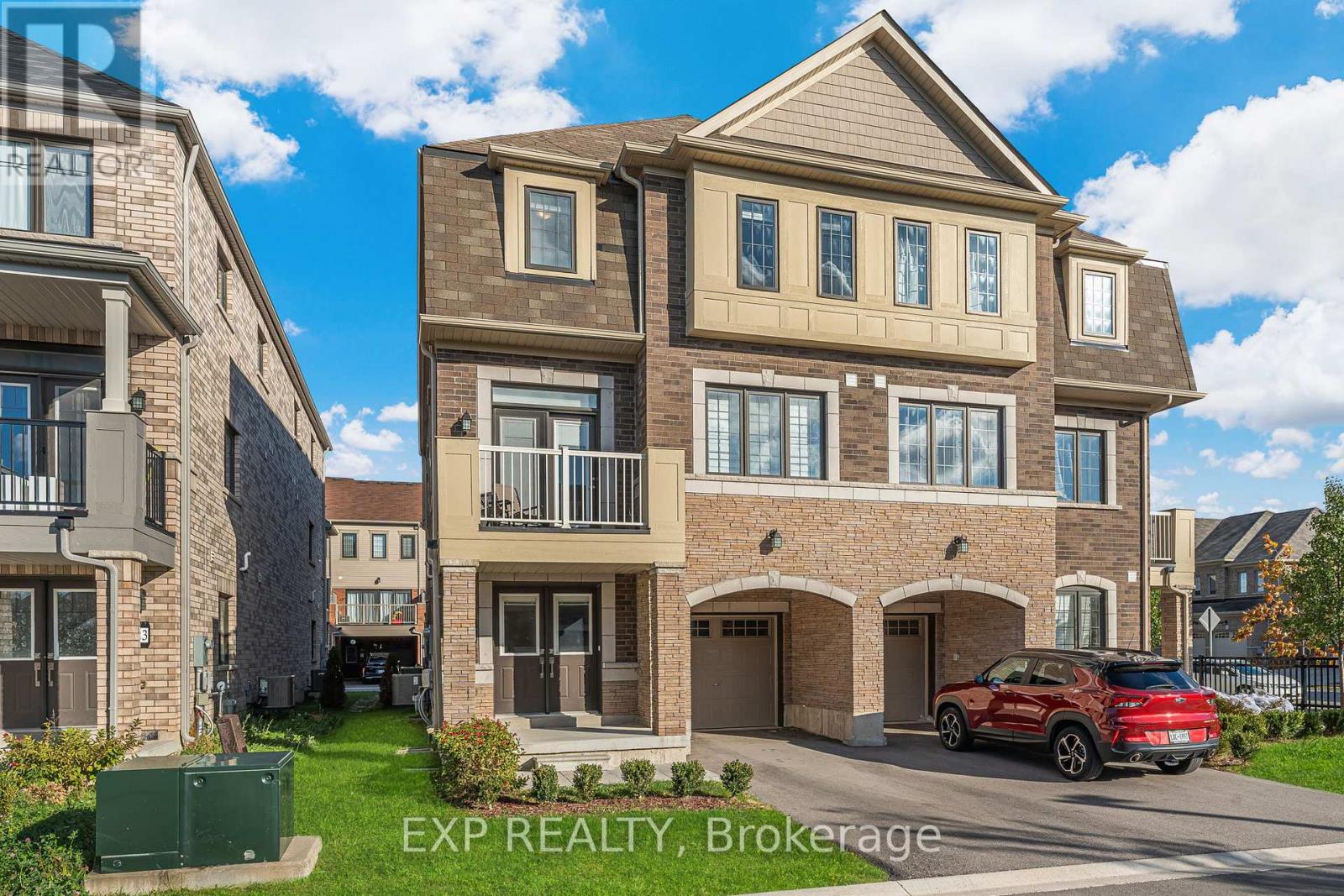
Highlights
Description
- Time on Housefulnew 3 hours
- Property typeSingle family
- Neighbourhood
- Median school Score
- Mortgage payment
Welcome to this stunning 3-bedroom, 3-bathroom end-unit townhome, just 5 years new and showcasing tens of thousands in builder upgrades. From the moment you step inside, you'll appreciate the thoughtful layout featuring a bright main-floor den - perfect for a home office or study - and elegant hardwood flooring that flows seamlessly throughout the entire home. The upgraded kitchen is the heart of the home, complete with quartz countertops, stainless steel appliances, a large centre island, and 9-foot ceilings that create an open and airy feel. The spacious living and dining areas are ideal for entertaining, while the upper level offers three generous bedrooms, including a primary suite with a modern ensuite and walk-in closet. Perfectly situated in a prime Niagara location, this home offers quick access to shopping and daily conveniences - just minutes to Niagara Square, Costco, banks, grocery stores, and restaurants. Families will love the proximity to schools, community centres, and parks, while commuters will appreciate easy access to the QEW, connecting you effortlessly to Toronto or the U.S. border. Plus, enjoy peace of mind being close to the future South Niagara Hospital and nearby trails for weekend walks. **Extras: Furniture can be included** (id:63267)
Home overview
- Cooling Central air conditioning
- # total stories 3
- # parking spaces 2
- Has garage (y/n) Yes
- # full baths 2
- # half baths 1
- # total bathrooms 3.0
- # of above grade bedrooms 3
- Subdivision 222 - brown
- Lot size (acres) 0.0
- Listing # X12476328
- Property sub type Single family residence
- Status Active
- Laundry 1m X 2.19m
Level: 2nd - Dining room 3.36m X 4.83m
Level: 2nd - Kitchen 2.83m X 3.84m
Level: 2nd - Living room 6.19m X 2.89m
Level: 2nd - 2nd bedroom 2.89m X 3.59m
Level: 3rd - Primary bedroom 3.2m X 4.85m
Level: 3rd - 3rd bedroom 3.37m X 3.05m
Level: 3rd - Foyer 2.24m X 1.45m
Level: Main - Utility 1.88m X 2.36m
Level: Main - Den 2.96m X 3.05m
Level: Main
- Listing source url Https://www.realtor.ca/real-estate/29020188/22-8317-mulberry-drive-niagara-falls-brown-222-brown
- Listing type identifier Idx

$-1,573
/ Month

