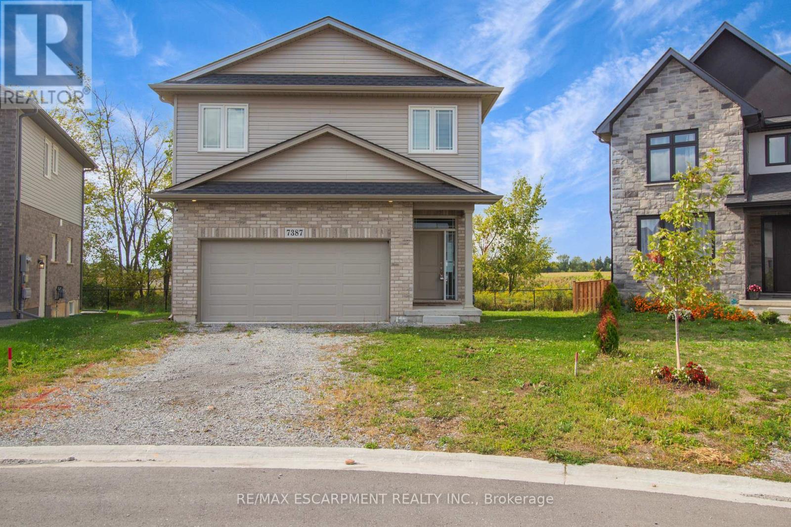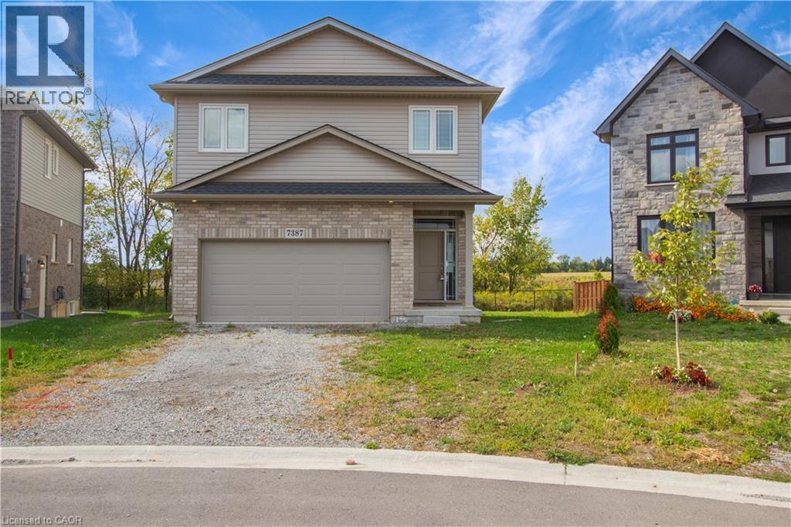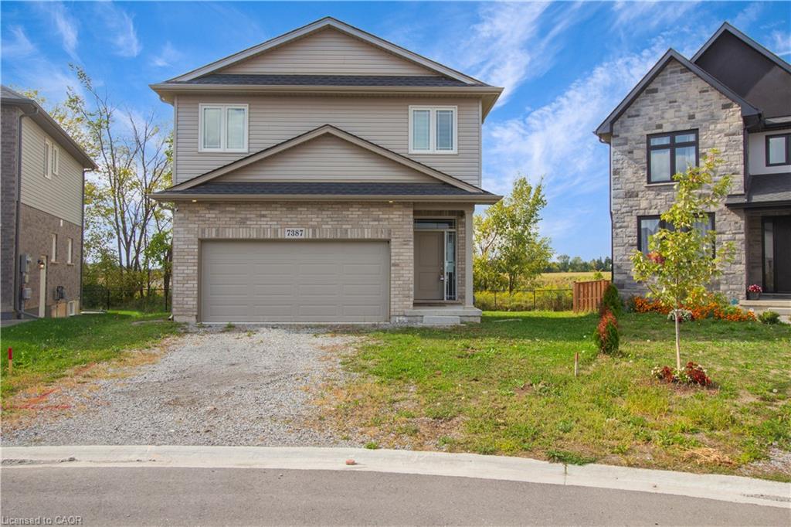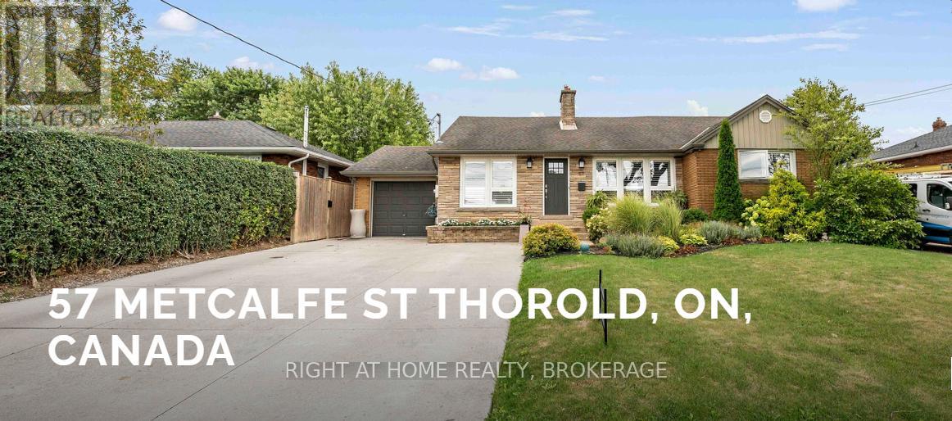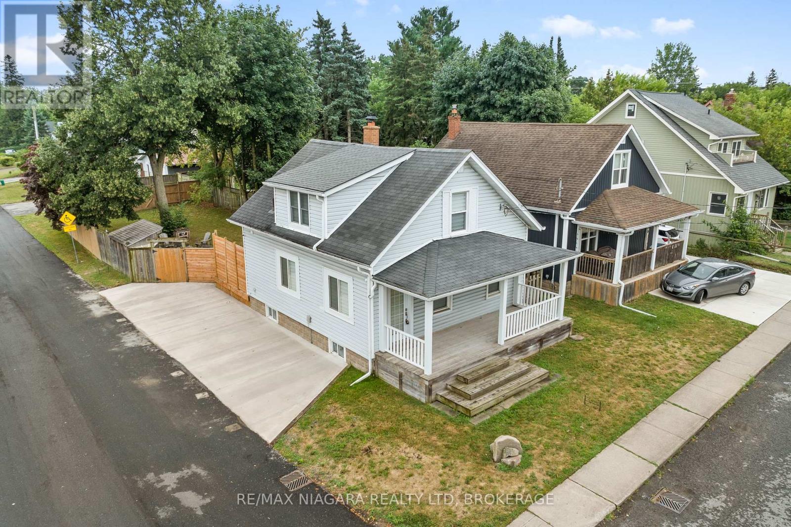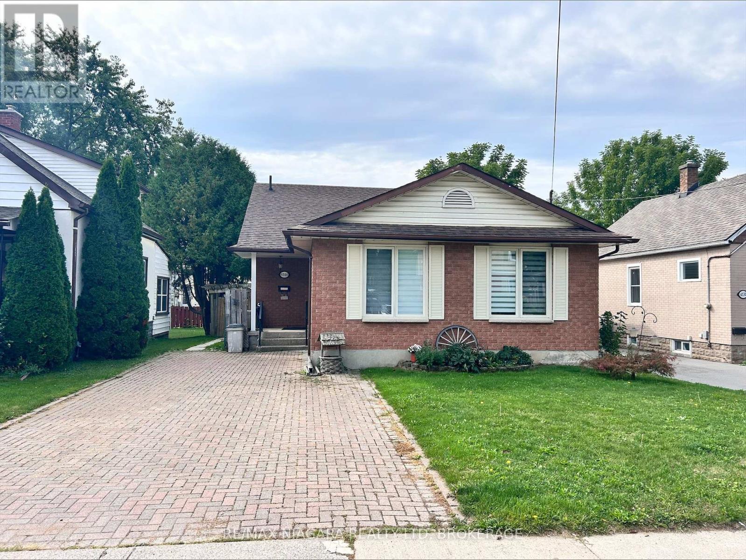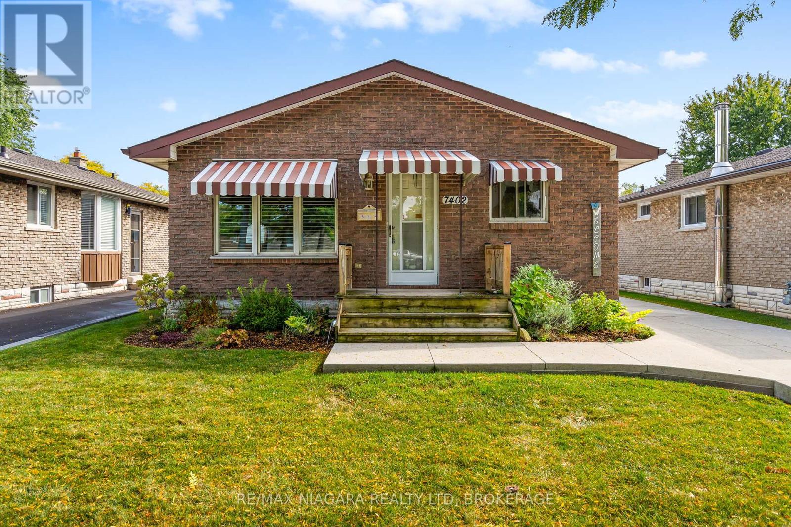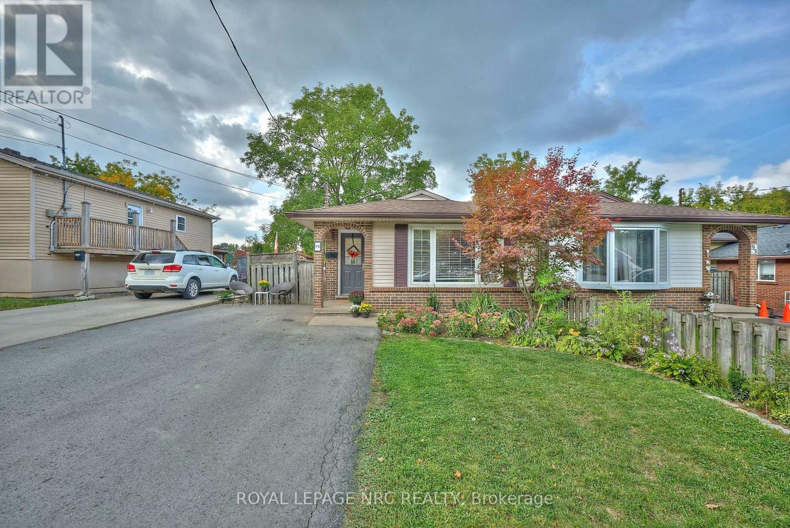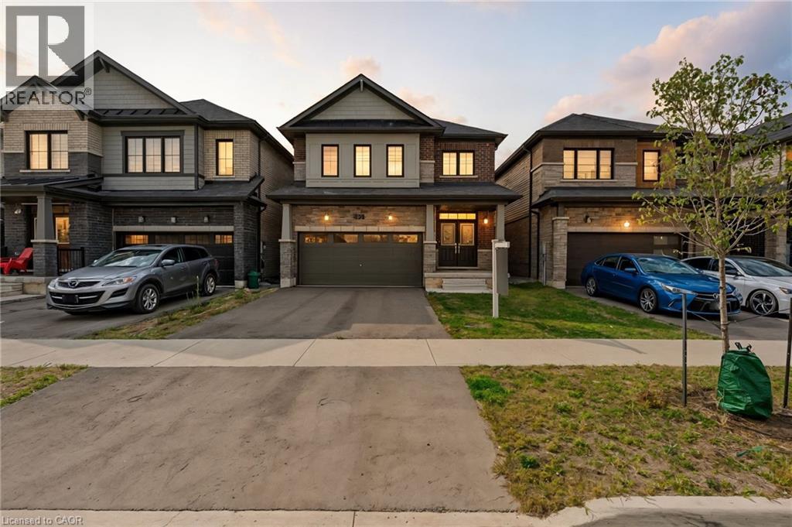- Houseful
- ON
- Niagara Falls
- Garner
- 8409 Greenfield Cres
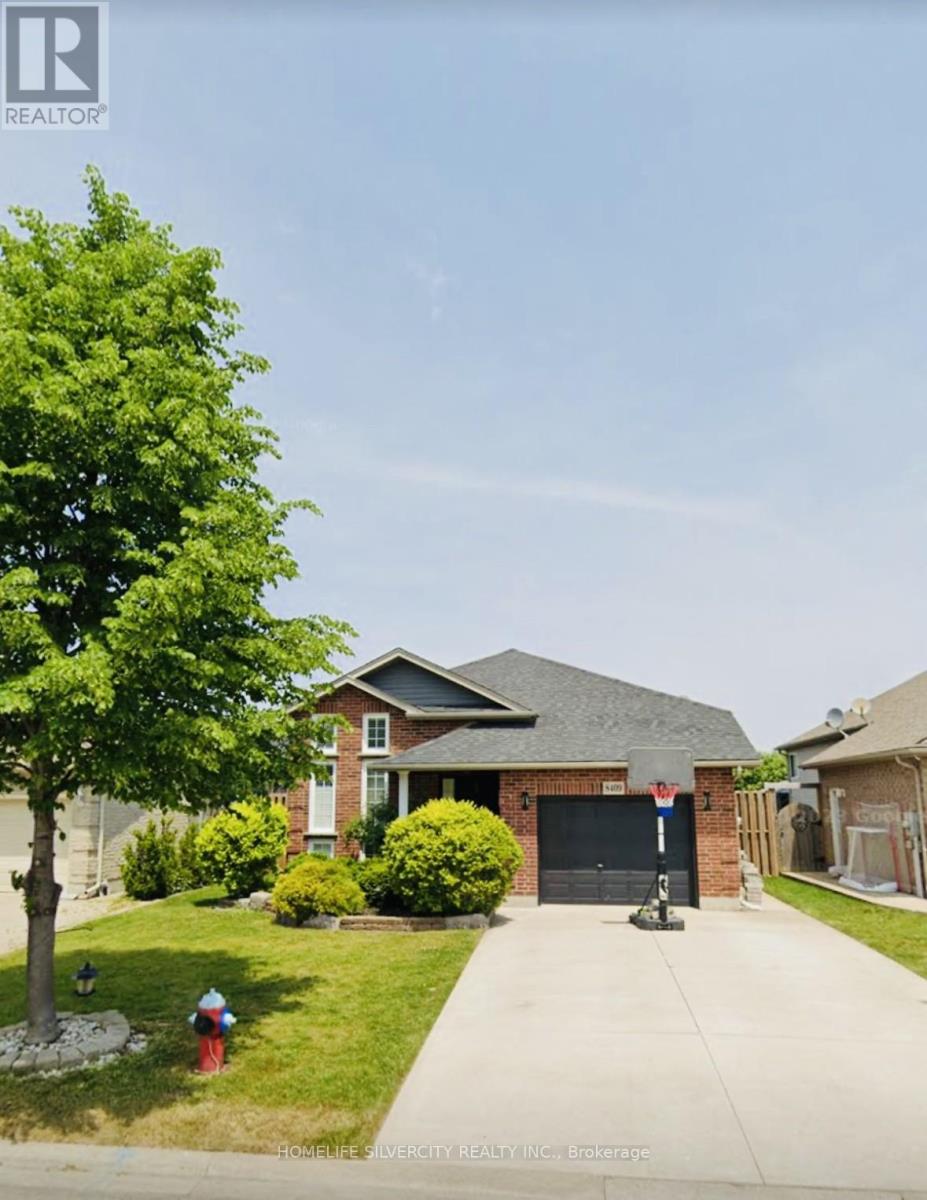
Highlights
Description
- Time on Housefulnew 3 hours
- Property typeSingle family
- StyleRaised bungalow
- Neighbourhood
- Median school Score
- Mortgage payment
This is the one! Check out this beautiful raised bungalow nestled in the heart of Garner Estates, Niagara Falls.This home features a functional, open concept layout. The main level features 2 bedrooms, dining room, living room adorned by vaulted ceilings, creating a perfect setting for both daily living and entertaining. Outside, the multi-tiered deck with a hot tub extends the living space outdoors, providing an amazing place for entertaining and relaxation. Gas hook up equipped for BBQ, firepit or future pool use. The basement features 2 large bedrooms a family room and a 3 piece bathroom. The landscaped front yard shows beautiful curb appeal. This home also features an irrigation system for the front and backyard. The best part of all is this home is close to all amenities including schools, big box stores such as: Costco, Walmart and Rona. Moreover the convenience of bus routes, public transit, Kalar Sports Park and so much more. Updates include a new roof in 2016, a modern on-demand hot water system installed in 2020,promoting energy efficiency and convenience. (id:63267)
Home overview
- Cooling Central air conditioning
- Heat source Natural gas
- Heat type Forced air
- Sewer/ septic Sanitary sewer
- # total stories 1
- # parking spaces 3
- Has garage (y/n) Yes
- # full baths 2
- # total bathrooms 2.0
- # of above grade bedrooms 4
- Flooring Hardwood, tile
- Subdivision 219 - forestview
- Lot desc Lawn sprinkler
- Lot size (acres) 0.0
- Listing # X12271166
- Property sub type Single family residence
- Status Active
- 2nd bedroom 3.66m X 2.87m
Level: Lower - Bedroom 4.88m X 3.66m
Level: Lower - Family room 6.22m X 5m
Level: Lower - Primary bedroom 4.09m X 3.17m
Level: Main - Kitchen 4.39m X 3.78m
Level: Main - Dining room 4.88m X 3.96m
Level: Main - 2nd bedroom 3.66m X 2.74m
Level: Main - Living room 3.66m X 3.05m
Level: Main
- Listing source url Https://www.realtor.ca/real-estate/28576530/8409-greenfield-crescent-niagara-falls-forestview-219-forestview
- Listing type identifier Idx

$-1,971
/ Month

