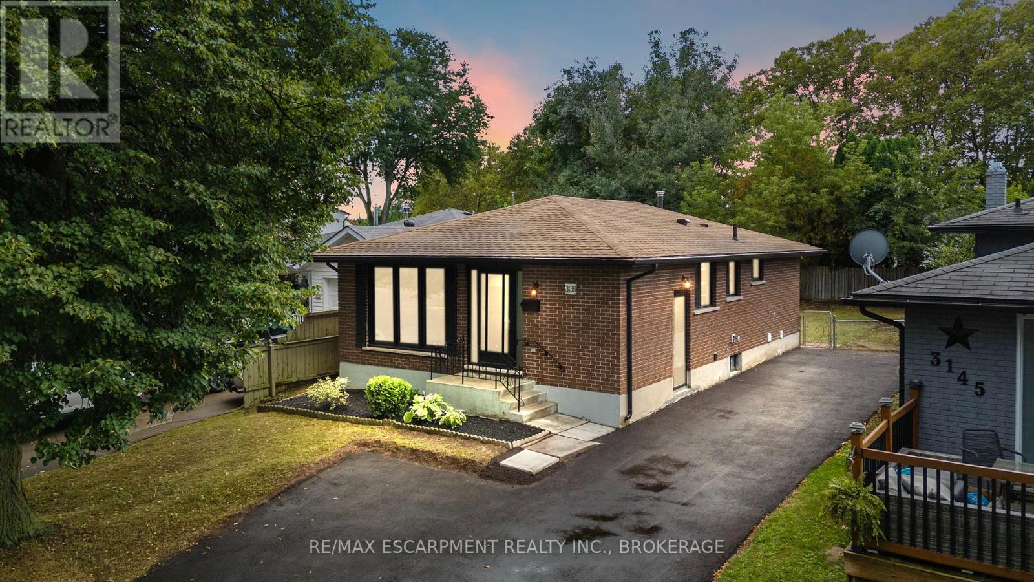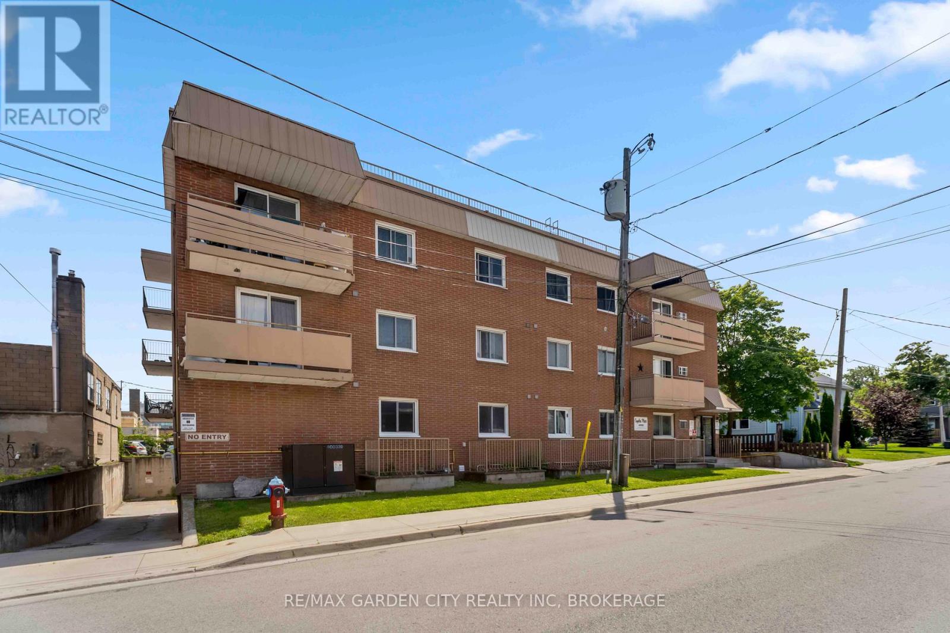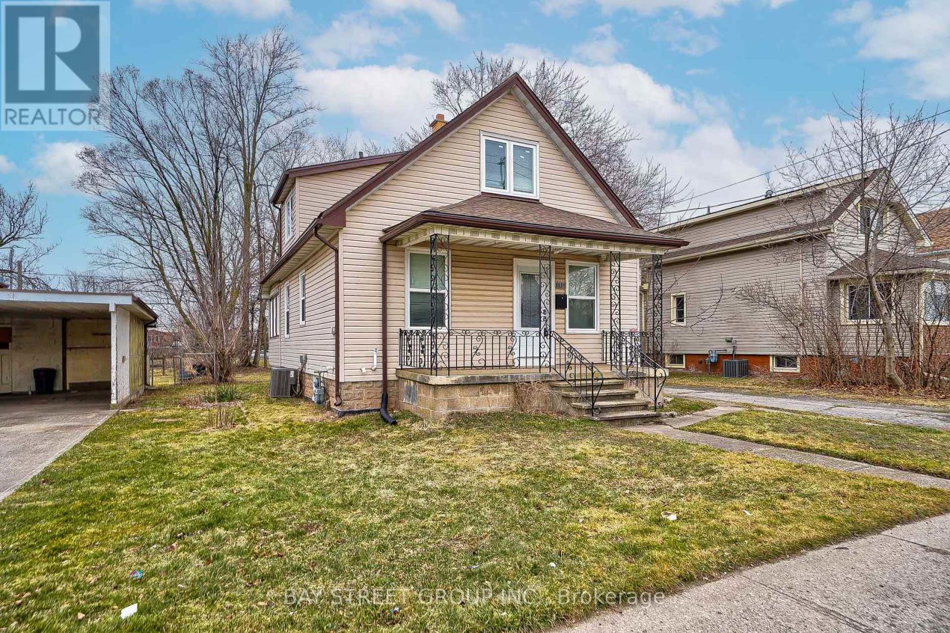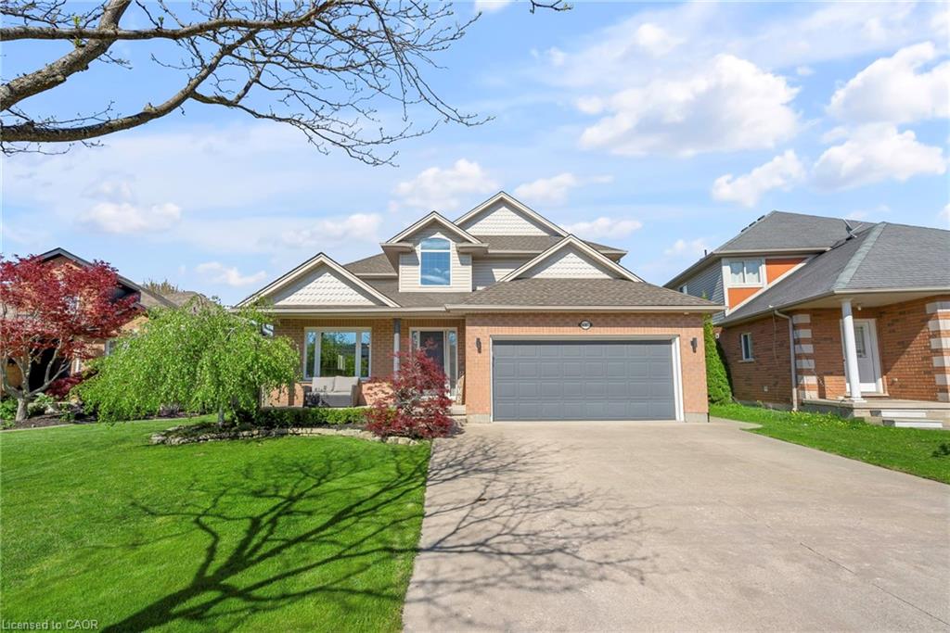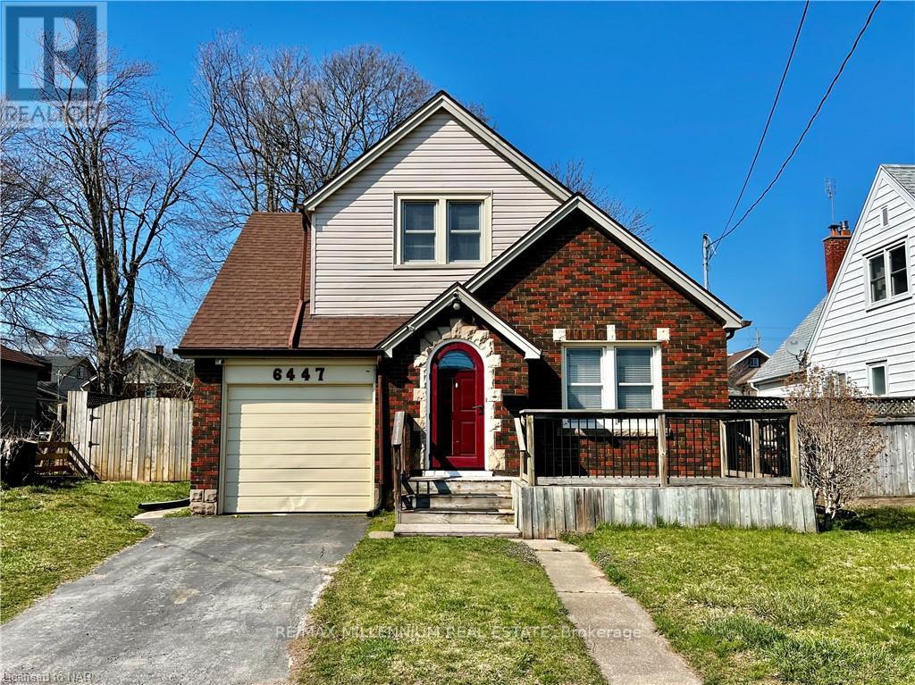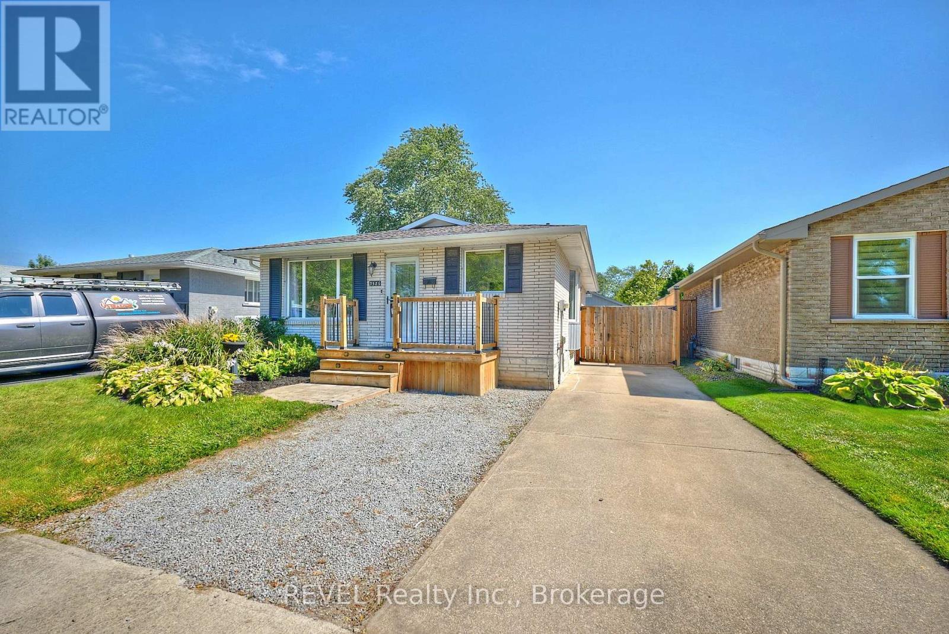- Houseful
- ON
- Niagara Falls
- Cummings
- 8420 Lamont Ave
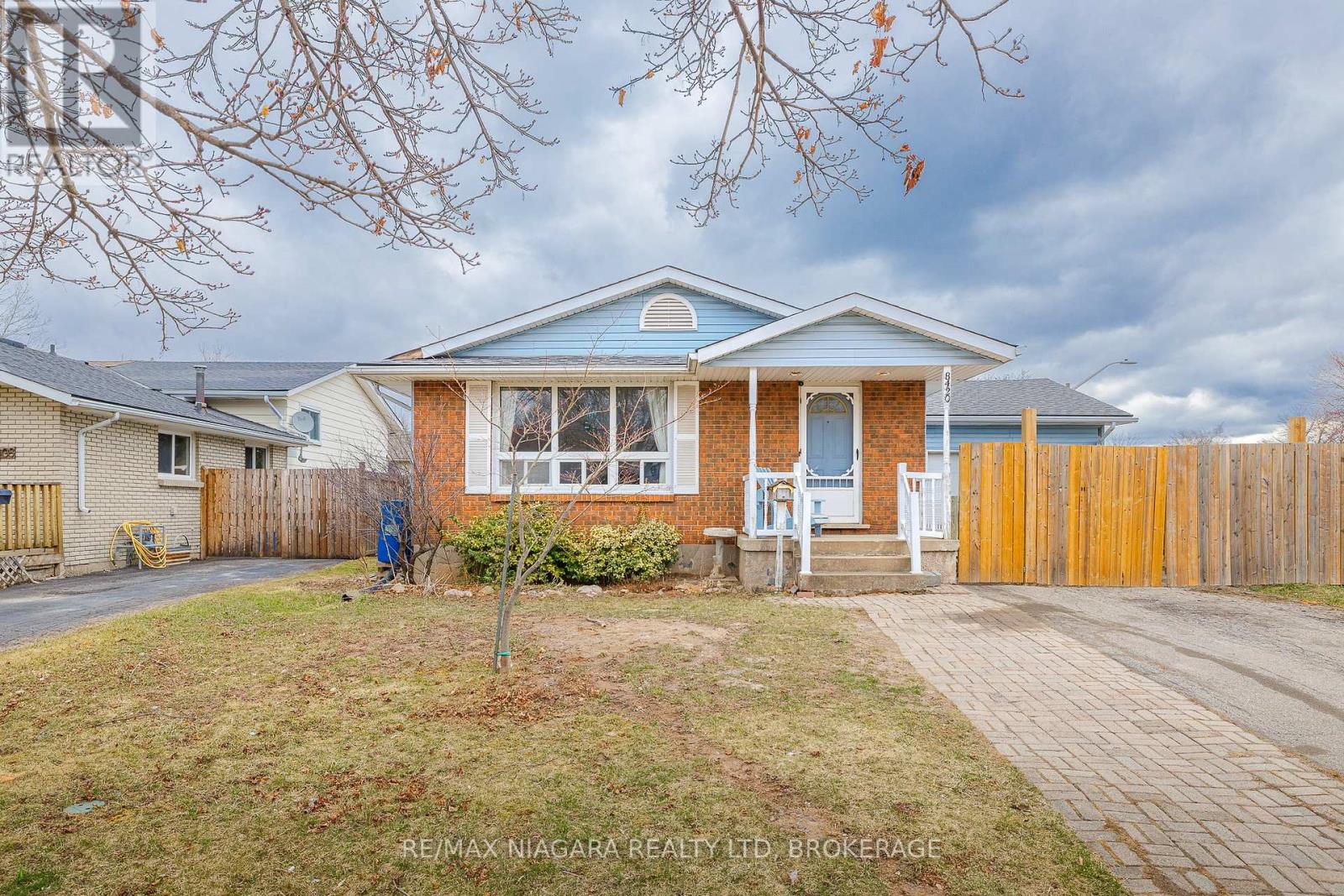
Highlights
Description
- Time on Houseful162 days
- Property typeSingle family
- StyleBungalow
- Neighbourhood
- Median school Score
- Mortgage payment
Charming bungalow in the sought after Chippawa neighbourhood. Situated on a spacious corner lot, this 3+1 bedroom, 2 bathroom home offers a great mix of comfort, functionality, and versatility. Step inside to find a bright, open living and dining area with large windows that let in tons of natural light. The kitchen features ample counter space, and a layout that's perfect for both everyday living and entertaining. Rounding out the main level are three spacious bedrooms and a 4pc bathroom. The basement offers even more living space, including a large rec room, fourth bedroom, 3pc bathroom, and a separate side entrance ideal for guests, or future in law suite potential. Outside, enjoy a fully fenced yard with a large patio area (inground pool filled in with soil), attached garage, and double driveway. There's plenty of room to relax, garden, or host get-togethers. Located close to parks, schools, shopping this move-in ready home is one you won't want to miss! (id:63267)
Home overview
- Cooling Central air conditioning
- Heat source Natural gas
- Heat type Forced air
- Sewer/ septic Sanitary sewer
- # total stories 1
- Fencing Fenced yard
- # parking spaces 4
- Has garage (y/n) Yes
- # full baths 2
- # total bathrooms 2.0
- # of above grade bedrooms 3
- Has fireplace (y/n) Yes
- Subdivision 223 - chippawa
- Directions 1744279
- Lot size (acres) 0.0
- Listing # X12044326
- Property sub type Single family residence
- Status Active
- Other 2.43m X 1.72m
Level: Basement - Utility 3.45m X 3.4m
Level: Basement - Bathroom 1.92m X 1.73m
Level: Basement - Bedroom 3.25m X 2.43m
Level: Basement - Recreational room / games room 8.24m X 5.09m
Level: Basement - Laundry 3.84m X 3.42m
Level: Basement - 3rd bedroom 3.03m X 2.62m
Level: Main - Kitchen 2.44m X 2.36m
Level: Main - Living room 4.79m X 3.44m
Level: Main - Primary bedroom 4.15m X 3.65m
Level: Main - Dining room 4.51m X 2.97m
Level: Main - Bathroom 2.22m X 1.99m
Level: Main - 2nd bedroom 3.04m X 2.97m
Level: Main
- Listing source url Https://www.realtor.ca/real-estate/28080482/8420-lamont-avenue-niagara-falls-chippawa-223-chippawa
- Listing type identifier Idx

$-1,467
/ Month




