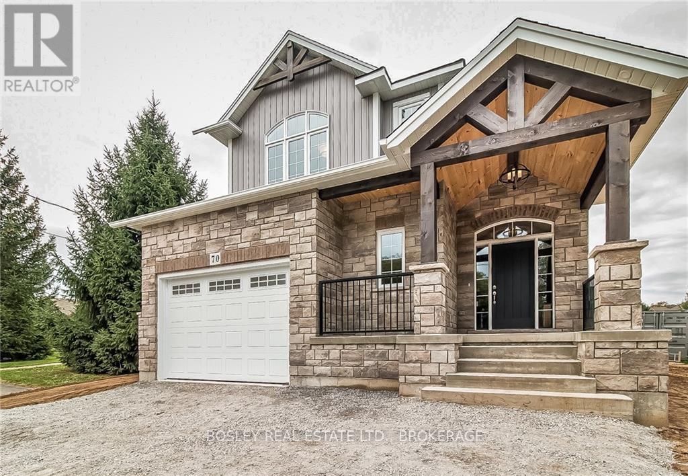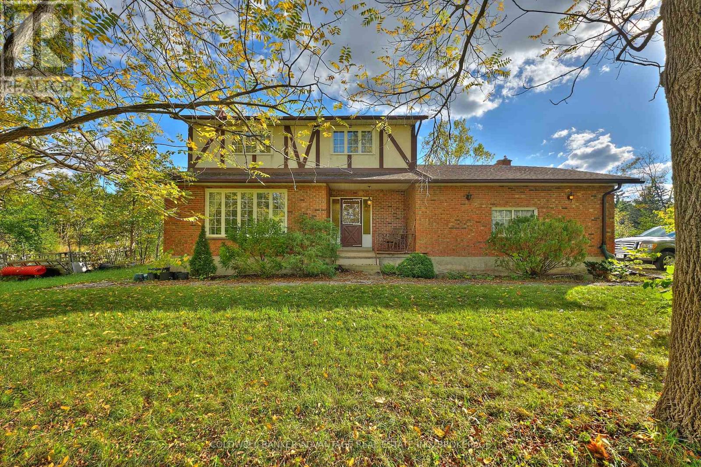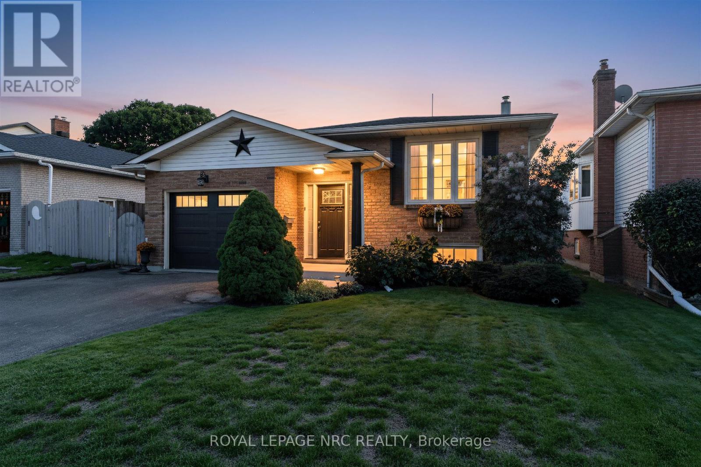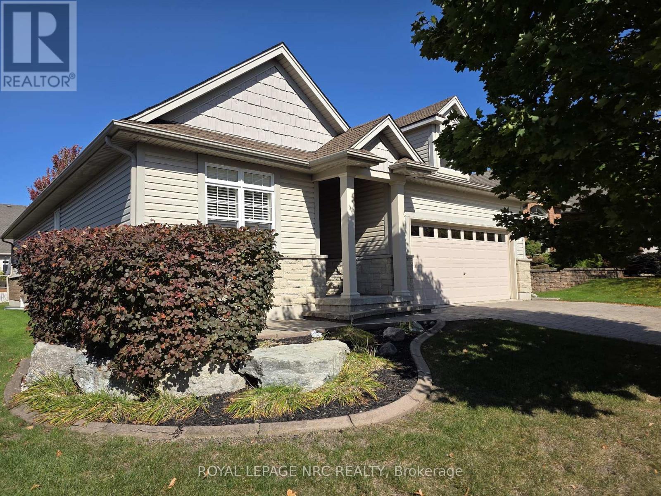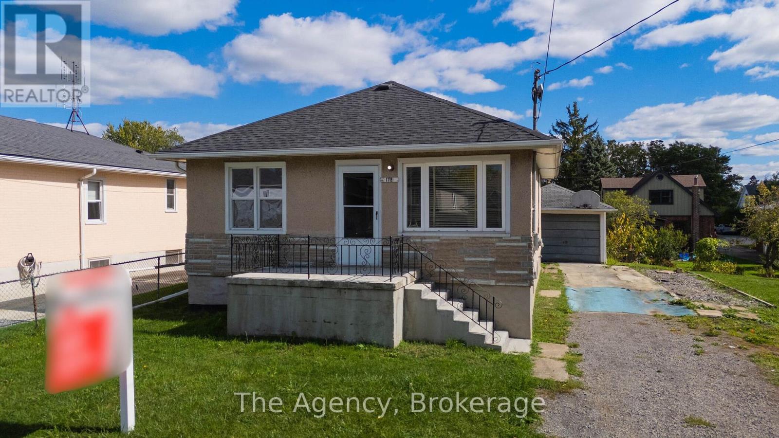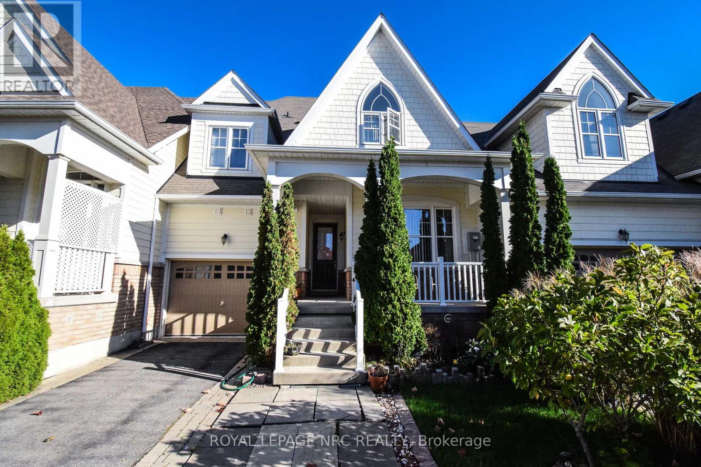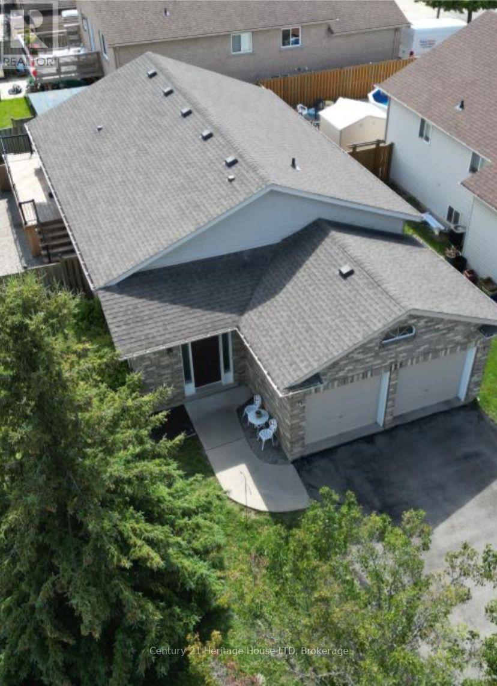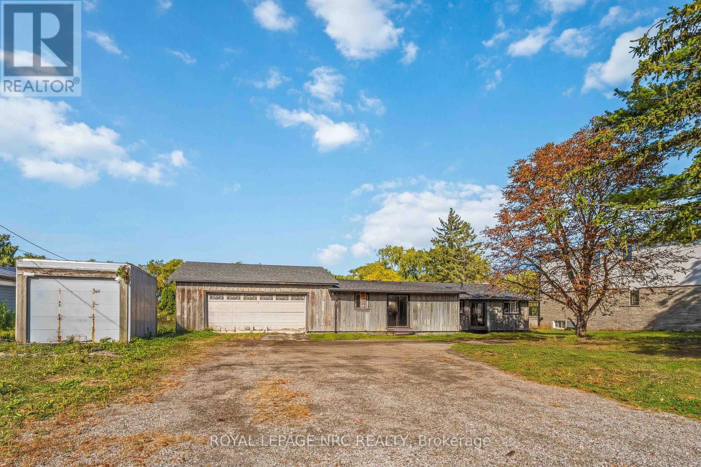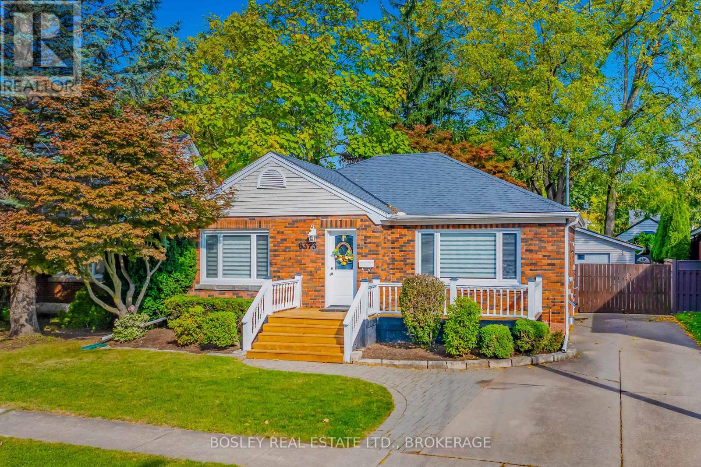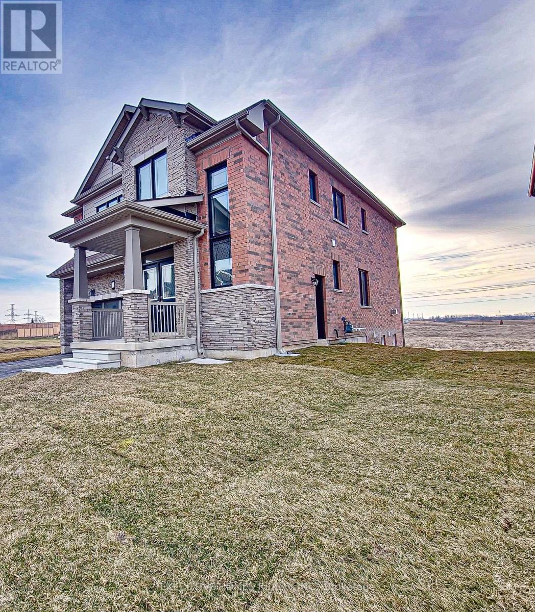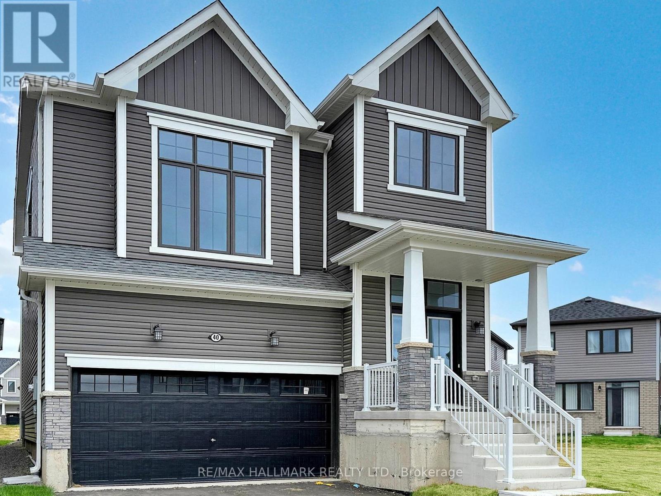- Houseful
- ON
- Niagara Falls
- Garner
- 8424 Mulberry Dr
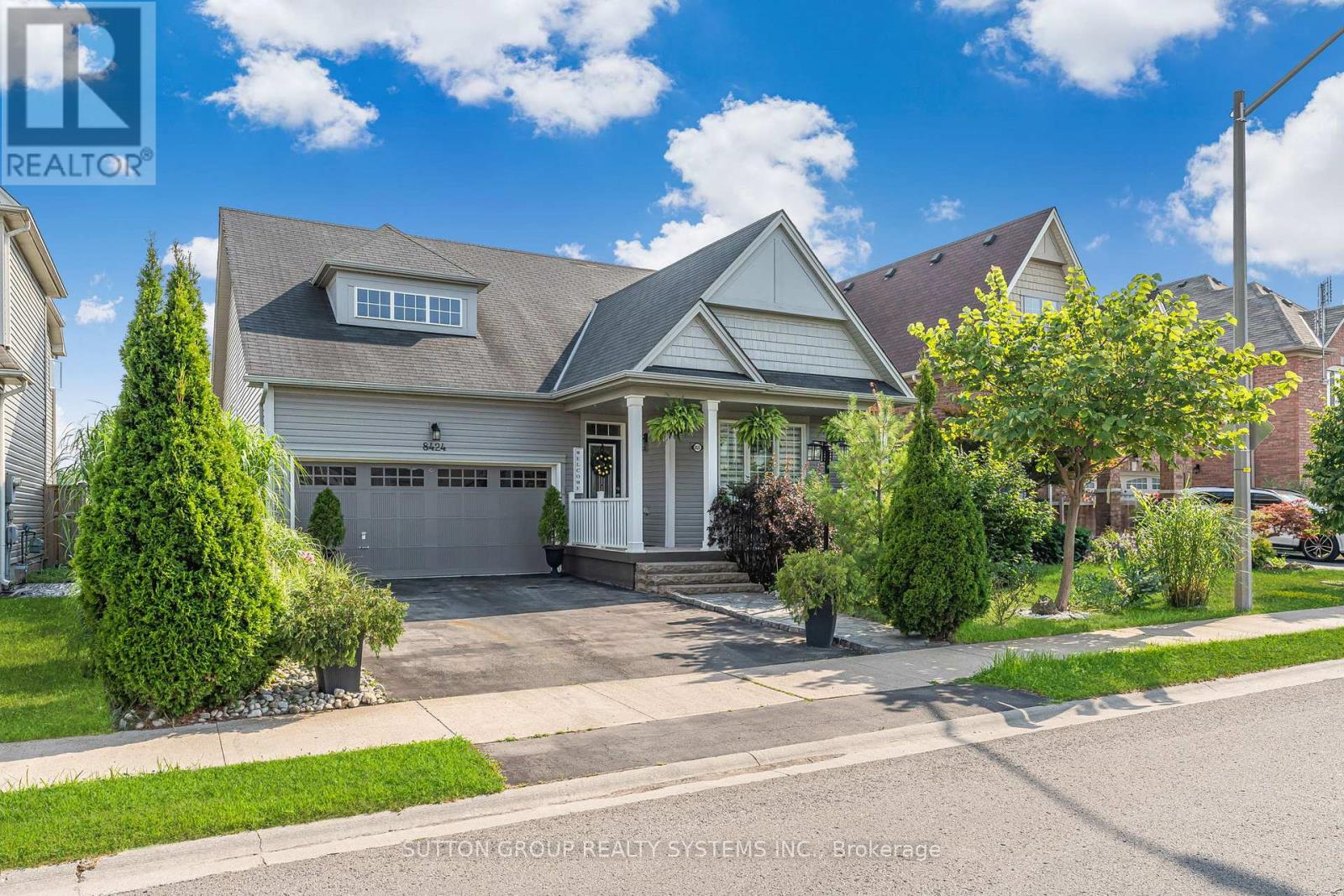
Highlights
Description
- Time on Houseful56 days
- Property typeSingle family
- Neighbourhood
- Median school Score
- Mortgage payment
Rare Bungalow Hidden Amongst a Sea of Sizeable Homes. Situated on a Huge 49ft Premium Lot. They Don't Make Them Like This Anymore! Years of Meticulous Cultivating Created the Perfect Fairytale-like Grounds, Full Perennial Garden, Remote Controlled Water Features, Vine Canopies, BBQ Area, The List Goes On... An Entertainers Dream in Your Own Backyard! This Beloved Home Was Extremely Cared For and In Impeccable Shape. Conveniently Spanning A Single Level. Open Concept Kitchen & Living Fit for the Entire Family. Walk Out Patio Sliders from the Breakfast Nook. Massive Windows Filter In Tons Of Natural Light. The Split Layout Offers Privacy Between Bedrooms. Two Full Bathrooms on Main Level. Attached 2 Car Garage. Main Fl Laundry. Recently Completed 2024 Full Basement Renovation. Separate Rooms Offer Endless Possibilities. Transform into a Gym, Theater, Games Room, Office, Spa+ Purifying Water Treatment System, Your Skin Will Thank You After That First Shower or Hydrate From Within and Drink Straight from the Tap! Fantastic Location in The Growing Community. Walking Distance to St Michael Catholic School, Parks, Costco, Shopping+ 5min to QEW! (id:63267)
Home overview
- Cooling Central air conditioning
- Heat source Natural gas
- Heat type Forced air
- Sewer/ septic Sanitary sewer
- # parking spaces 4
- Has garage (y/n) Yes
- # full baths 3
- # total bathrooms 3.0
- # of above grade bedrooms 4
- Flooring Concrete, tile
- Subdivision 222 - brown
- Lot desc Landscaped
- Lot size (acres) 0.0
- Listing # X12327841
- Property sub type Single family residence
- Status Active
- Bathroom 106m X 80m
Level: Basement - 4th bedroom 141m X 136m
Level: Basement - 3rd bedroom 237m X 105.5m
Level: Basement - Family room 405m X 198m
Level: Basement - Utility 93m X 110m
Level: Basement - Bathroom 98m X 63m
Level: Main - Primary bedroom 200m X 149m
Level: Main - Bathroom 153m X 62m
Level: Main - Dining room 154m X 142m
Level: Main - Living room 223m X 185m
Level: Main - Kitchen 267m X 132m
Level: Main - 2nd bedroom 129m X 150m
Level: Main
- Listing source url Https://www.realtor.ca/real-estate/28697329/8424-mulberry-drive-niagara-falls-brown-222-brown
- Listing type identifier Idx

$-2,133
/ Month

