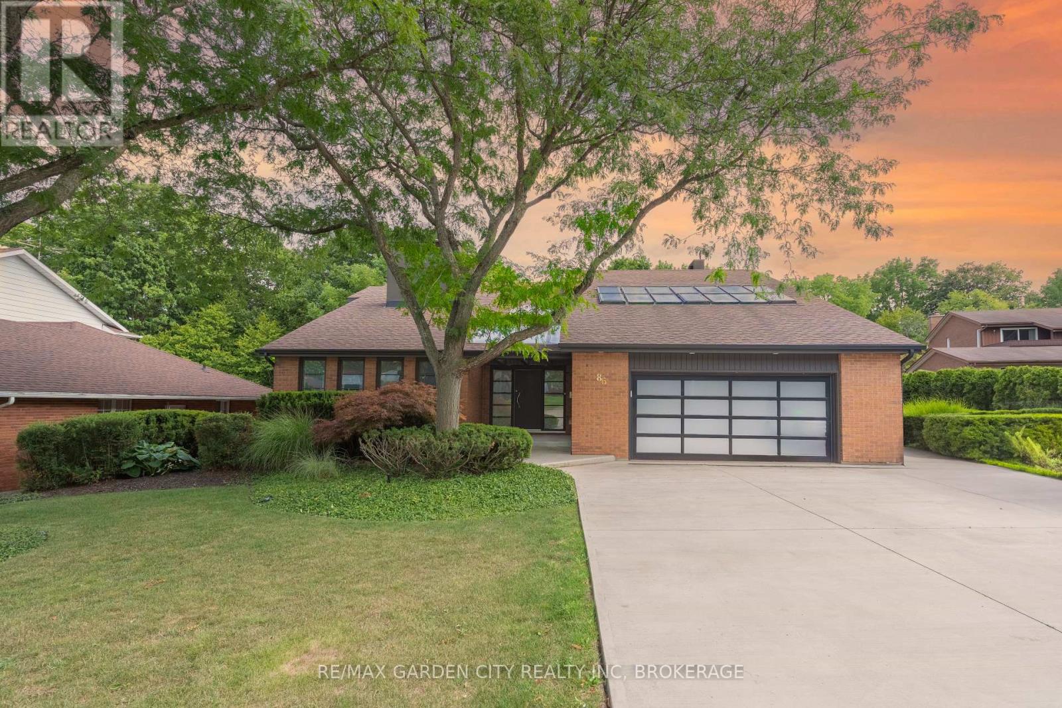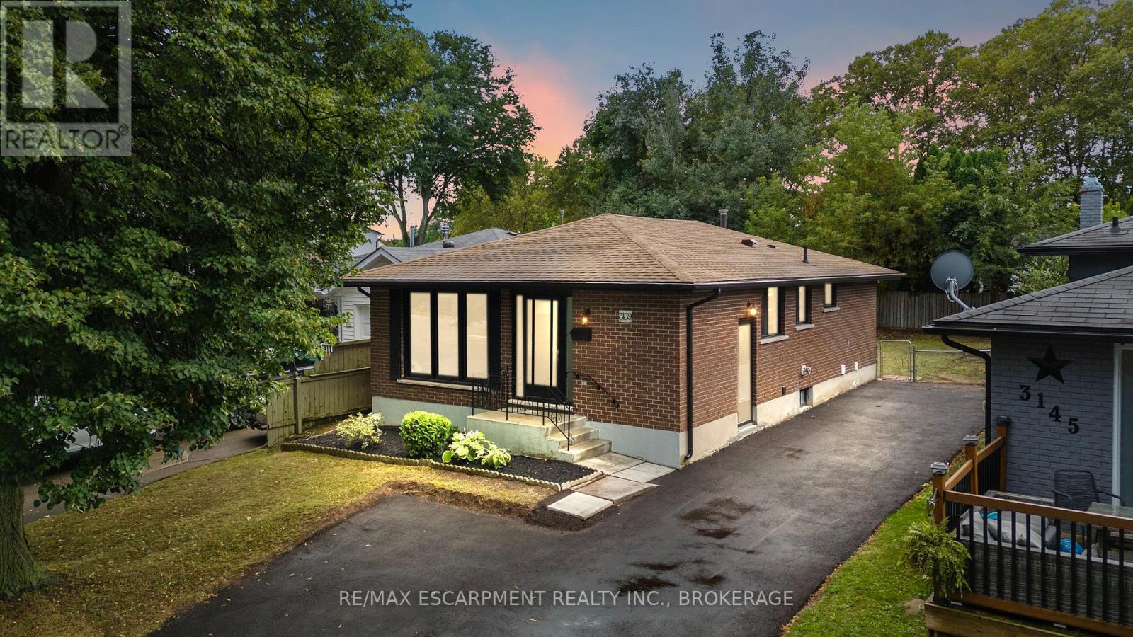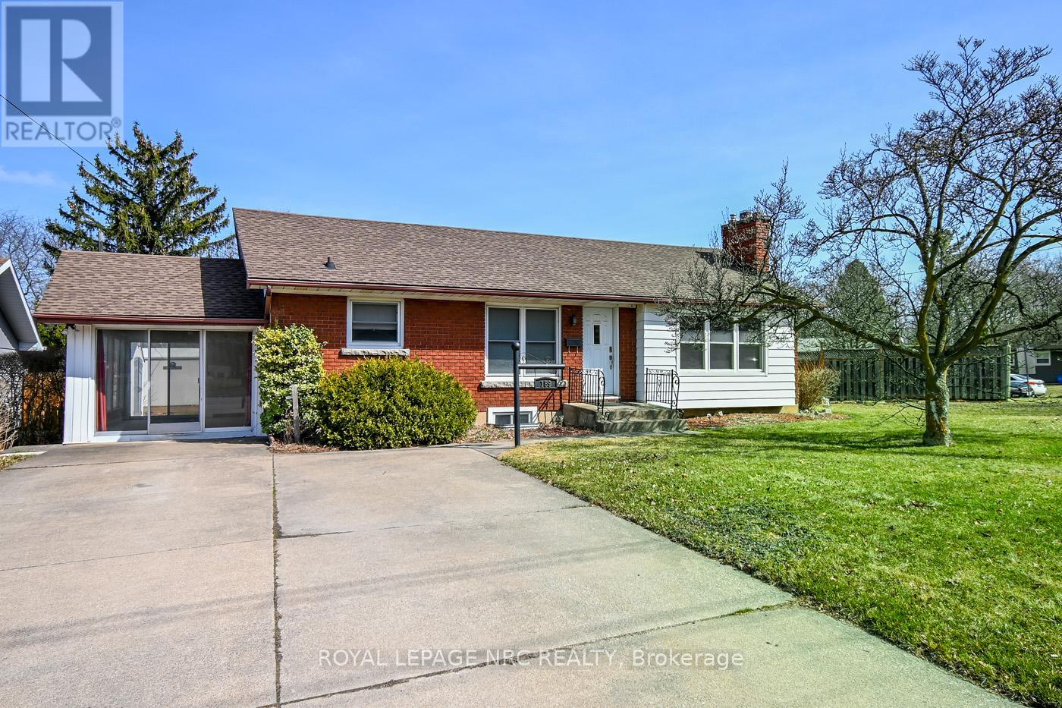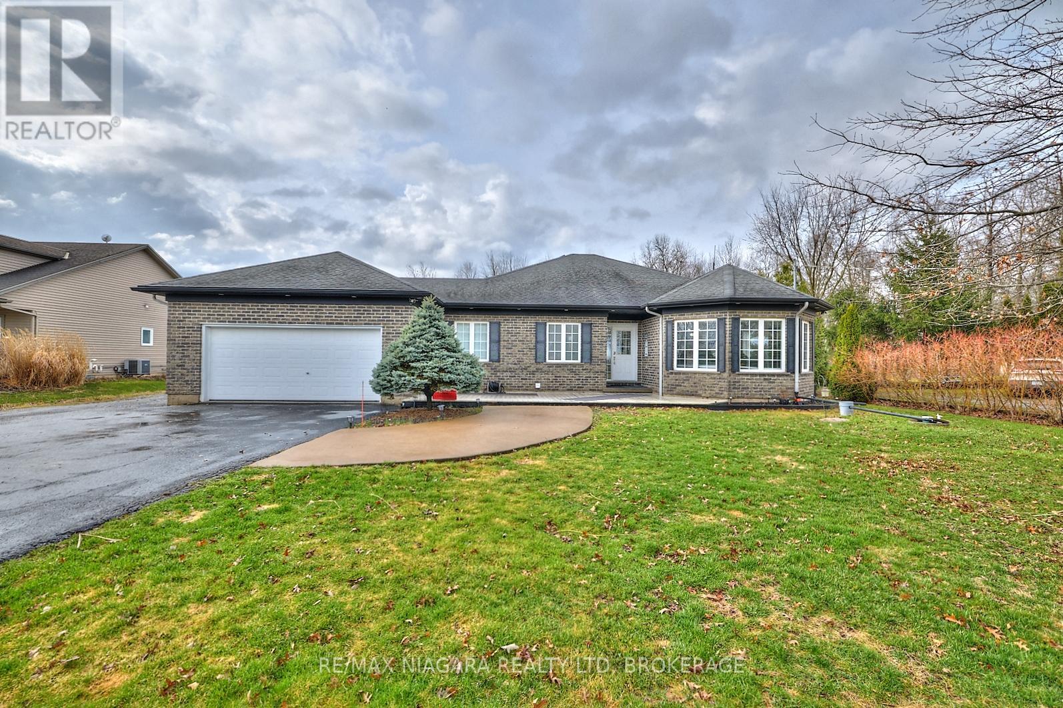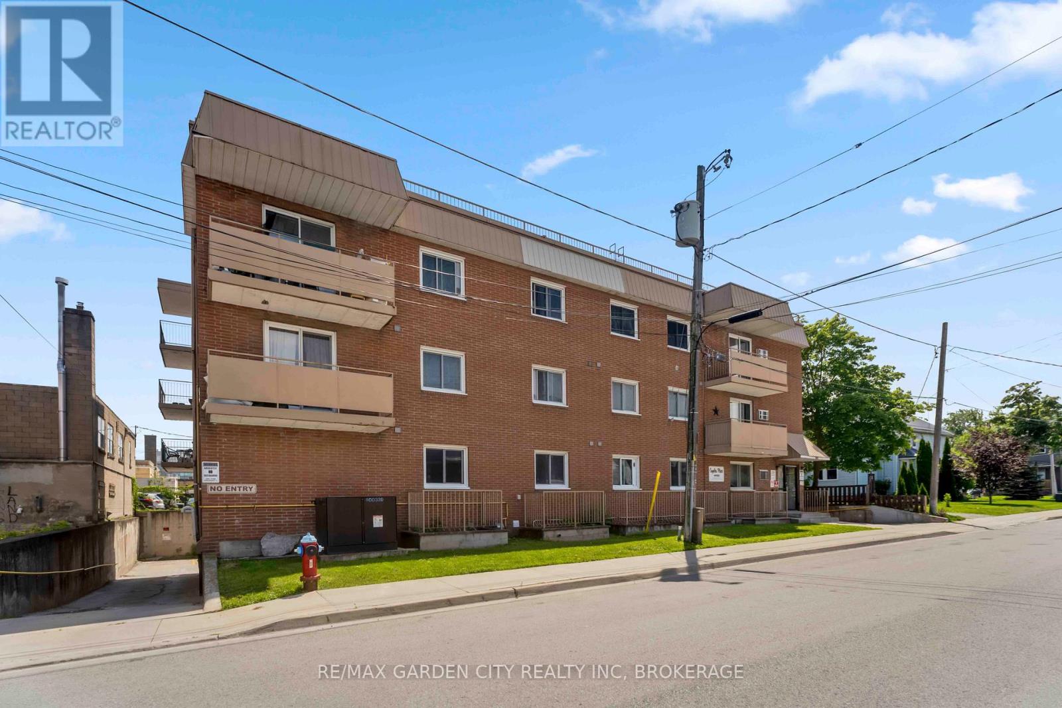- Houseful
- ON
- Niagara Falls
- Garner
- 8433 Angie Dr
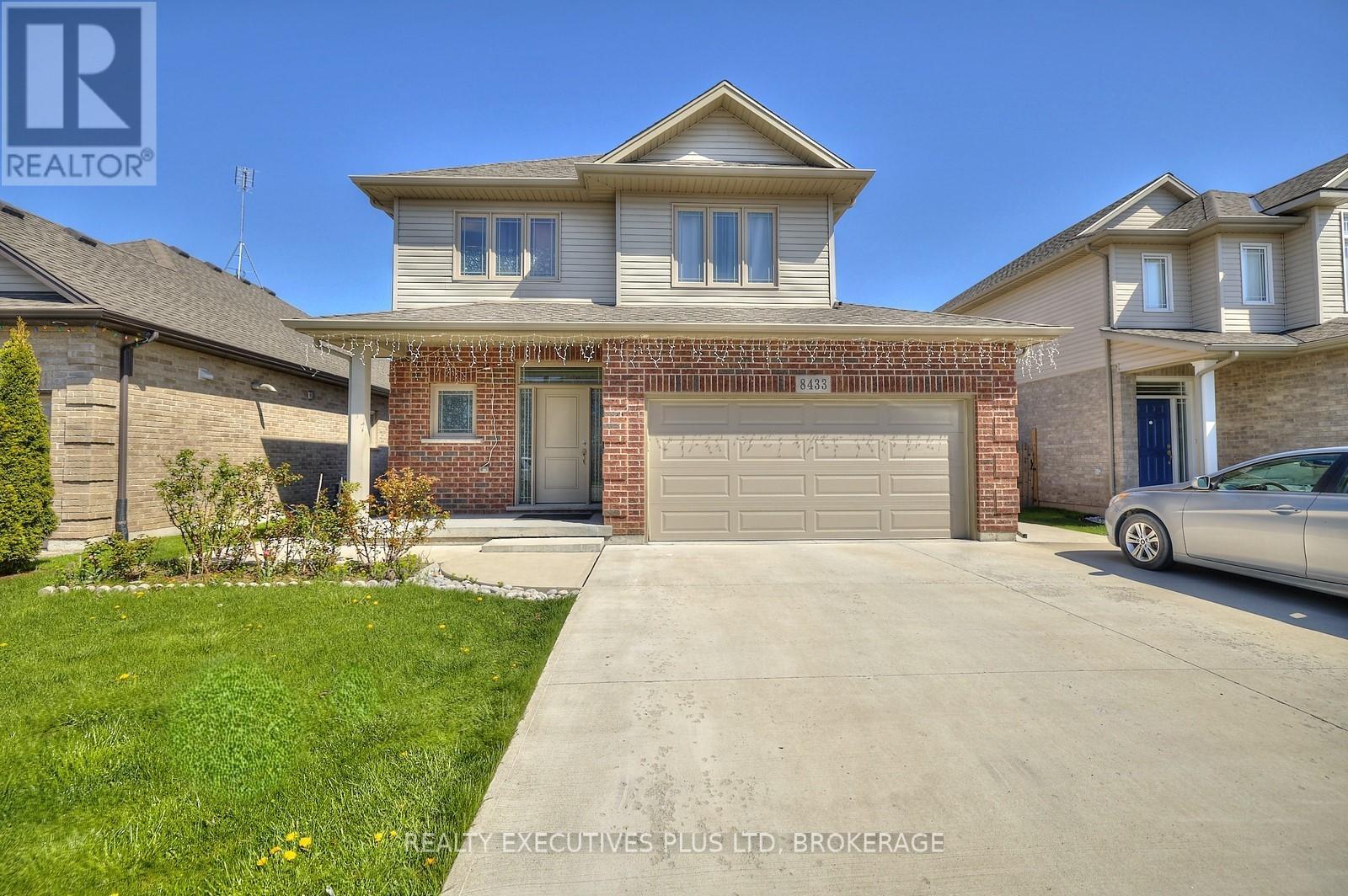
Highlights
Description
- Time on Houseful37 days
- Property typeSingle family
- Neighbourhood
- Median school Score
- Mortgage payment
Don't miss out on this amazing opportunity to make this incredible home yours today! With a prime location just a short walk to schools, grocery stores, shopping, transit, and parks, convenience is right at your doorstep. Built in 2017, this home boasts an open-concept layout with 3 bedrooms and 2.5 bathrooms. The large primary bedroom features a 3-piece ensuite. Enjoy the added convenience of a double car garage and concrete driveway that extends to the backyard, complete with a low-maintenance concrete patio and a 10x10 deck, perfect for entertaining. The unfinished basement holds plenty of potential, with a rough-in for a bathroom and large windows for abundant natural light. Schedule a viewing today and see all this home has to offer! (id:55581)
Home overview
- Cooling Central air conditioning
- Heat source Natural gas
- Heat type Forced air
- Sewer/ septic Sanitary sewer
- # total stories 2
- # parking spaces 4
- Has garage (y/n) Yes
- # full baths 2
- # half baths 1
- # total bathrooms 3.0
- # of above grade bedrooms 3
- Subdivision 219 - forestview
- Lot size (acres) 0.0
- Listing # X12315540
- Property sub type Single family residence
- Status Active
- Primary bedroom 3.96m X 3.96m
Level: 2nd - 2nd bedroom 3.05m X 3.96m
Level: 2nd - Bathroom 1.5m X 1.5m
Level: 2nd - 3rd bedroom 2.74m X 3.96m
Level: 2nd - Bathroom 1.5m X 1.5m
Level: 2nd - Living room 3.66m X 4.57m
Level: Main
- Listing source url Https://www.realtor.ca/real-estate/28670730/8433-angie-drive-niagara-falls-forestview-219-forestview
- Listing type identifier Idx

$-2,155
/ Month



