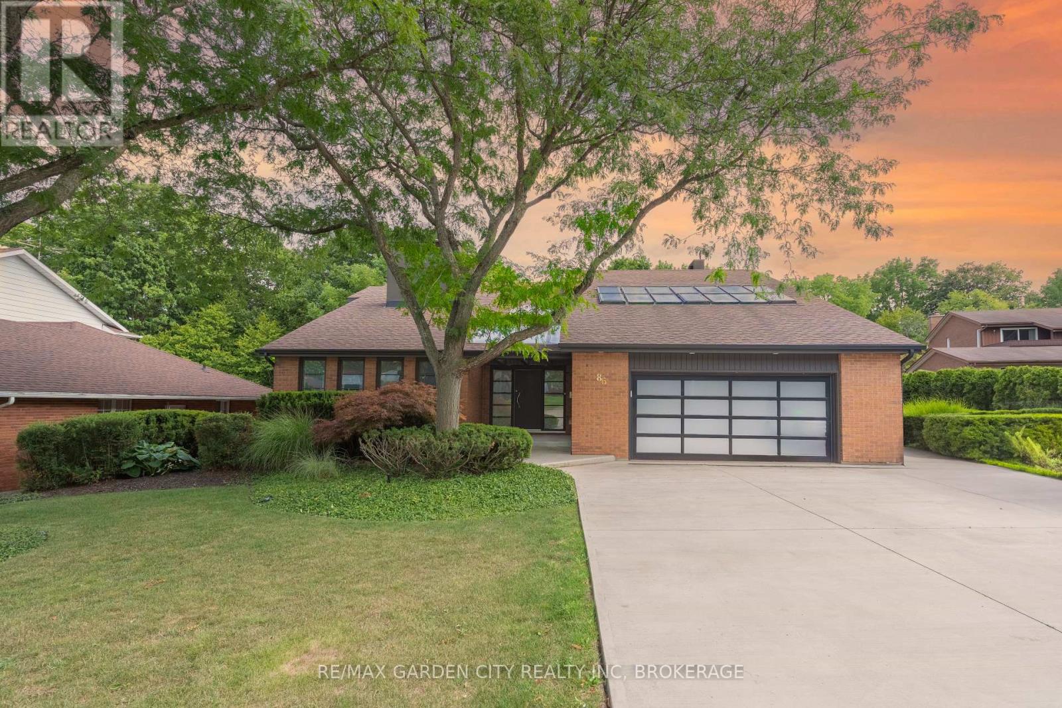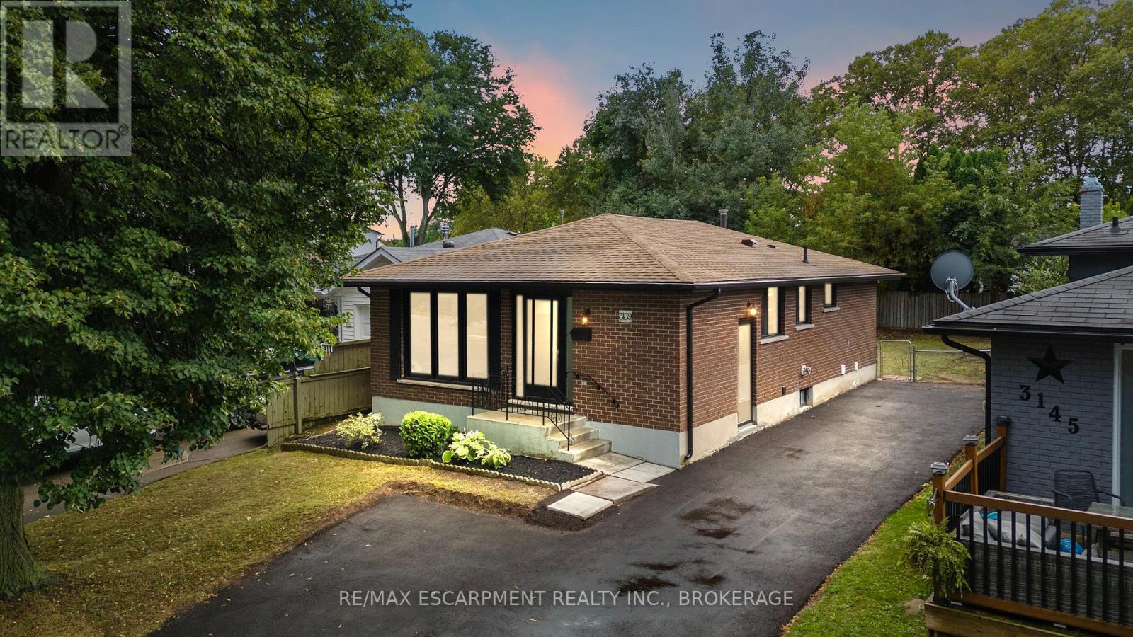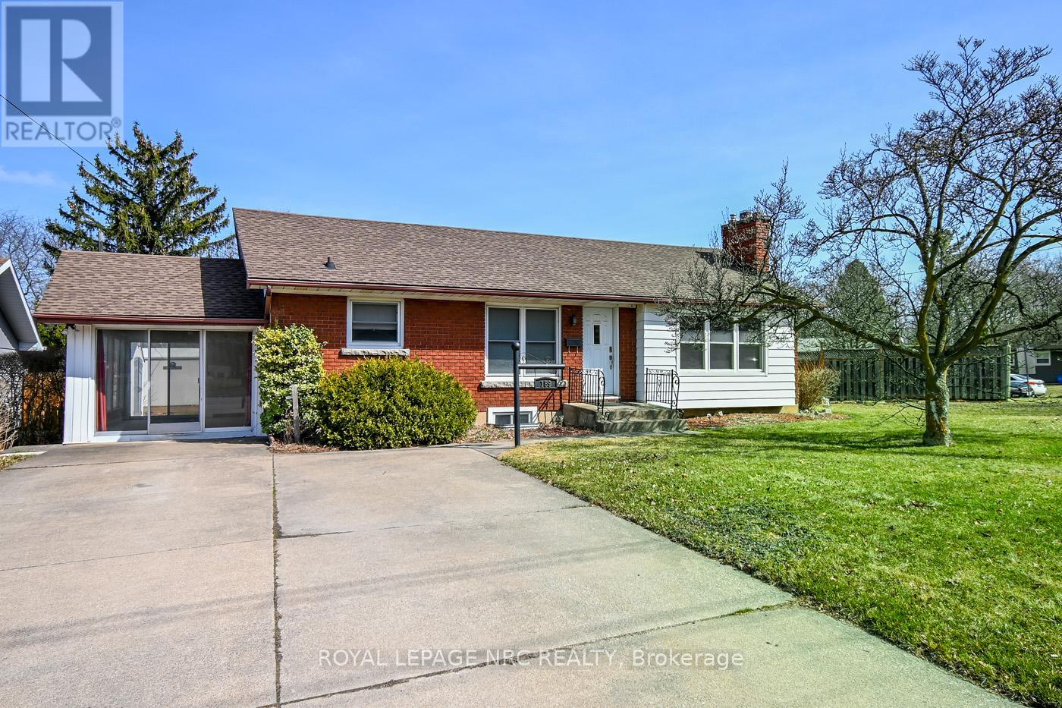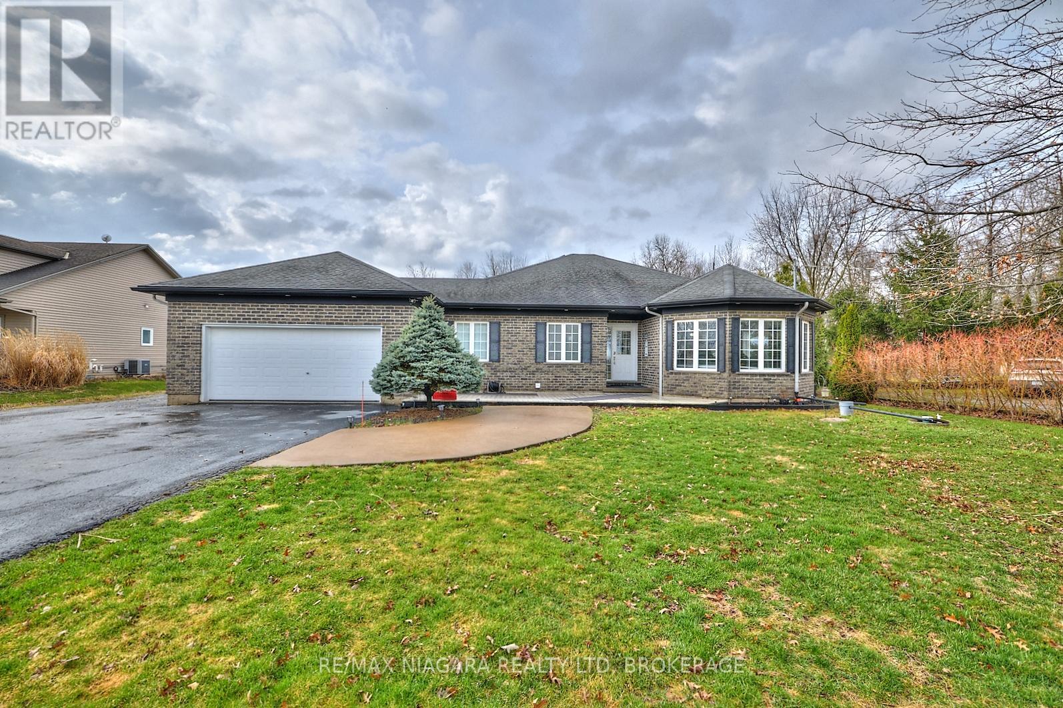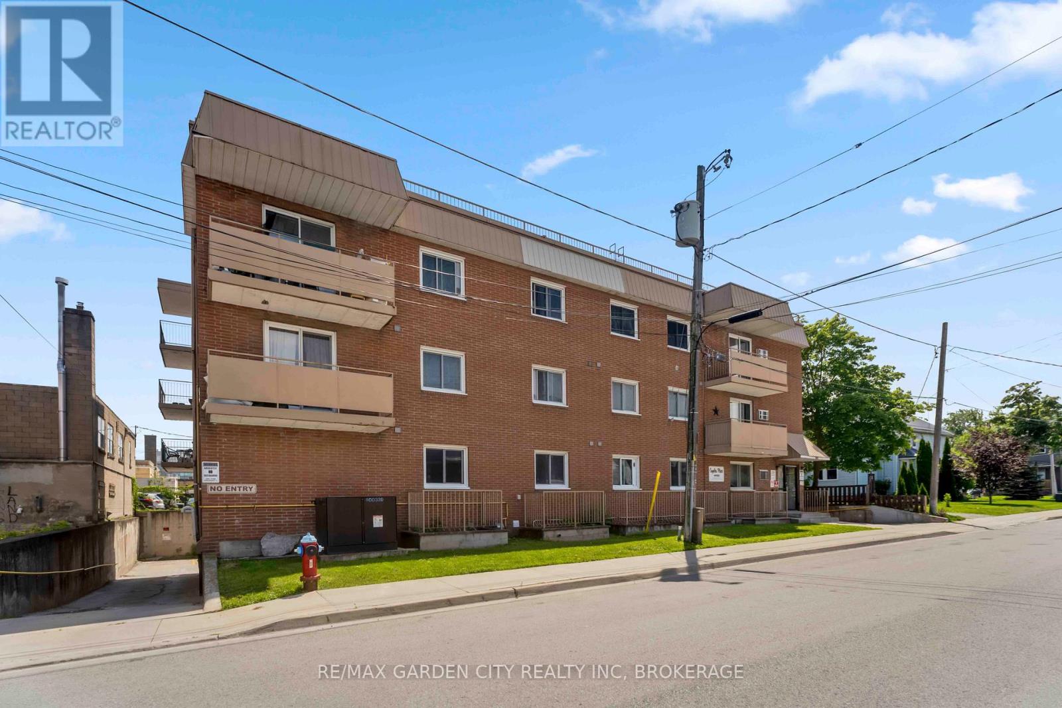- Houseful
- ON
- Niagara Falls
- Garner
- 8665 Westport Dr
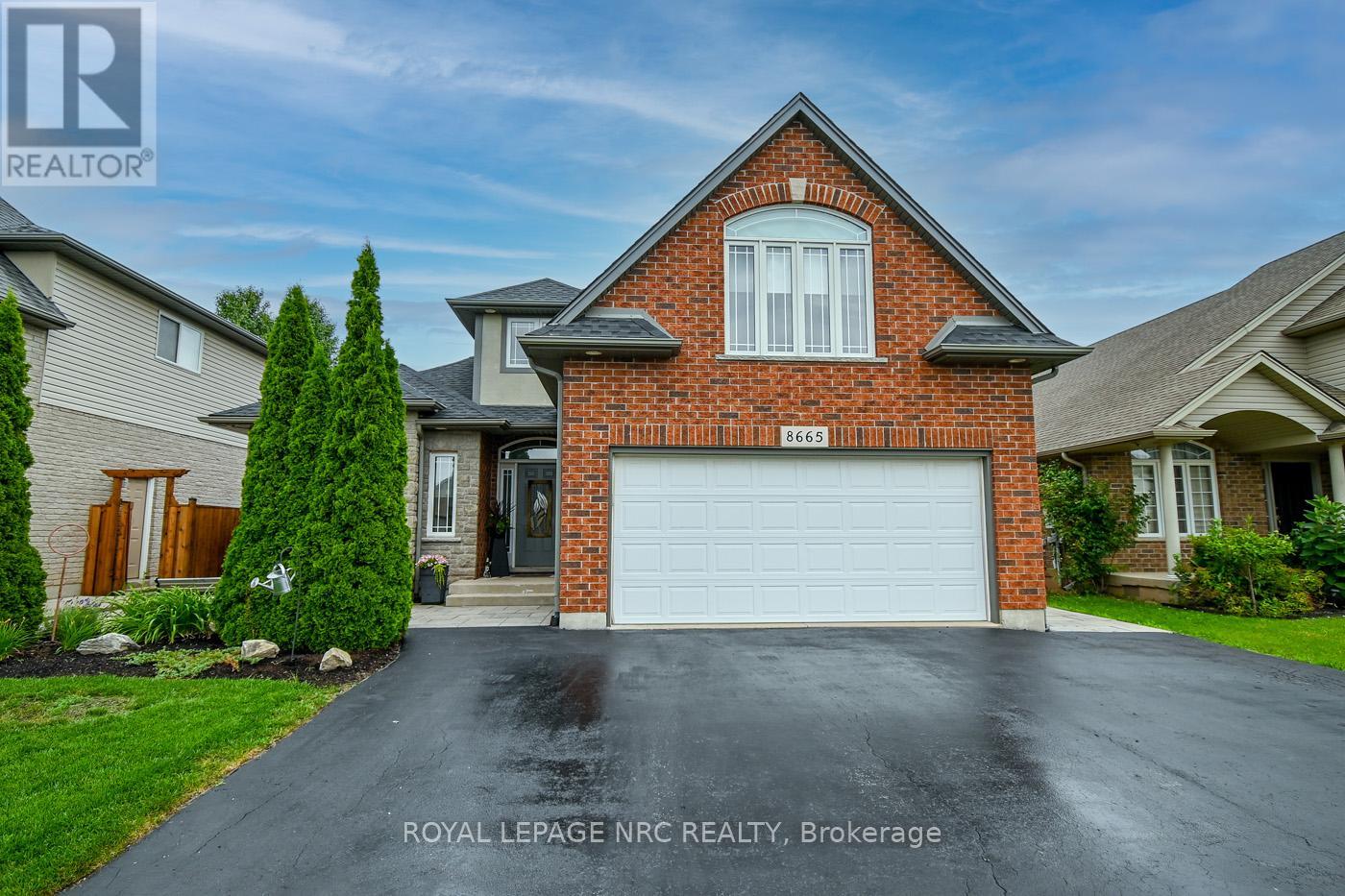
8665 Westport Dr
8665 Westport Dr
Highlights
Description
- Time on Houseful52 days
- Property typeSingle family
- Neighbourhood
- Median school Score
- Mortgage payment
Nestled in the highly sought-after Forestview subdivision, this elegant two-storey home offers the ideal balance of luxury, comfort, and everyday convenience. Step into a grand, welcoming foyer that leads to a beautifully designed main level tailored for both entertaining and relaxed family living. The chefs kitchen is sure to impress, featuring granite countertops, a generous island with seating, a bright eat-in area, and direct access to your own private backyard oasis. The open-concept living room invites you to unwind by the cozy corner fireplace, while a formal dining room paired with an adjacent sitting area offers the perfect space for hosting special occasions. A 2-piece powder room and convenient main-floor laundry complete this thoughtfully planned level. Upstairs, you'll find three spacious bedrooms, including a serene primary suite with a spa-like 5-piece ensuite and a massive walk-in closet. Two additional bedrooms and a full 4-piece bath make this the perfect layout for families. The finished basement offers exceptional versatility in-law suite potential or a great hang out area for the family! It features a large rec room, a man-cave with wet bar, fridge and oven, a 2-piece bath, and a unique secret room that could easily serve as a home gym, office, or a guest bedroom. The backyard is where summer memories are made - featuring a gorgeous heated inground pool, no grass to cut, and plenty of room to relax and host BBQs with family and friends. Double attached garage with triple-wide driveway (parking for 5 vehicles). Recent Updates Include (Approx Dates): Pool Liner (2022), Pool Heater (2023), Asphalt Shingles (2024 transferable warranty), Heat Pump (2023), Furnace (2023). Close to Costco, Walmart, Metro, The Boys and Girls Club, Golf Courses, the new Hospital & QEW access. This move-in ready home truly checks all the boxes for families looking for space, style, and a vibrant community. (id:63267)
Home overview
- Heat source Electric
- Heat type Heat pump
- Has pool (y/n) Yes
- Sewer/ septic Sanitary sewer
- # total stories 2
- Fencing Fully fenced, fenced yard
- # parking spaces 5
- Has garage (y/n) Yes
- # full baths 2
- # half baths 2
- # total bathrooms 4.0
- # of above grade bedrooms 3
- Has fireplace (y/n) Yes
- Community features Community centre
- Subdivision 219 - forestview
- Lot size (acres) 0.0
- Listing # X12284782
- Property sub type Single family residence
- Status Active
- 2nd bedroom 5.44m X 3.86m
Level: 2nd - 3rd bedroom 3.63m X 3.17m
Level: 2nd - Primary bedroom 5.23m X 4.11m
Level: 2nd - Recreational room / games room 8.81m X 4.09m
Level: Basement - Study 3.6m X 5.58m
Level: Basement - Media room 3.81m X 7.08m
Level: Basement - Kitchen 7.9m X 3.86m
Level: Main - Foyer 2.06m X 1.93m
Level: Main - Living room 4.24m X 6.73m
Level: Main - Dining room 3.35m X 3.58m
Level: Main - Sitting room 3.35m X 4.01m
Level: Main
- Listing source url Https://www.realtor.ca/real-estate/28605301/8665-westport-drive-niagara-falls-forestview-219-forestview
- Listing type identifier Idx

$-3,000
/ Month



