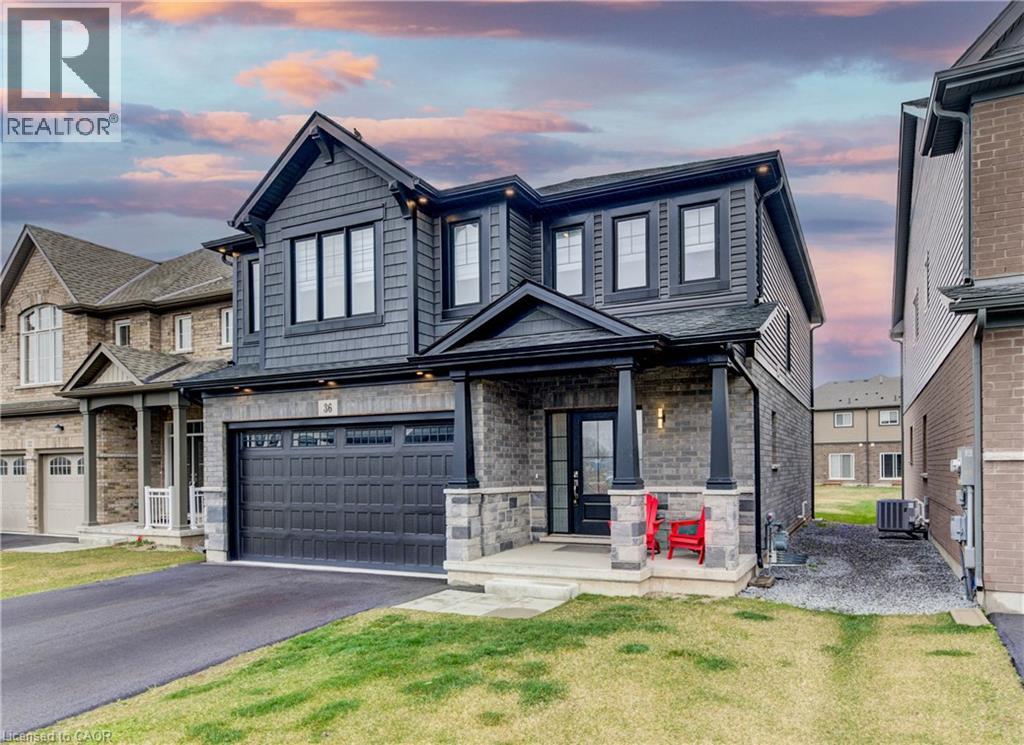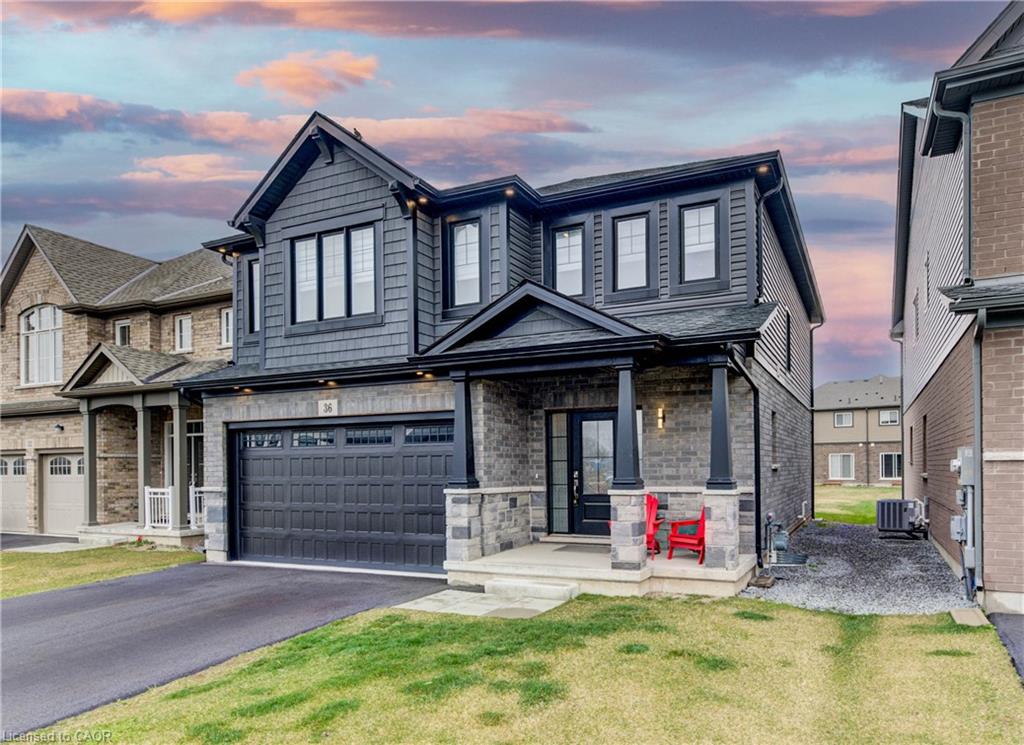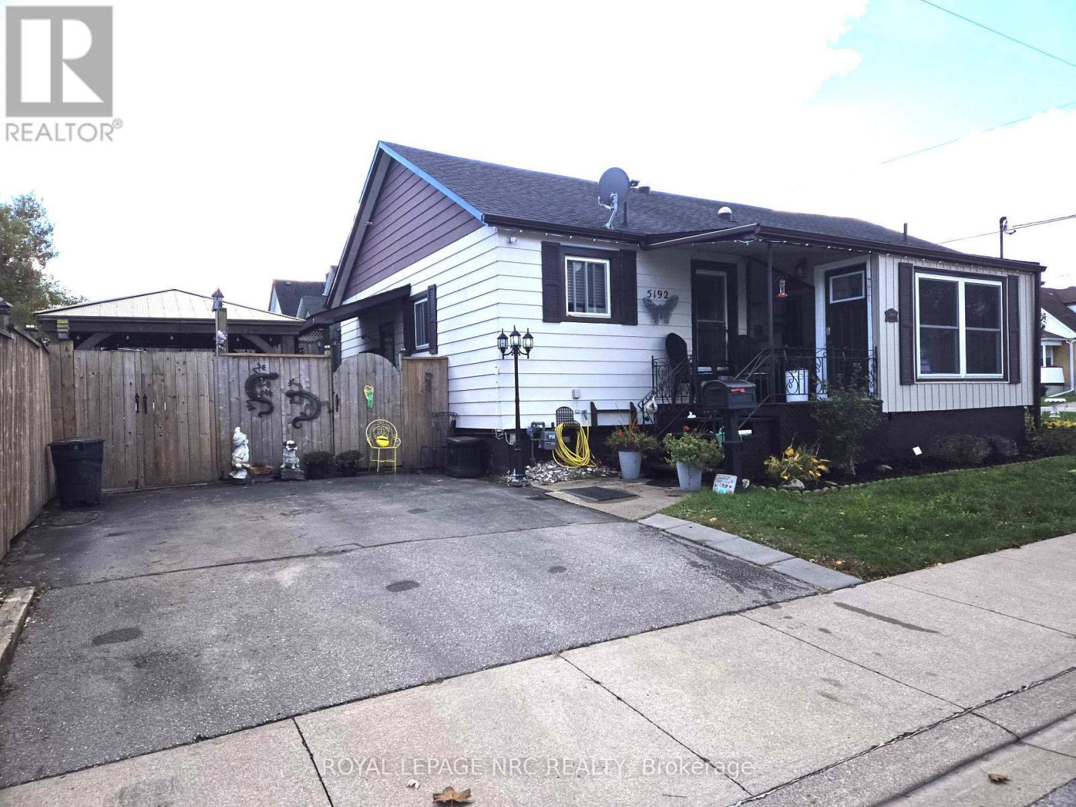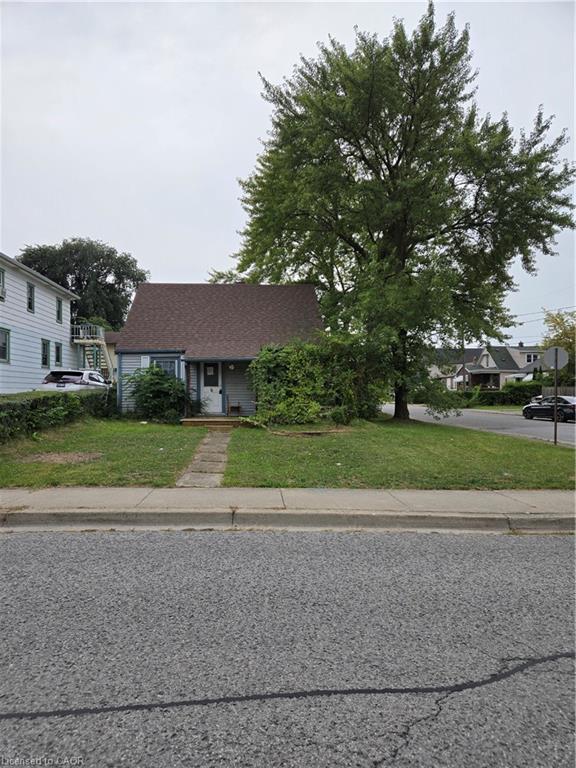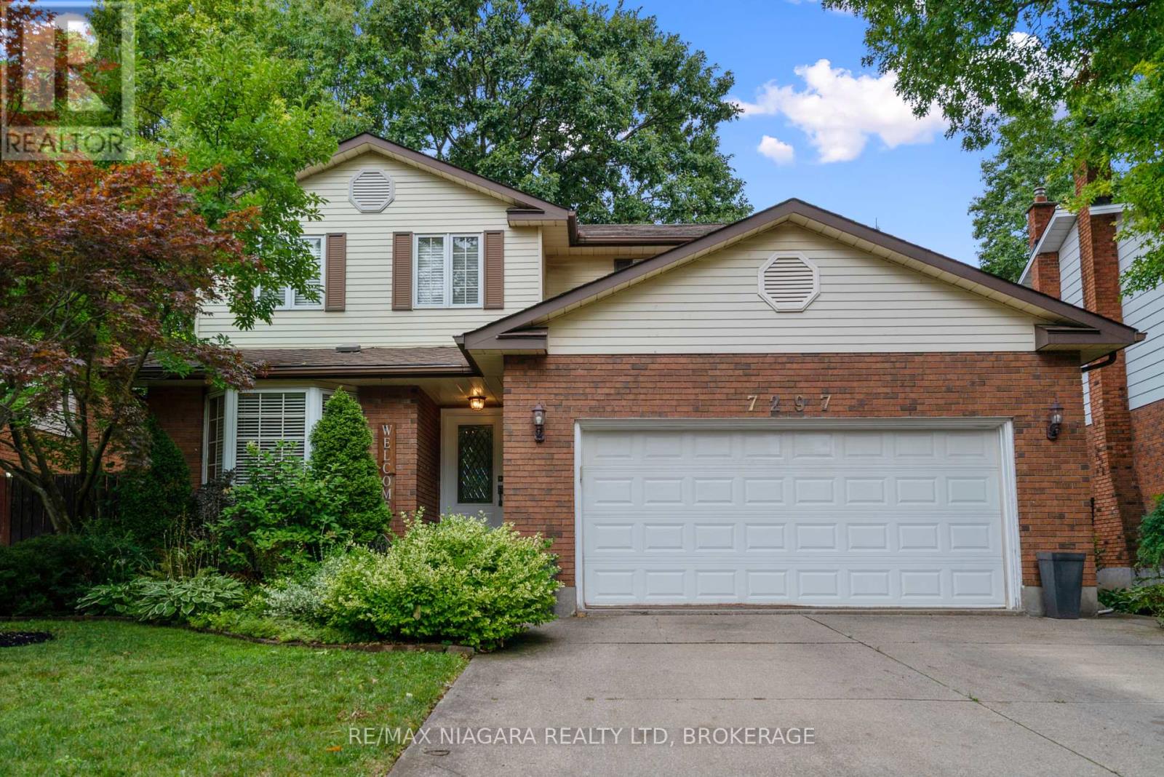- Houseful
- ON
- Niagara Falls
- Garner
- 8713 Sourgum Ave
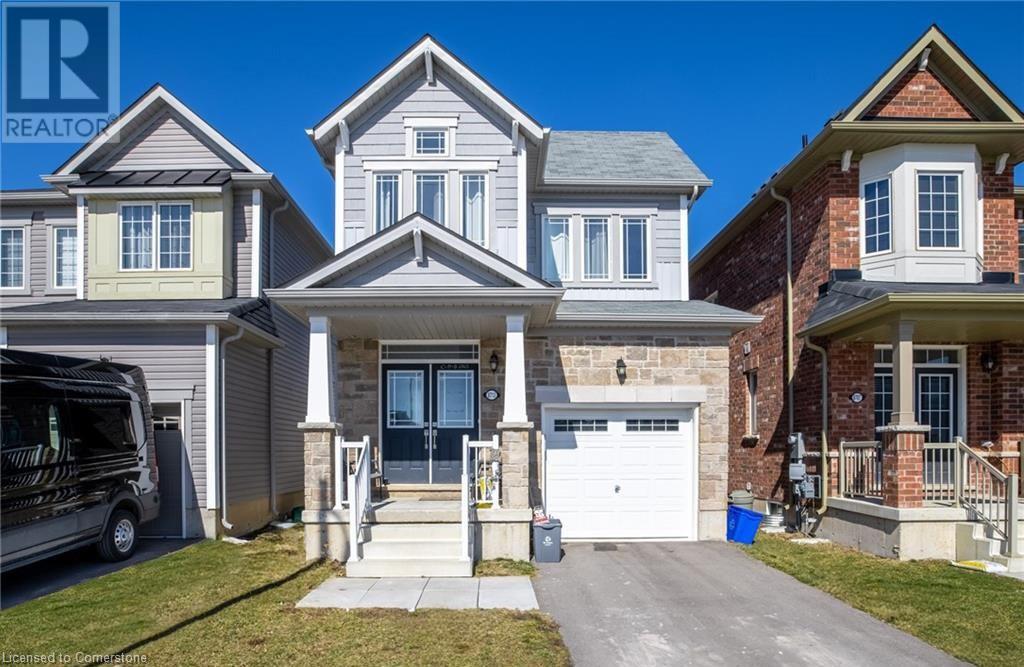
Highlights
Description
- Home value ($/Sqft)$374/Sqft
- Time on Houseful101 days
- Property typeSingle family
- Style2 level
- Neighbourhood
- Median school Score
- Year built2019
- Mortgage payment
Welcome to 8713 Sourgum Avenue, Niagara Falls — This charming and well-maintained 2-storey home offers 1,870 sq ft of bright, open-concept living space and is located in one of Niagara Falls’ most family-friendly neighbourhoods. With 3 generously sized bedrooms, 2.5 bathrooms, and a single attached garage, this home is ideal for young families, professionals, or anyone looking for a move-in-ready property with modern comfort and timeless appeal. Step inside to find 9-foot ceilings, hardwood floors, and a functional main level layout that flows seamlessly from room to room. The spacious living and dining areas are perfect for entertaining or relaxing with family, while the kitchen offers ample storage, counter space, and a walk-out to the backyard — great for summer BBQs or outdoor play. Upstairs, you’ll find all three bedrooms, including a primary suite with ensuite bath and walk-in closet, along with the convenience of second-floor laundry — no more carrying loads up and down stairs! The unfinished basement offers a blank canvas for future expansion, whether you’re dreaming of a rec room, home office, gym, or guest suite. Situated on a quiet street with easy access to the QEW, this home is just minutes from the Niagara Premium Outlets, major shopping centres, restaurants, schools, and parks — and only a short drive to the world-famous Niagara Falls. Whether you're starting a family or looking for a smart long-term investment, 8713 Sourgum Avenue checks all the boxes. Come see for yourself why this is the perfect place to call home. (id:55581)
Home overview
- Cooling Central air conditioning
- Heat source Natural gas
- Heat type Forced air
- Sewer/ septic Municipal sewage system
- # total stories 2
- # parking spaces 3
- Has garage (y/n) Yes
- # full baths 2
- # half baths 1
- # total bathrooms 3.0
- # of above grade bedrooms 3
- Community features Quiet area, community centre, school bus
- Subdivision 222 - brown
- Lot size (acres) 0.0
- Building size 1870
- Listing # 40750201
- Property sub type Single family residence
- Status Active
- Bedroom 2.769m X 2.743m
Level: 2nd - Bathroom (# of pieces - 4) Measurements not available
Level: 2nd - Primary bedroom 3.962m X 3.962m
Level: 2nd - Full bathroom Measurements not available
Level: 2nd - Laundry Measurements not available
Level: 2nd - Bedroom 3.353m X 2.845m
Level: 2nd - Utility Measurements not available
Level: Basement - Storage Measurements not available
Level: Basement - Foyer Measurements not available
Level: Main - Dinette 3.81m X 3.277m
Level: Main - Living room 3.658m X 5.994m
Level: Main - Bathroom (# of pieces - 2) Measurements not available
Level: Main - Mudroom Measurements not available
Level: Main - Kitchen 3.353m X 2.769m
Level: Main
- Listing source url Https://www.realtor.ca/real-estate/28595739/8713-sourgum-avenue-niagara-falls
- Listing type identifier Idx

$-1,866
/ Month

