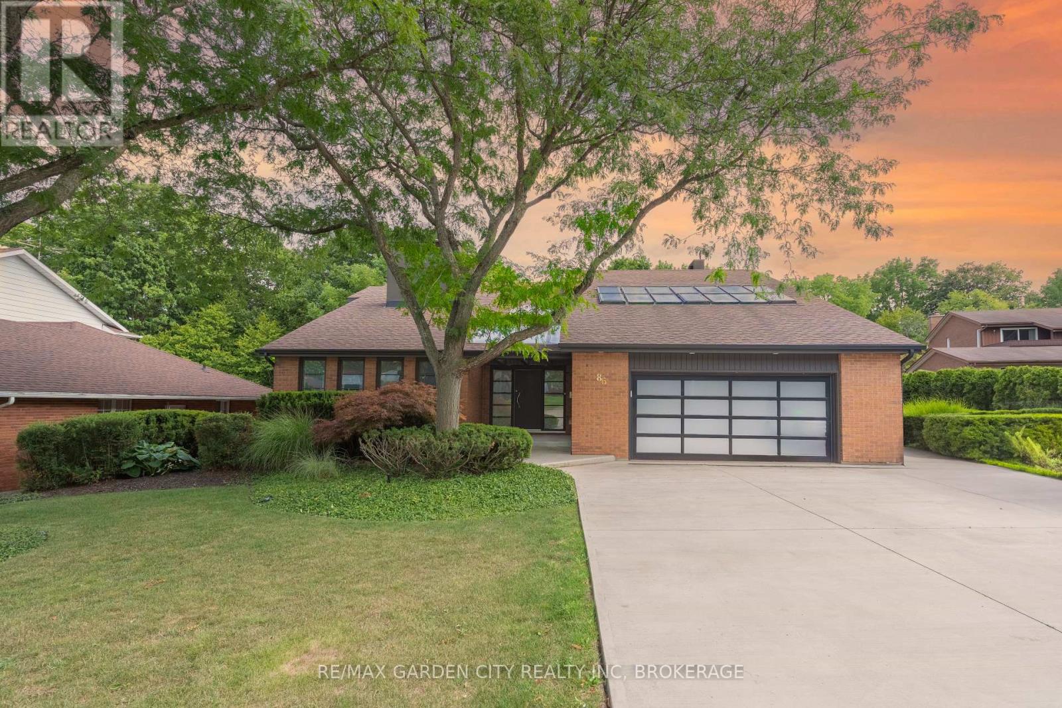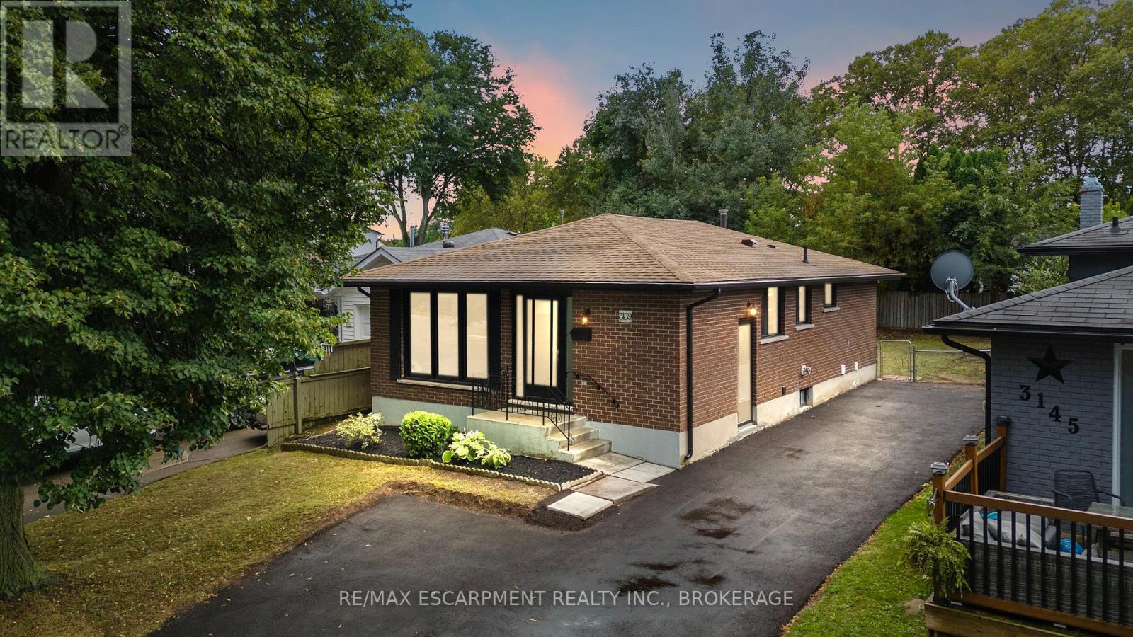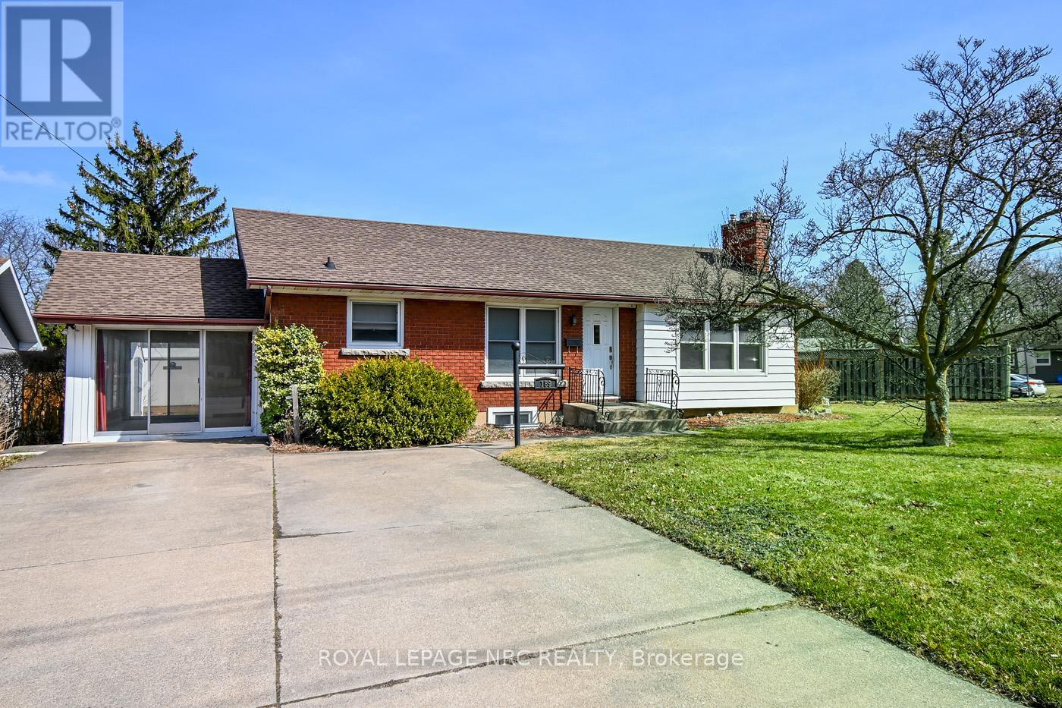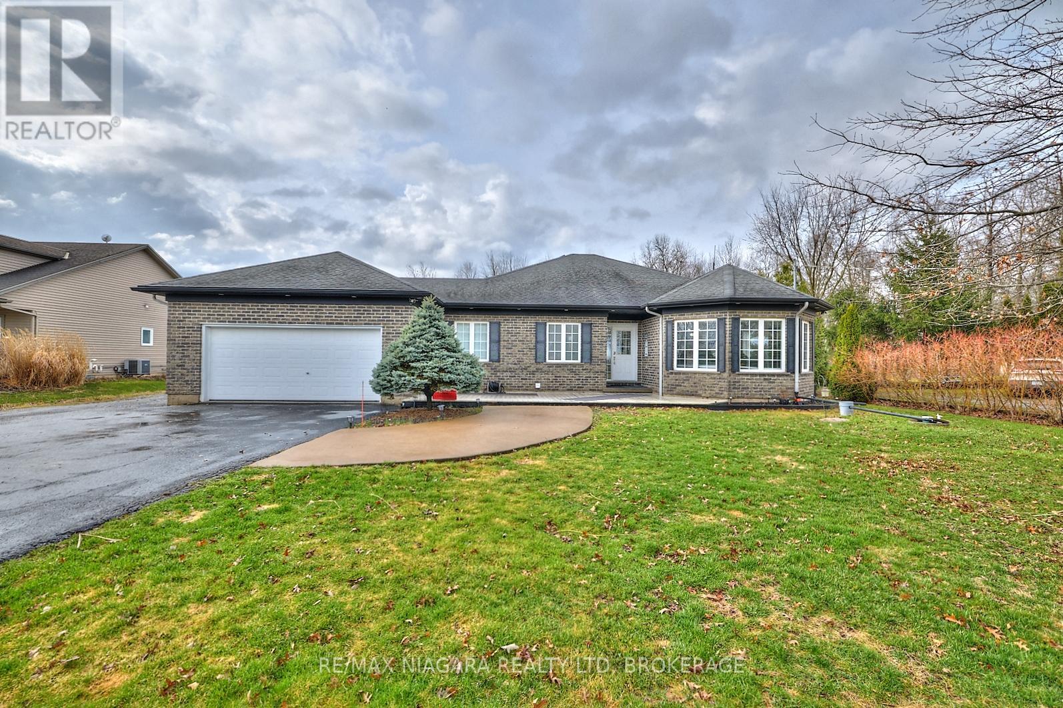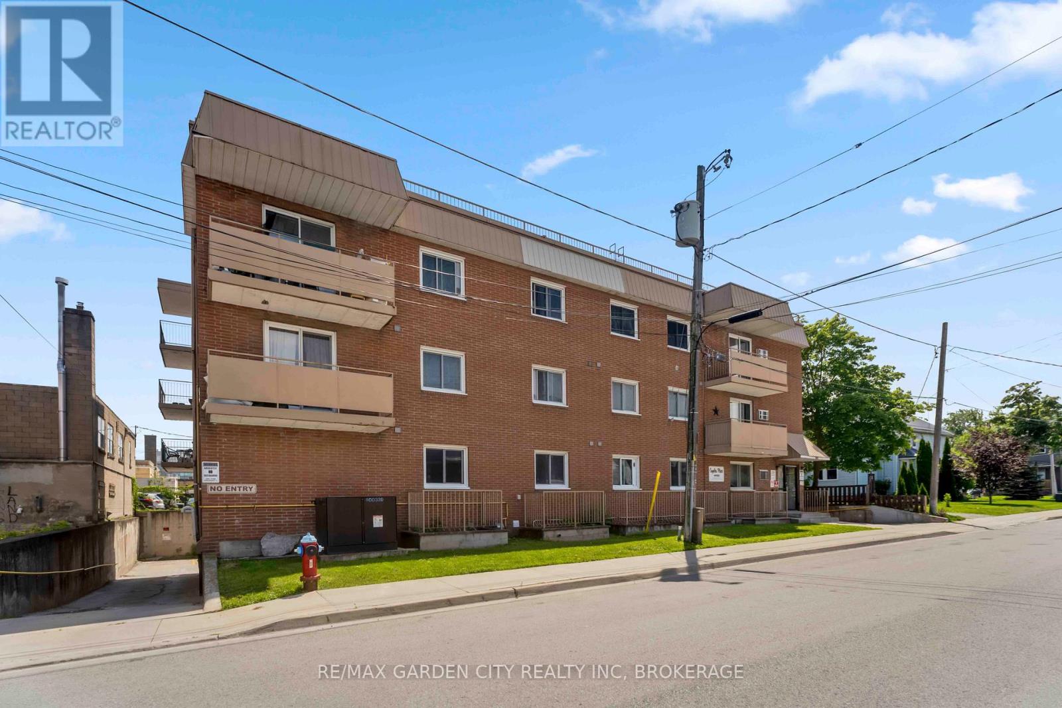- Houseful
- ON
- Niagara Falls
- Garner
- 8760 Milomir St
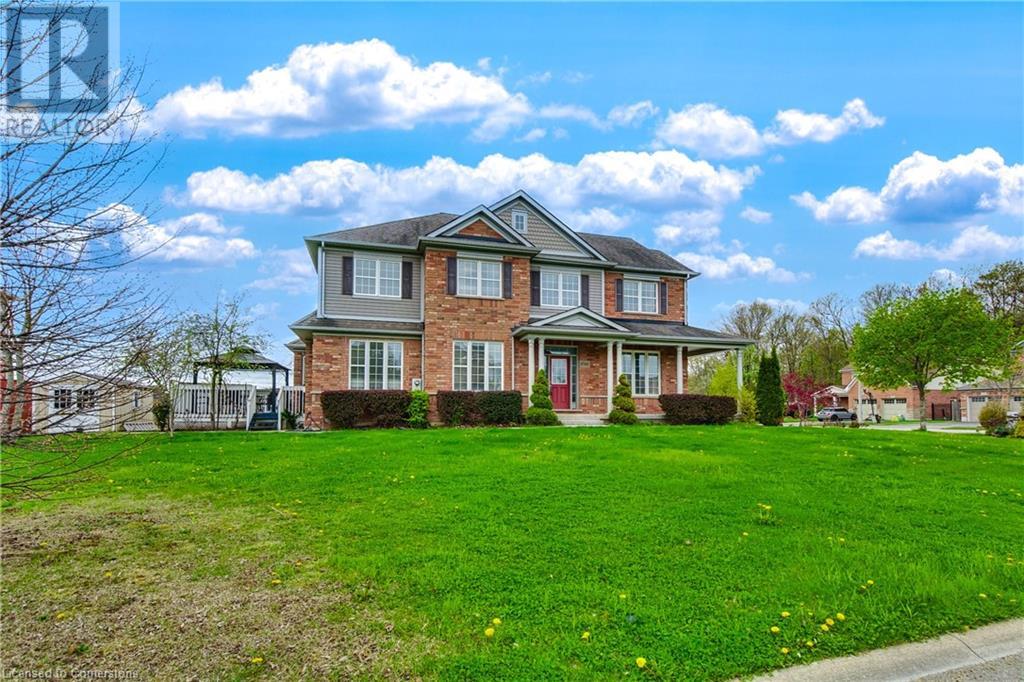
Highlights
Description
- Home value ($/Sqft)$370/Sqft
- Time on Houseful122 days
- Property typeSingle family
- Style2 level
- Neighbourhood
- Median school Score
- Year built2012
- Mortgage payment
Welcome to 8760 Milomir Street, a beautifully maintained 5-bedroom, 4-bathroom home nestled in one of Niagara Falls’ most sought-after family neighborhoods. Offering nearly 2,900 sq ft of finished living space, this solid brick two-storey features a spacious, light-filled layout perfect for growing families or multi-generational living. The main level boasts a large eat-in kitchen overlooking the backyard, cozy living areas, and a convenient main floor laundry. Upstairs, four generous bedrooms include a stunning primary suite with a walk-in closet and massive ensuite. The fully finished basement adds even more flexibility with a fifth bedroom, full bathroom, and additional living space. Enjoy summer evenings in the landscaped backyard, complete with a sprinkler system and canopy-covered deck. Located near top-rated schools, parks, shopping, and seamless highway access, this home blends comfort, convenience, and charm. With parking for up to 8 vehicles and a double garage, this one has it all. (id:55581)
Home overview
- Cooling Central air conditioning
- Heat source Natural gas
- Sewer/ septic Municipal sewage system
- # total stories 2
- # parking spaces 4
- Has garage (y/n) Yes
- # full baths 2
- # half baths 1
- # total bathrooms 3.0
- # of above grade bedrooms 4
- Community features Community centre
- Subdivision 219 - forestview
- Lot size (acres) 0.0
- Building size 2894
- Listing # 40725298
- Property sub type Single family residence
- Status Active
- Bedroom 3.353m X 4.242m
Level: 2nd - Bedroom 3.683m X 4.343m
Level: 2nd - Bathroom (# of pieces - 4) Measurements not available
Level: 2nd - Primary bedroom 4.851m X 6.02m
Level: 2nd - Bedroom 3.454m X 3.81m
Level: 2nd - Bathroom (# of pieces - 3) Measurements not available
Level: 2nd - Dining room 3.48m X 4.445m
Level: Main - Bathroom (# of pieces - 2) Measurements not available
Level: Main - Kitchen 6.172m X 4.343m
Level: Main - Living room 4.47m X 4.013m
Level: Main - Laundry 2.845m X 1.753m
Level: Main - Family room 3.454m X 5.029m
Level: Main
- Listing source url Https://www.realtor.ca/real-estate/28268935/8760-milomir-street-niagara-falls
- Listing type identifier Idx

$-2,853
/ Month



