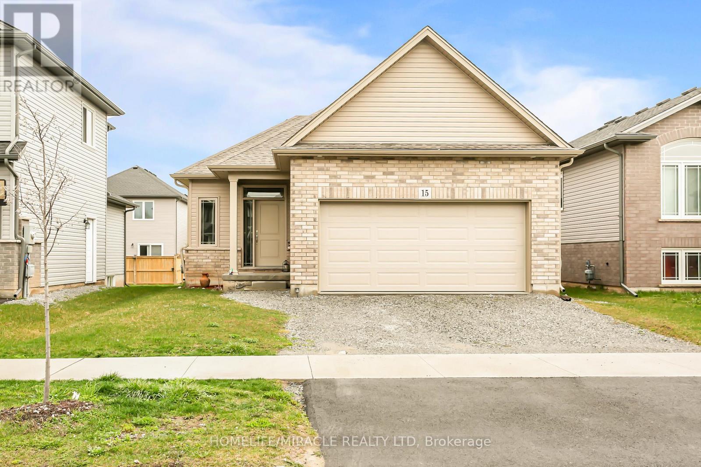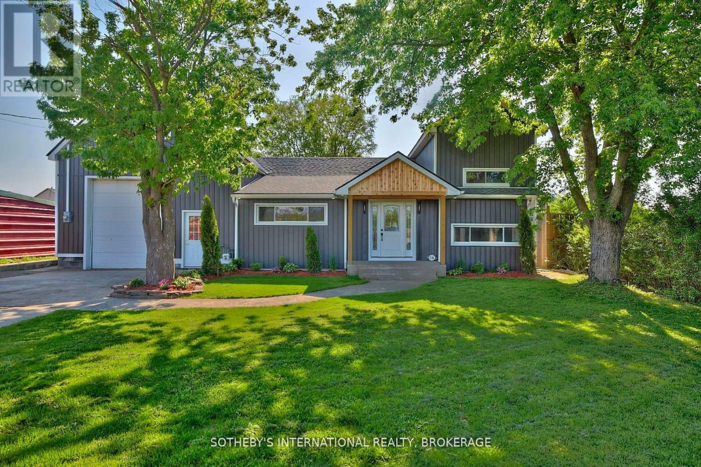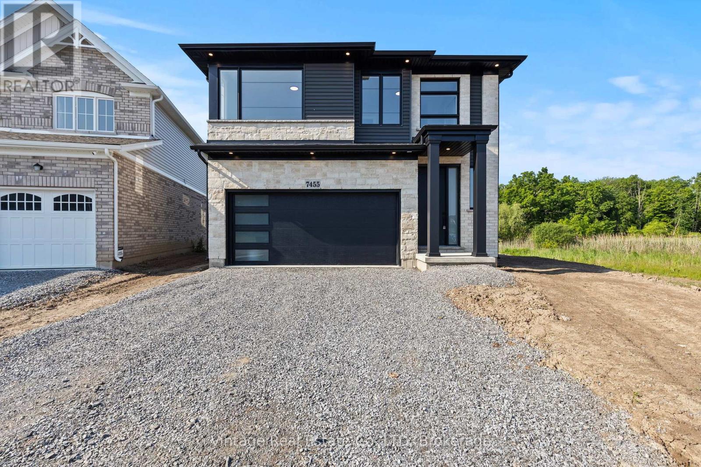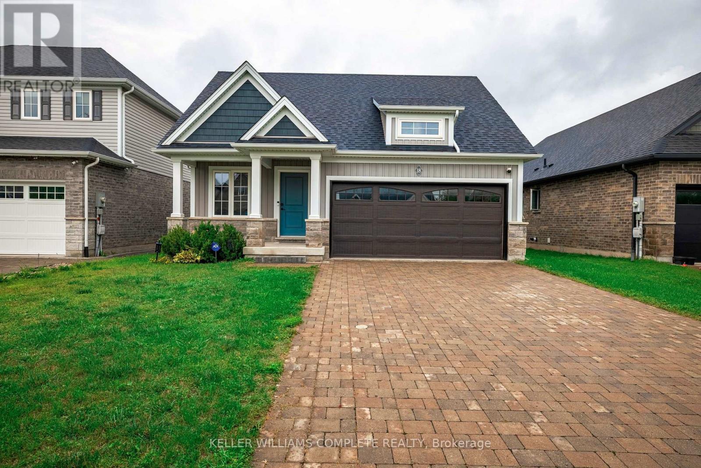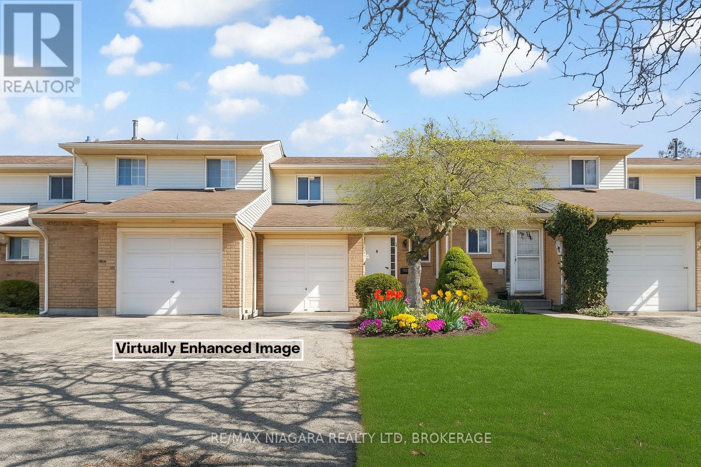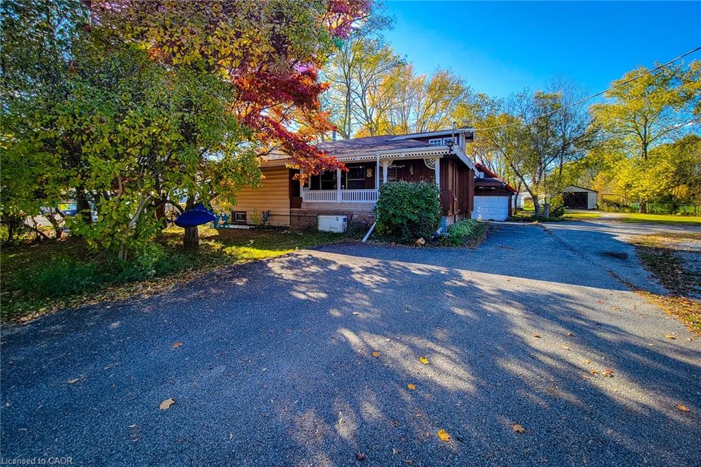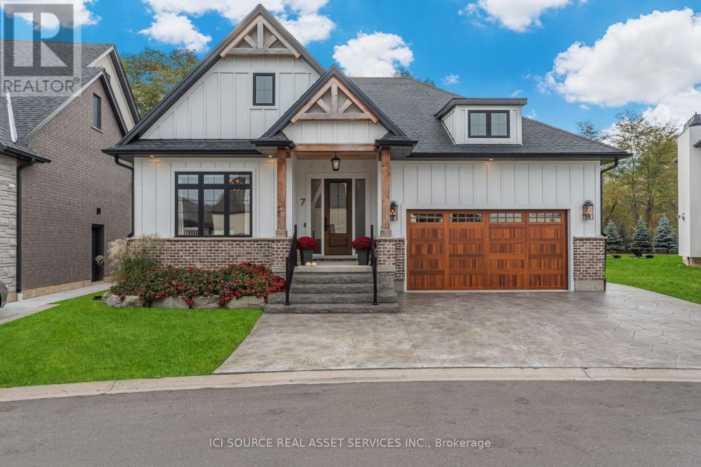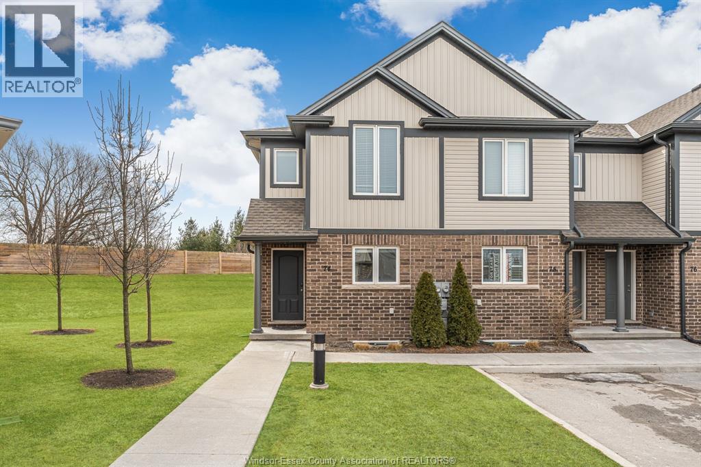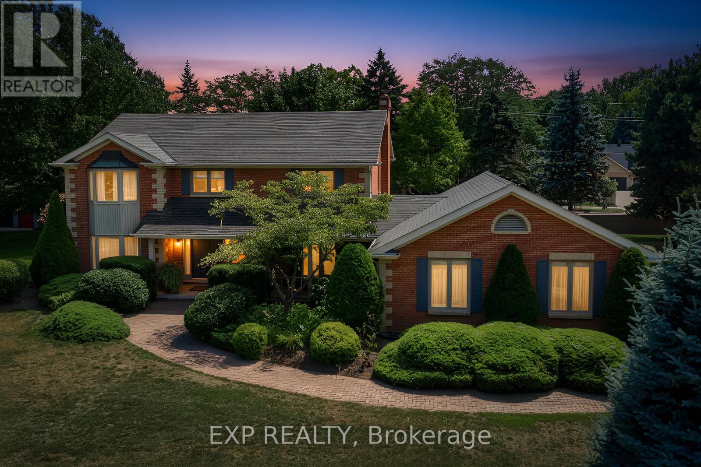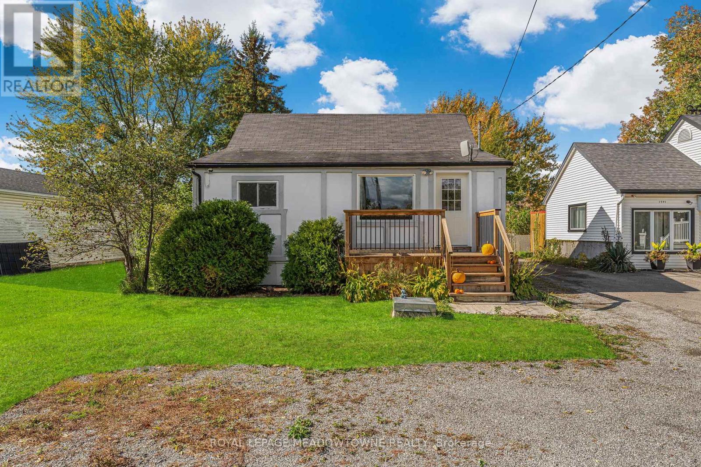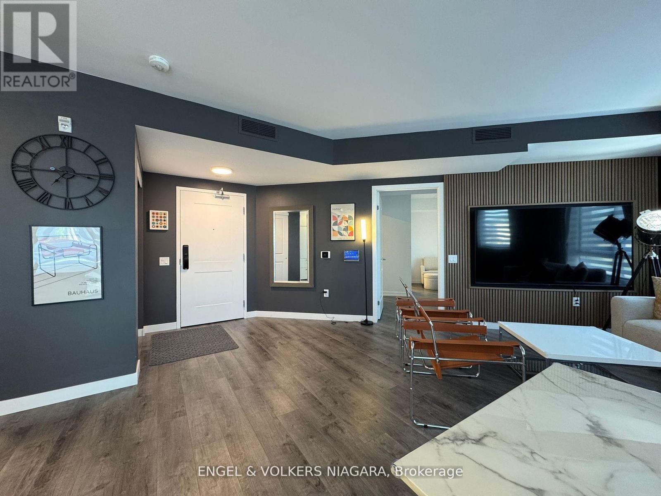- Houseful
- ON
- Niagara Falls
- Garner
- 8769 Dogwood Cres
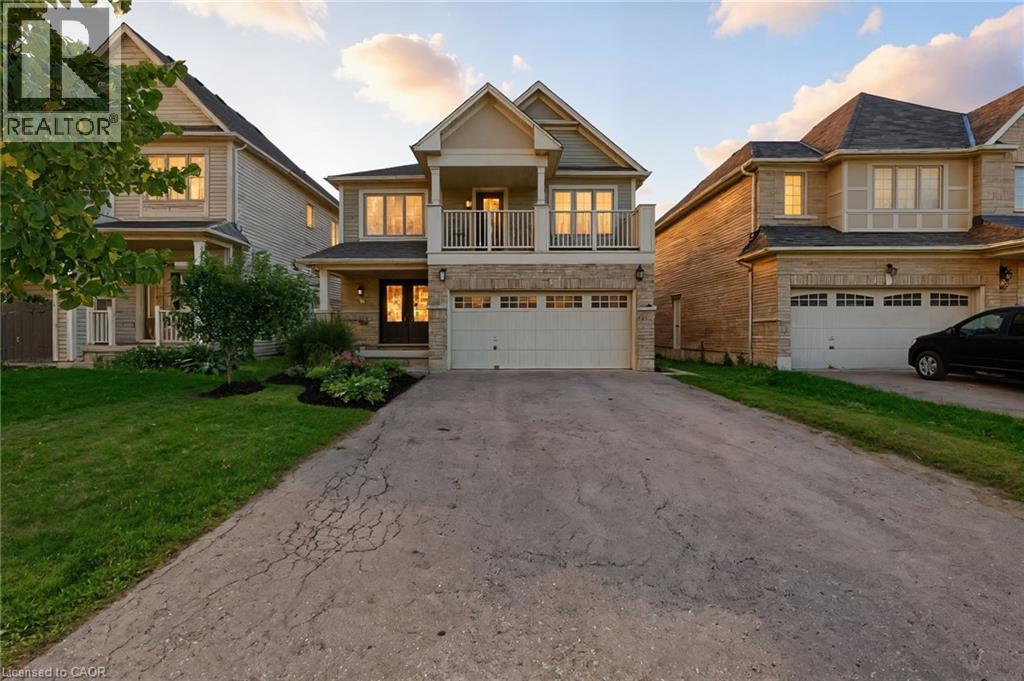
Highlights
Description
- Home value ($/Sqft)$470/Sqft
- Time on Houseful50 days
- Property typeSingle family
- Style2 level
- Neighbourhood
- Median school Score
- Year built2013
- Mortgage payment
Welcome to this beautifully upgraded, fully detached home featuring a spacious two-car garage and modern, high-end finishes throughout. The main level offers an open-concept layout with a designer kitchen, premium appliances, and abundant natural light. Upstairs you’ll find three generous bedrooms, including a luxurious primary retreat. The finished basement is a self-contained apartment with its own private entrance, full kitchen, bathroom, and three additional bedrooms—perfect for in-laws, extended family, or rental income. Currently leased for $2,100/month, this space is a true mortgage helper! Situated in a family-friendly neighbourhood close to schools, parks, shopping, and transit, this turn-key property is ideal for both end-users and investors. Don’t miss this exceptional opportunity to own a versatile home that blends modern living with strong investment potential! (id:63267)
Home overview
- Cooling Central air conditioning
- Heat source Natural gas
- Heat type Forced air
- Sewer/ septic Municipal sewage system
- # total stories 2
- # parking spaces 6
- Has garage (y/n) Yes
- # full baths 3
- # half baths 1
- # total bathrooms 4.0
- # of above grade bedrooms 6
- Has fireplace (y/n) Yes
- Community features Quiet area, school bus
- Subdivision 222 - brown
- View City view
- Lot size (acres) 0.0
- Building size 2020
- Listing # 40769062
- Property sub type Single family residence
- Status Active
- Bedroom 4.978m X 3.556m
Level: 2nd - Laundry 3.2m X 1.753m
Level: 2nd - Bathroom (# of pieces - 5) 3.2m X 1.727m
Level: 2nd - Primary bedroom 5.791m X 4.089m
Level: 2nd - Bedroom 3.531m X 4.318m
Level: 2nd - Bathroom (# of pieces - 4) 2.87m X 3.099m
Level: 2nd - Bedroom 3.912m X 2.489m
Level: Basement - Kitchen 6.934m X 3.835m
Level: Basement - Bedroom 3.302m X 3.454m
Level: Basement - Bathroom (# of pieces - 3) 2.921m X 4.216m
Level: Basement - Bedroom 3.912m X 3.023m
Level: Basement - Bathroom (# of pieces - 2) Measurements not available
Level: Main - Kitchen 3.912m X 3.505m
Level: Main - Dining room 3.886m X 2.108m
Level: Main - Family room 4.623m X 3.734m
Level: Main - Living room 6.934m X 3.759m
Level: Main
- Listing source url Https://www.realtor.ca/real-estate/28858179/8769-dogwood-crescent-niagara-falls
- Listing type identifier Idx

$-2,533
/ Month

