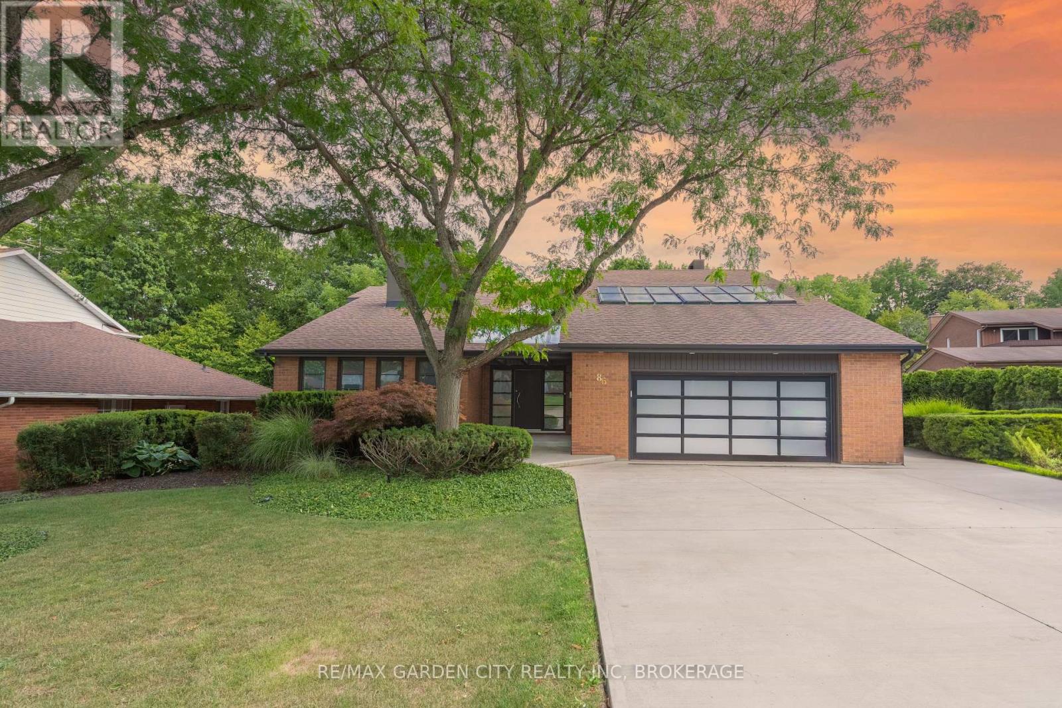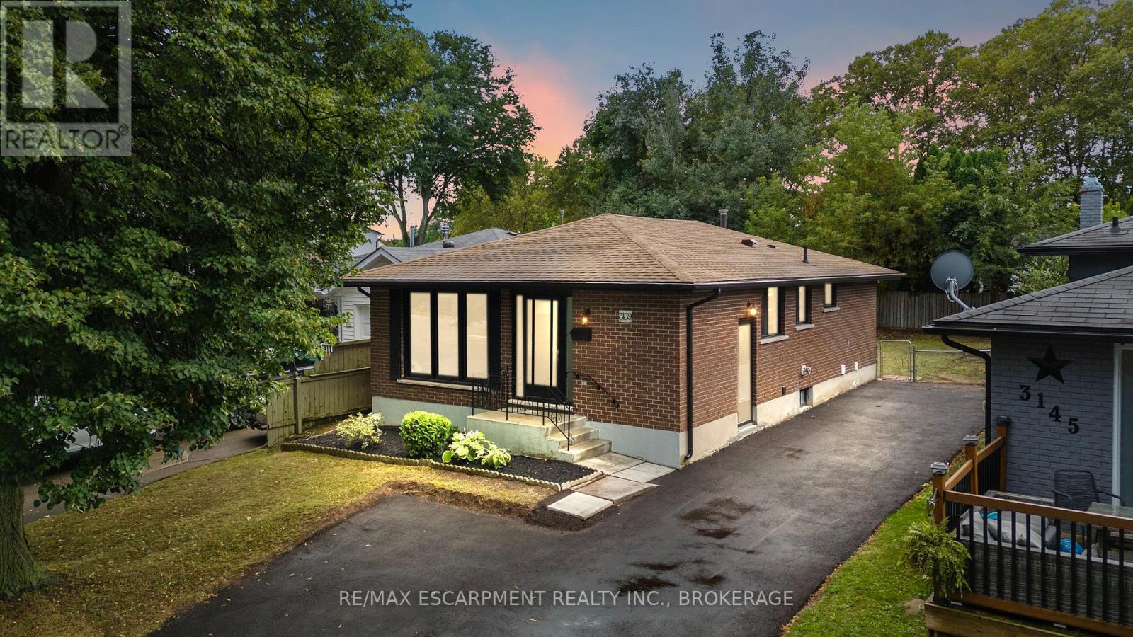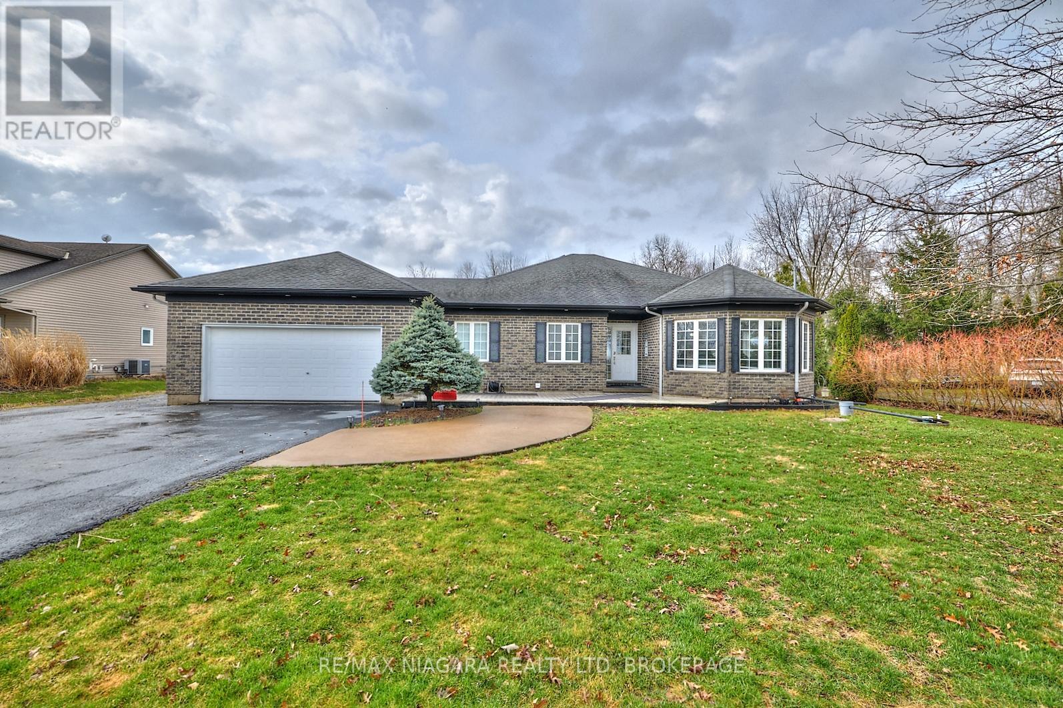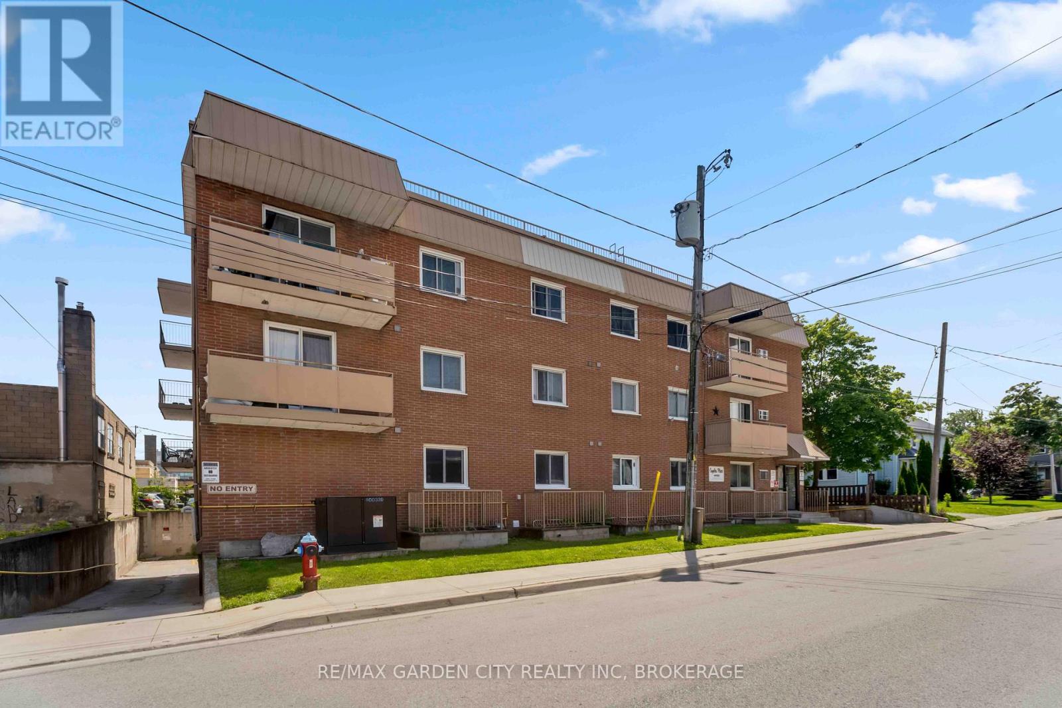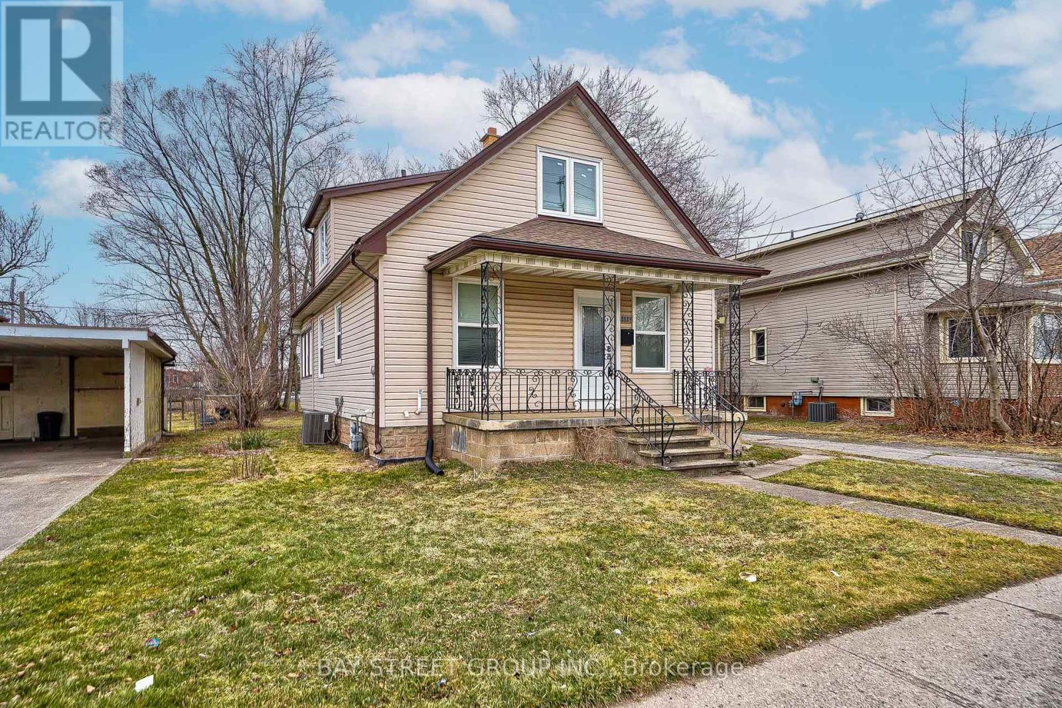- Houseful
- ON
- Niagara Falls
- Garner
- 8779 Chickory Trl
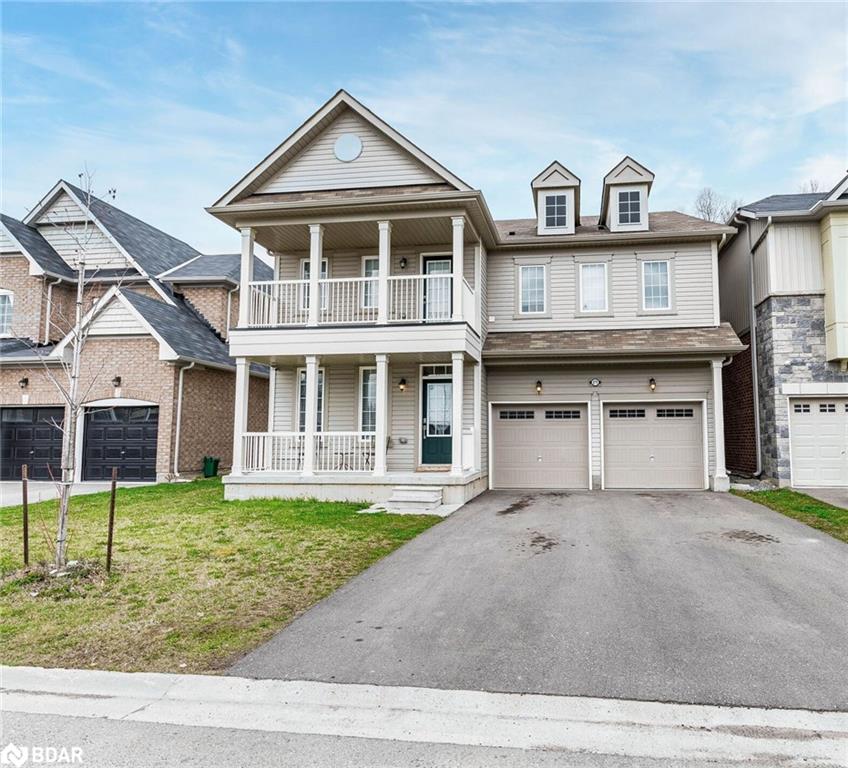
Highlights
Description
- Home value ($/Sqft)$289/Sqft
- Time on Houseful79 days
- Property typeResidential
- StyleTwo story
- Neighbourhood
- Median school Score
- Year built2020
- Garage spaces2
- Mortgage payment
Welcome to 8779 Chickory Trail! A spacious and beautifully upgraded detached home offering over 3,200 sq. ft. of living space, featuring 4 bedrooms and 4 bathrooms, including two primary suites with private ensuites, one of which includes a versatile retreat/sitting room perfect for a home office, nursery, or reading nook. The main floor boasts 9-foot ceilings and rich hardwood flooring, while the modern kitchen is equipped with stainless steel appliances and opens to a generous great room, complemented by a large adjacent planning centre ideal for studying, organizing daily routines, or as a hobby zone. A convenient laundry room adds everyday ease on the upper floor and a spacious unfinished basement offers endless potential for future customization. A double garage with no sidewalk allows for extra driveway parking and the private backyard backs onto a tranquil ravine for added peace and privacy. Ideally located just minutes from the QEW, shopping, schools, hospitals, community centres, and only a 10-minute drive to Niagara Falls, this home blends comfort, space, and convenience in one exceptional package.
Home overview
- Cooling Central air
- Heat type Forced air, natural gas
- Pets allowed (y/n) No
- Sewer/ septic Sewer (municipal)
- Construction materials Vinyl siding
- Roof Asphalt shing
- # garage spaces 2
- # parking spaces 4
- Has garage (y/n) Yes
- Parking desc Attached garage
- # full baths 3
- # half baths 1
- # total bathrooms 4.0
- # of above grade bedrooms 4
- # of rooms 16
- Appliances Water heater, dishwasher, dryer, range hood, refrigerator, stove, washer
- Has fireplace (y/n) Yes
- Interior features Central vacuum
- County Niagara
- Area Niagara falls
- Water source Municipal
- Zoning description R1f
- Lot desc Urban, major highway, park, place of worship, quiet area, ravine, schools
- Lot dimensions 43.96 x 94.26
- Approx lot size (range) 0 - 0.5
- Basement information Full, unfinished
- Building size 3220
- Mls® # 40743032
- Property sub type Single family residence
- Status Active
- Virtual tour
- Tax year 2024
- Bedroom Bedroom #3
Level: 2nd - Bathroom Bathroom #3
Level: 2nd - Primary bedroom Second
Level: 2nd - Bedroom Bedroom #2
Level: 2nd - Bedroom Bedroom #4
Level: 2nd - Bathroom Bathroom #2
Level: 2nd - Laundry Second
Level: 2nd - Sitting room Within/Adjoined to the Primary Bedroom
Level: 2nd - Second
Level: 2nd - Bathroom Main
Level: Main - Breakfast room Main
Level: Main - Dining room Main
Level: Main - Bonus room Main
Level: Main - Living room Main
Level: Main - Kitchen Main
Level: Main - Family room Main
Level: Main
- Listing type identifier Idx

$-2,480
/ Month



