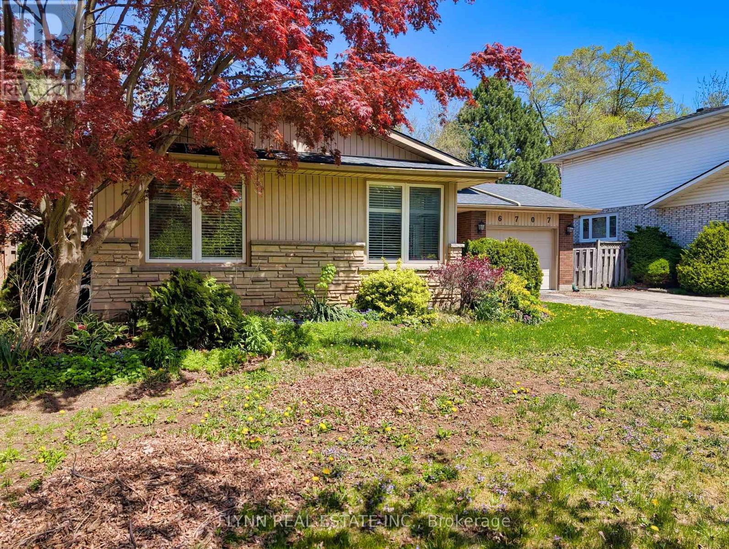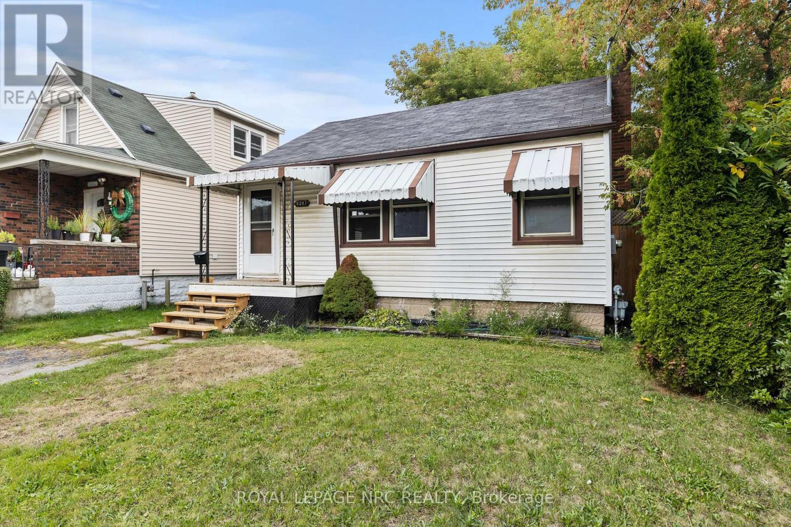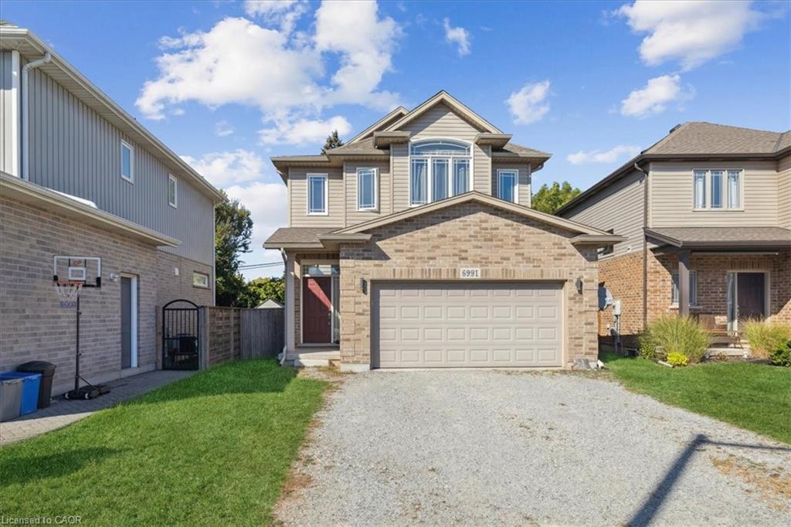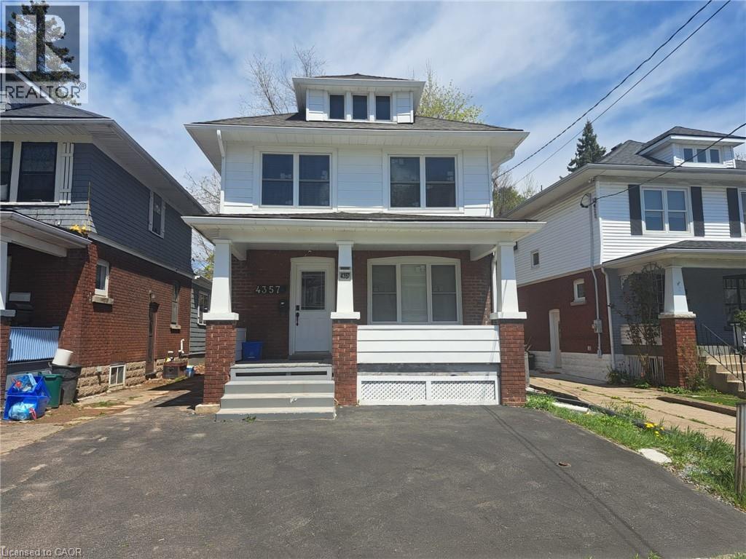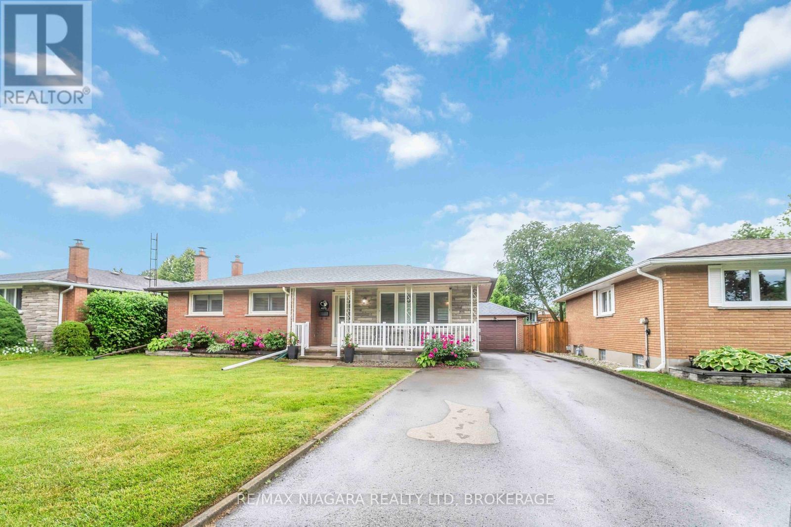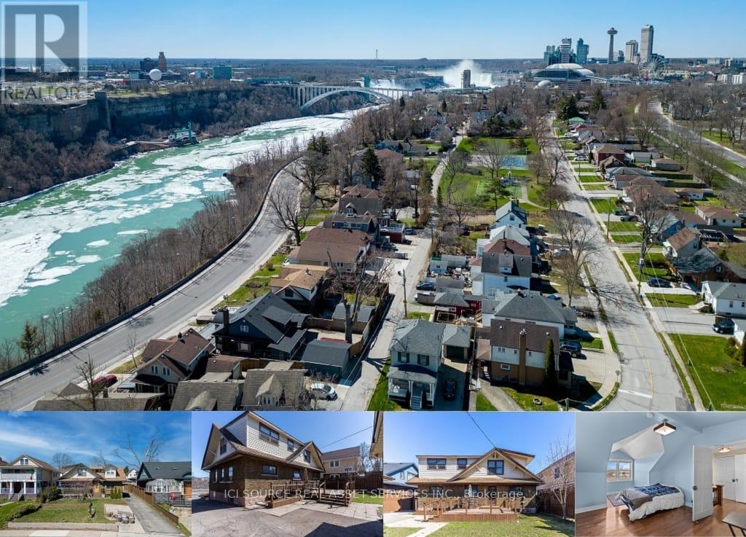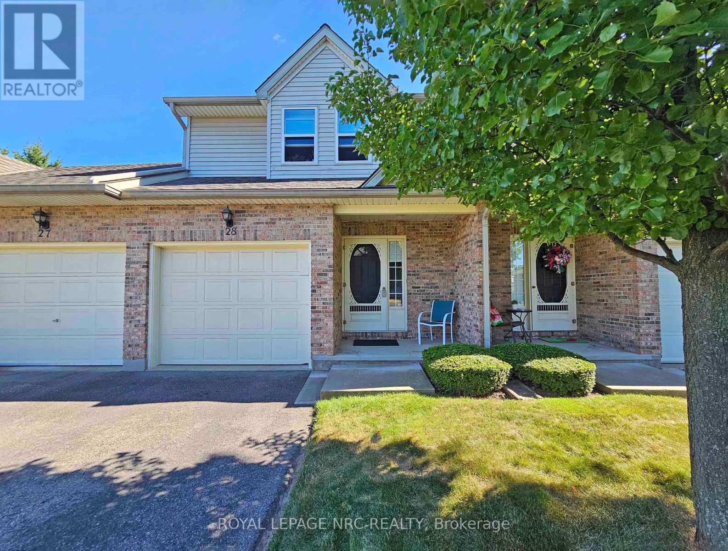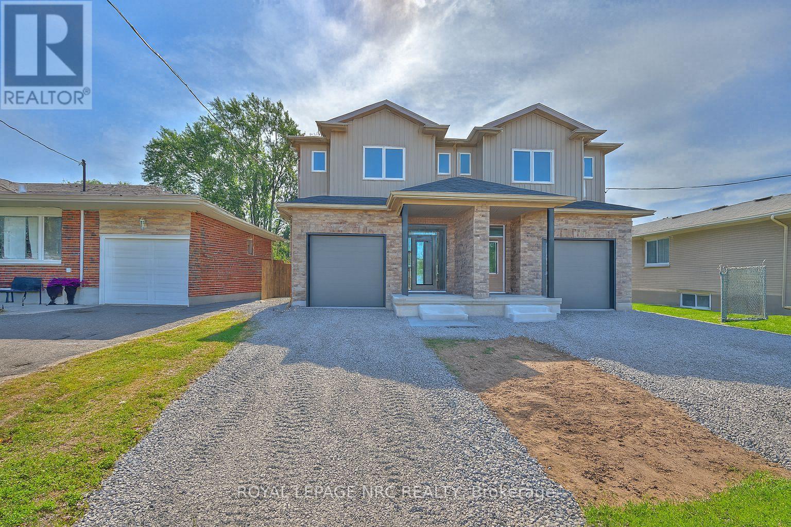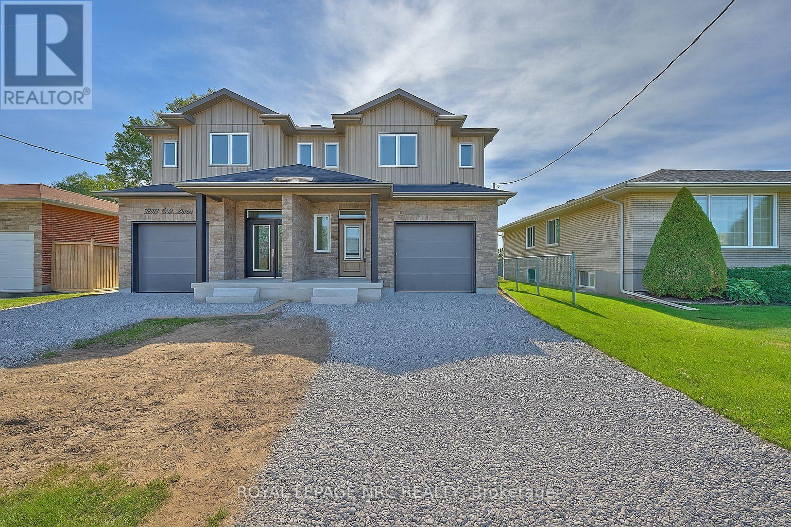- Houseful
- ON
- Niagara Falls
- Bridgewater
- 8816 Roosevelt St
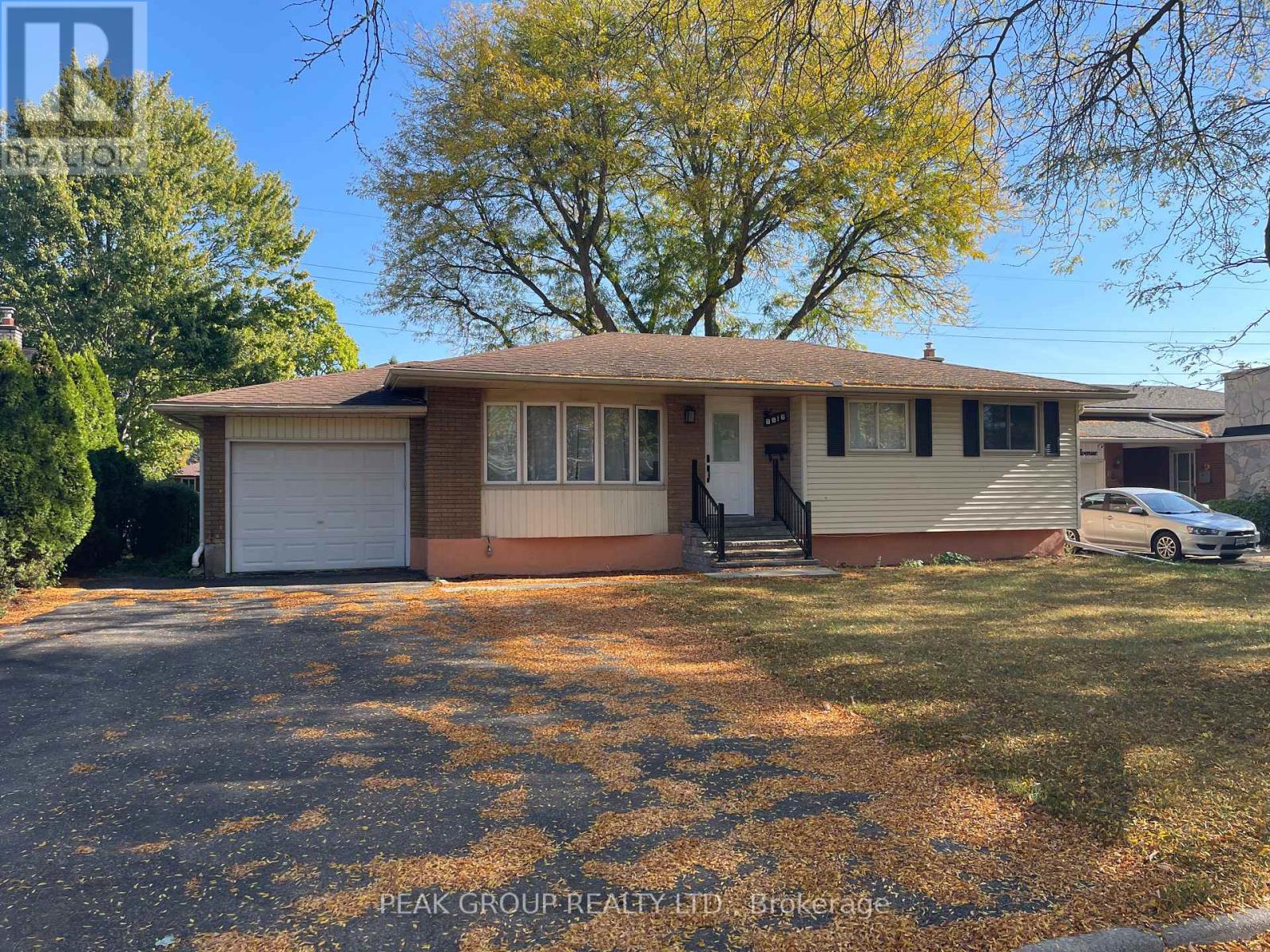
Highlights
Description
- Time on Housefulnew 23 hours
- Property typeSingle family
- StyleBungalow
- Neighbourhood
- Median school Score
- Mortgage payment
Discover peaceful living in this beautifully upgraded detached bungalow, featuring a fully finished basement apartment ideal for extended family or rental income. Nestled in the heart of Chippawa, Niagara Falls, this charming home sits just one block from the Chippawa Lions Club and Sacred Heart Catholic Elementary School a perfect blend of community and convenience. Offering 4 bedrooms, 2 bathrooms, and 2 laundry rooms with a private side entrance to the lower level, this home provides flexibility and functionality for todays lifestyle. Both levels have been thoughtfully renovated with modern updates throughout. Enjoy a spacious backyard, perfect for relaxing or entertaining, along with the added convenience of a single-car garage. The bonus room in the basement could possibly be used as a second bedroom. A great find in an ideal location. (id:63267)
Home overview
- Cooling Central air conditioning
- Heat source Natural gas
- Heat type Forced air
- Sewer/ septic Sanitary sewer
- # total stories 1
- Fencing Fenced yard
- # parking spaces 3
- Has garage (y/n) Yes
- # full baths 2
- # total bathrooms 2.0
- # of above grade bedrooms 4
- Community features Community centre
- Subdivision 223 - chippawa
- Lot size (acres) 0.0
- Listing # X12446063
- Property sub type Single family residence
- Status Active
- Laundry 2.8m X 3.59m
Level: Basement - Family room 4.51m X 3.23m
Level: Basement - Kitchen 4.26m X 3.23m
Level: Basement - Bathroom 2.01m X 1.49m
Level: Basement - Bedroom 3.99m X 2.43m
Level: Basement - Living room 5.66m X 3.53m
Level: Main - 3rd bedroom 2.77m X 2.71m
Level: Main - Dining room 1.53m X 3.53m
Level: Main - Kitchen 3.65m X 3.53m
Level: Main - Bathroom 3.62m X 1.21m
Level: Main - Primary bedroom 3.62m X 3.44m
Level: Main - 2nd bedroom 2.77m X 2.46m
Level: Main
- Listing source url Https://www.realtor.ca/real-estate/28954227/8816-roosevelt-street-niagara-falls-chippawa-223-chippawa
- Listing type identifier Idx

$-1,866
/ Month

