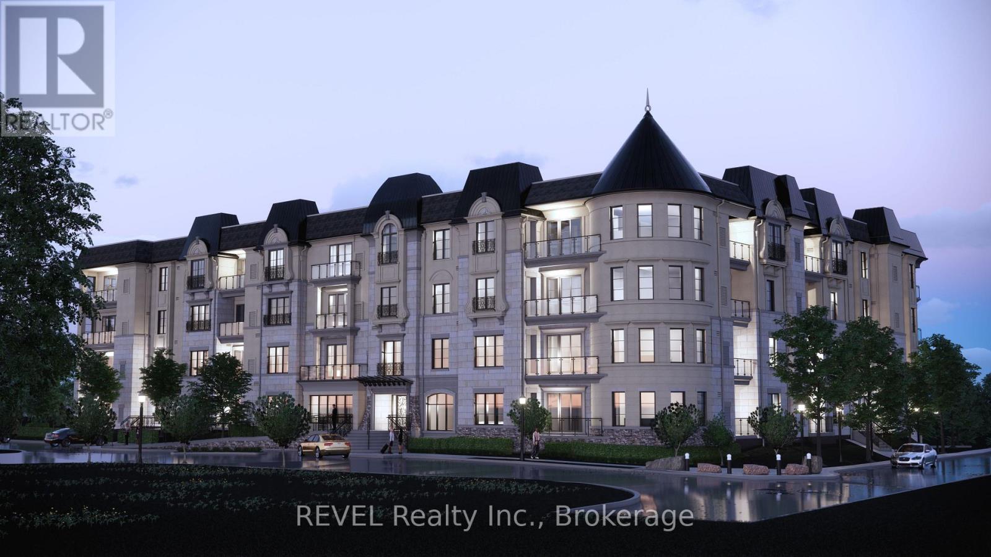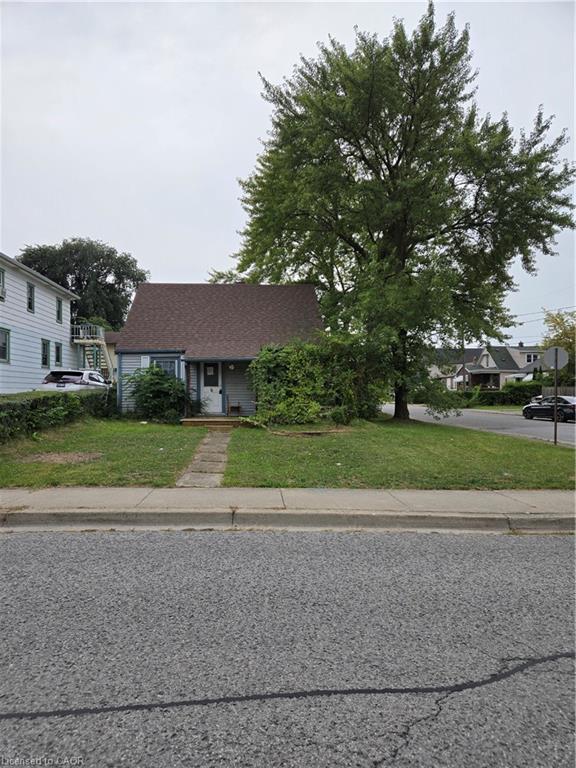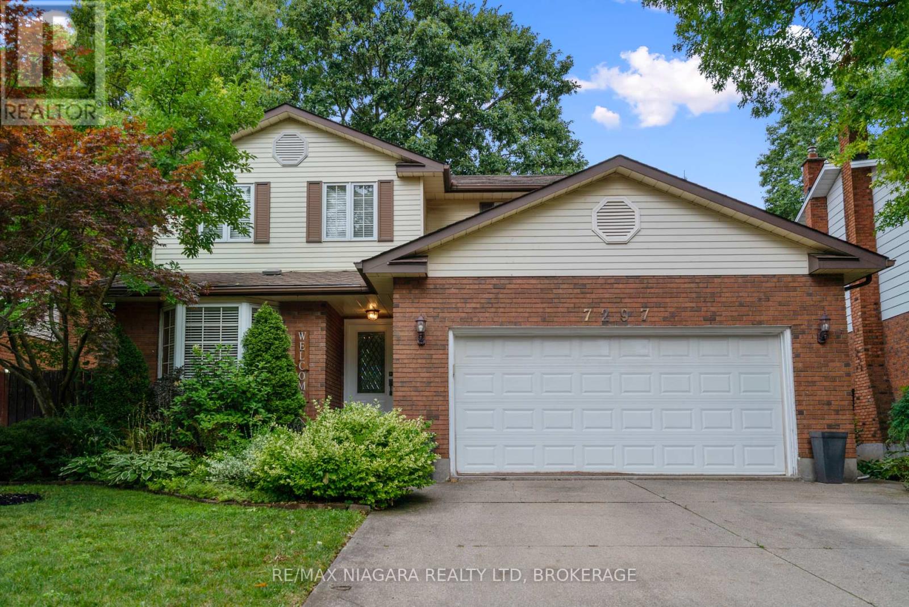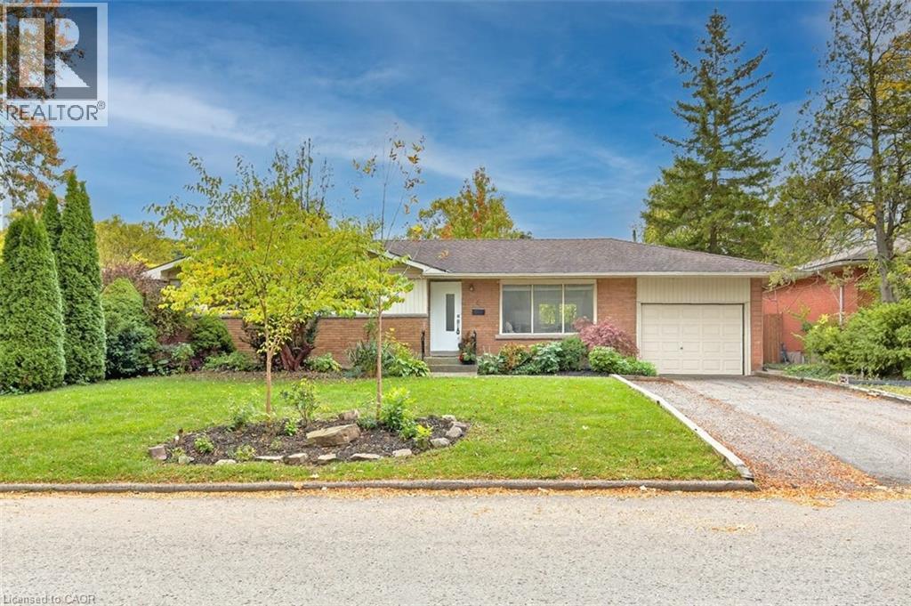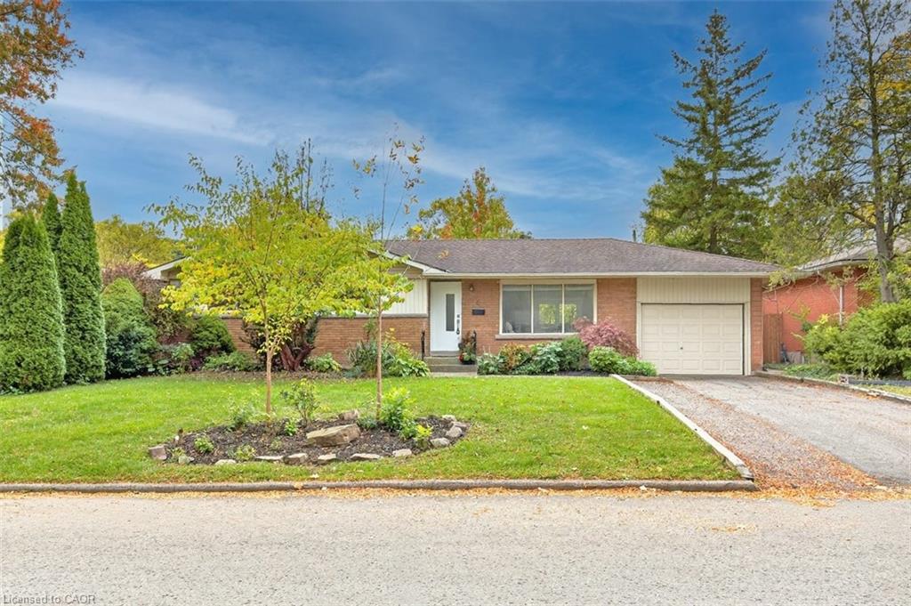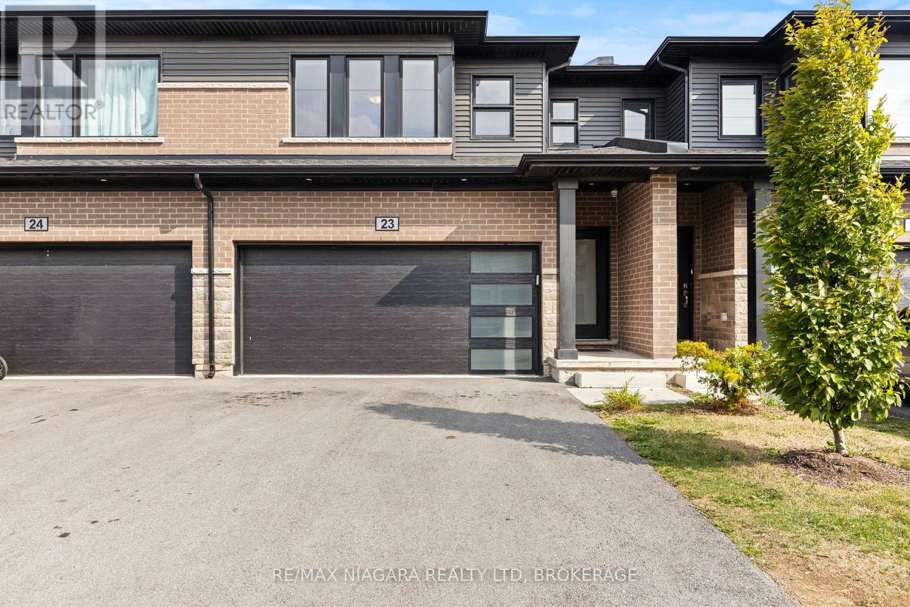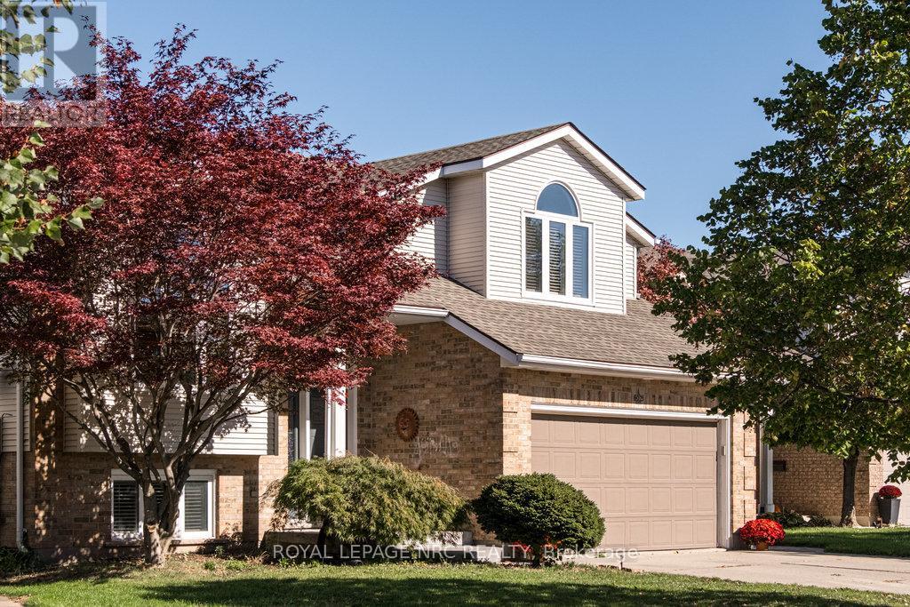- Houseful
- ON
- Niagara Falls
- Garner
- 8881 Joseph Ct
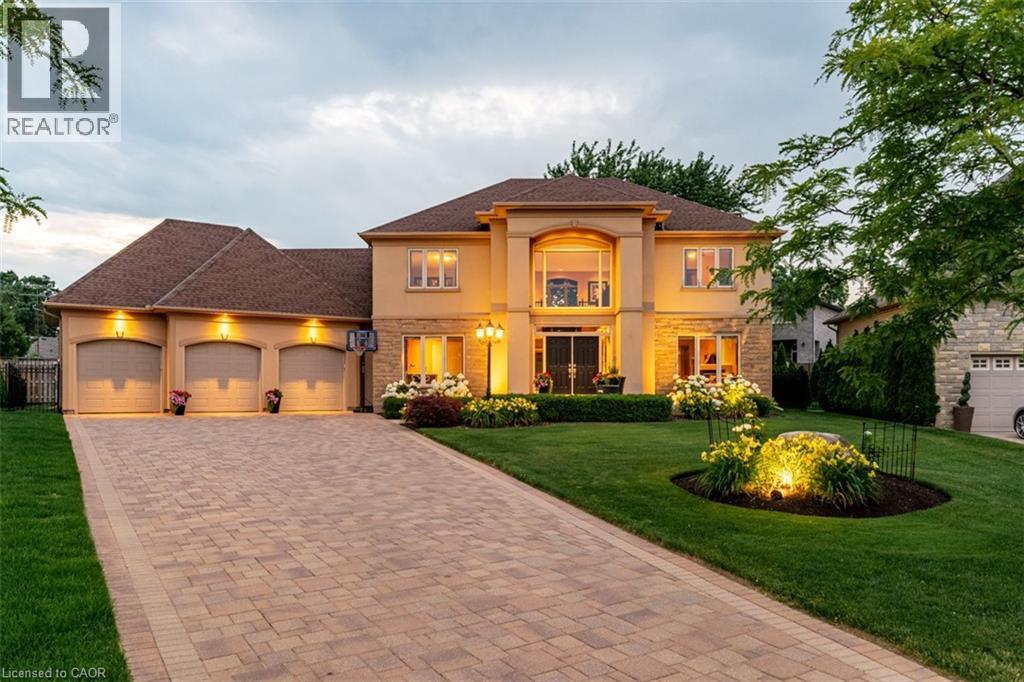
Highlights
Description
- Home value ($/Sqft)$295/Sqft
- Time on Housefulnew 4 days
- Property typeSingle family
- Style2 level
- Neighbourhood
- Median school Score
- Year built2006
- Mortgage payment
Beautiful Custom-Built Home in Prestigious Neighborhood. Welcome to a stunning custom-built residence, nestled in one of the area's most prestigious communities surrounded by luxury homes. This cherished home has been lovingly maintained by the original owner and exudes quality and character at every turn. Boasting over 4,500 sq ft of living space. Pull up to this stunning paver's stone driveway and Upon entering the home, be greeted by a grand staircase, setting the tone for the sophistication that awaits. Designed with versatility in mind, this home offers in-law suite potential with a separate entrance and a recently added full kitchen, living room, bedroom, and ensuite ideal for guests, and extended family. Enjoy laundry facilities on both the main level and downstairs. The expansive 135-foot-deep lot provides limitless possibilities for outdoor living and entertaining. A 450 sq ft screened-in covered patio, complete with natural gas service, cable TV and internet, creates an inviting space for relaxing or working from home, all while enjoying the surrounding beauty. The heart of the home is a gourmet kitchen that will inspire any chef, equipped with high-end appliances, ample counter space, and custom cabinetry. Oversized windows flood the home with natural light, creating a bright, airy feel throughout. This is a truly unique opportunity to own a custom home in a sought-after neighborhood. Don't miss the chance to experience luxury living at its finest! (id:63267)
Home overview
- Cooling Central air conditioning
- Heat source Natural gas
- Heat type Forced air
- Has pool (y/n) Yes
- Sewer/ septic Municipal sewage system
- # total stories 2
- Fencing Fence
- # parking spaces 10
- Has garage (y/n) Yes
- # full baths 3
- # half baths 1
- # total bathrooms 4.0
- # of above grade bedrooms 5
- Has fireplace (y/n) Yes
- Community features Quiet area, community centre
- Subdivision 219 - forestview
- Lot size (acres) 0.0
- Building size 4920
- Listing # 40779728
- Property sub type Single family residence
- Status Active
- Primary bedroom 4.039m X 6.096m
Level: 2nd - Bedroom 4.115m X 3.531m
Level: 2nd - Bedroom 4.115m X 3.505m
Level: 2nd - Exercise room 9.22m X 5.842m
Level: 2nd - Bathroom (# of pieces - 3) 4.039m X 2.845m
Level: 2nd - Office 5.055m X 2.87m
Level: 2nd - Bathroom (# of pieces - 5) 2.769m X 1.803m
Level: 2nd - Bedroom 2.896m X 4.216m
Level: Lower - Kitchen 3.835m X 3.556m
Level: Lower - Dining room 3.099m X 1.676m
Level: Lower - Bathroom (# of pieces - 3) 4.039m X 3.581m
Level: Lower - Recreational room 6.198m X 6.071m
Level: Lower - Dinette 3.302m X 4.013m
Level: Main - Bedroom 2.896m X 4.216m
Level: Main - Bathroom (# of pieces - 2) Measurements not available
Level: Main - Living room 5.105m X 9.042m
Level: Main - Kitchen 4.928m X 3.861m
Level: Main
- Listing source url Https://www.realtor.ca/real-estate/28997327/8881-joseph-court-niagara-falls
- Listing type identifier Idx

$-3,864
/ Month

