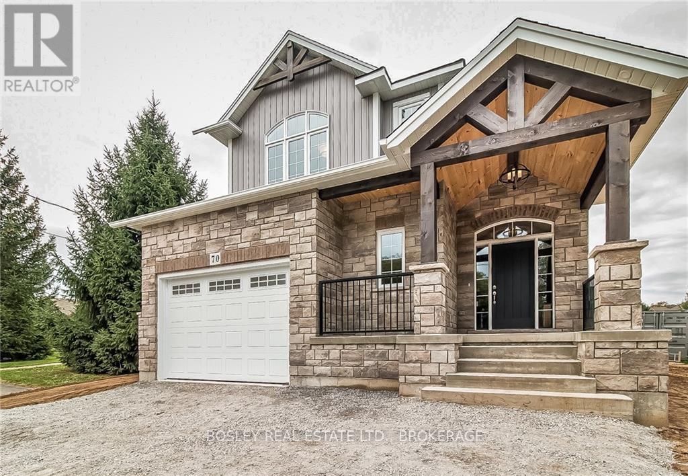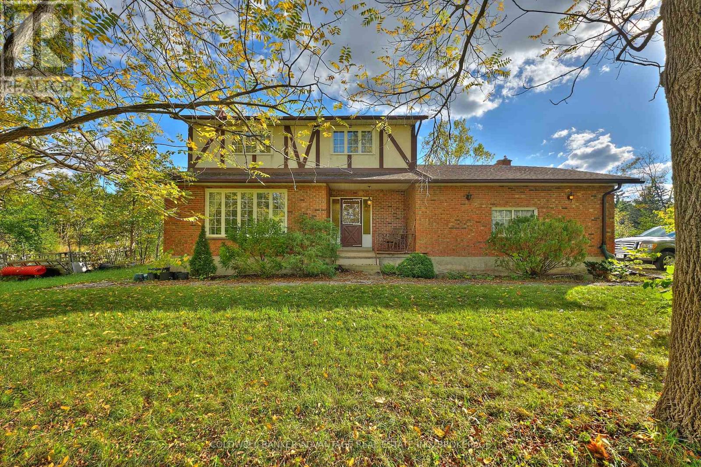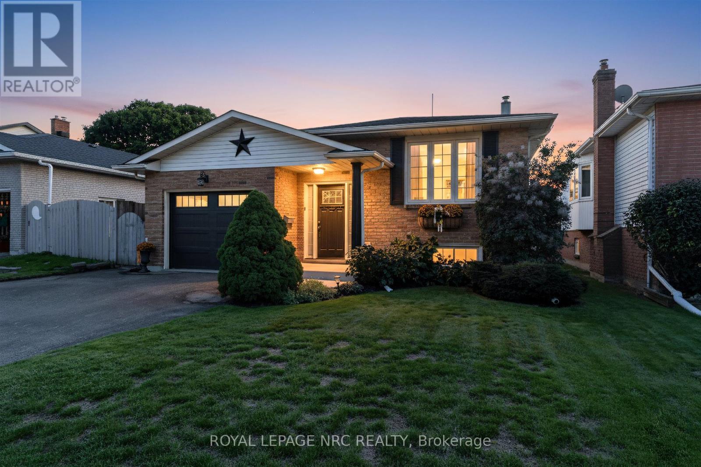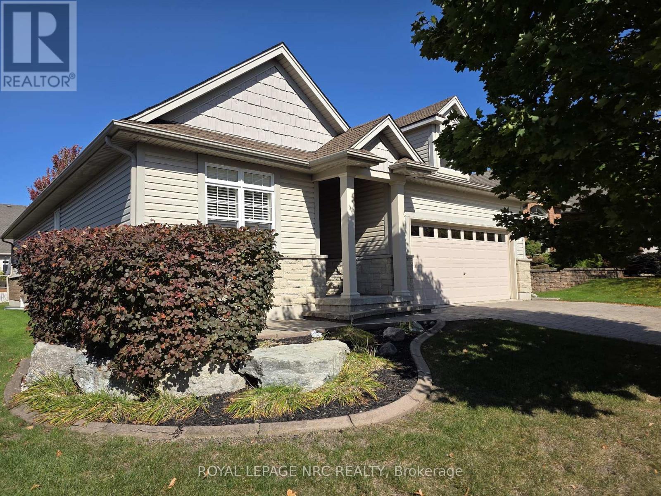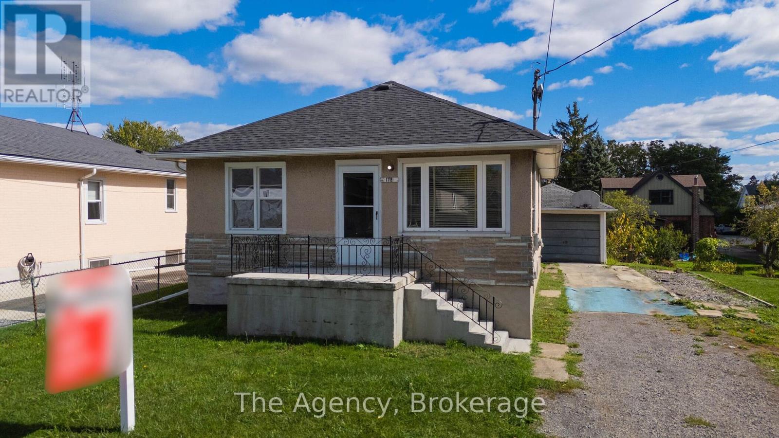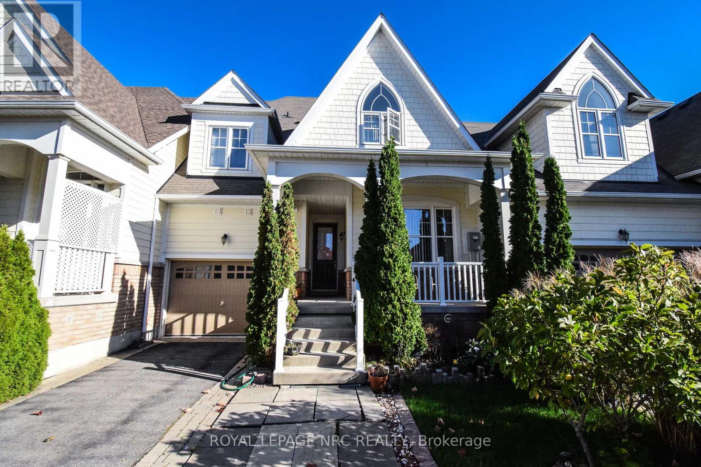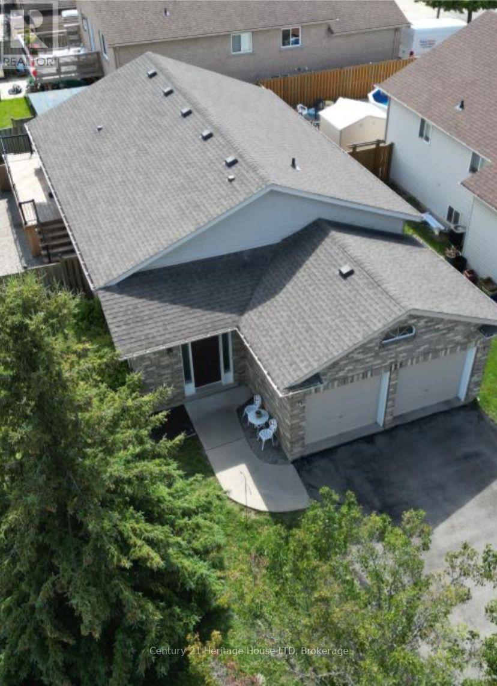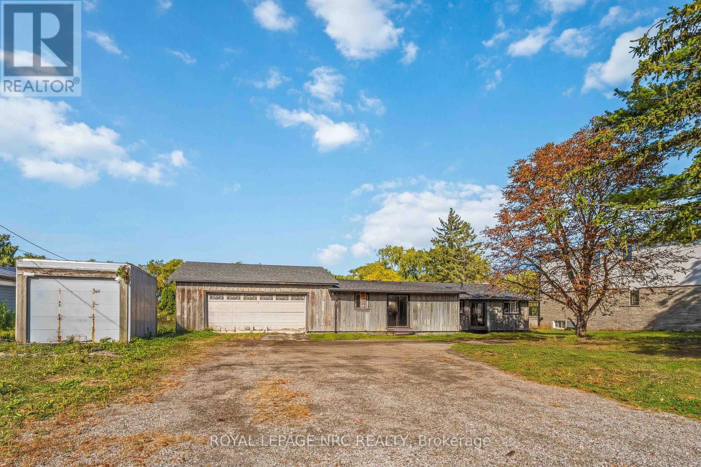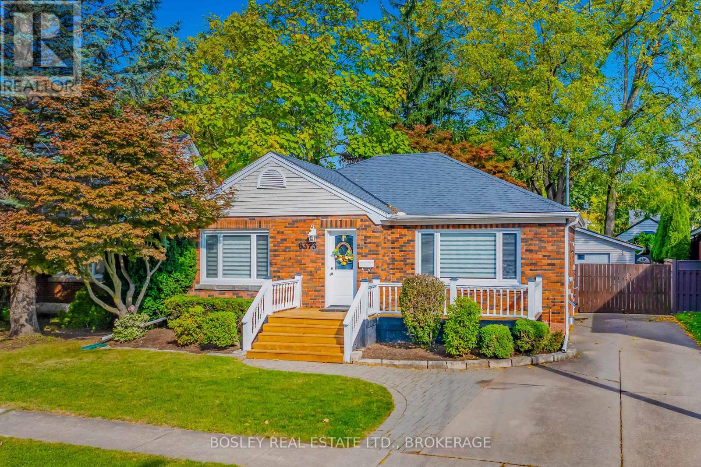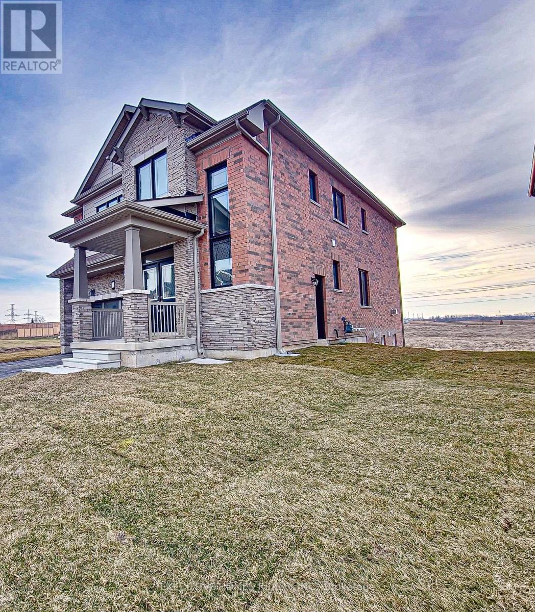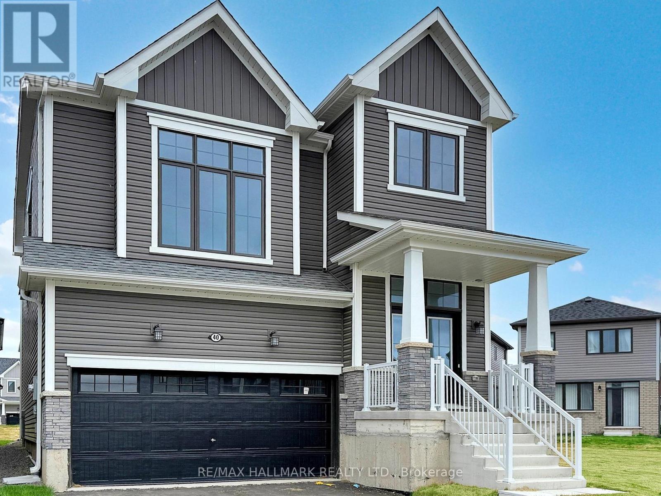- Houseful
- ON
- Niagara Falls
- Garner
- 8905 Mcgarry Dr
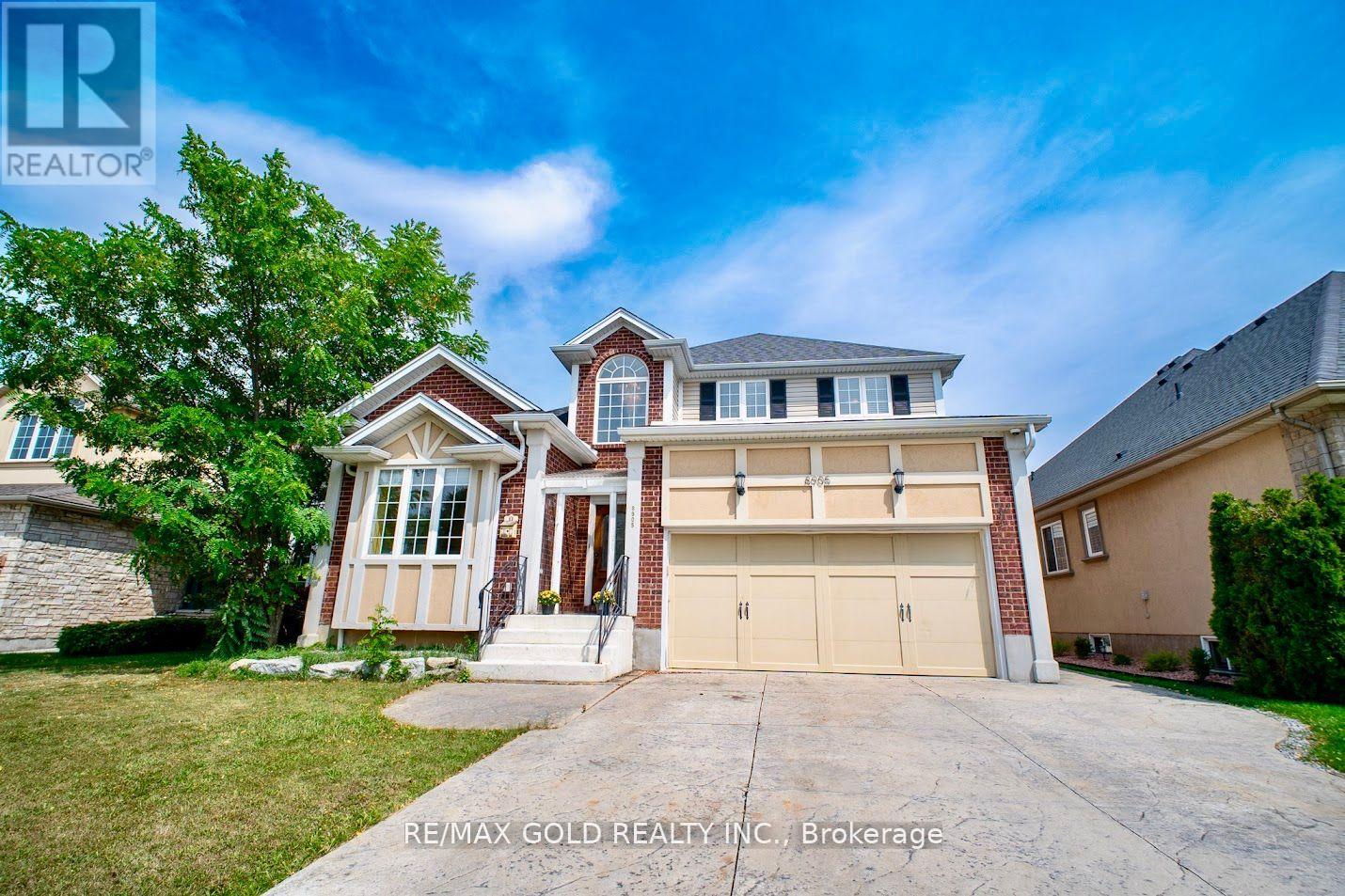
Highlights
Description
- Time on Houseful38 days
- Property typeSingle family
- Neighbourhood
- Median school Score
- Mortgage payment
A truly unique layout you won't find every day! This stunning home features soaring cathedral ceilings that open to a spacious loft overlooking the main floor, creating a bright and airy ambiance throughout. The main floor offers a well-thought-out design with a comfortable bedroom, a full washroom, a formal dining room, and an island kitchen perfect for entertaining and family gatherings. Upstairs, you'll find a generous loft area, along with three additional bedrooms and multiple washrooms, providing plenty of space for a growing family. The fully finished basement comes with a separate entrance, featuring two bedrooms, a full washroom, a kitchen, and separate laundry-ideal for extended family or rental potential. Proudly owned by the original owner and never sold before, this home is located near top-rated schools, with easy access to shopping and major highways-offering both convenience and comfort in one perfect package. (id:63267)
Home overview
- Cooling Central air conditioning
- Heat source Natural gas
- Heat type Forced air
- Sewer/ septic Sanitary sewer
- # total stories 2
- Fencing Fully fenced, fenced yard
- # parking spaces 4
- Has garage (y/n) Yes
- # full baths 3
- # half baths 1
- # total bathrooms 4.0
- # of above grade bedrooms 6
- Community features School bus
- Subdivision 219 - forestview
- Lot size (acres) 0.0
- Listing # X12375122
- Property sub type Single family residence
- Status Active
- Bedroom 2.7m X 3.04m
Level: 2nd - Bathroom 1.2m X 1.5m
Level: 2nd - Bedroom 2.43m X 3.65m
Level: 2nd - Den 7m X 5m
Level: 2nd - Bedroom 2.7m X 3.04m
Level: 2nd - Bathroom 1.1m X 1.4m
Level: Basement - Bedroom 2.57m X 3.96m
Level: Basement - Bedroom 2.57m X 2.7m
Level: Basement - Bathroom 1.3m X 1.2m
Level: Main - Bedroom 2.7m X 3.04m
Level: Main - Living room 4.57m X 4.57m
Level: Main - Dining room 2.43m X 3.65m
Level: Main - Bathroom 1.3m X 1.6m
Level: Main
- Listing source url Https://www.realtor.ca/real-estate/28801193/8905-mcgarry-drive-niagara-falls-forestview-219-forestview
- Listing type identifier Idx

$-2,131
/ Month

