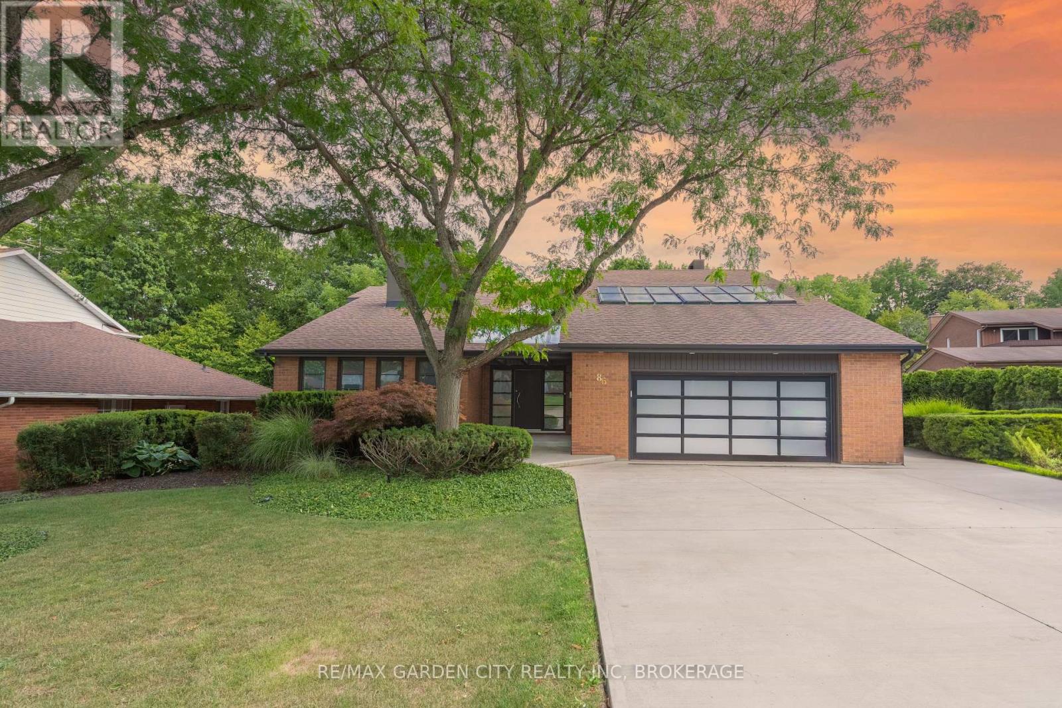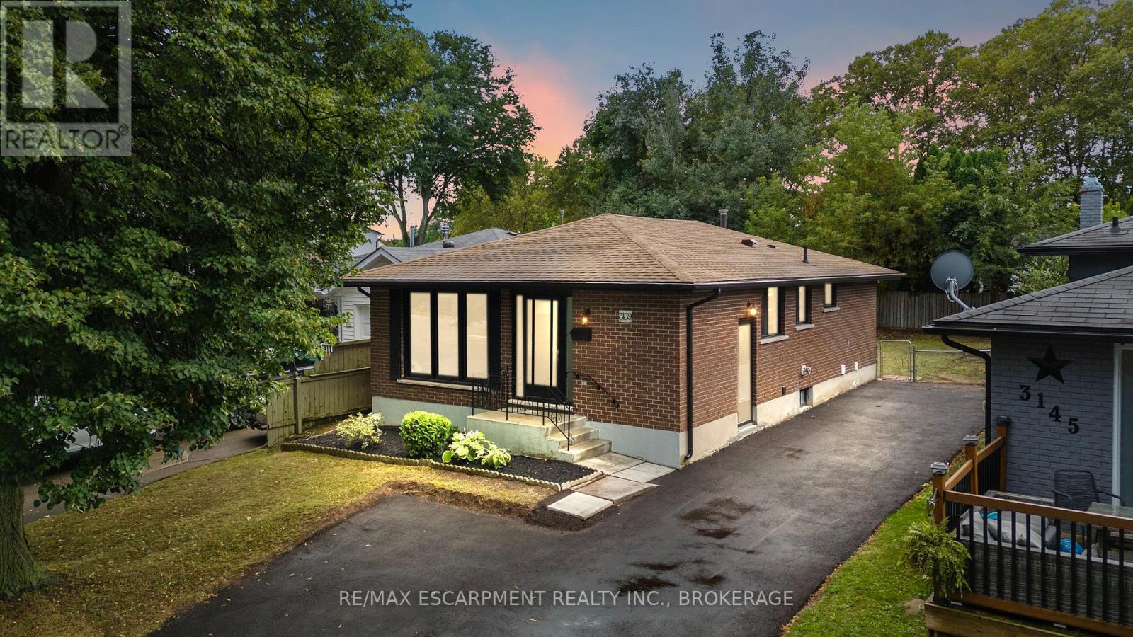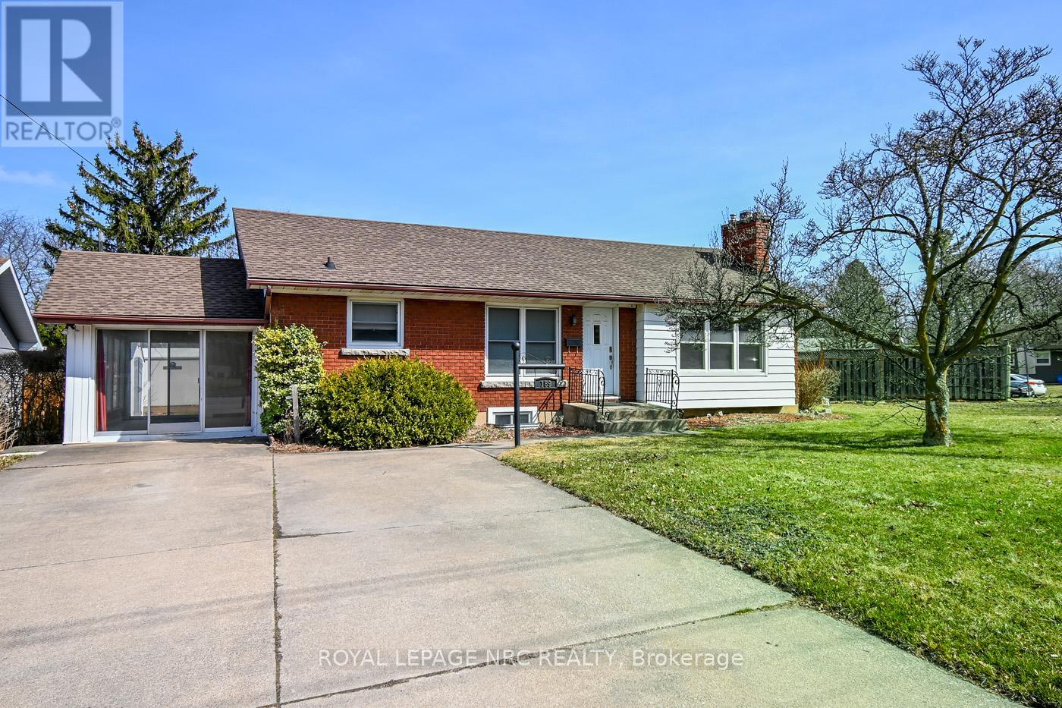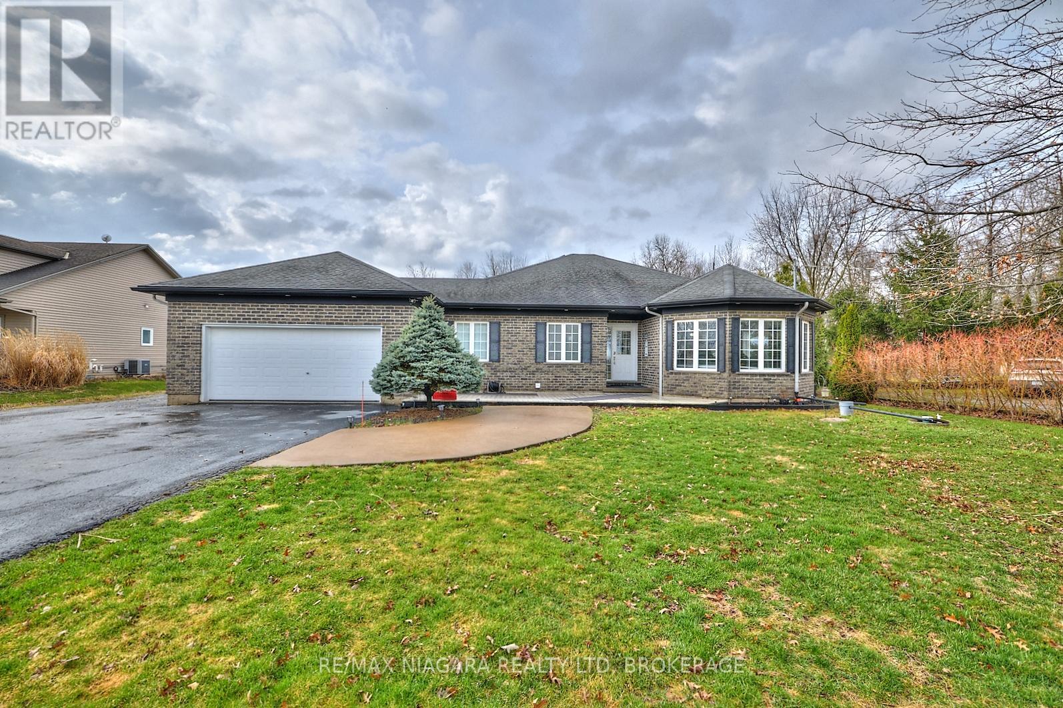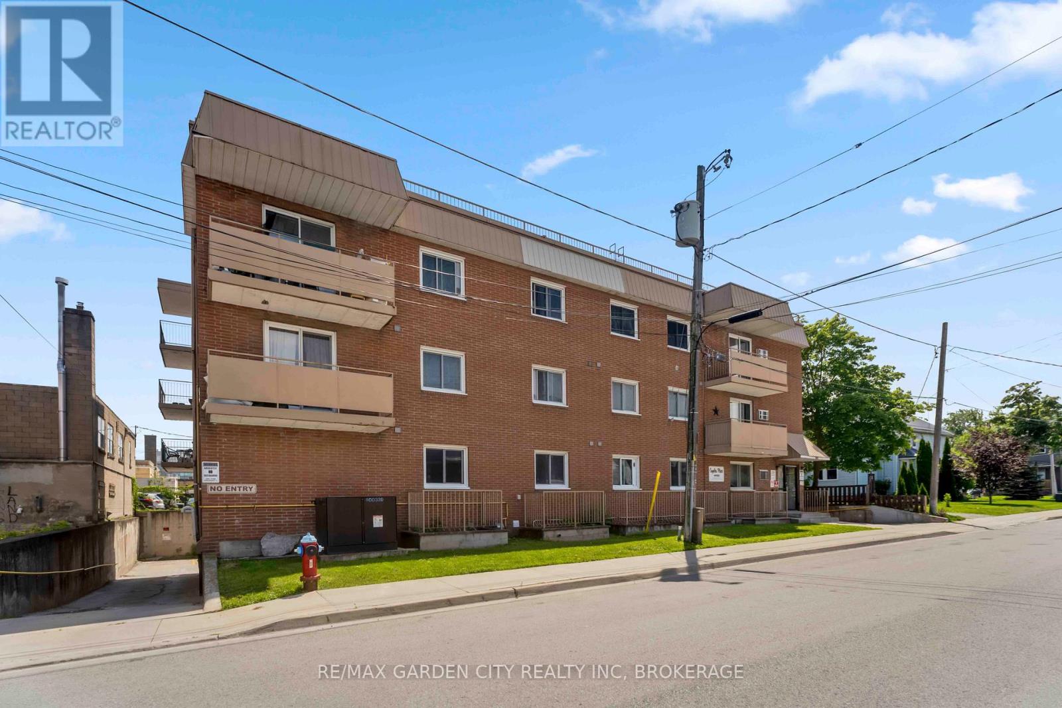- Houseful
- ON
- Niagara Falls
- Garner
- 8952 Black Forest Cres
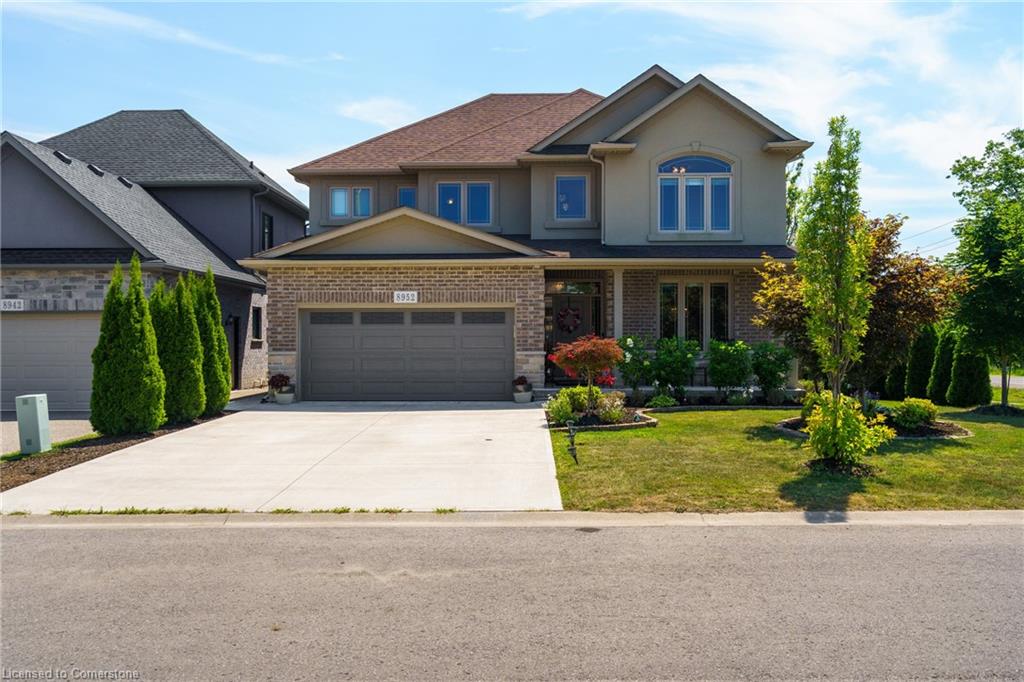
8952 Black Forest Cres
8952 Black Forest Cres
Highlights
Description
- Home value ($/Sqft)$460/Sqft
- Time on Houseful29 days
- Property typeResidential
- StyleTwo story
- Neighbourhood
- Median school Score
- Year built2017
- Garage spaces2
- Mortgage payment
Welcome to 8952 Black Forest Crescent, Niagara Falls — a stunning, custom-built home tucked away on a quiet cul-de-sac in the sought-after south end of Niagara Falls. Step inside to a thoughtfully designed layout that begins with a spacious, foyer, set apart from the main living areas to create a welcoming entrance. To the right of the foyer, a large formal dining room bathed in natural light provides the perfect setting for hosting family and friends. The bright, open-concept main floor is enhanced by expansive windows and designer lighting, creating a warm and inviting atmosphere throughout. At the heart of the home, the gourmet kitchen features upgraded countertops, a generous island ideal for casual dining, and premium appliances. Just beyond the kitchen, a well-appointed butler’s pantry offers additional counter space, built-in storage, and a wine rack—combining convenience with style. The living room boasts a gas fireplace with built in cabinets. Upstairs, the luxurious primary suite is a private retreat complete with a walk-in closet with built in organizers and a spa-like ensuite featuring a glass shower, a deep soaker tub, in floor heating, and a modern vanity. Three additional spacious bedrooms and a beautifully finished main bathroom complete the upper level. Outside, enjoy your own private oasis with a covered porch, perfect for both relaxing and entertaining. Located in one of Niagara Falls’ most desirable communities, this home offers easy access to top-rated schools, parks, shopping, and major highways. Truly a must-see property!
Home overview
- Cooling Central air
- Heat type Forced air
- Pets allowed (y/n) No
- Sewer/ septic Sewer (municipal)
- Construction materials Brick, stone, stucco, vinyl siding
- Foundation Poured concrete
- Roof Asphalt shing
- # garage spaces 2
- # parking spaces 6
- Has garage (y/n) Yes
- Parking desc Attached garage
- # full baths 2
- # half baths 1
- # total bathrooms 3.0
- # of above grade bedrooms 4
- # of rooms 11
- Appliances Built-in microwave, dishwasher, dryer, refrigerator, stove, washer
- Has fireplace (y/n) Yes
- Laundry information Main level
- Interior features Auto garage door remote(s)
- County Niagara
- Area Niagara falls
- Water source Municipal
- Zoning description R4, dh, r1e
- Directions Hbkhansa
- Lot desc Urban, irregular lot, open spaces, playground nearby, schools, shopping nearby
- Lot dimensions 37.04 x 120.7
- Approx lot size (range) 0 - 0.5
- Basement information Full, finished
- Building size 2610
- Mls® # 40758491
- Property sub type Single family residence
- Status Active
- Virtual tour
- Tax year 2024
- Second
Level: 2nd - Bedroom Second
Level: 2nd - Bedroom Second
Level: 2nd - Bedroom Second
Level: 2nd - Bathroom Second
Level: 2nd - Primary bedroom Second
Level: 2nd - Living room Main
Level: Main - Laundry Main
Level: Main - Bathroom Main
Level: Main - Dining room Main
Level: Main - Eat in kitchen Main
Level: Main
- Listing type identifier Idx

$-3,200
/ Month



