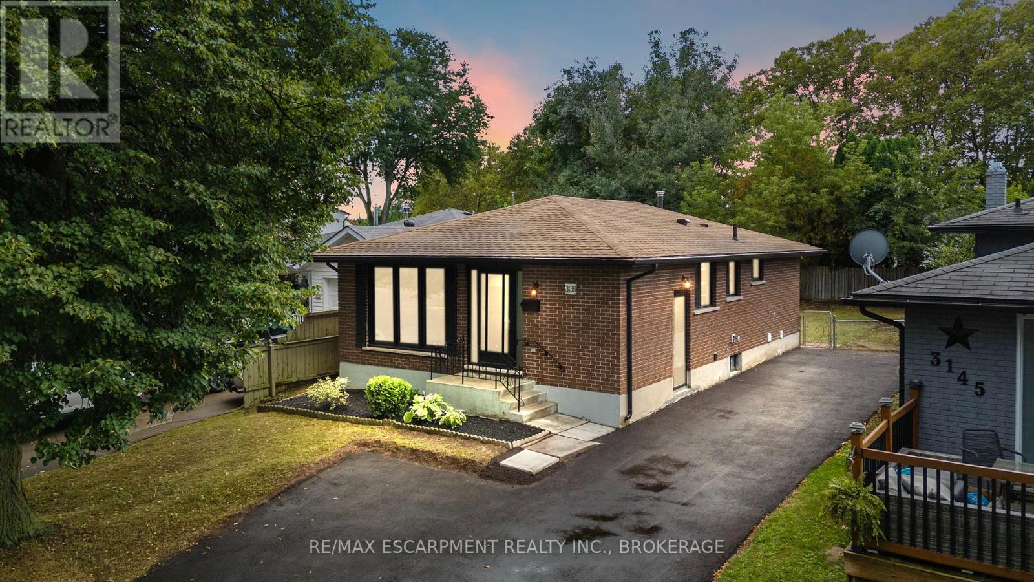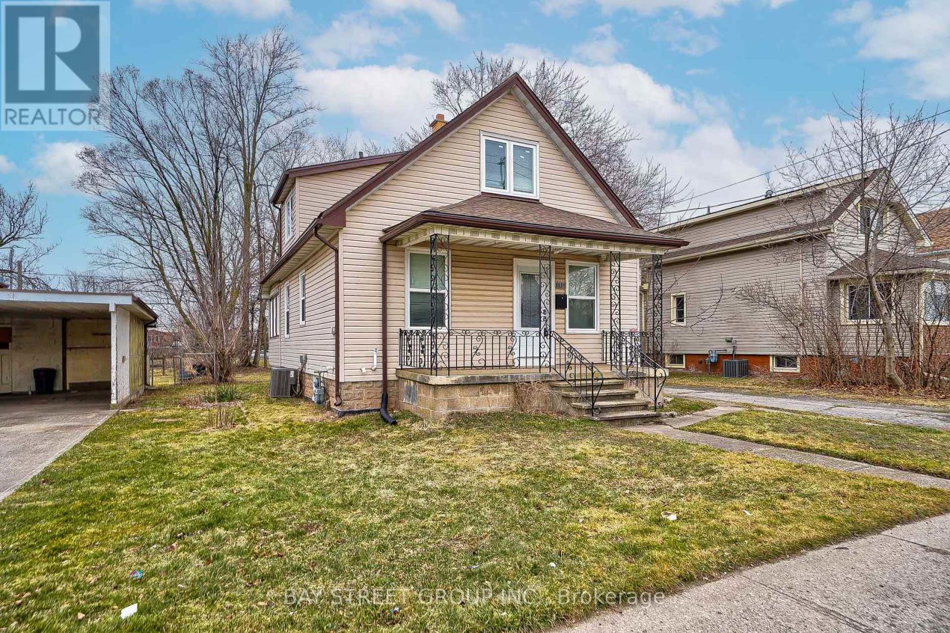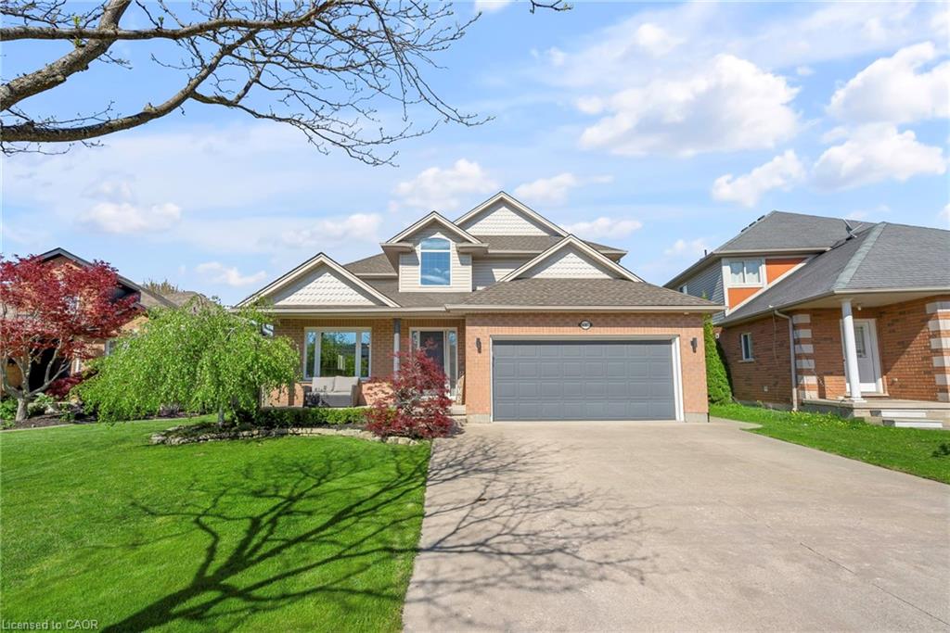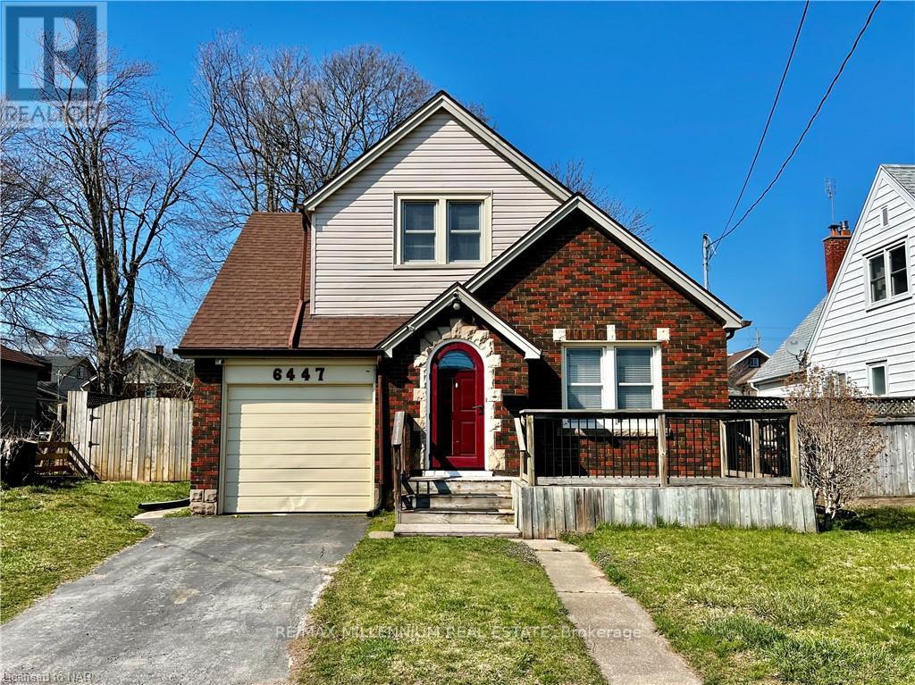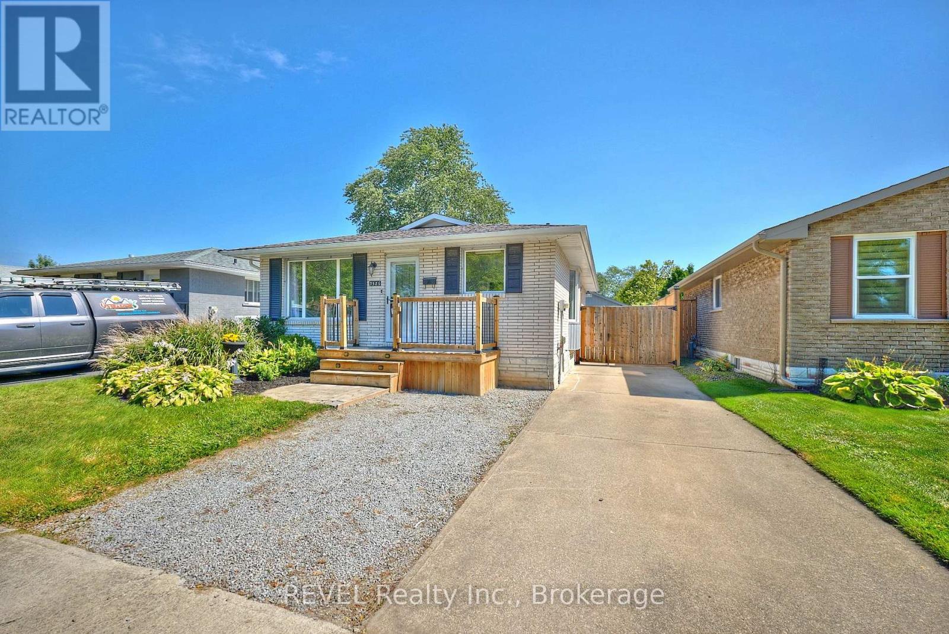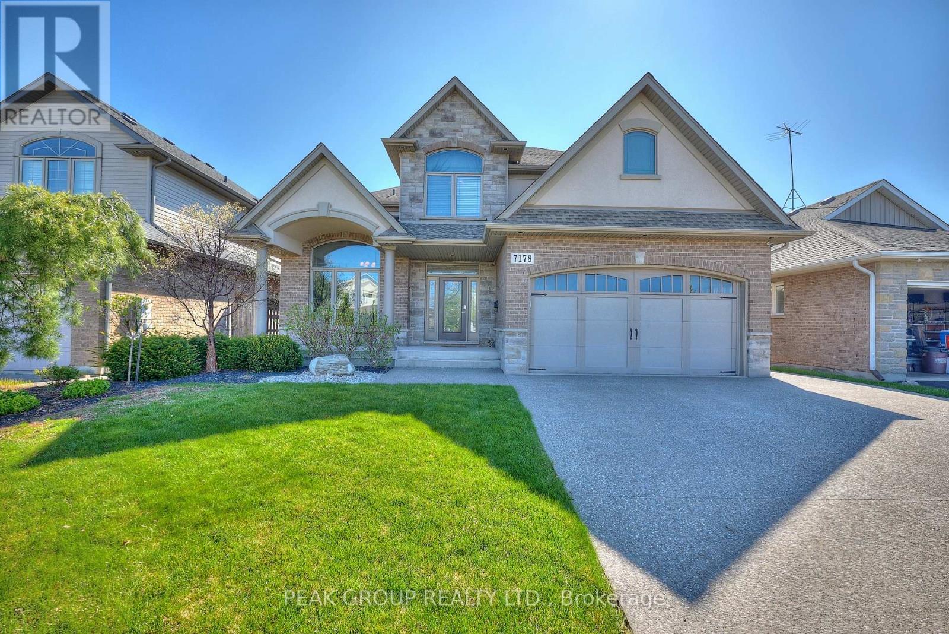- Houseful
- ON
- Niagara Falls Chippawa
- Ussher
- 49 8974 Willoughby Dr
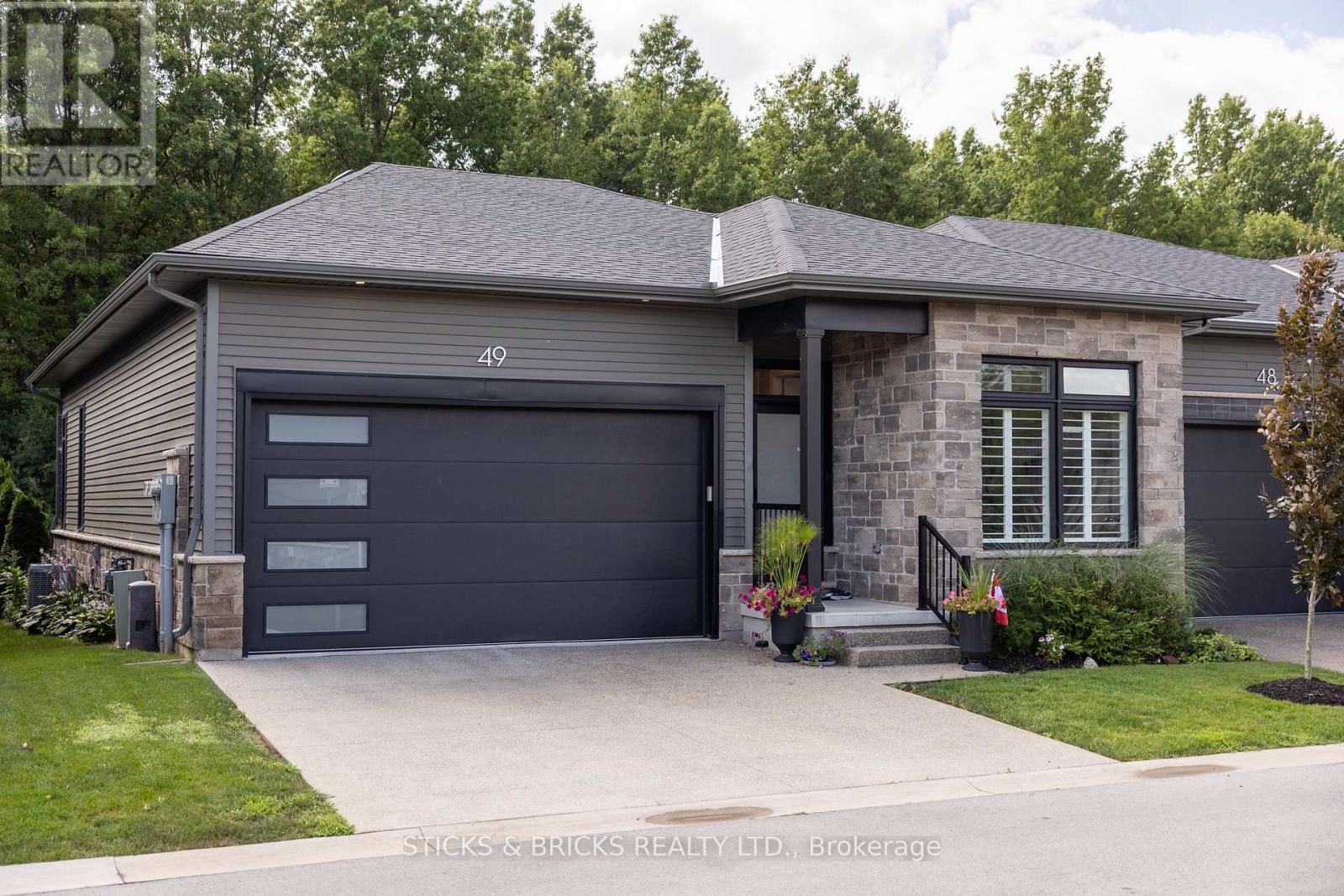
Highlights
Description
- Time on Houseful33 days
- Property typeSingle family
- StyleBungalow
- Neighbourhood
- Median school Score
- Mortgage payment
Welcome to easy maintenance and luxury living! This beautiful end unit condo with no rear neighbours backing onto the tree lined golf course, Legends of Niagara is located in the prime location in this community. The main floor features engineered hardwood flooring throughout, 2 spacious bedrooms including a large master bedroom complete with a walk in closet and large ensuite with heated flooring. An open, bright and modern kitchen and living space with a walk in pantry, high end appliances and large island, perfect for entertaining. Complete with additional wine fridge and coffee nook, and surround sound speakers throughout. Neutral colours and decor throughout. Back glass doors out to a private, covered 20x10 ft deck and additional lower patio to give a private and serene escape. Easy entrance into the main floor from the heated double car garage featuring plastic composite flooring to give it the perfect finished off appearance. The lower level includes a finished recreation room with gas fireplace, a third bedroom, bathroom, laundry and tons of storage space. $150,000 worth of upgrades! This community has everything you can ask for with its proximity to the QEW, Golf next door at the world known gold course - Legends of Niagara, casinos, Niagara Parkway and more! (id:63267)
Home overview
- Cooling Central air conditioning
- Heat source Natural gas
- Heat type Forced air
- # total stories 1
- # parking spaces 6
- Has garage (y/n) Yes
- # full baths 3
- # total bathrooms 3.0
- # of above grade bedrooms 3
- Community features Pet restrictions
- Subdivision 223 - chippawa
- Directions 1501023
- Lot size (acres) 0.0
- Listing # X12322377
- Property sub type Single family residence
- Status Active
- Recreational room / games room 4.69m X 7.52m
Level: Lower - 3rd bedroom 5.01m X 5.93m
Level: Lower - Laundry 1.72m X 1.24m
Level: Lower - Utility 4.31m X 7.45m
Level: Lower - Living room 4.06m X 4.8m
Level: Main - Kitchen 6.96m X 2.57m
Level: Main - 2nd bedroom 2.75m X 3.65m
Level: Main - Foyer 1.47m X 5.58m
Level: Main - Bedroom 3.62m X 6.4m
Level: Main - Dining room 2.02m X 4.8m
Level: Main - Pantry 1.72m X 1.51m
Level: Main
- Listing source url Https://www.realtor.ca/real-estate/28685198/49-8974-willoughby-drive-niagara-falls-chippawa-223-chippawa
- Listing type identifier Idx

$-2,016
/ Month




