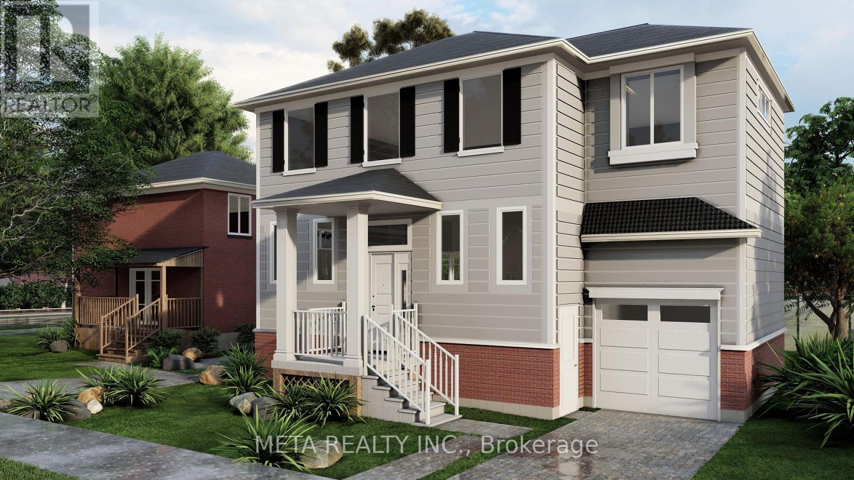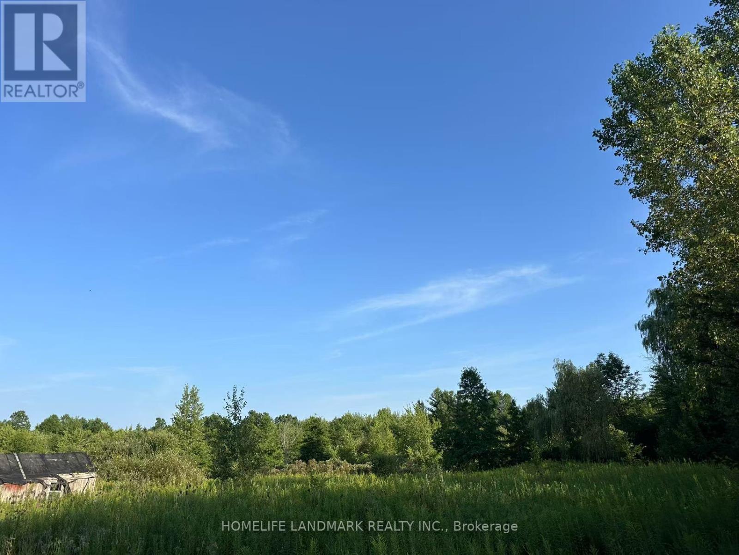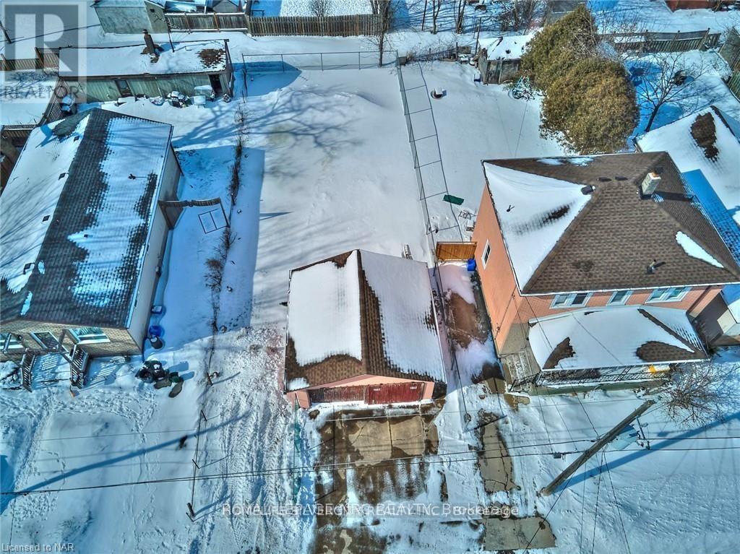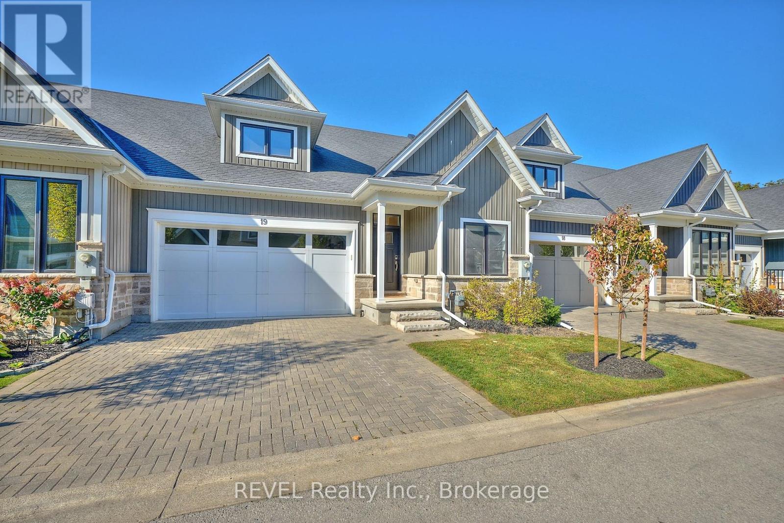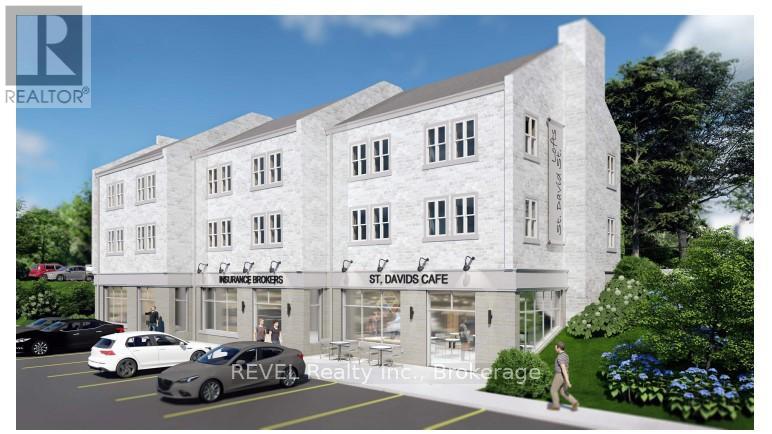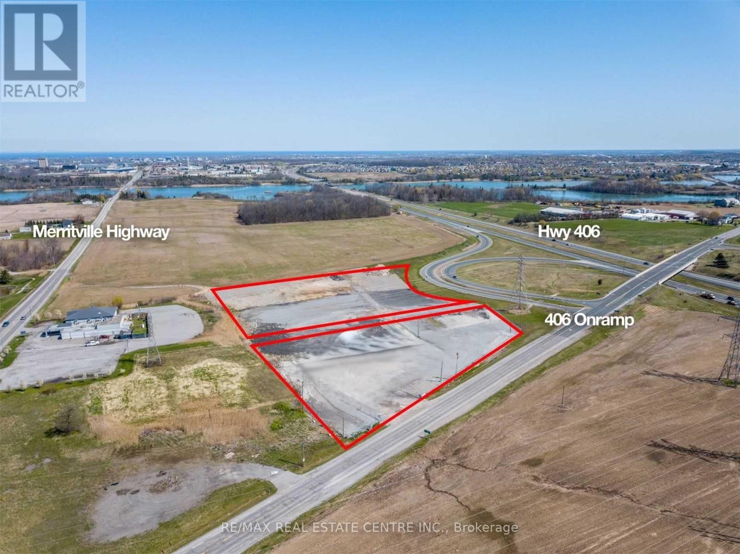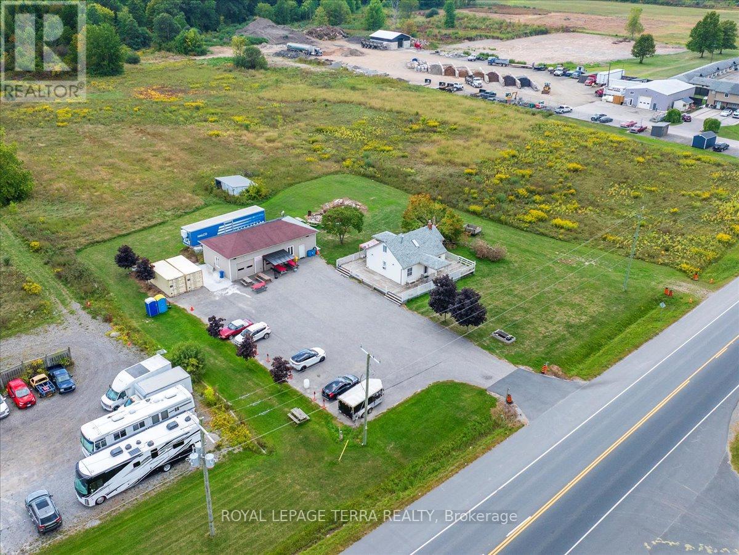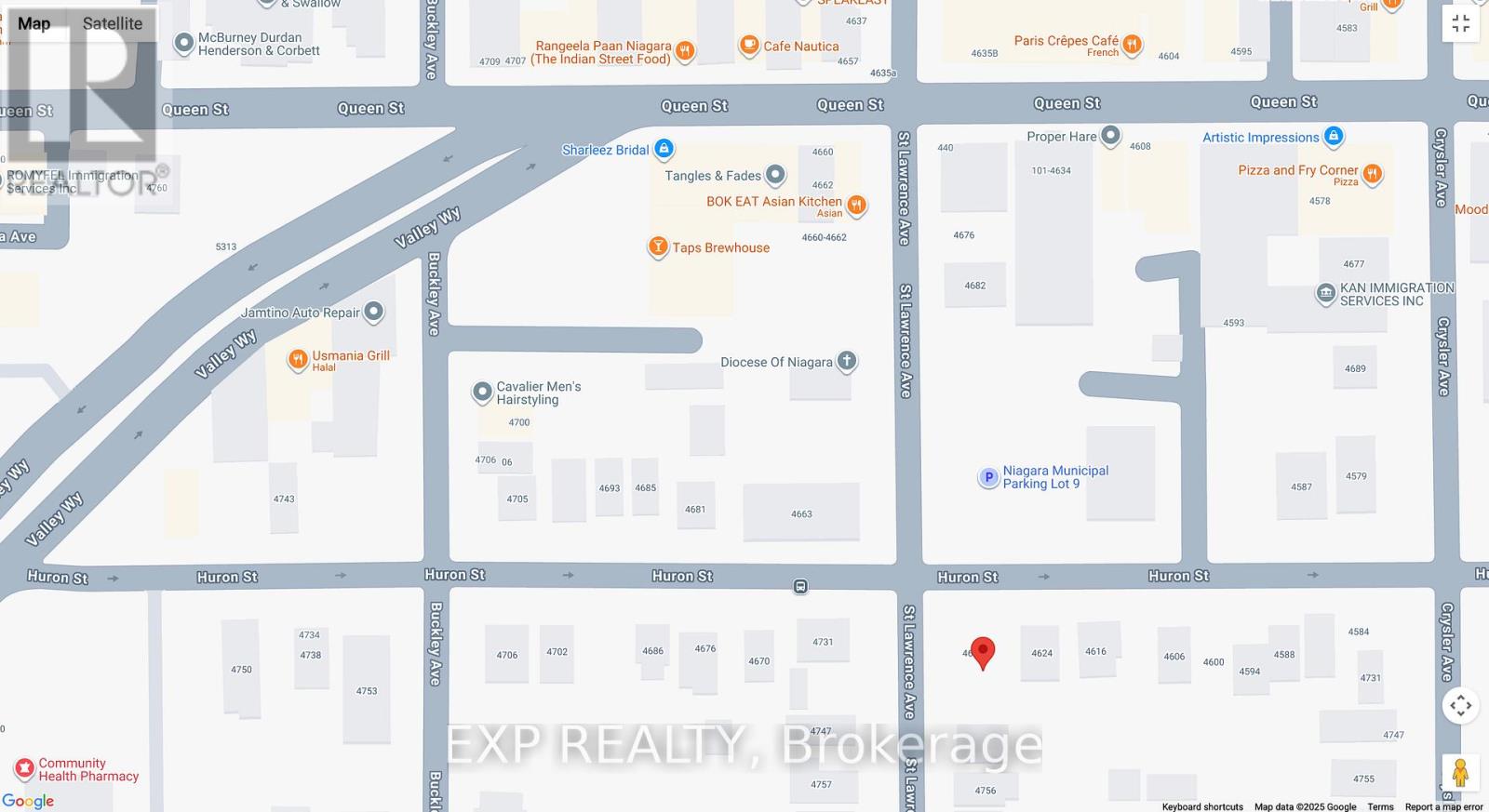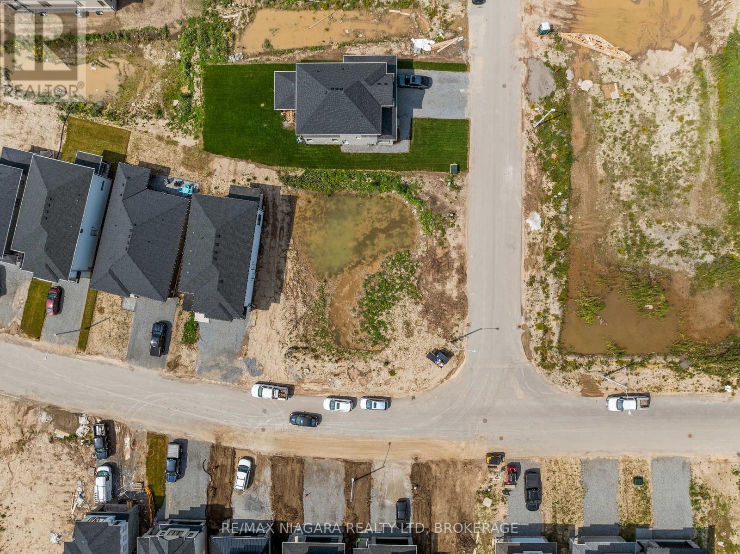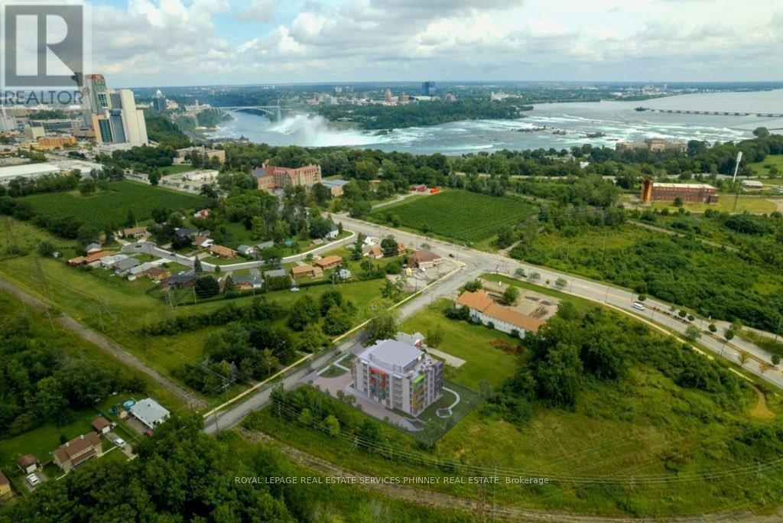- Houseful
- ON
- Niagara Falls
- Westlane Industrial Basin
- 9 8273 Tulip Tree Dr
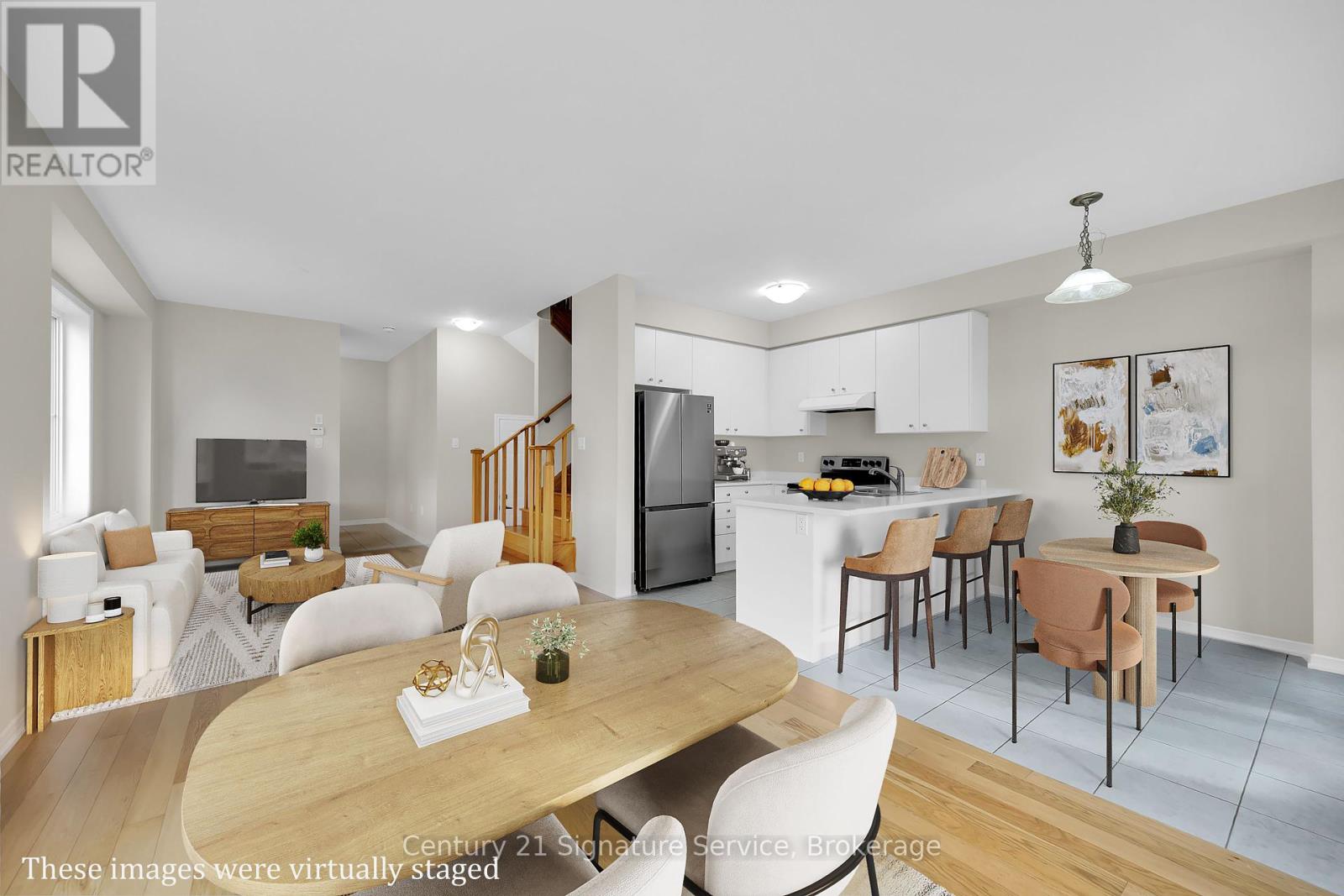
Highlights
Description
- Time on Housefulnew 3 days
- Property typeVacant land
- Neighbourhood
- Median school Score
- Mortgage payment
Welcome to your dream home in this vibrant and modern community! This beautifully maintained 2-storey end unit townhouse offers the perfect blend of contemporary living and convenience, situated in one of Niagara Falls' most desirable newer neighbourhoods. Step inside to discover a professionally painted and meticulously cleaned interior, featuring hardwood and ceramic flooring that flows seamlessly throughout the main level. The inviting layout includes a spacious living area, perfect for relaxation and entertainment. Adorned with hardwood stairs leading to the upper level, this home is designed for both style and functionality.This townhouse boasts 3 generous bedrooms and 3 well-appointed bathrooms, providing ample space for young families or those seeking extra room for guests. The basement is a blank canvas presenting endless possibilities for customization, allowing you to create your ideal living space, home gym, or entertainment area.The highlight of this property is the charming double porch areas, accessible from both the front door and garden doors off the dining area. Imagine sipping your morning coffee or enjoying evening sunsets in this serene outdoor space. The yard is fenced, and with two of its three sides overlooking a beautiful green space and forested area, you can enjoy the tranquility of nature right at your doorstep.Convenience is key, with a variety of shopping options and professional offices nearby and easy access to major routes, making commuting and running errands a breeze. Experience the best of both worlds with suburban tranquility combined with the accessibility to all your needs. Don't miss this fantastic opportunity to make this stunning townhouse your new home! Schedule a viewing today and see for yourself the lifestyle that awaits in this exceptional Niagara Falls property! and see for yourself the lifestyle that awaits in this exceptional Niagara Falls property! (id:63267)
Home overview
- Cooling Central air conditioning, air exchanger
- Heat source Natural gas
- Heat type Forced air
- # total stories 2
- # parking spaces 2
- Has garage (y/n) Yes
- # full baths 2
- # half baths 1
- # total bathrooms 3.0
- # of above grade bedrooms 3
- Flooring Ceramic, hardwood, carpeted
- Community features Pet restrictions
- Subdivision 222 - brown
- Lot size (acres) 0.0
- Listing # X12461299
- Property sub type Land
- Status Active
- Foyer 1.9m X 2.2m
Level: Main - Great room 4.75m X 3.2m
Level: Main - Bathroom 1m X 1m
Level: Main - Dining room 3.47m X 2.77m
Level: Main - Kitchen 5m X 2.7m
Level: Main - 3rd bedroom 3.05m X 2.47m
Level: Upper - 2nd bedroom 2.78m X 2.78m
Level: Upper - Primary bedroom 4.42m X 3.87m
Level: Upper - Bathroom 1m X 1m
Level: Upper - Bathroom 1m X 1m
Level: Upper
- Listing source url Https://www.realtor.ca/real-estate/28987447/9-8273-tulip-tree-drive-niagara-falls-brown-222-brown
- Listing type identifier Idx

$-1,496
/ Month

