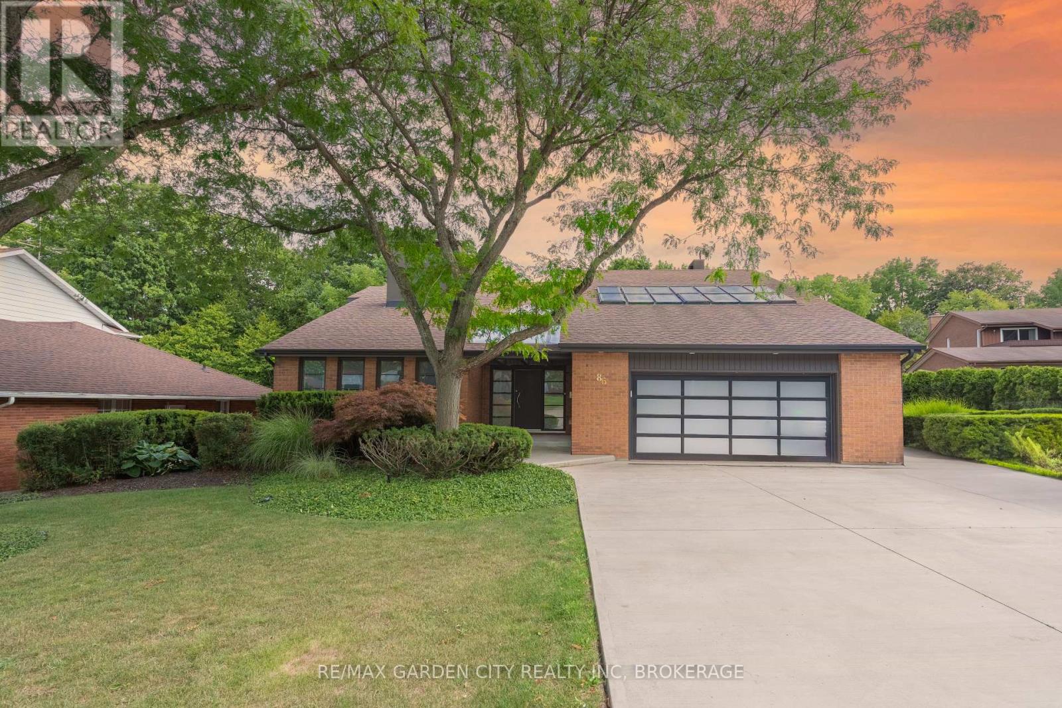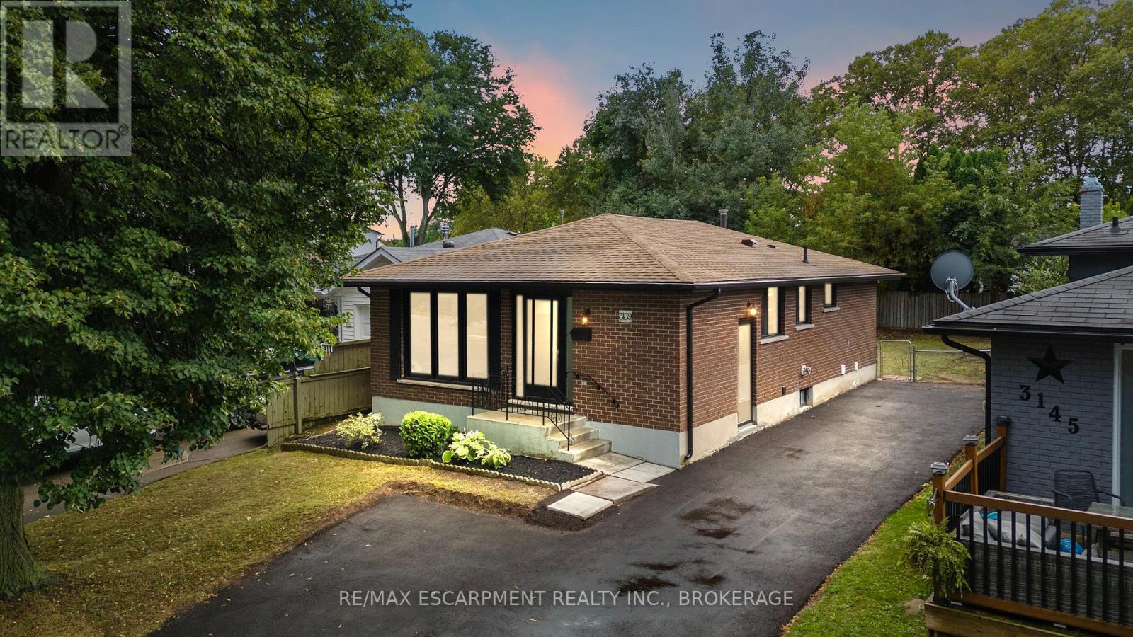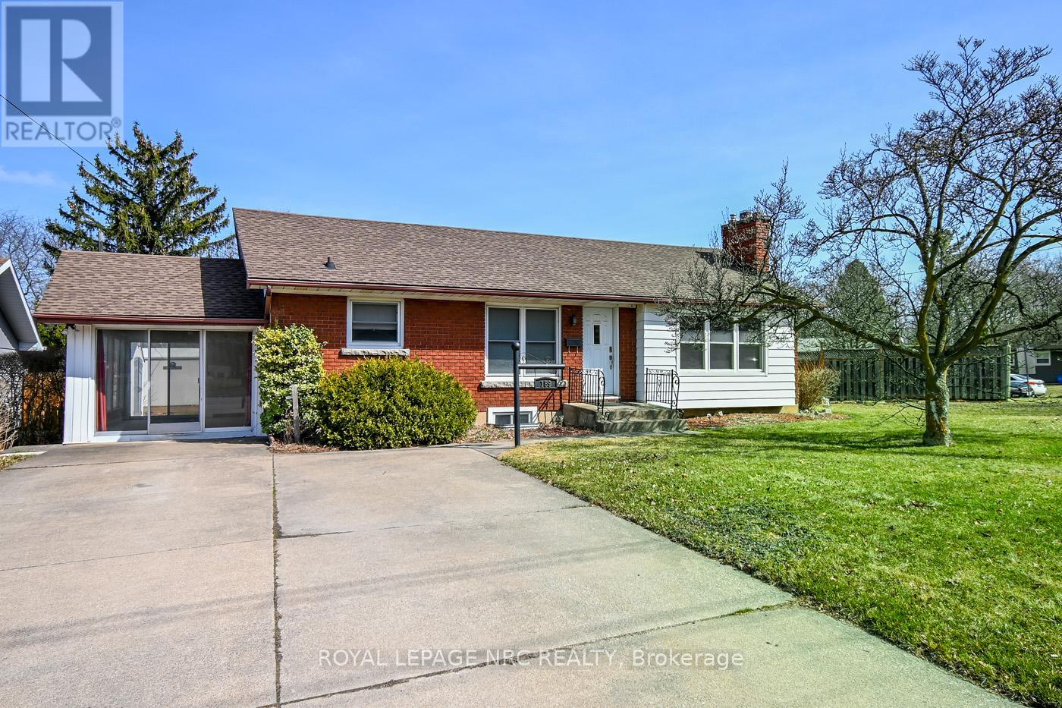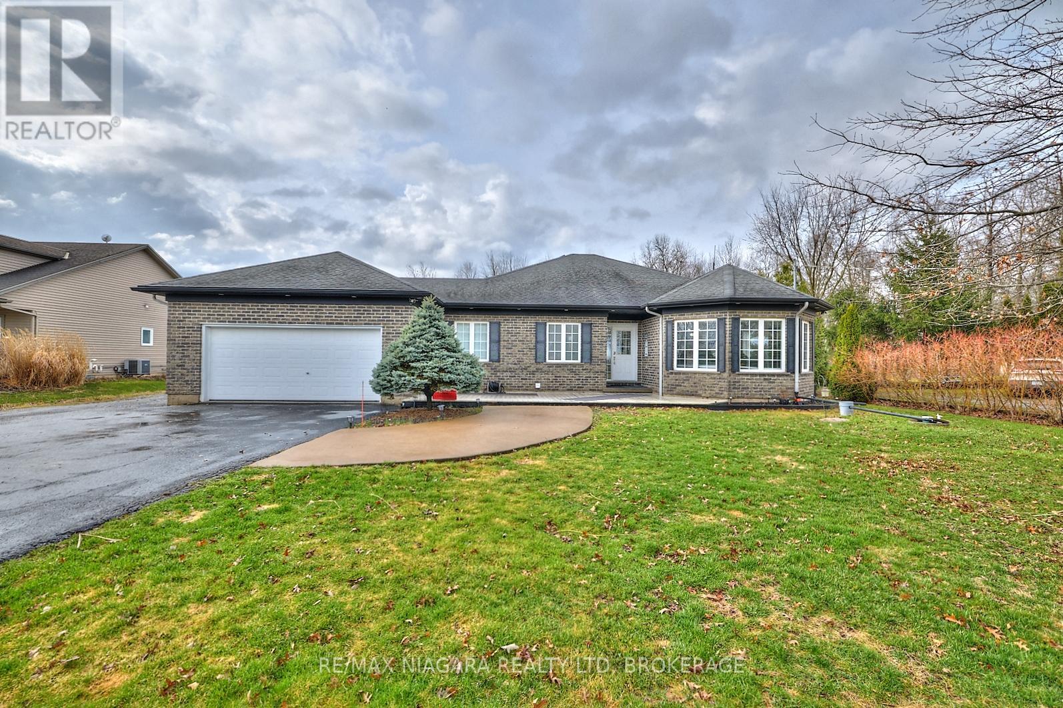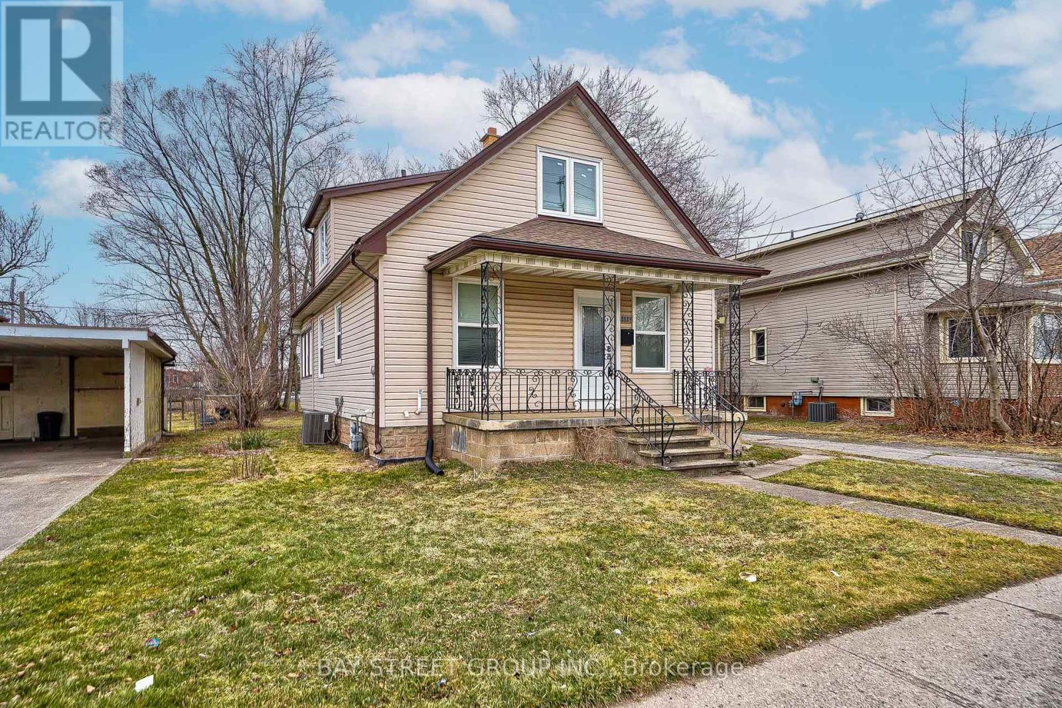- Houseful
- ON
- Niagara Falls
- Garner
- 9128 Tapestry Ct
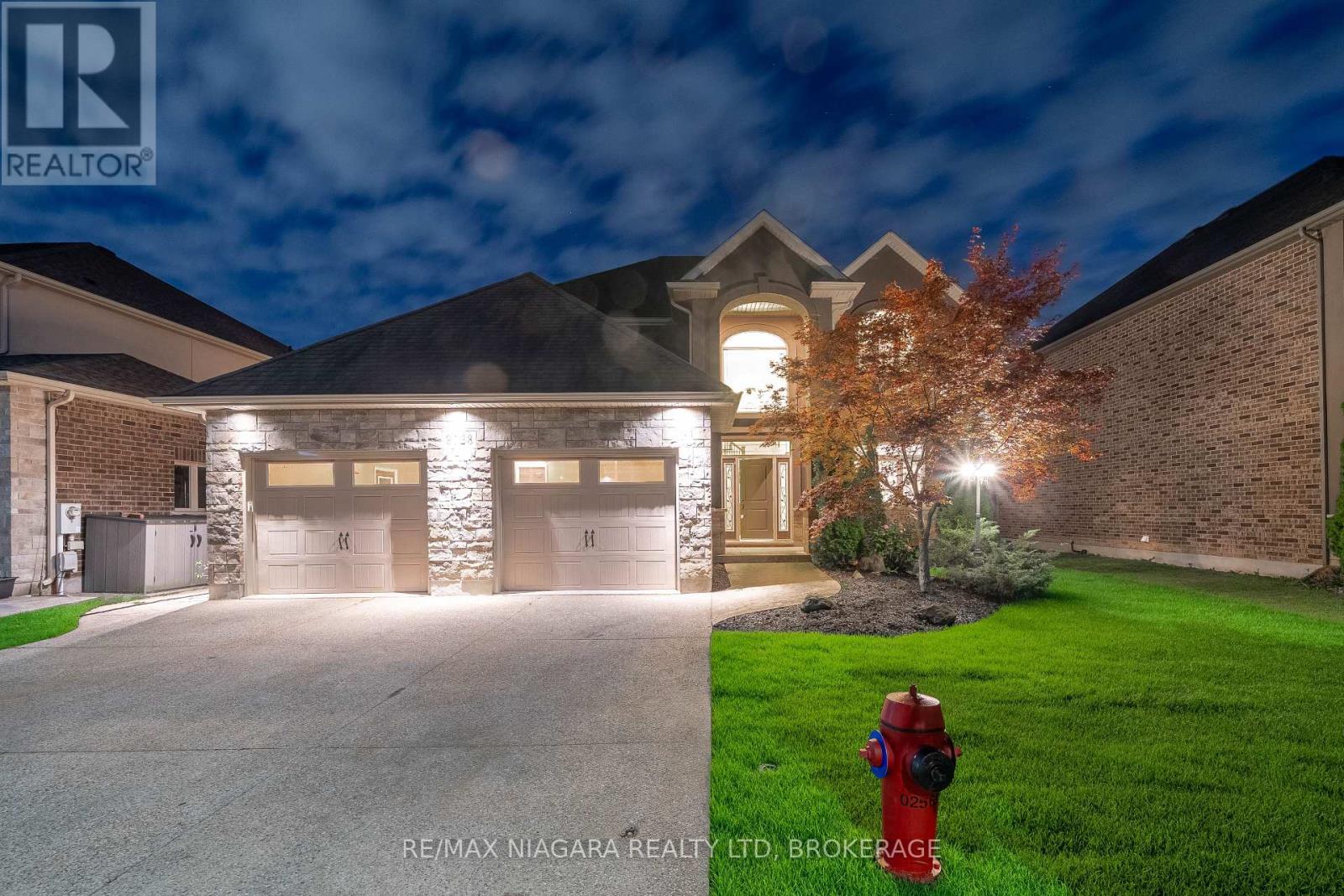
Highlights
Description
- Time on Housefulnew 28 hours
- Property typeSingle family
- Neighbourhood
- Median school Score
- Mortgage payment
Welcome to this beautifully crafted 4-bedroom,3.5 bathroom custom home located on a quiet street in one of Niagara Falls most sought-after luxury subdivisions. Offering over 3,100 sq. ft. of elegant living space plus a fully finished basement, this home blends premium finishes with thoughtful design.Inside, enjoy 9-foot ceilings, LED pot lights, hardwood and ceramic flooring, and a gourmet kitchen featuring granite countertops, custom cabinetry, high-end appliances, and a stylish backsplash. The main level also includes a formal dining area, cozy living room, laundry room, and 2-piece bath.Upstairs, the spacious primary suite boasts a luxurious 5-piece ensuite with double sinks, walk-in shower, soaker tub, and a large walk-in closet. Three additional well-sized bedrooms share a modern 3-piece bathroom.The finished basement is perfect for entertaining and relaxation with a custom bar, wine storage room, workshop, and a versatile space ideal for a gym, theatre, or game room. A separate walk-up entrance leads directly to the oversized double car garage.Outside, the home features a stucco and stone exterior, loft-style front porch, double driveway, and a fully fenced backyardideal for families or entertaining.Located just minutes from FreshCo, golf courses, restaurants, schools, and all the amenities of Lundys Lane, this property offers the perfect mix of luxury and convenience. Don't miss your chance to own this exceptional Niagara Falls home. Schedule your private showing today! (id:63267)
Home overview
- Cooling Central air conditioning
- Heat source Natural gas
- Heat type Forced air
- Sewer/ septic Sanitary sewer
- # total stories 2
- # parking spaces 4
- Has garage (y/n) Yes
- # full baths 3
- # half baths 1
- # total bathrooms 4.0
- # of above grade bedrooms 4
- Flooring Hardwood, tile
- Has fireplace (y/n) Yes
- Subdivision 219 - forestview
- Lot size (acres) 0.0
- Listing # X12382201
- Property sub type Single family residence
- Status Active
- Bathroom 4.06m X 3.79m
Level: 2nd - 3rd bedroom 4.42m X 3.78m
Level: 2nd - Bedroom 5.73m X 3.73m
Level: 2nd - 2nd bedroom 4.42m X 3.58m
Level: 2nd - Bathroom 2.28m X 2.56m
Level: 2nd - 4th bedroom 5.22m X 4.5m
Level: 2nd - Cold room 2.33m X 2.15m
Level: Basement - Recreational room / games room 6.02m X 4.59m
Level: Basement - Other 7.52m X 3.43m
Level: Basement - 5th bedroom 3.74m X 3.54m
Level: Basement - Other 5.72m X 2.53m
Level: Basement - Other 3.43m X 1.82m
Level: Basement - Bathroom 3.03m X 1.79m
Level: Basement - Office 3.64m X 3.11m
Level: Main - Foyer 3.38m X 2.4m
Level: Main - Kitchen 4.08m X 3.92m
Level: Main - Mudroom 1.26m X 1.09m
Level: Main - Laundry 3.97m X 1.76m
Level: Main - Bathroom 1.89m X 1.58m
Level: Main - Living room 6.1m X 4.19m
Level: Main
- Listing source url Https://www.realtor.ca/real-estate/28816395/9128-tapestry-court-niagara-falls-forestview-219-forestview
- Listing type identifier Idx

$-3,173
/ Month



