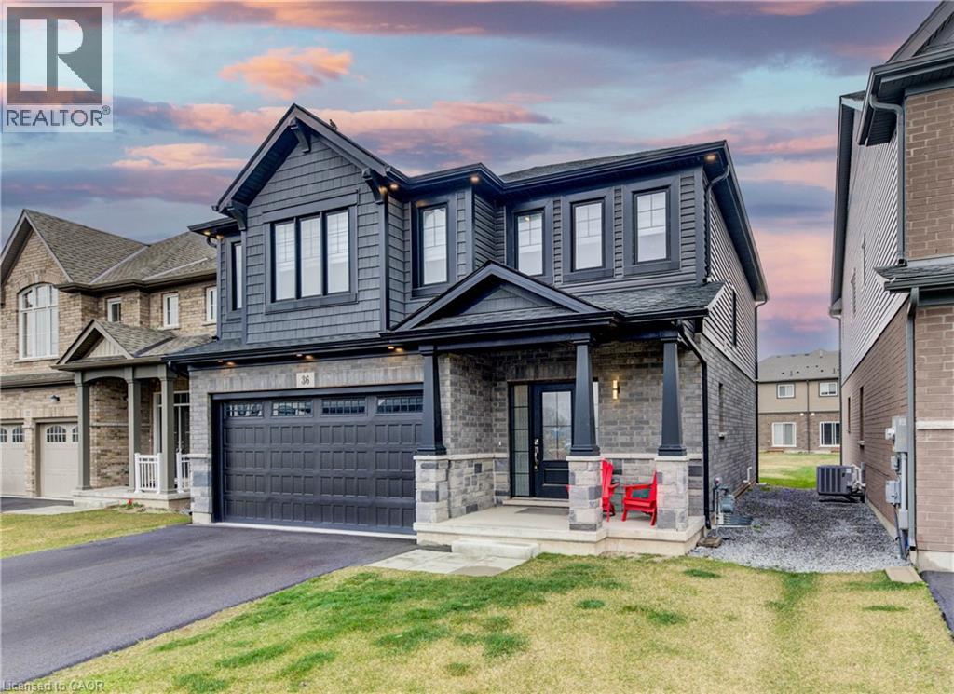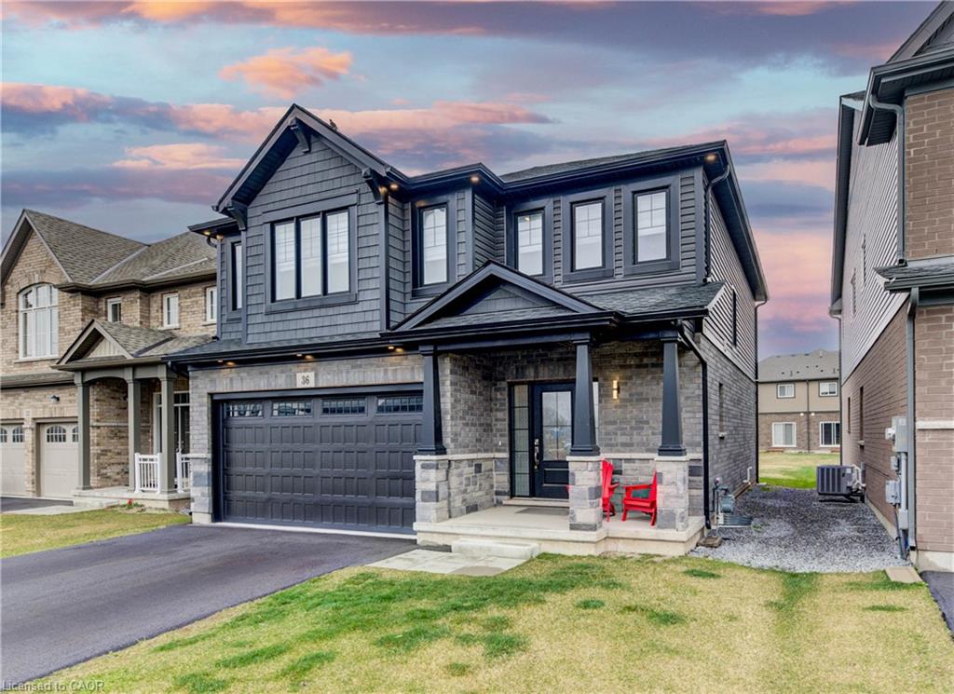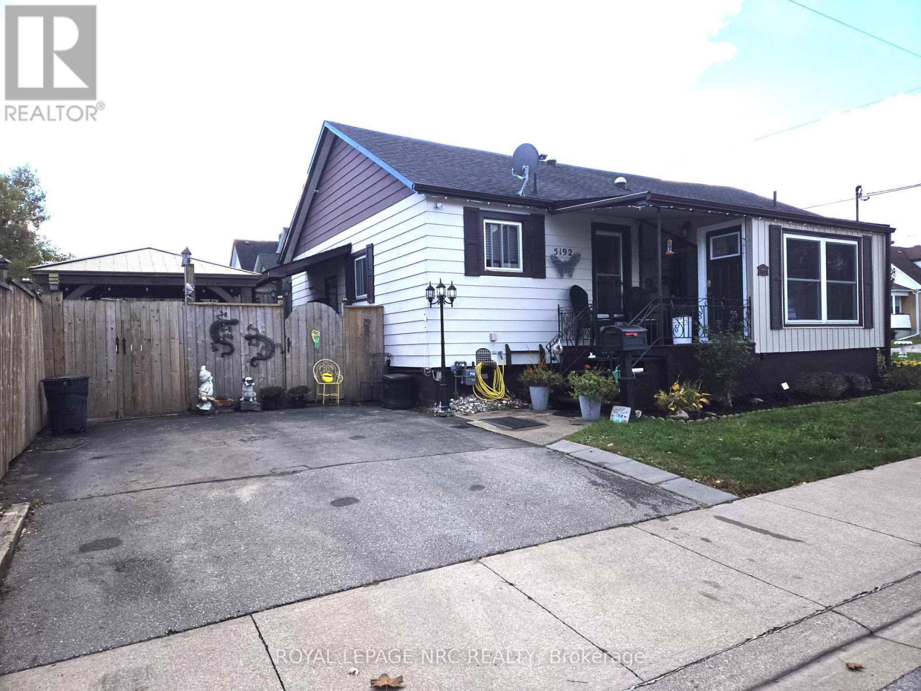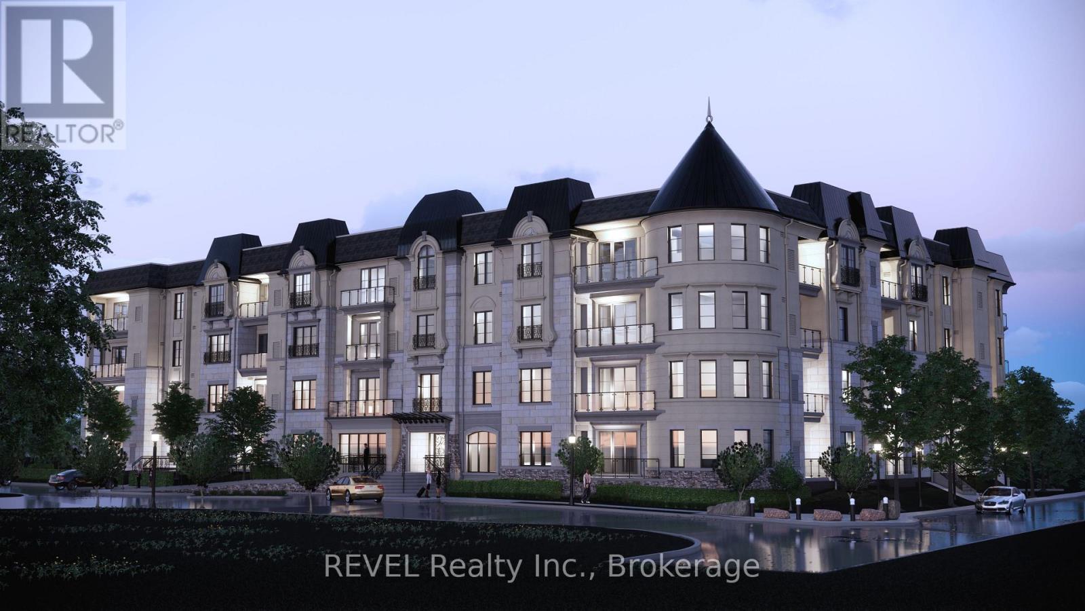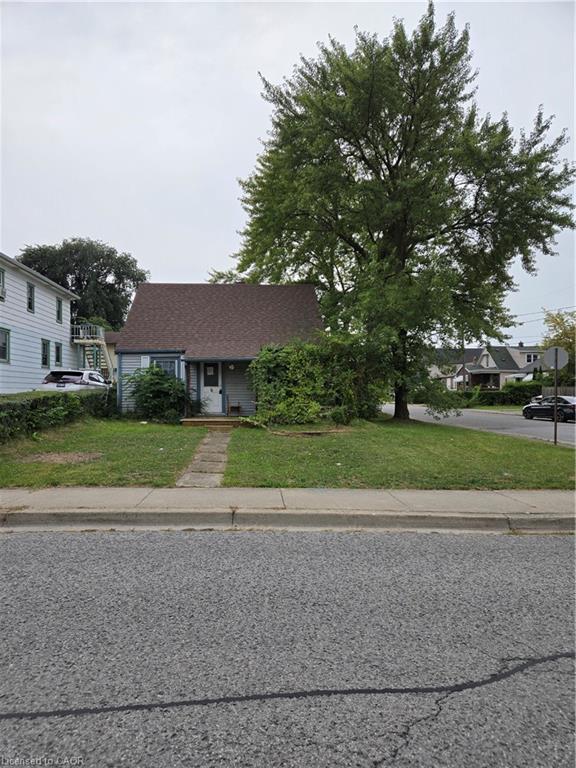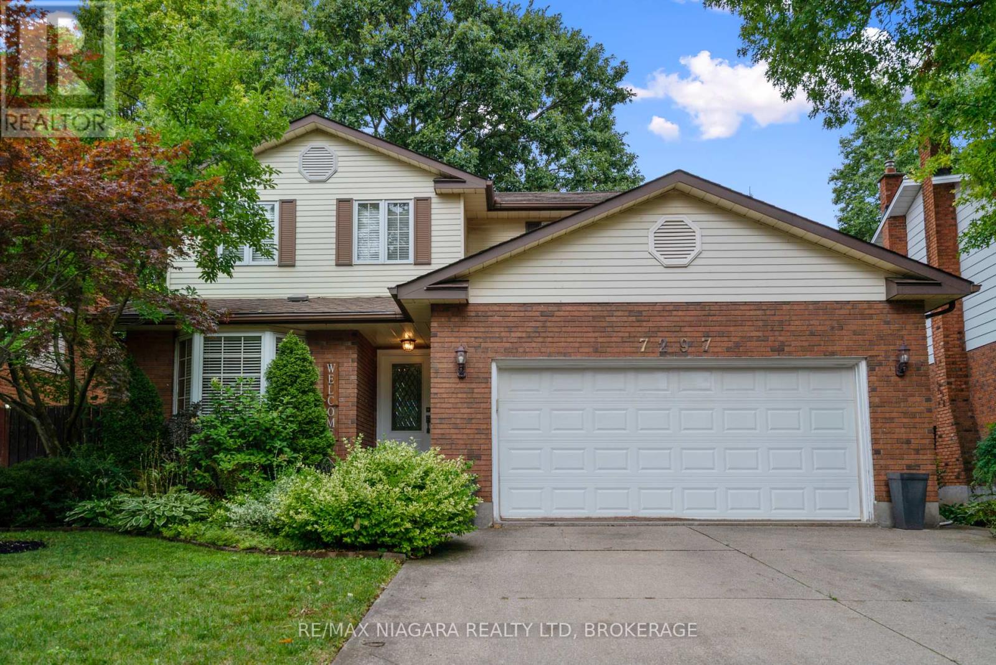- Houseful
- ON
- Niagara Falls
- Nichols
- 9208 Lundys Ln
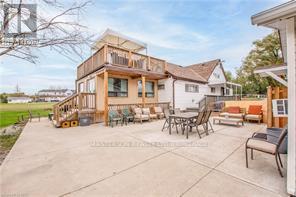
Highlights
Description
- Time on Houseful118 days
- Property typeSingle family
- Neighbourhood
- Median school Score
- Mortgage payment
Beautiful 1 1/2 storey home with additional residence and bunk houses on a 1.92 acre lot backing on to Niagara Falls golf course which is now inside the urban boundary and secondary plan is to be complete by Dec 2025 with a mixed Residential/Commercial zoning. This property has been rented to golfers, baseball teams, weddings and has a volleyball court, horseshoes and many other games for entertaining . The main house has 7 bedrooms with wrap around patio with patio bar set up which is perfect setting for view of golf course and Bbqing. The main floor has 4 bedrooms with a games room and walks up to 2 bedrooms with access to outside patio . The basement also has bedroom , kitchen and laundry room. This house plus additional accessory buildings can accommodate up to 24 people and all furniture, beds, bunk beds, patio furniture and appliance are included. This property has so much potential for future development with residential and commercial in future uses and can be purchased with 9268 Lundys lane to have over 4 acres of developable land for mixed residential / commercial development. ** This is a linked property.** (id:63267)
Home overview
- Cooling Window air conditioner
- Heat source Natural gas
- Heat type Forced air
- Sewer/ septic Septic system
- # total stories 2
- # parking spaces 20
- # full baths 4
- # total bathrooms 4.0
- # of above grade bedrooms 6
- Subdivision 219 - forestview
- Lot size (acres) 0.0
- Listing # X12243099
- Property sub type Single family residence
- Status Active
- 5th bedroom 4.88m X 3.05m
Level: 2nd - Bedroom 3.48m X 2.13m
Level: 2nd - Kitchen 3.05m X 1.83m
Level: 2nd - 3rd bedroom 4.75m X 2.69m
Level: Main - Living room 3.96m X 4.42m
Level: Main - 4th bedroom 2.67m X 1.96m
Level: Main - 2nd bedroom 4.75m X 3.1m
Level: Main - Kitchen 4.95m X 3.2m
Level: Main - Bedroom 3.1m X 2.13m
Level: Main - Games room 5.26m X 5.18m
Level: Main
- Listing source url Https://www.realtor.ca/real-estate/28516026/9208-lundys-lane-niagara-falls-forestview-219-forestview
- Listing type identifier Idx

$-7,467
/ Month

