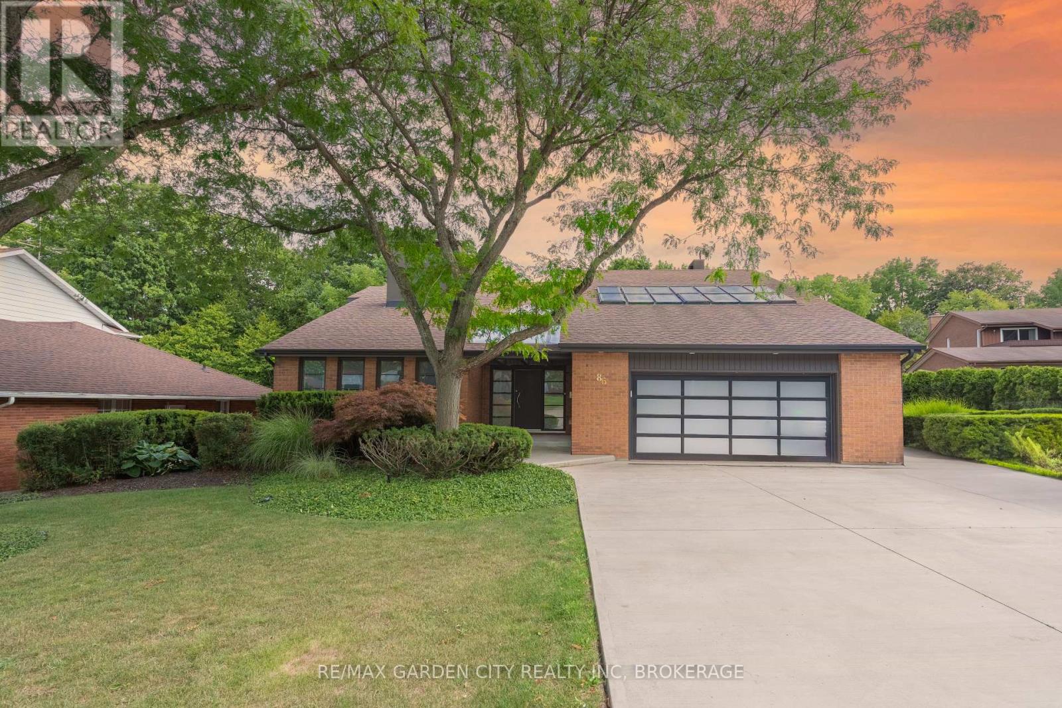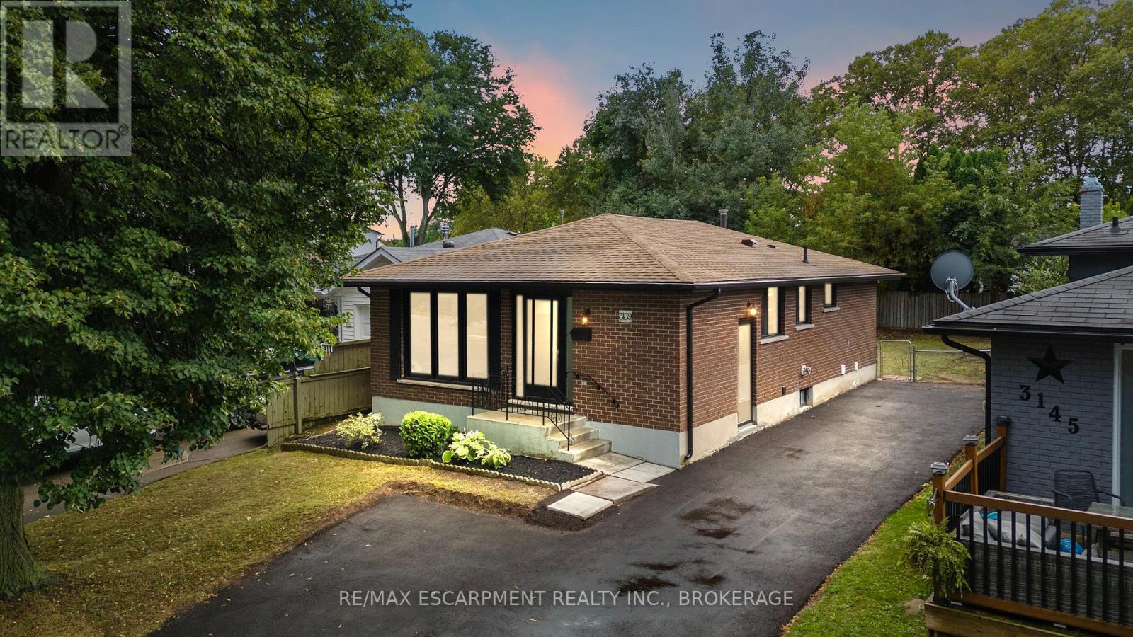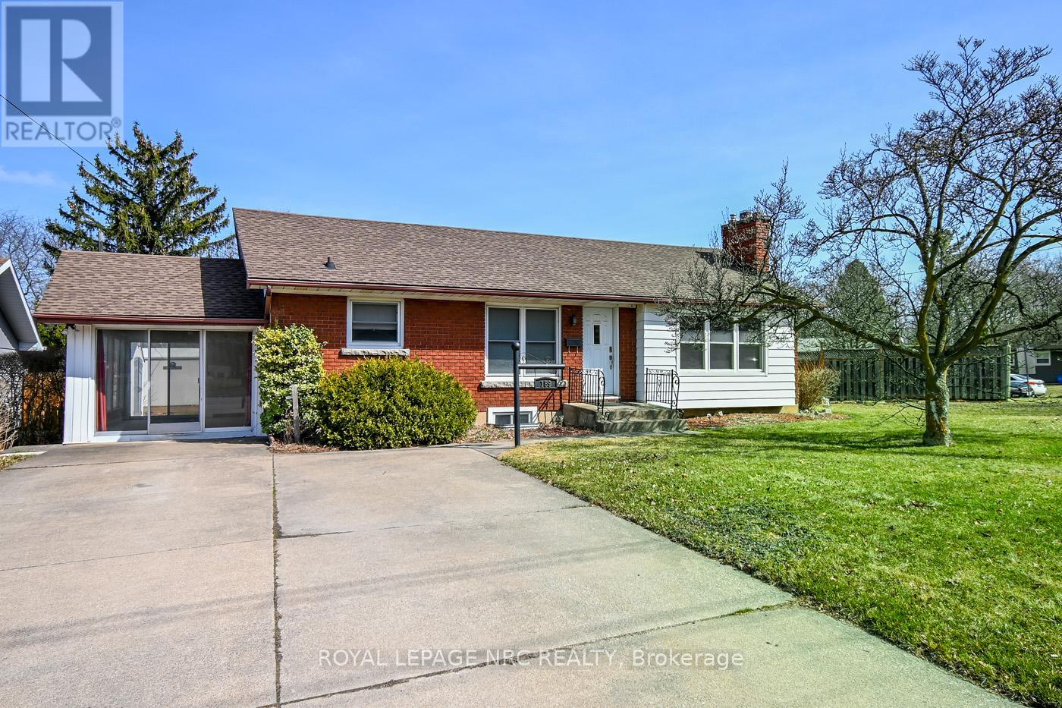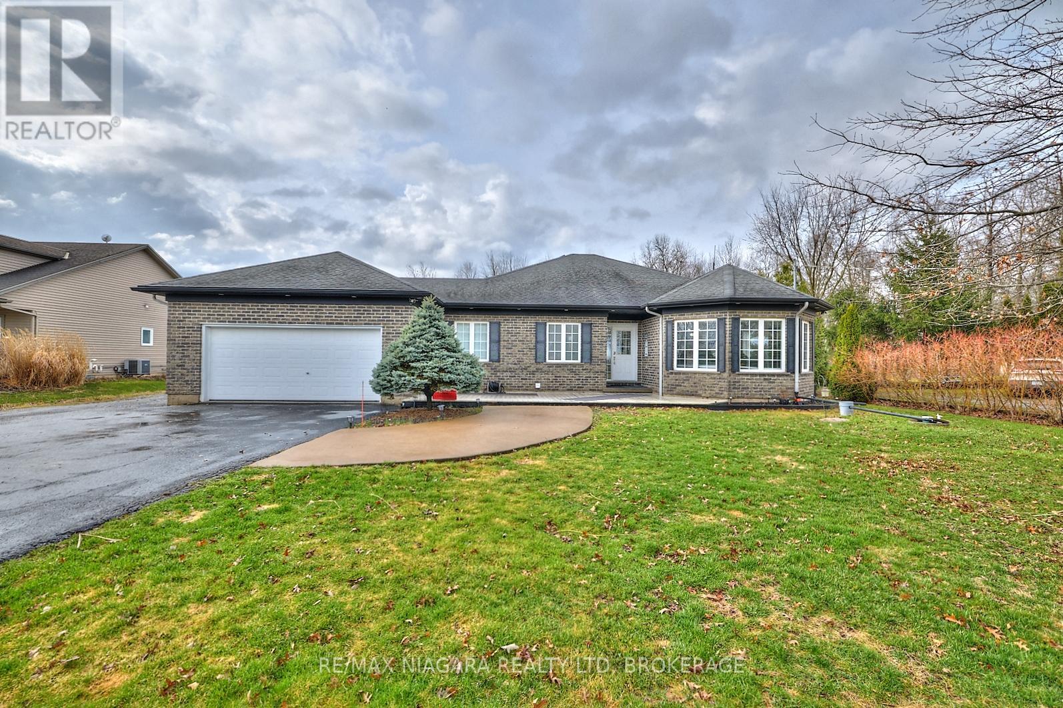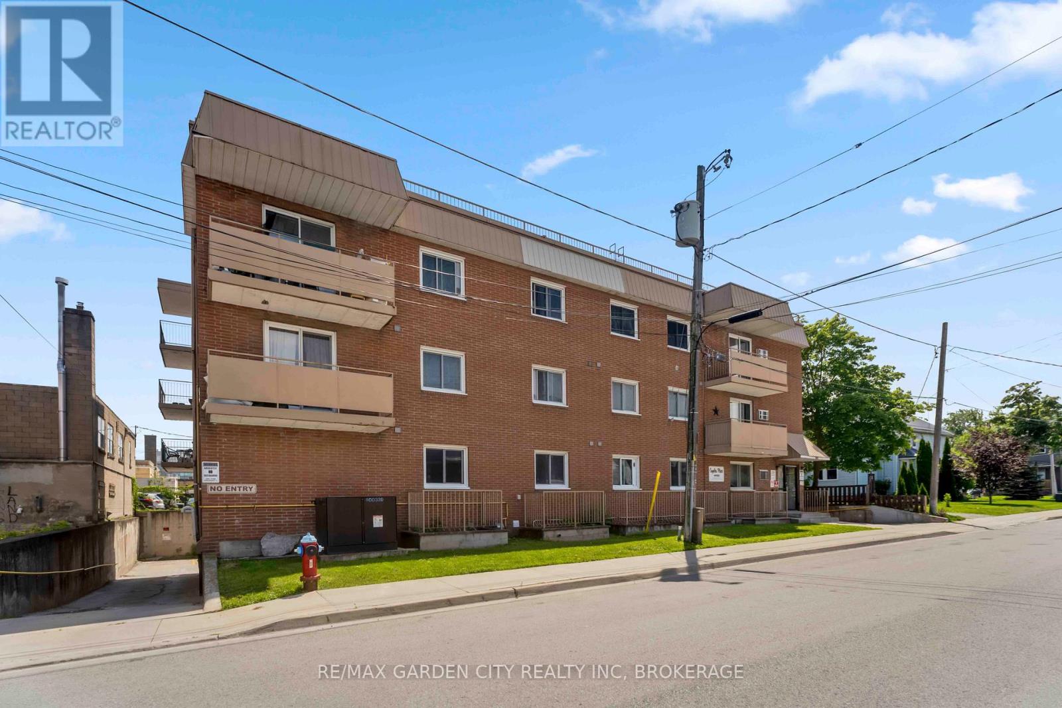- Houseful
- ON
- Niagara Falls
- Garner
- 9424 Shoveller Dr
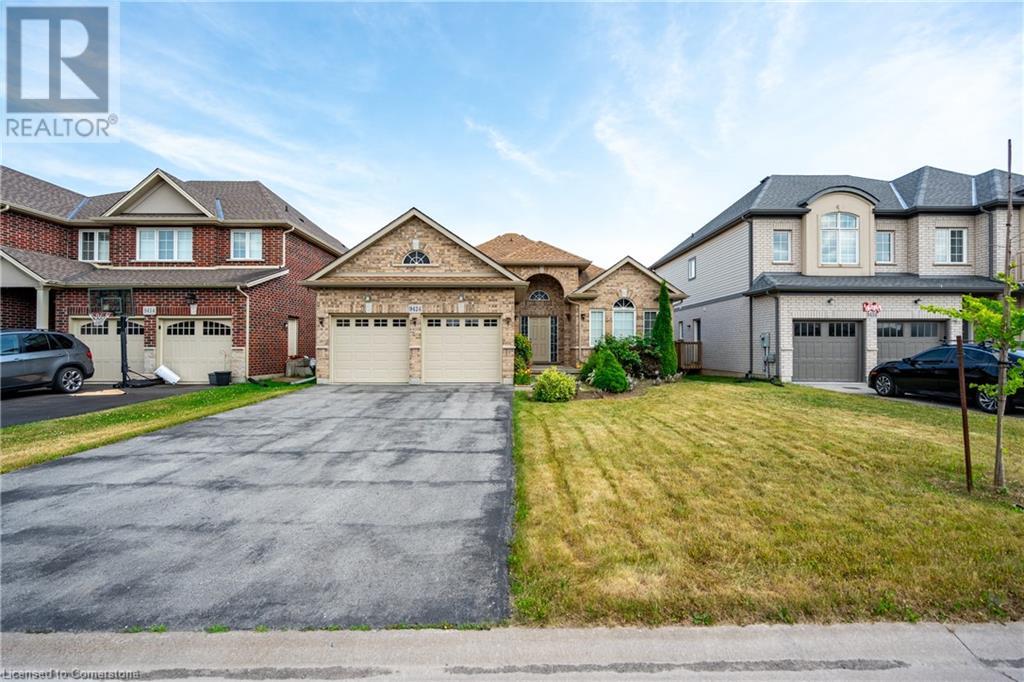
9424 Shoveller Dr
For Sale
71 Days
$874,900 $25K
$849,900
3 beds
2 baths
1,147 Sqft
9424 Shoveller Dr
For Sale
71 Days
$874,900 $25K
$849,900
3 beds
2 baths
1,147 Sqft
Highlights
This home is
26%
Time on Houseful
71 Days
School rated
6.7/10
Niagara Falls
0%
Description
- Home value ($/Sqft)$741/Sqft
- Time on Houseful71 days
- Property typeSingle family
- StyleBungalow
- Neighbourhood
- Median school Score
- Mortgage payment
Welcome to 9424 Shoveller Drive, a beautifully maintained 3-bed, 2-bath bungalow in the desirable Fernwood Estates community of Niagara Falls. This all-brick home features a bright open-concept layout with vaulted ceilings, a cozy gas fireplace, and a stylish kitchen with dark cabinetry and a centre island. Enjoy easy walkouts to a fully fenced, landscaped backyard—perfect for kids, pets, or relaxing summer evenings. The spacious unfinished basement offers endless potential for added living space. Steps to parks, schools, shopping, restaurants, and quick highway access, this family-friendly neighbourhood offers outstanding value and convenience. (id:55581)
Home overview
Amenities / Utilities
- Cooling None
- Heat source Natural gas
- Heat type Forced air
- Sewer/ septic Municipal sewage system
Exterior
- # total stories 1
- # parking spaces 6
- Has garage (y/n) Yes
Interior
- # full baths 2
- # total bathrooms 2.0
- # of above grade bedrooms 3
Location
- Community features Quiet area
- Subdivision 219 - forestview
Overview
- Lot size (acres) 0.0
- Building size 1147
- Listing # 40745307
- Property sub type Single family residence
- Status Active
Rooms Information
metric
- Other 9.525m X 9.627m
Level: Basement - Bathroom (# of pieces - 4) 1.626m X 1.778m
Level: Main - Bedroom 3.048m X 4.013m
Level: Main - Laundry 1.6m X 1.727m
Level: Main - Bathroom (# of pieces - 3) Measurements not available
Level: Main - Bedroom 4.267m X 5.664m
Level: Main - Living room 5.055m X 3.658m
Level: Main - Bedroom 3.15m X 3.2m
Level: Main - Kitchen 3.251m X 3.327m
Level: Main - Dining room 3.556m X 3.277m
Level: Main
SOA_HOUSEKEEPING_ATTRS
- Listing source url Https://www.realtor.ca/real-estate/28524320/9424-shoveller-drive-niagara-falls
- Listing type identifier Idx
The Home Overview listing data and Property Description above are provided by the Canadian Real Estate Association (CREA). All other information is provided by Houseful and its affiliates.

Lock your rate with RBC pre-approval
Mortgage rate is for illustrative purposes only. Please check RBC.com/mortgages for the current mortgage rates
$-2,266
/ Month25 Years fixed, 20% down payment, % interest
$
$
$
%
$
%

Schedule a viewing
No obligation or purchase necessary, cancel at any time



