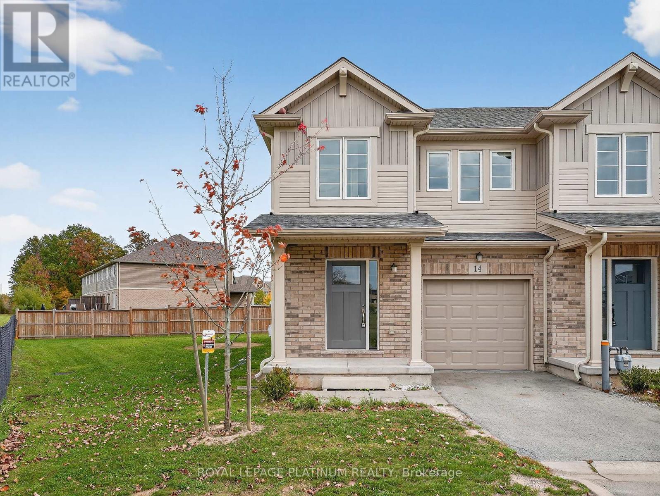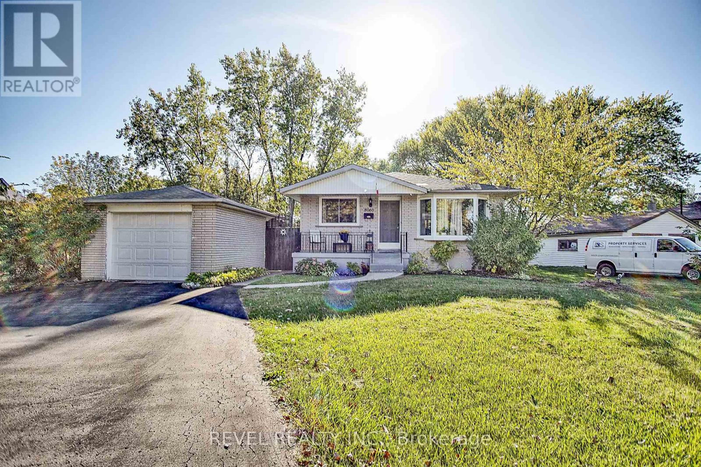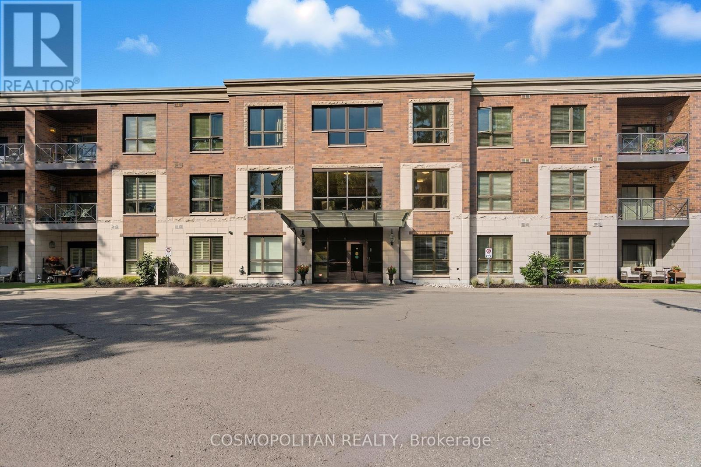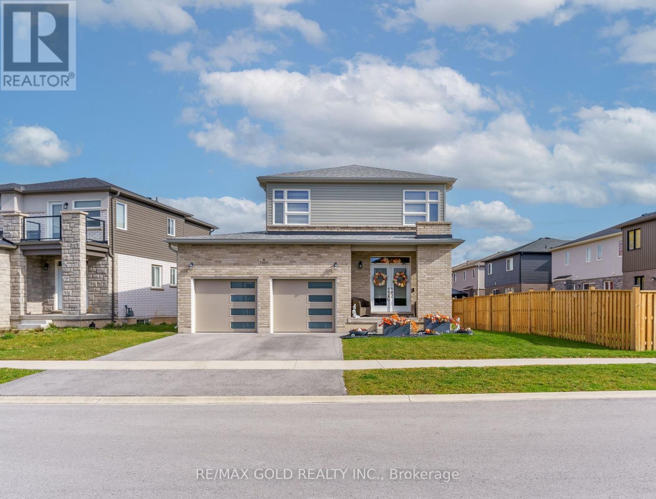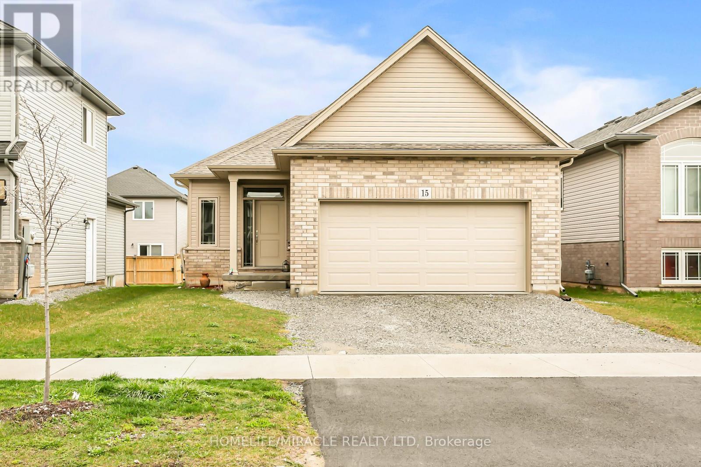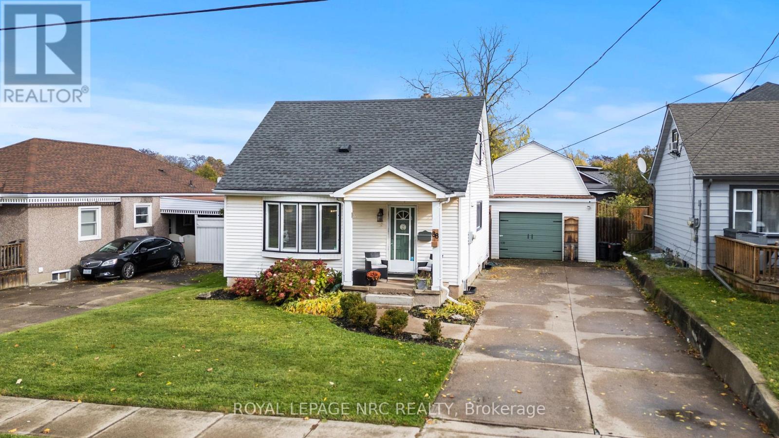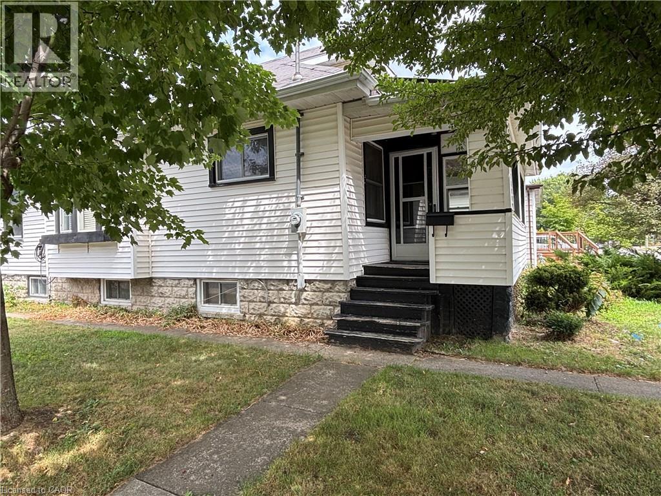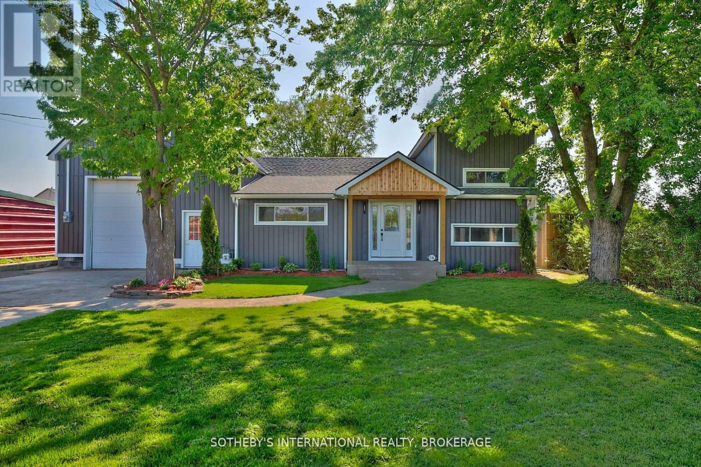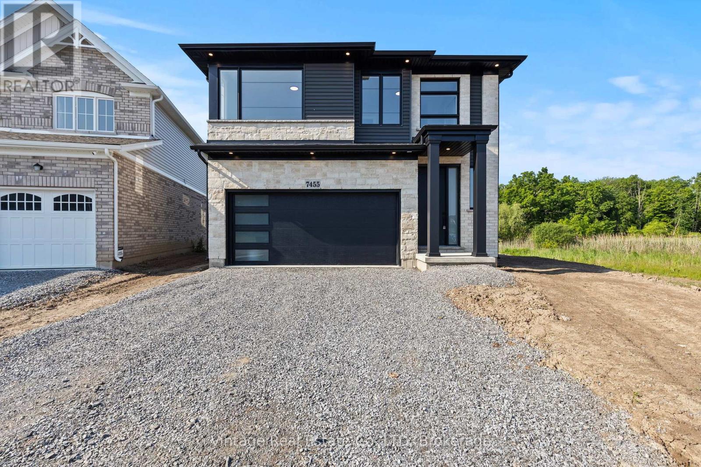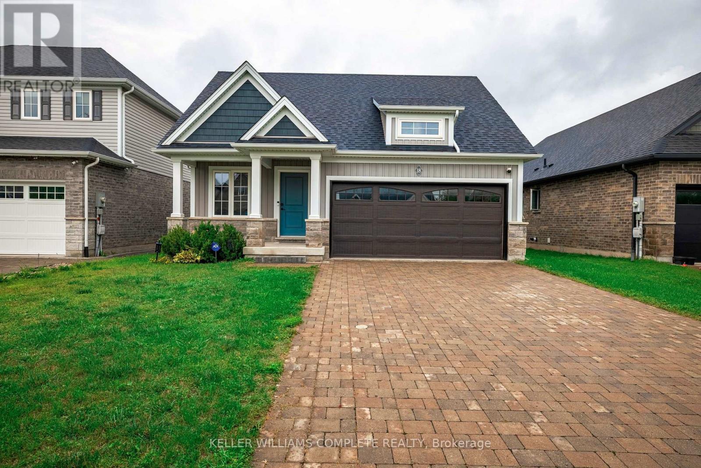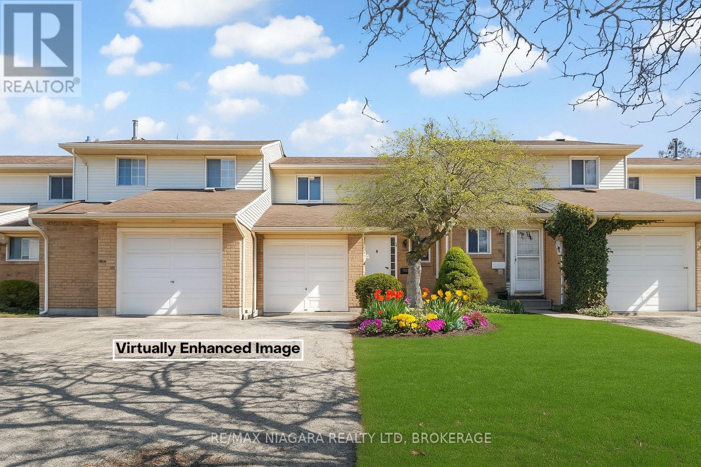- Houseful
- ON
- Niagara Falls
- Garner
- 9440 Eagle Ridge Drive Unit 12
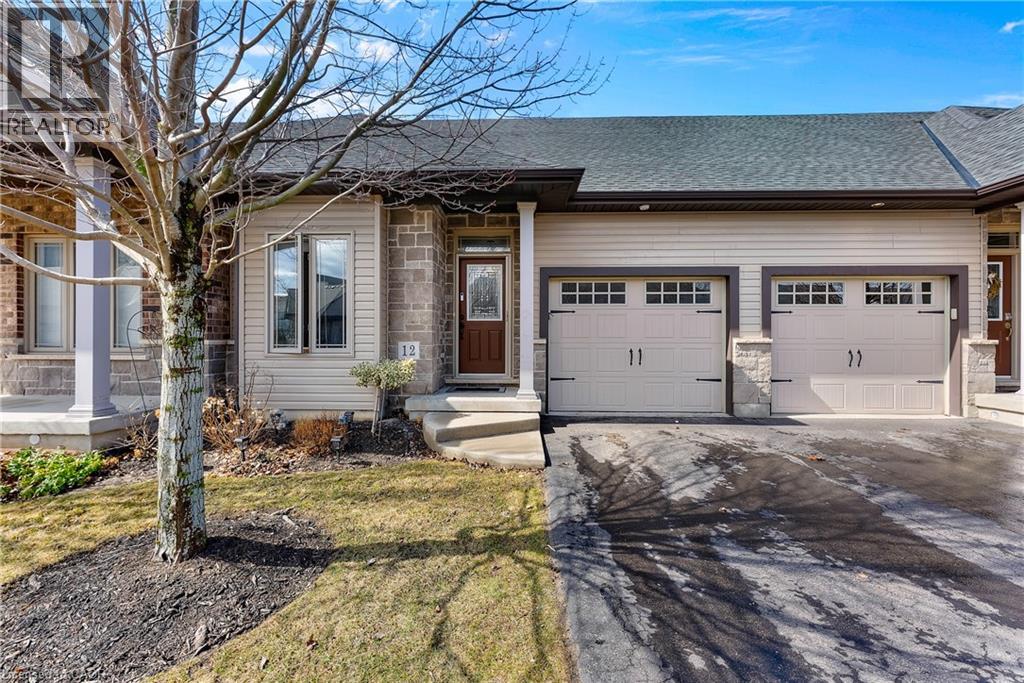
9440 Eagle Ridge Drive Unit 12
9440 Eagle Ridge Drive Unit 12
Highlights
Description
- Home value ($/Sqft)$328/Sqft
- Time on Houseful103 days
- Property typeSingle family
- StyleBungalow
- Neighbourhood
- Median school Score
- Year built2014
- Mortgage payment
Welcome to easy living in this charming 2-bedroom bungalow-style condo townhouse. With its soaring vaulted ceiling and open-concept design, the space feels light, bright, and welcoming from the moment you walk in. Set in a quiet, well-established neighbourhood, this home is ideal for down-sizers, first-time buyers, or anyone who wants a low-maintenance lifestyle without giving up comfort. The kitchen has great flow, with plenty of counter space and storage perfect for everyday cooking or casual entertaining. The attached single-car garage adds extra convenience and peace of mind. Each bedroom offers generous space and a quiet spot to unwind. Close to parks, schools, and all your everyday essentials, this place nails that rare combo of comfort, simplicity, and community. (id:63267)
Home overview
- Cooling Central air conditioning
- Heat type Forced air
- Sewer/ septic Municipal sewage system
- # total stories 1
- # parking spaces 2
- Has garage (y/n) Yes
- # full baths 2
- # total bathrooms 2.0
- # of above grade bedrooms 3
- Community features School bus
- Subdivision 219 - forestview
- Lot size (acres) 0.0
- Building size 1830
- Listing # 40753621
- Property sub type Single family residence
- Status Active
- Bedroom 2.718m X 3.937m
Level: Basement - Bedroom 2.438m X 3.048m
Level: Main - Primary bedroom 3.048m X 4.547m
Level: Main - Laundry 2.972m X 1.778m
Level: Main - Bathroom (# of pieces - 4) Measurements not available
Level: Main - Recreational room 3.658m X 7.595m
Level: Main - Kitchen 3.048m X 3.327m
Level: Main - Bathroom (# of pieces - 3) Measurements not available
Level: Main - Living room 3.937m X 5.156m
Level: Main
- Listing source url Https://www.realtor.ca/real-estate/28639220/9440-eagle-ridge-drive-unit-12-niagara-falls
- Listing type identifier Idx

$-1,325
/ Month

