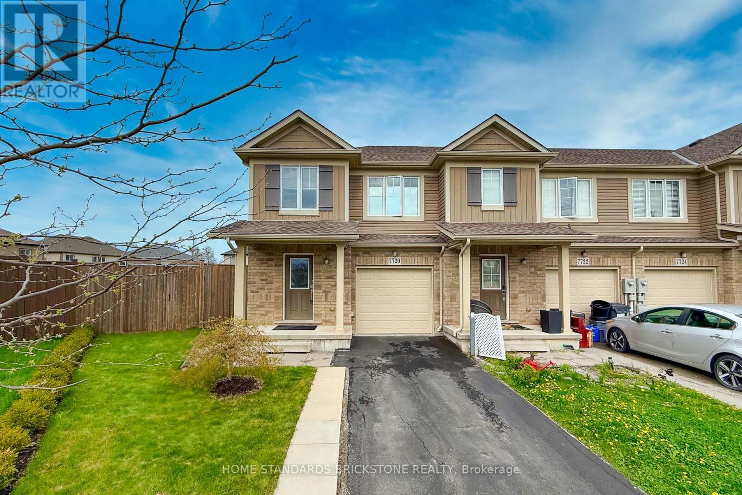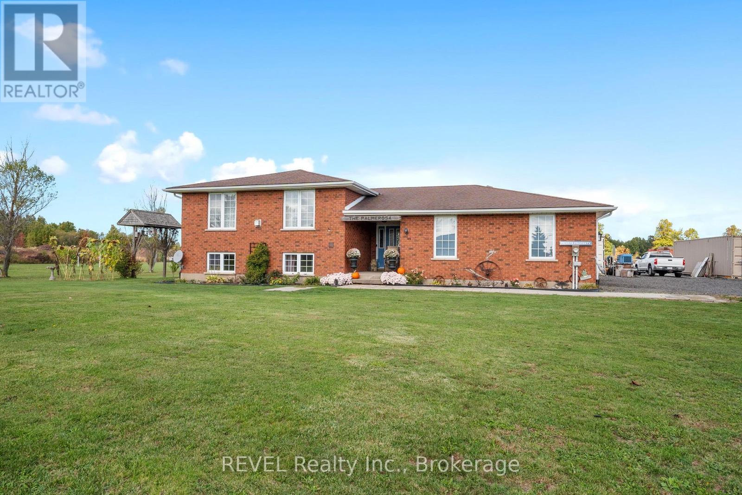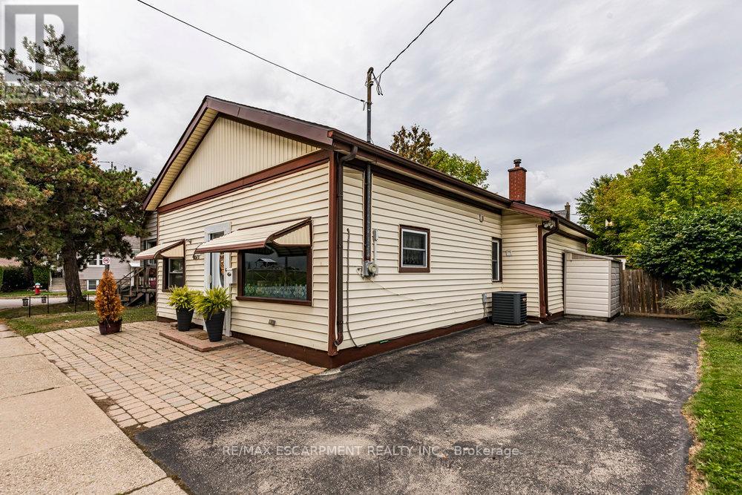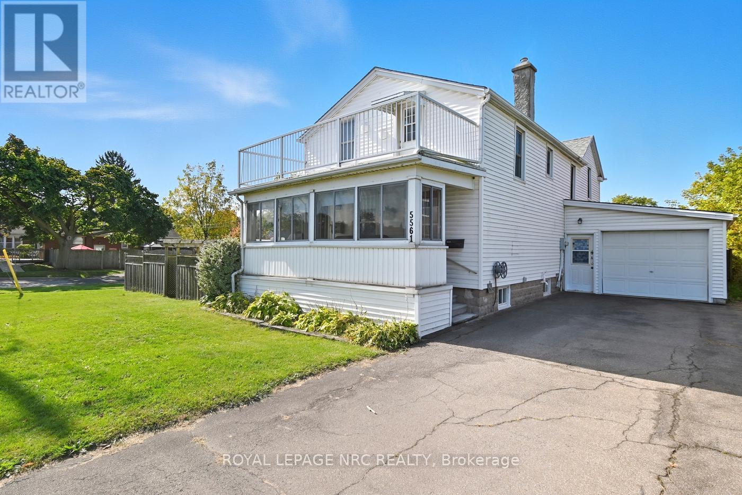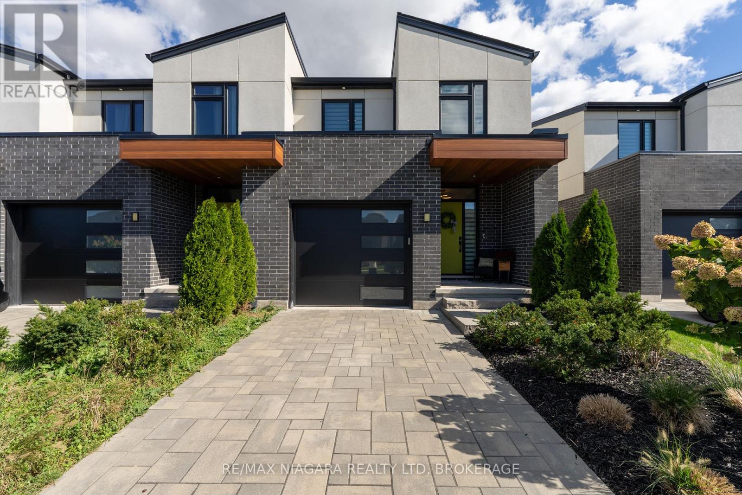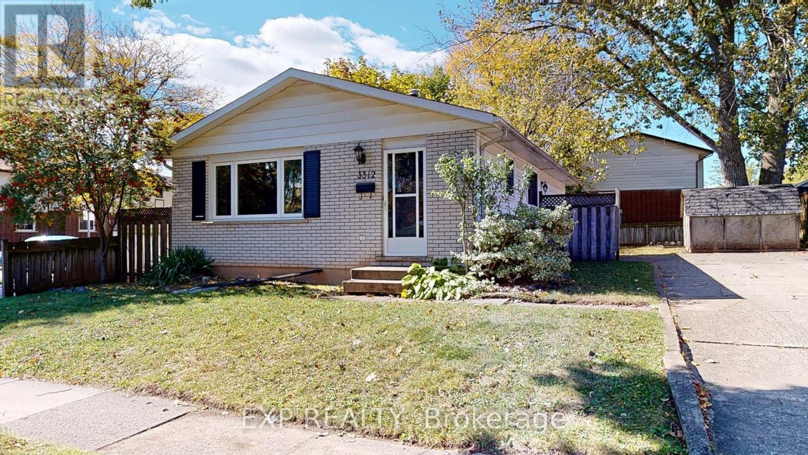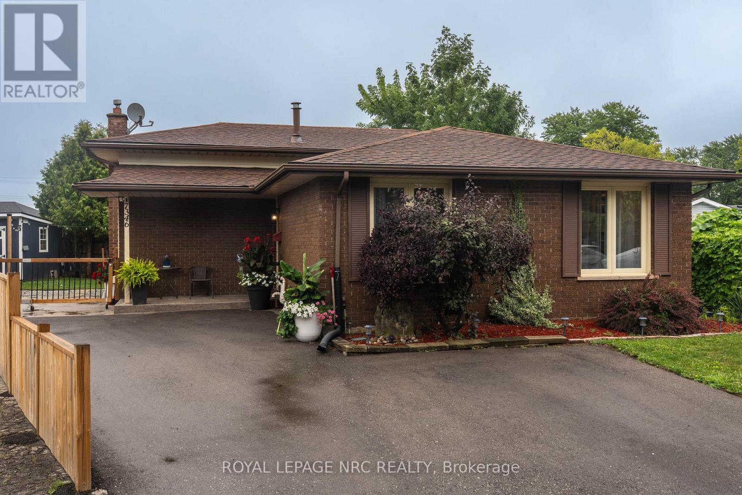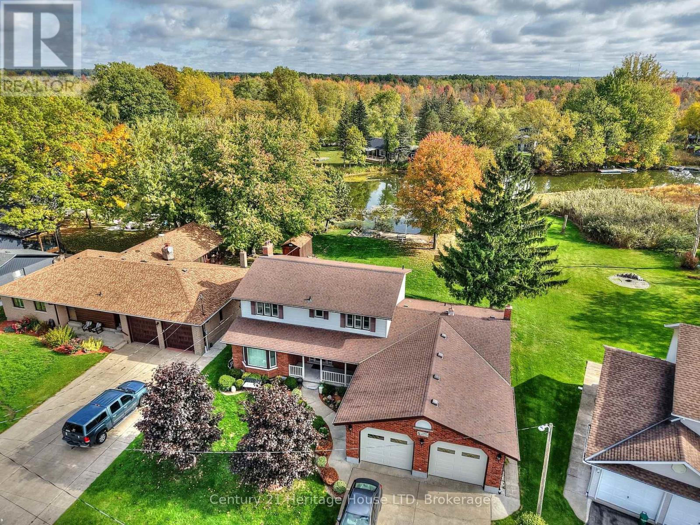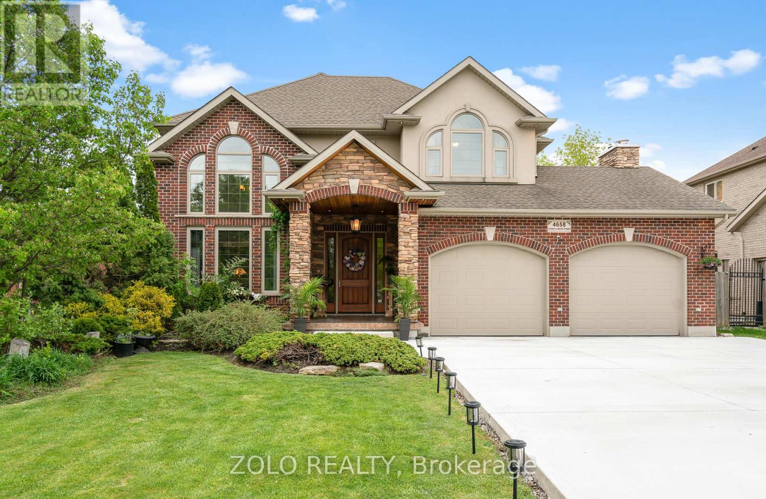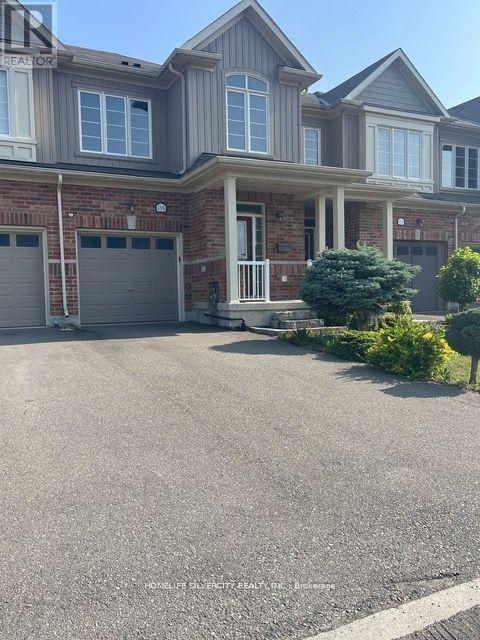- Houseful
- ON
- Niagara Falls
- Hunter
- 9494 Tallgrass Ave
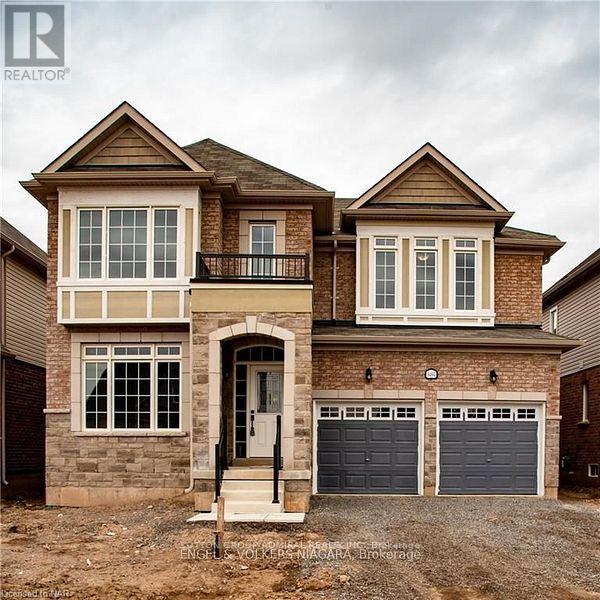
Highlights
Description
- Time on Housefulnew 5 hours
- Property typeSingle family
- Neighbourhood
- Median school Score
- Mortgage payment
Niagara Falls Prime Luxury Living! Experience elegant comfort in this beautifully finished 4 bedroom, 3.5 bathroom two-storey home located in the sought after Lyons Creek community. The main level boasts 9 ft. ceilings, real oak hardwood flooring, a formal dining room, and a spacious family kitchen with a bright breakfast area and 9 ft. patio doors leading to the backyard. Upstairs, the primary suite impresses with a walk-in closet and a luxurious 5-piece ensuite. A junior ensuite complements the second bedroom, while bedroom 3 and 4 share a well appointed bathroom. The second floor laundry adds convenience for busy families. Addition highlights include a double door entry, double car garage with inside access and modern finishes throughout. Perfectly located near the Niagara River, Casino, major shopping outlets, hospital, schools, transit, and highways - this is truly the heart of Niagara Falls, come and experience the uniqueness and charm of this exceptional home for yourself. (id:63267)
Home overview
- Cooling Central air conditioning
- Heat source Natural gas
- Heat type Forced air
- Sewer/ septic Sanitary sewer
- # total stories 2
- # parking spaces 6
- Has garage (y/n) Yes
- # full baths 3
- # half baths 1
- # total bathrooms 4.0
- # of above grade bedrooms 4
- Subdivision 224 - lyons creek
- Lot size (acres) 0.0
- Listing # X12463824
- Property sub type Single family residence
- Status Active
- Laundry 2.15m X 2.03m
Level: 2nd - Primary bedroom 5.61m X 3.2m
Level: 2nd - Bedroom 4.31m X 2.8m
Level: 2nd - Bathroom Measurements not available
Level: 2nd - Bedroom 4.16m X 2.46m
Level: 2nd - Kitchen 2.69m X 3.7m
Level: Main - Eating area 2.15m X 3.7m
Level: Main - Family room 4.36m X 2.69m
Level: Main - Living room 2.56m X 2.38m
Level: Main - Library 2.18m X 3.2m
Level: Main - Dining room 2.71m X 2.48m
Level: Main - Bathroom Measurements not available
Level: Main
- Listing source url Https://www.realtor.ca/real-estate/28992955/9494-tallgrass-avenue-niagara-falls-lyons-creek-224-lyons-creek
- Listing type identifier Idx

$-2,666
/ Month

