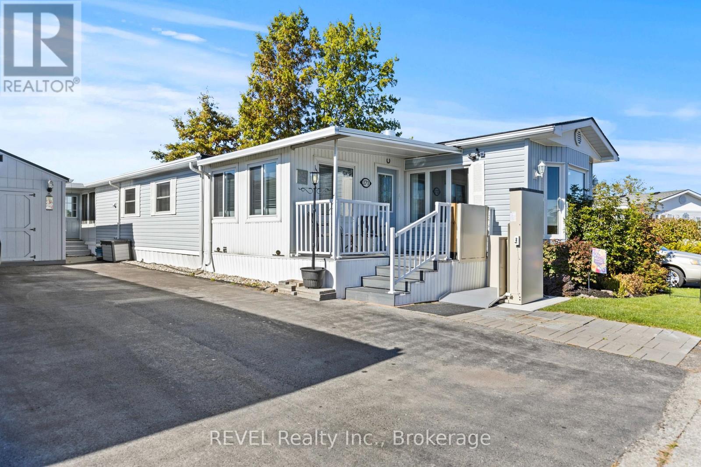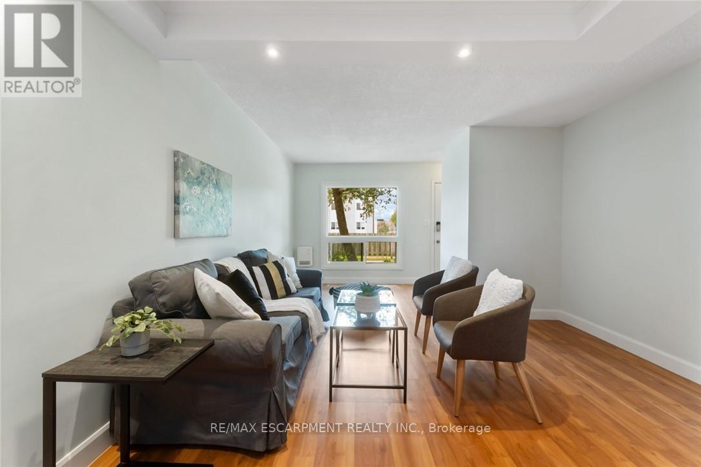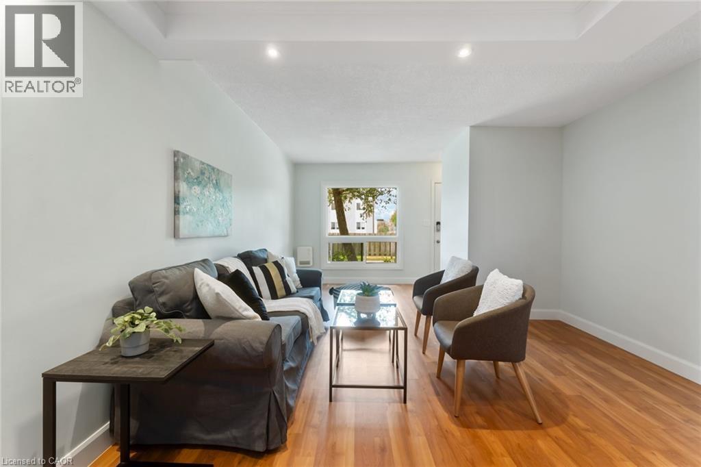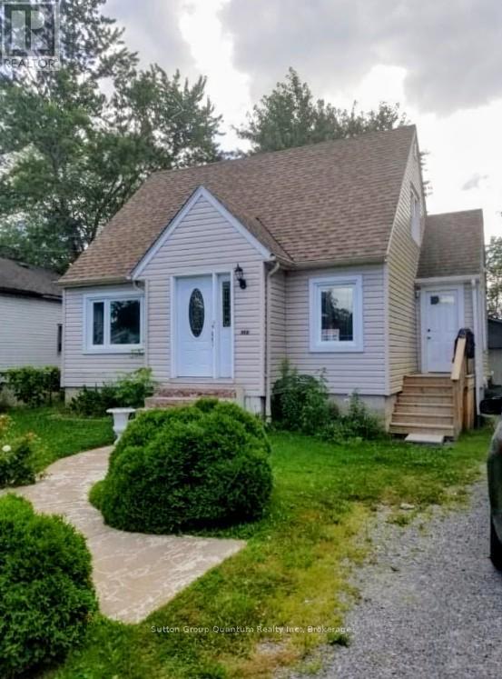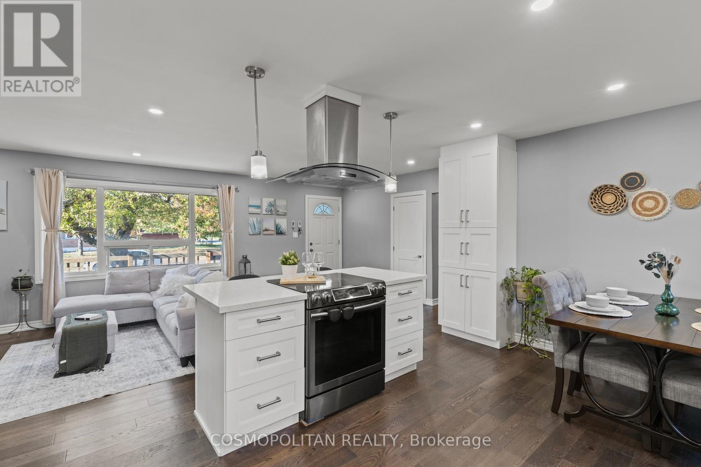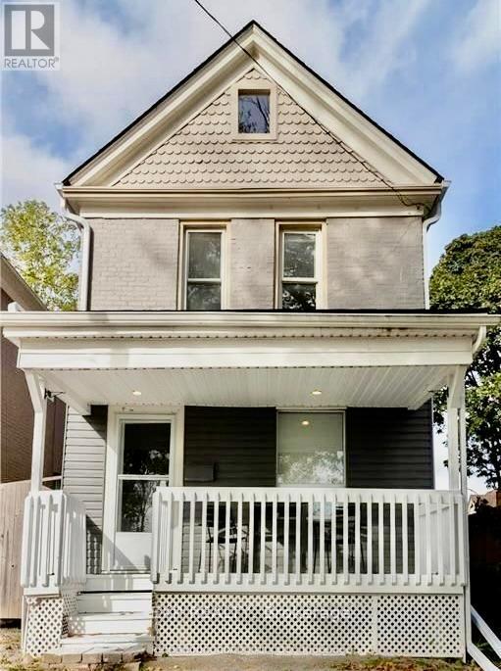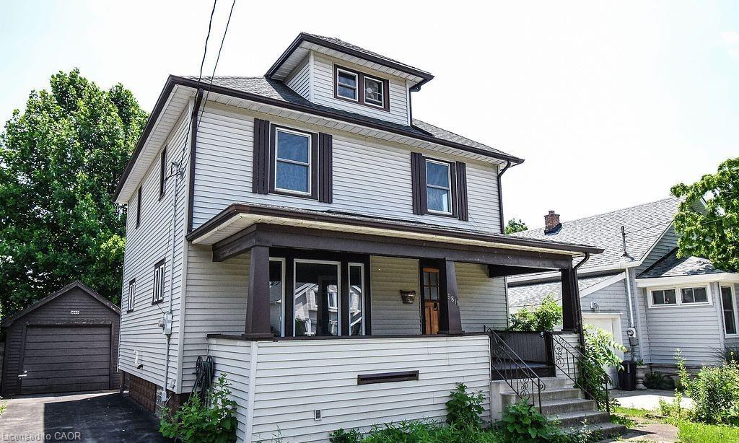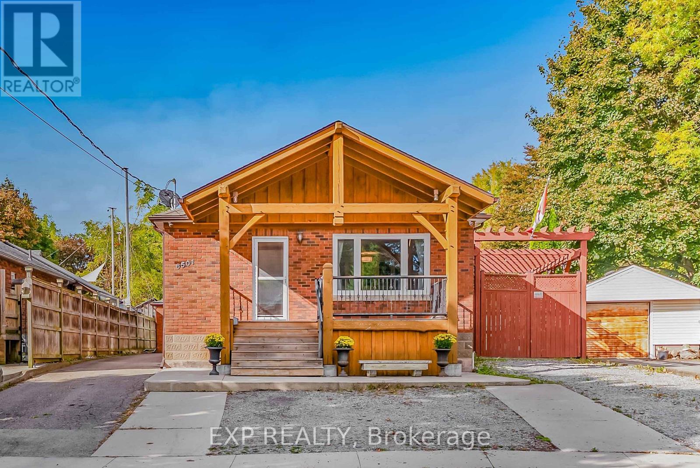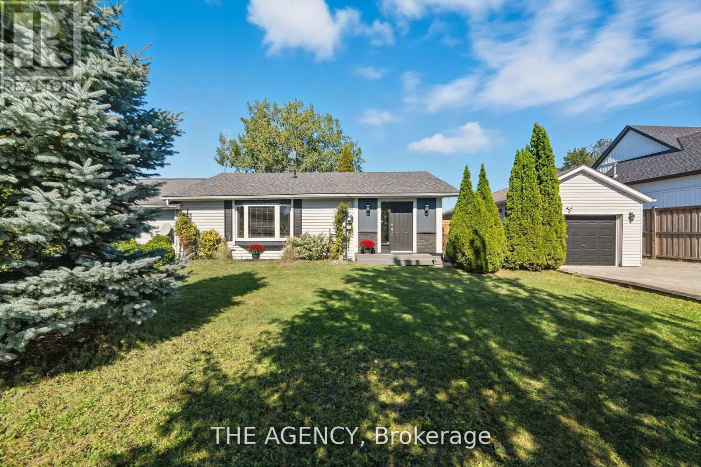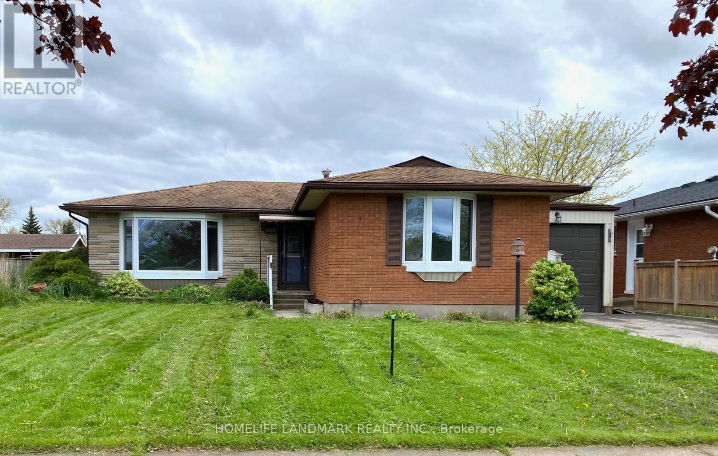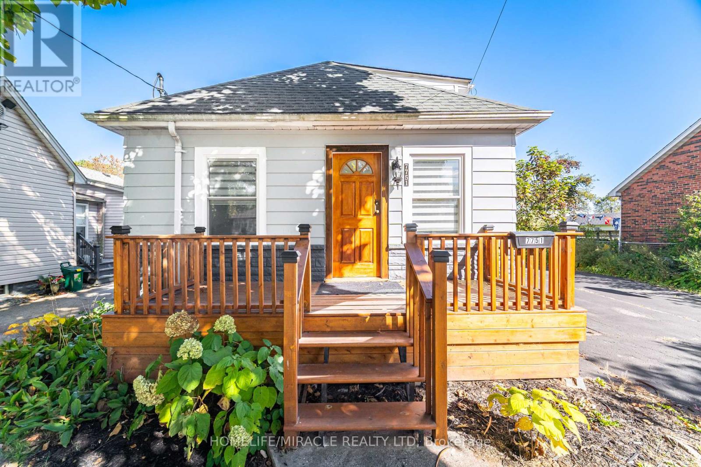- Houseful
- ON
- Niagara Falls
- Niagara River Parkway
- 9785 Niagara River Pkwy
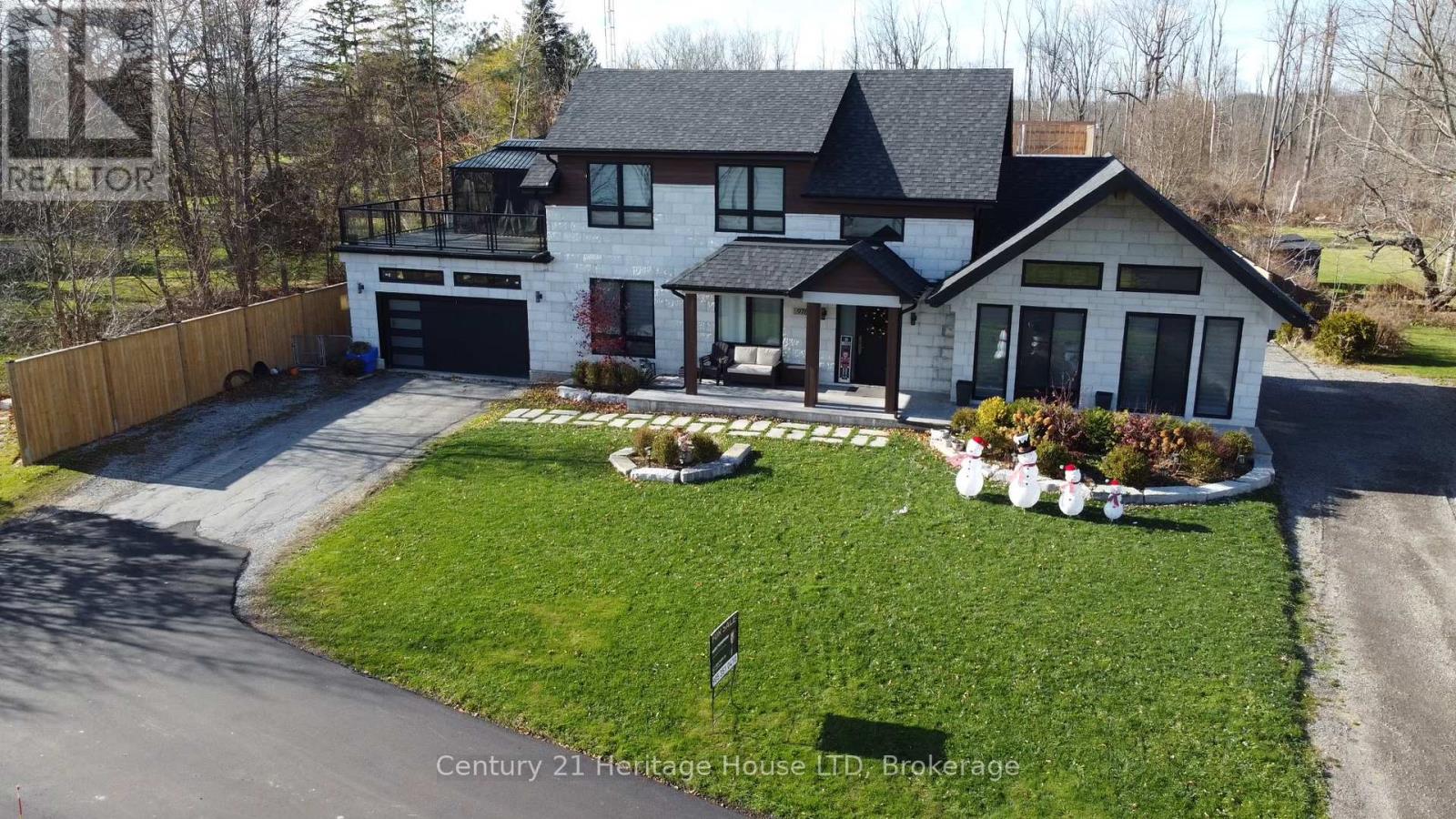
9785 Niagara River Pkwy
9785 Niagara River Pkwy
Highlights
Description
- Time on Houseful118 days
- Property typeSingle family
- Neighbourhood
- Median school Score
- Mortgage payment
A Rare Opportunity on The Prestige Niagara River Parkway! Situated on 1 Acre of Prime Real Estate Overlooking Stunning Niagara River Boat Dock and River Privileges. Enjoy Nature & Peace No Rear Neighbours. Private Fenced Backyard Resort . Construction was started to build an additional Building of Approximately 9200 SQFT which Includes a 10 Car Garage, with Loft above & Bar, Games Rm, Lounge, Family Room Overlooking River with Amazing Views, watch the Sun Rise & Sunsets! Plus Additional 60 ft x 25 ft Pool House, Inground Pool with built in Hot Tub/Spa, Sunken Firepit & Parigola.The Family home was Renovated 3 yrs ago with Top of the Line Modern Materials Like Brand New Inside & Out! New Septic Tank & Basement walkout. This is NOT a drive-by Must be seen inside along with the Backyard Resort! Seller Relocating Price Aggressive to Sell Fast. "Opportunities Do Not Last" Act Fast! (id:63267)
Home overview
- Cooling Central air conditioning
- Heat source Natural gas
- Heat type Forced air
- Has pool (y/n) Yes
- Sewer/ septic Septic system
- # total stories 2
- # parking spaces 14
- Has garage (y/n) Yes
- # full baths 5
- # total bathrooms 5.0
- # of above grade bedrooms 4
- Has fireplace (y/n) Yes
- Subdivision 224 - lyons creek
- View River view, view of water, direct water view, unobstructed water view
- Water body name Niagara river
- Lot size (acres) 0.0
- Listing # X12243306
- Property sub type Single family residence
- Status Active
- Office 13.6m X 10m
Level: 2nd - Bedroom 23m X 20m
Level: 2nd - Family room 22.3m X 14m
Level: 2nd - Kitchen 31.6m X 12m
Level: Main - Foyer 10m X 13m
Level: Main - Bedroom 14m X 10m
Level: Main - Laundry 10m X 7.2m
Level: Main - 3rd bedroom 17m X 15m
Level: Main - 2nd bedroom 12.4m X 13m
Level: Main - Living room 13.4m X 21m
Level: Main - Dining room 12.6m X 13.6m
Level: Main - Family room 21m X 15m
Level: Sub Basement
- Listing source url Https://www.realtor.ca/real-estate/28516563/9785-niagara-river-parkway-niagara-falls-lyons-creek-224-lyons-creek
- Listing type identifier Idx

$-7,197
/ Month

