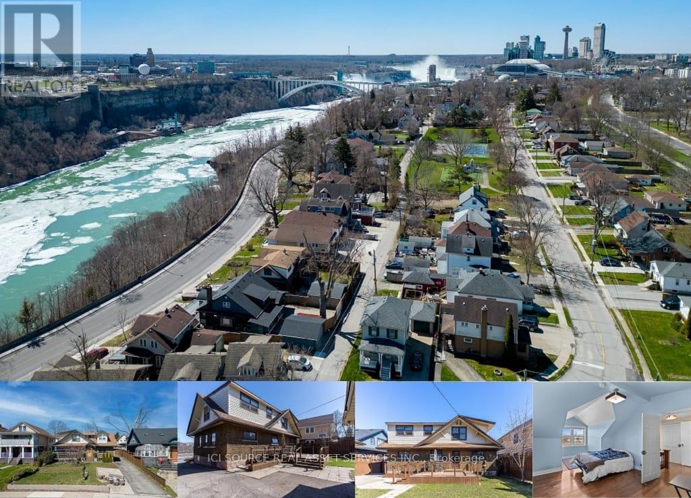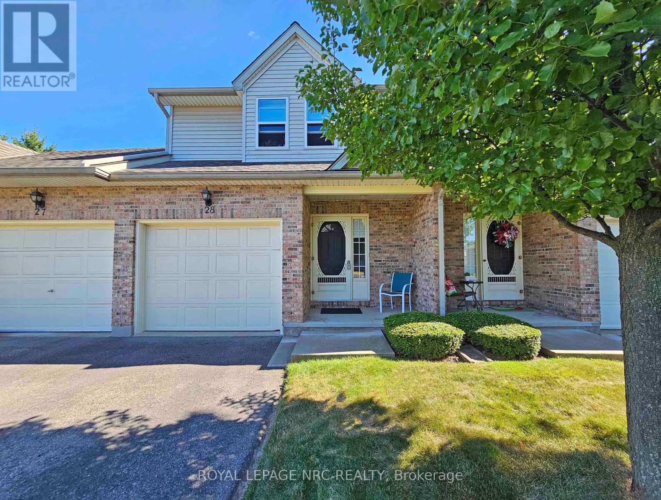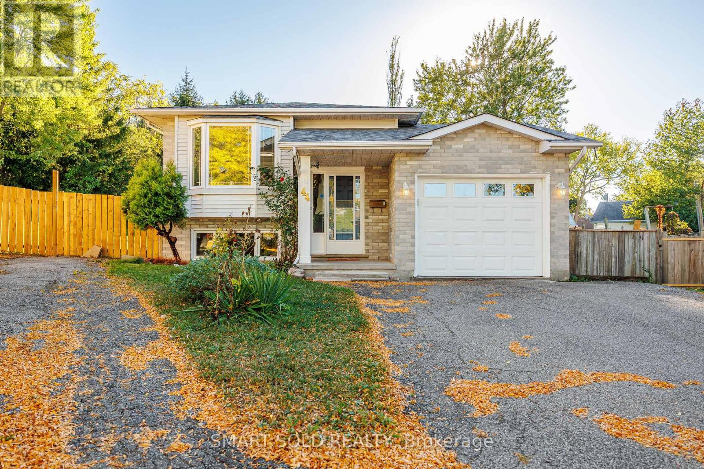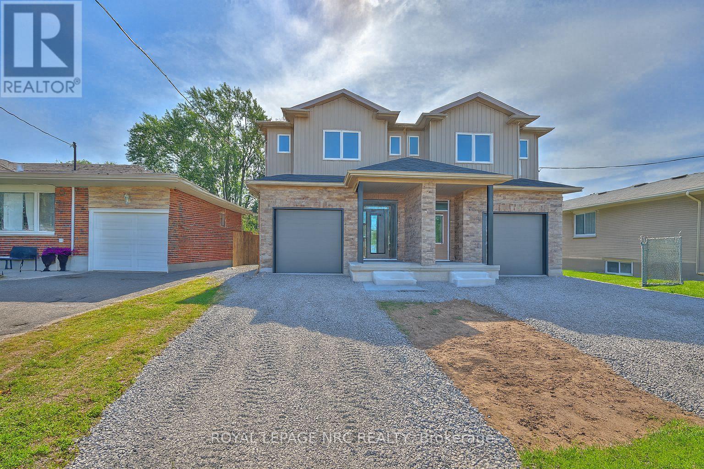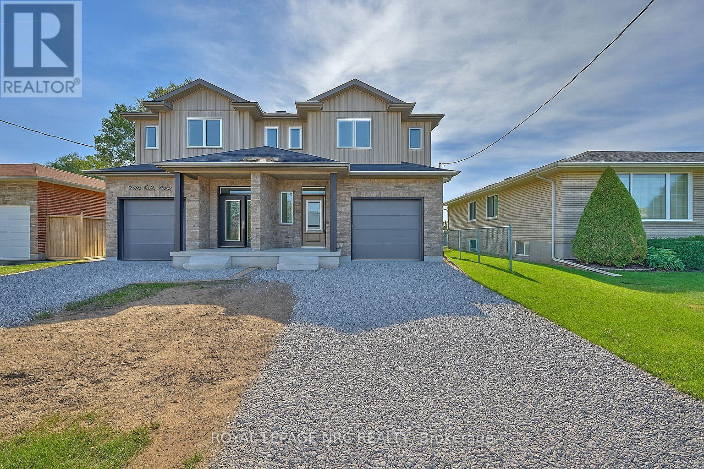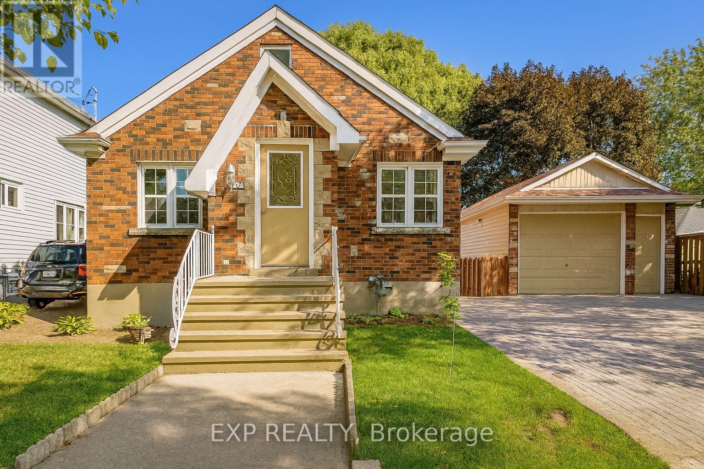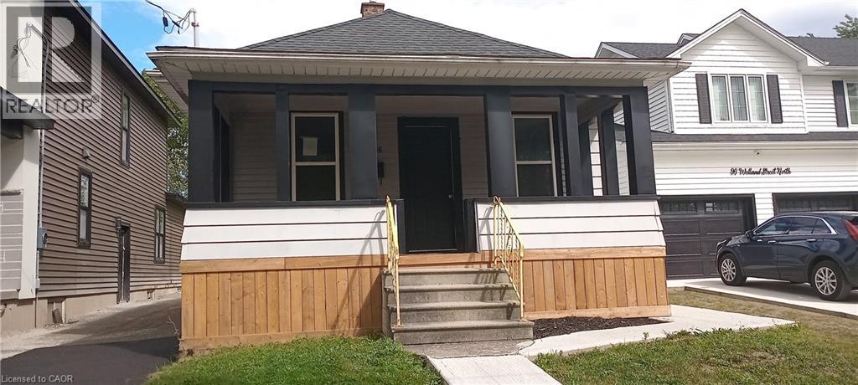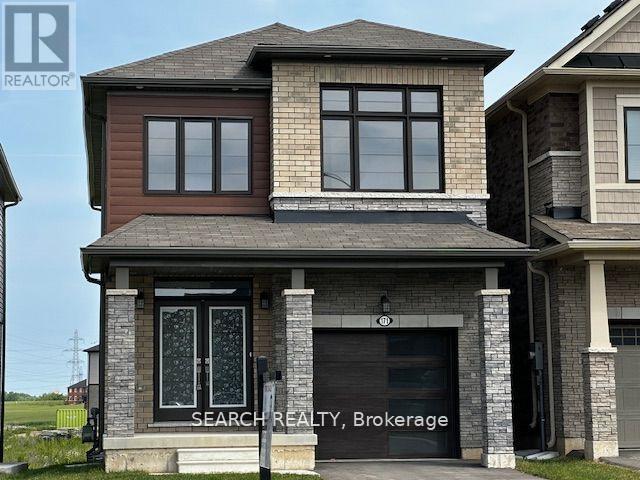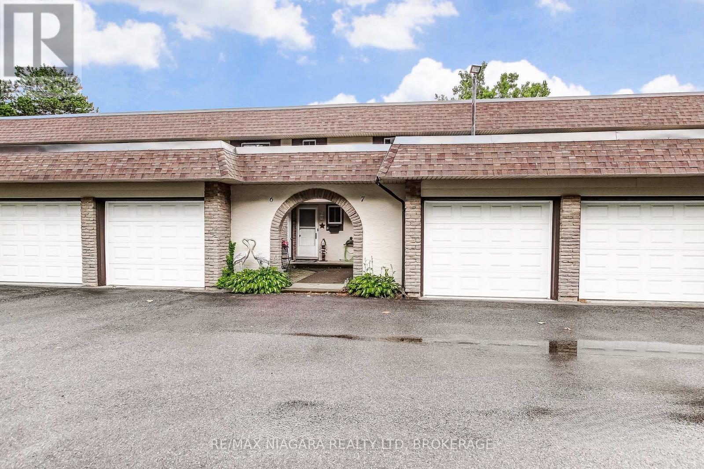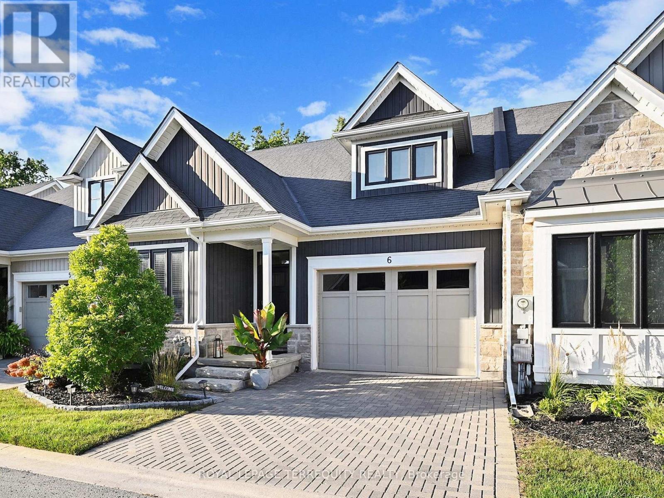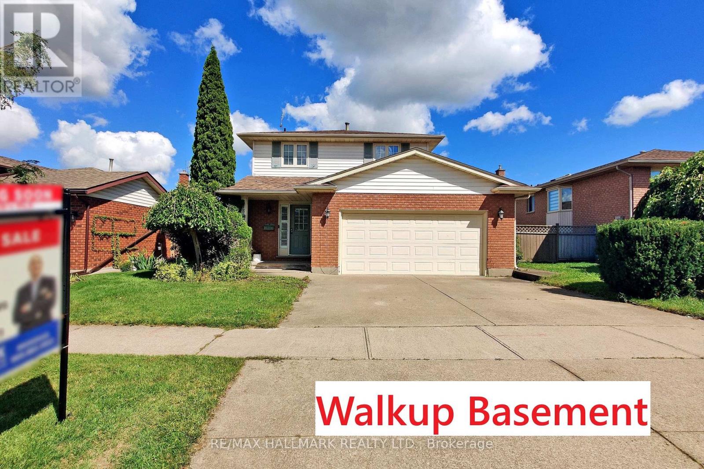- Houseful
- ON
- Niagara Falls Stamford
- Gauld
- Lot 40 Lucia Drive
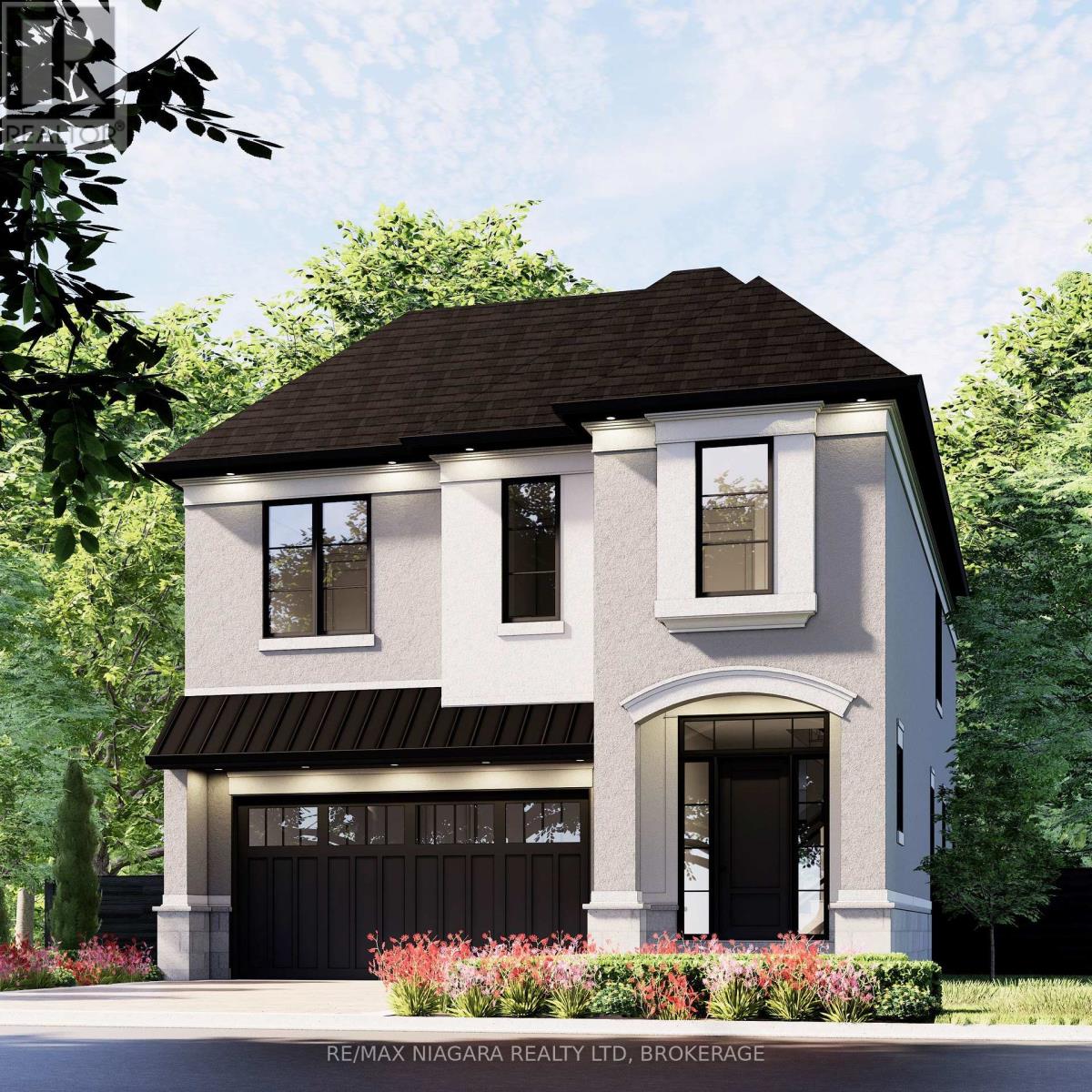
Highlights
Description
- Time on Houseful125 days
- Property typeSingle family
- Neighbourhood
- Median school Score
- Mortgage payment
$70,000 OFF THE LIST PRICE FOR FIRST 7 OFFERS!!! KENMORE HOMES 70TH ANNIVERSARY SPECIAL!!! WELCOME TO THE CASTELLO MODEL. Looking for the perfect family home or need more space you found it. This fantastic layout has 4 bedrooms, 4 bathrooms and an upper level family room. Located in a Prestigious Architecturally Controlled Development in the Heart of North End Niagara Falls. Starting with a spacious main floor which features a large eat in kitchen w/gorgeous island, dining room, 2pc bath, living room with gas fireplace and walkout to covered concrete patio. Where uncompromising luxury is a standard the features and finishes Include 10ft ceilings on main floor, 9ft ceilings on 2nd floors, 8ft Interior Doors, Custom Cabinetry, Quartz countertops, Hardwood Floors, Tiled Glass Showers, Oak Staircases, Iron Spindles, 40 LED pot lights, Front Irrigation System, Garage Door Opener and so much more. This sophisticated neighborhood is within easy access and close proximity to award winning restaurants, world class wineries, designer outlet shopping, schools, above St. Davids NOTL and grocery stores to name a few. If you love the outdoors you can enjoy golfing, hiking, parks, and cycling in the abundance of green space Niagara has to offer. OPEN HOUSE EVERY SATURDAY/SUNDAY 12:00-4:00 PM at our beautiful CASTELLO MODEL home located at 2326 TERRAVITA DRIVE or by appointment. MANY FLOOR PLANS TO CHOOSE FROM. (id:63267)
Home overview
- Cooling Central air conditioning
- Heat source Natural gas
- Heat type Forced air
- Sewer/ septic Sanitary sewer
- # total stories 2
- # parking spaces 4
- Has garage (y/n) Yes
- # full baths 3
- # half baths 1
- # total bathrooms 4.0
- # of above grade bedrooms 4
- Has fireplace (y/n) Yes
- Subdivision 206 - stamford
- Directions 1595485
- Lot size (acres) 0.0
- Listing # X12188193
- Property sub type Single family residence
- Status Active
- 3rd bedroom 3.59m X 3.84m
Level: 2nd - 4th bedroom 3.26m X 3.38m
Level: 2nd - 2nd bedroom 3.69m X 3.32m
Level: 2nd - Primary bedroom 4.72m X 3.68m
Level: 2nd - Laundry 2.16m X 1.83m
Level: 2nd - Family room 4.3m X 3.77m
Level: 2nd - Kitchen 4.61m X 4.48m
Level: Main - Living room 3.99m X 3.99m
Level: Main - Eating area 4.72m X 2m
Level: Main - Dining room 4.14m X 3.13m
Level: Main
- Listing source url Https://www.realtor.ca/real-estate/28399145/lot-40-lucia-drive-niagara-falls-stamford-206-stamford
- Listing type identifier Idx

$-3,731
/ Month

