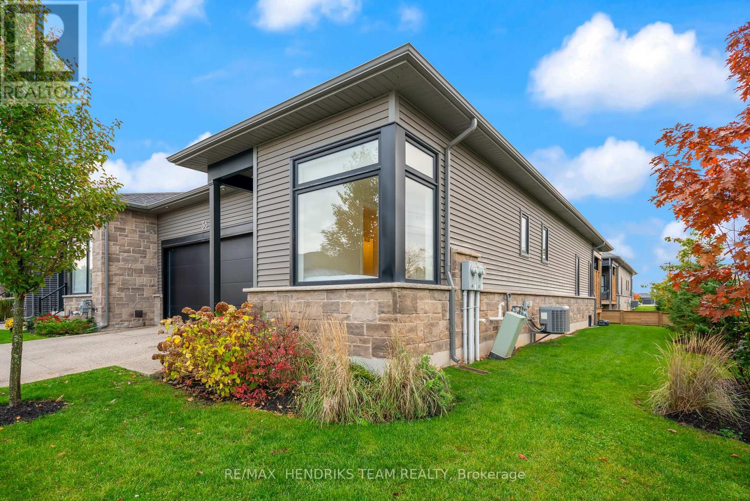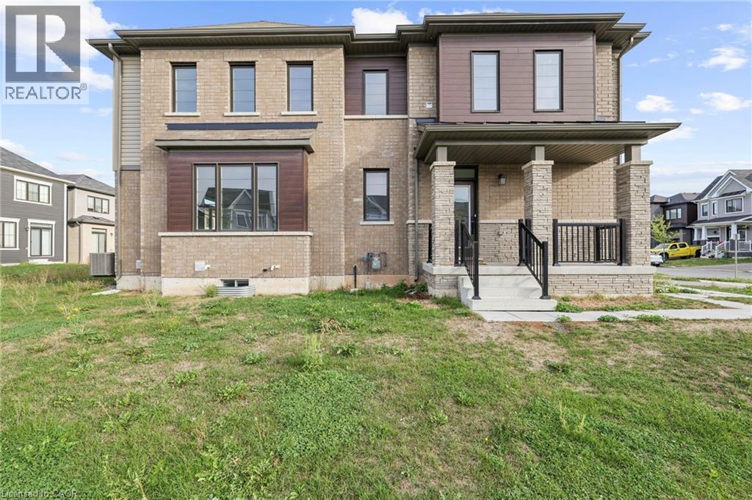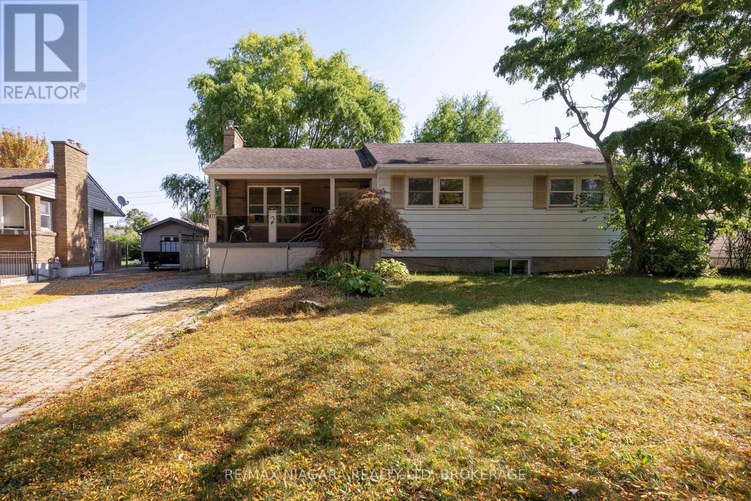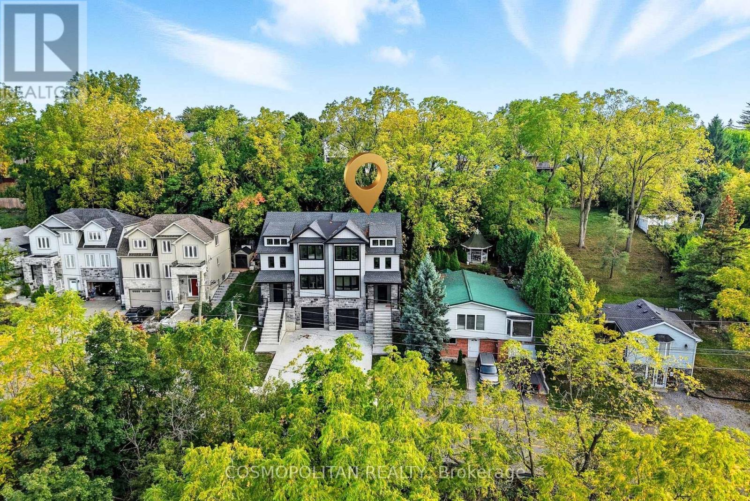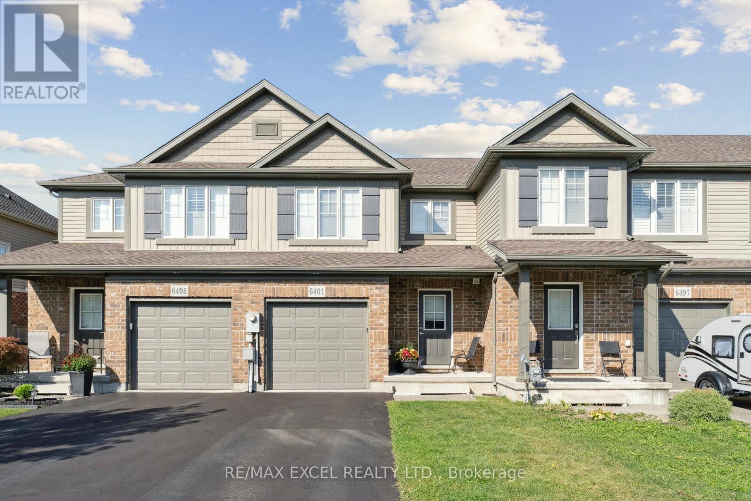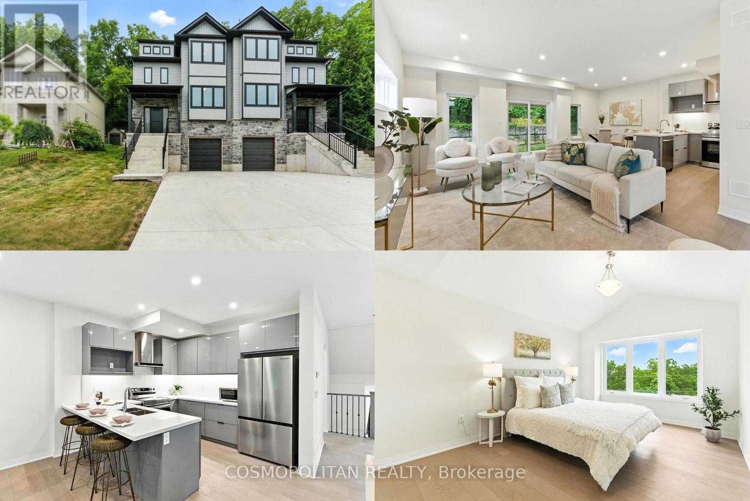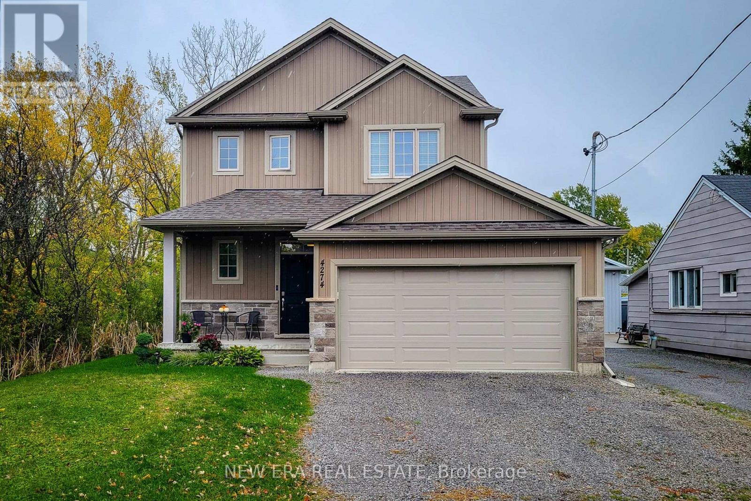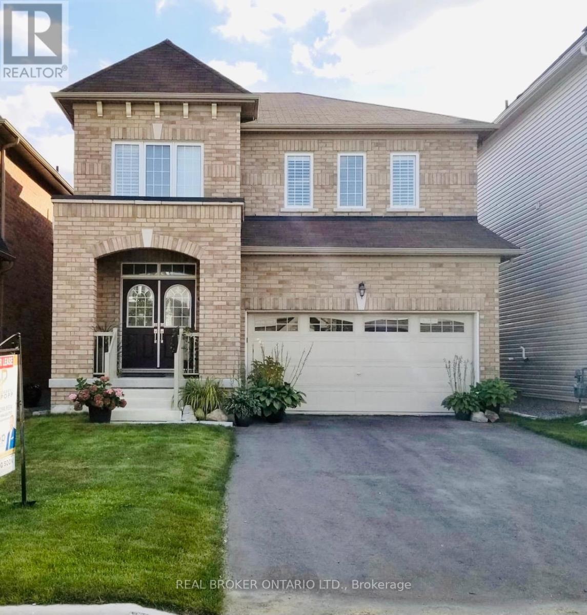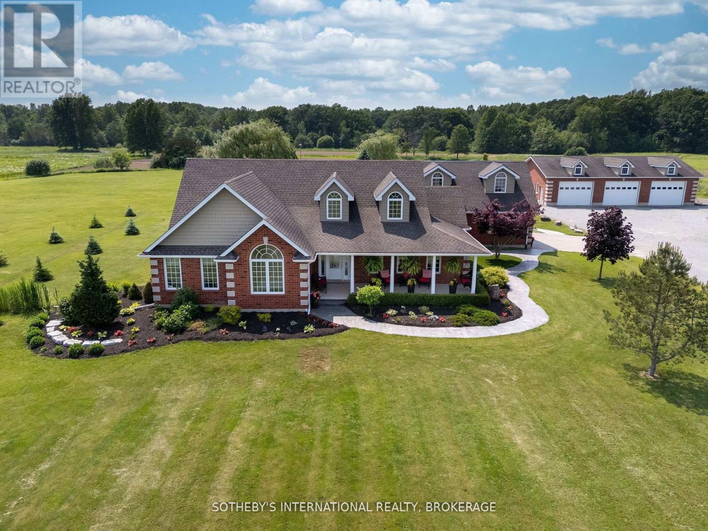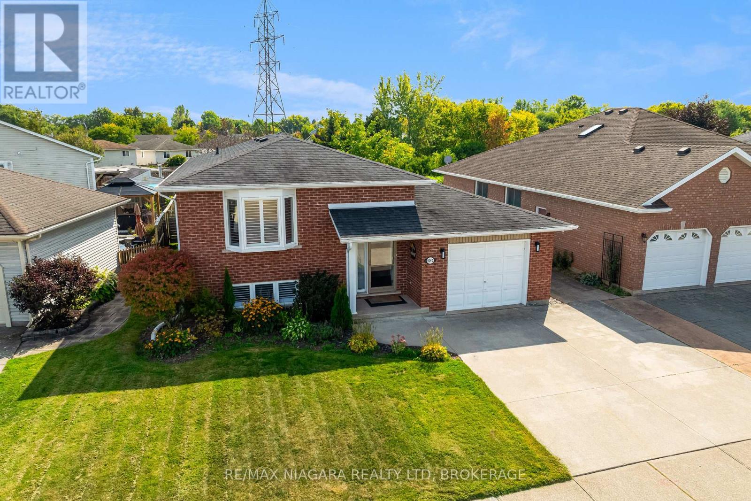- Houseful
- ON
- Niagara Falls
- Munro
- 6197 Kirkland Dr
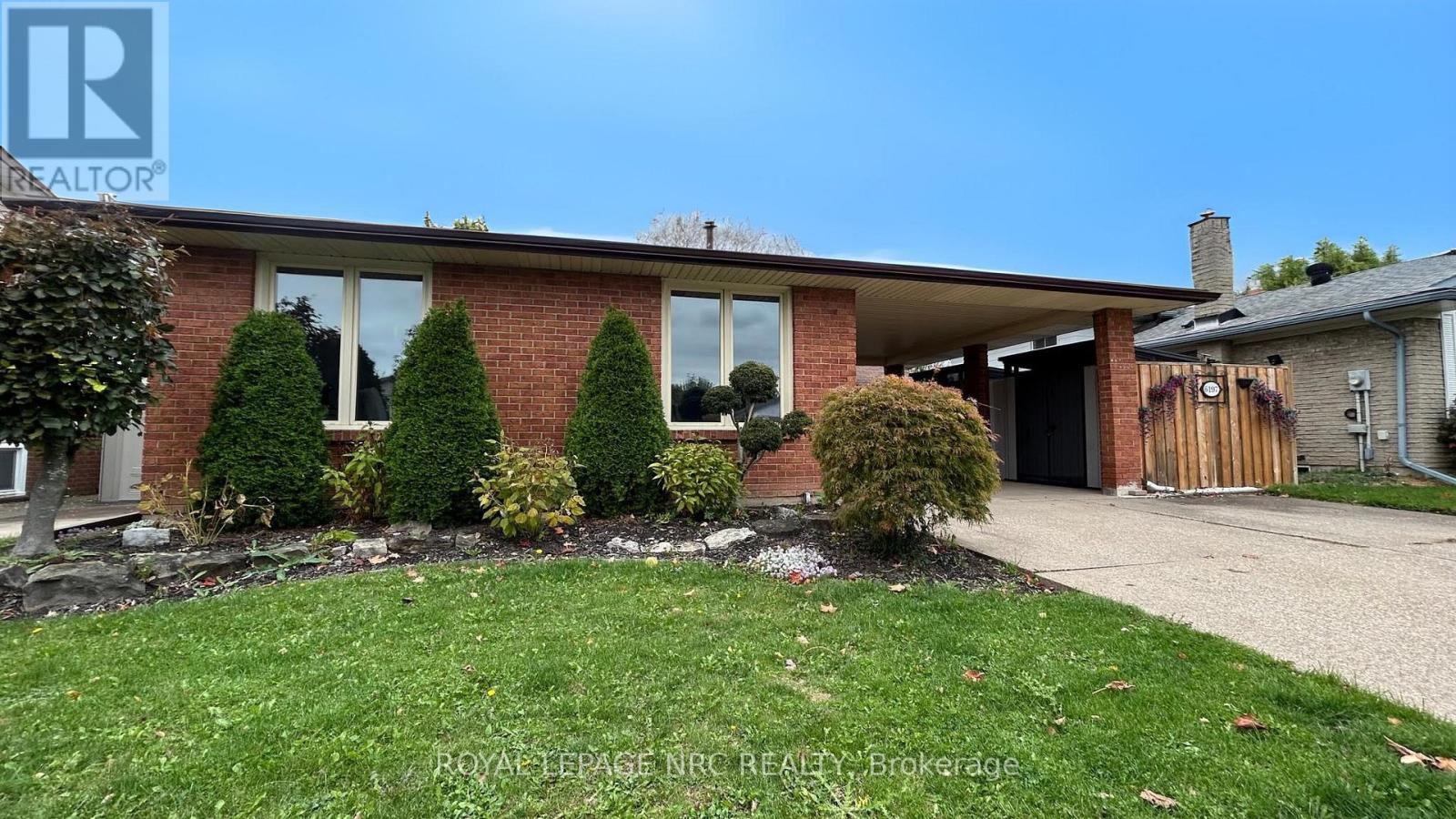
Highlights
Description
- Time on Housefulnew 21 hours
- Property typeSingle family
- Neighbourhood
- Median school Score
- Mortgage payment
The One You've Been Waiting For!This fully furnished, move-in-ready backsplit is a rare gem in the highly sought-after Westwood neighbourhood - one of Niagara Falls' most family-friendly and convenient areas. Steps from schools, parks, and shopping, this home offers the perfect mix of comfort, style, and investment potential.Inside, discover a bright layout with 3+1 bedrooms and 2 full bathrooms. The ground floor features a spacious living and dining area with an inviting coffee bar and a kitchen overlooking the entire entry floor - ideal for families and entertainers. A few steps up lead to three bedrooms and a full bathroom.Head down to the lower level for a cozy family room with gas fireplace, another full bathroom, and a convenient walkout to your backyard retreat. A few steps down, find an additional bedroom with a wall-to-wall closet - perfect for guests, in-laws, or a home office - plus a utility room and a large laundry/storage area.Outside, the professionally landscaped backyard offers the ultimate three-season escape. Dine under a covered canopy, relax around one of two fire tables, or unwind in the three-season enclosed gazebo with skylight, A/C, fireplace, TV, sound system, fridge, and popcorn machine. The soothing garden fountain adds a peaceful touch while you entertain or relax.Enjoy the BBQ and pizza oven, and make use of the secure sheds with access from the covered carport - perfect for tools, bikes, or storage. Added features include security cameras, two refrigerators, a stand-up freezer, stackable laundry, and plenty of storage. Whether you're a family looking for your forever home, an investor seeking a turnkey furnished rental, or a new Canadian starting fresh, this property checks every box Fully furnished - turnkey ready Two lockable sheds Beautiful landscaping with garden fountain Three-season outdoor living & entertainment spaces Security cameras included Ideal for families, multigenerational living, or investors (id:63267)
Home overview
- Cooling Central air conditioning
- Heat source Natural gas
- Heat type Forced air
- Sewer/ septic Sanitary sewer
- Fencing Fully fenced
- # parking spaces 5
- Has garage (y/n) Yes
- # full baths 2
- # total bathrooms 2.0
- # of above grade bedrooms 4
- Subdivision 218 - west wood
- Lot size (acres) 0.0
- Listing # X12479898
- Property sub type Single family residence
- Status Active
- Primary bedroom 14m X 9.2m
Level: 2nd - 2nd bedroom 10.9m X 12.2m
Level: 2nd - Bathroom 5.7m X 8.5m
Level: 2nd - 3rd bedroom 8.6m X 9.2m
Level: 2nd - 4th bedroom 13.3m X 11.3m
Level: Basement - Laundry 19.4m X 8.5m
Level: Basement - Utility 5.9m X 4.11m
Level: Basement - Recreational room / games room 19.7m X 23.11m
Level: Ground - Bathroom 5.2m X 8.5m
Level: Ground - Kitchen 10.3m X 8.5m
Level: Main - Other 15.7m X 12.2m
Level: Main - Foyer 3.11m X 11.7m
Level: Main - Living room 15.5m X 11.7m
Level: Main - Dining room 9.1m X 8.9m
Level: Main
- Listing source url Https://www.realtor.ca/real-estate/29027891/6197-kirkland-drive-niagara-falls-west-wood-218-west-wood
- Listing type identifier Idx

$-1,864
/ Month

