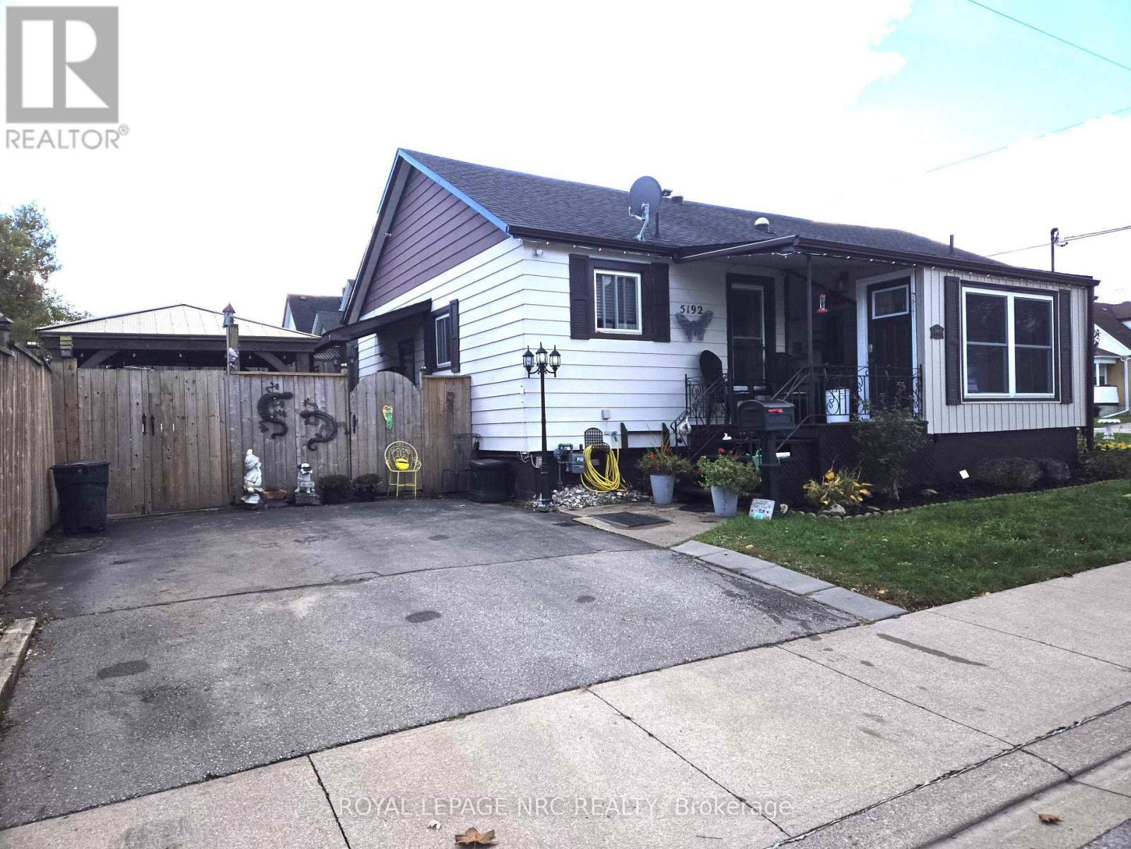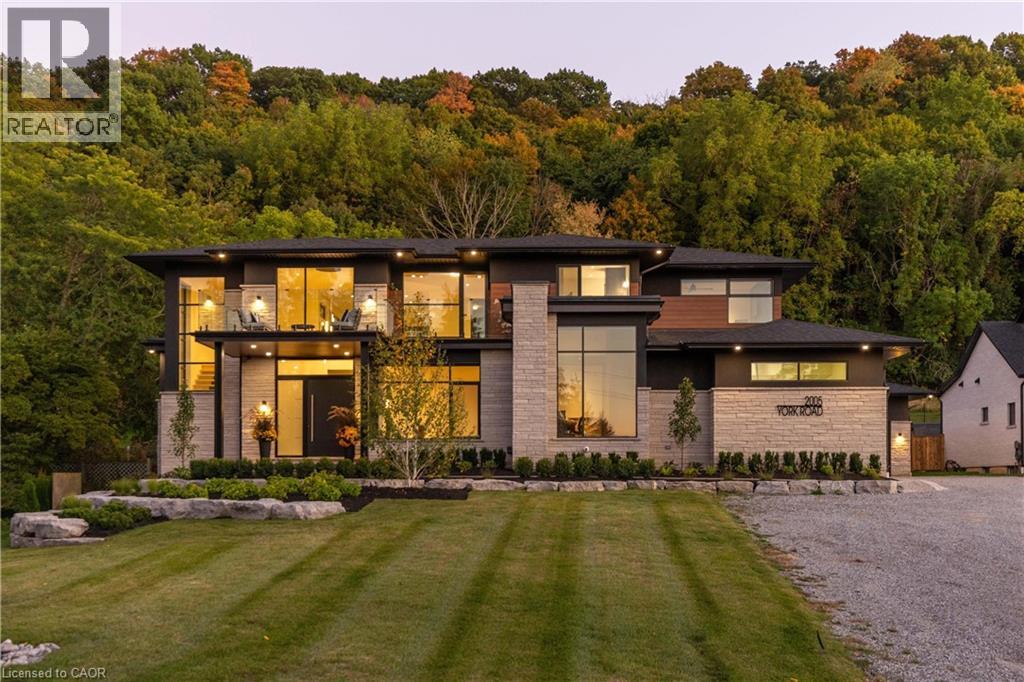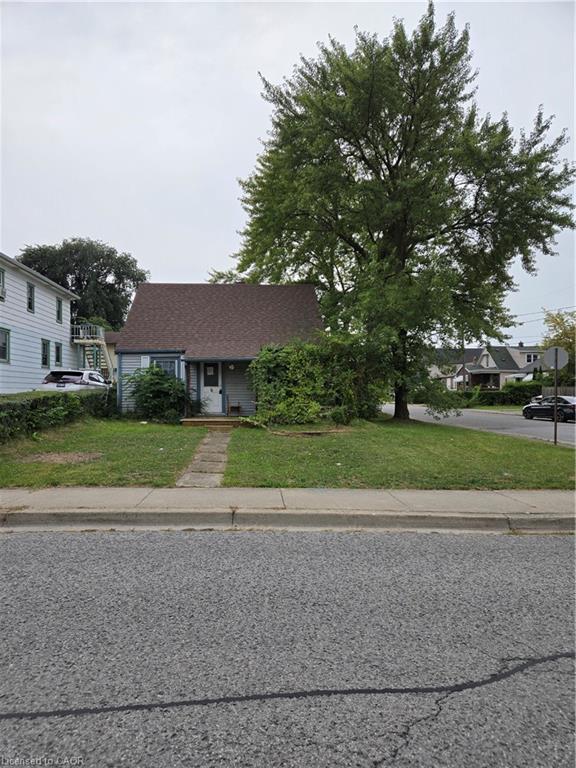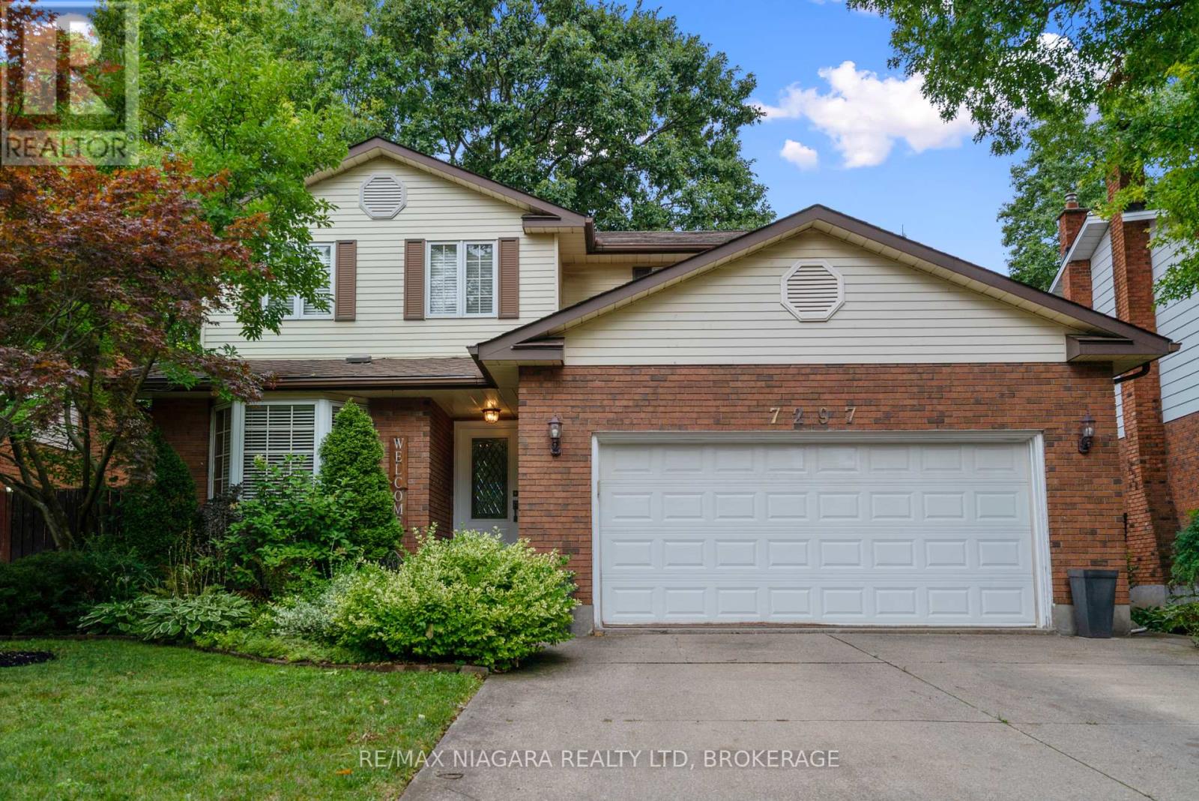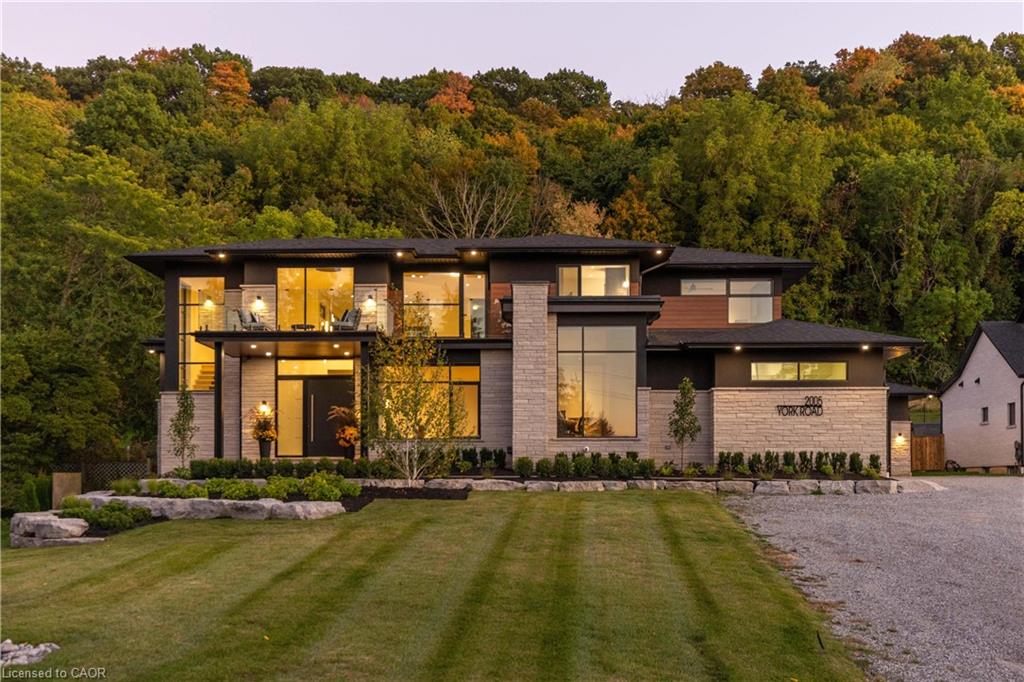- Houseful
- ON
- Niagara Falls West Wood
- Munro
- 6241 Montrose Rd N

Highlights
This home is
4%
Time on Houseful
2 hours
Home features
Corner lot
School rated
6.6/10
Description
- Time on Housefulnew 2 hours
- Property typeSingle family
- StyleBungalow
- Neighbourhood
- Median school Score
- Mortgage payment
Location,Location, Location! A Huge Corner Lot Size Of 50 By 150, A Friendly Neighbourhood, The Perfect Investment Property Or First Buyers. This Detached Home Is Highly Desirable By International Students, A Bus Stop Right In Front Of The House,(Niagara Outlet Malls, Walmart, Ymca, New, Lundys Lane, And Much More!). (id:63267)
Home overview
Amenities / Utilities
- Cooling Central air conditioning
- Heat source Natural gas
- Heat type Forced air
- Sewer/ septic Sanitary sewer
Exterior
- # total stories 1
- # parking spaces 4
Interior
- # full baths 2
- # total bathrooms 2.0
- # of above grade bedrooms 2
- Flooring Laminate
Location
- Subdivision 218 - west wood
Overview
- Lot size (acres) 0.0
- Listing # X12473839
- Property sub type Single family residence
- Status Active
Rooms Information
metric
- Bedroom 11.81m X 10m
Level: Main - 2nd bedroom 10m X 8.99m
Level: Main - Kitchen 11.68m X 12.14m
Level: Main - Laundry 13.42m X 10m
Level: Main - Living room 11.91m X 11.38m
Level: Main
SOA_HOUSEKEEPING_ATTRS
- Listing source url Https://www.realtor.ca/real-estate/29014429/6241-montrose-road-n-niagara-falls-west-wood-218-west-wood
- Listing type identifier Idx
The Home Overview listing data and Property Description above are provided by the Canadian Real Estate Association (CREA). All other information is provided by Houseful and its affiliates.

Lock your rate with RBC pre-approval
Mortgage rate is for illustrative purposes only. Please check RBC.com/mortgages for the current mortgage rates
$-1,411
/ Month25 Years fixed, 20% down payment, % interest
$
$
$
%
$
%

Schedule a viewing
No obligation or purchase necessary, cancel at any time



