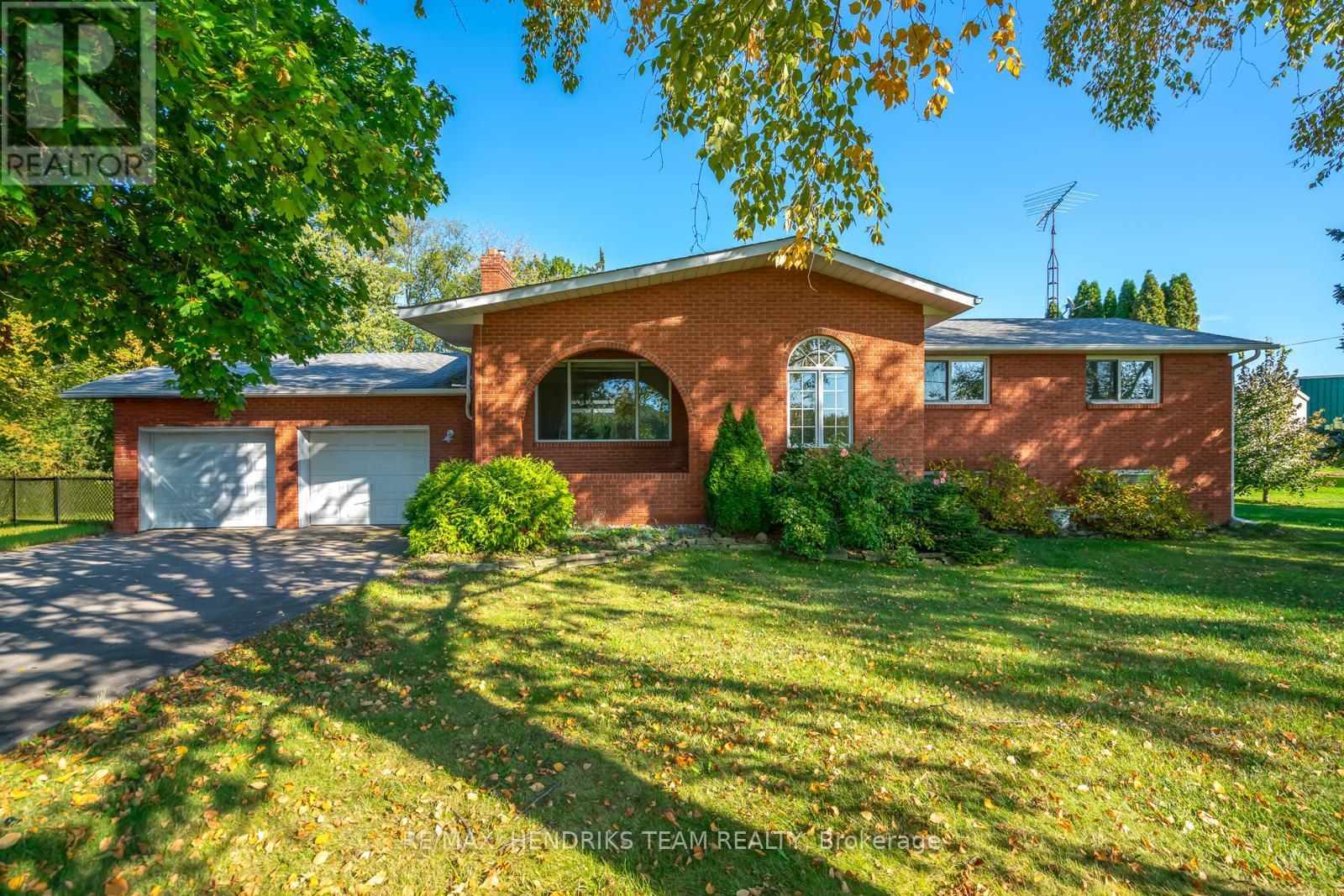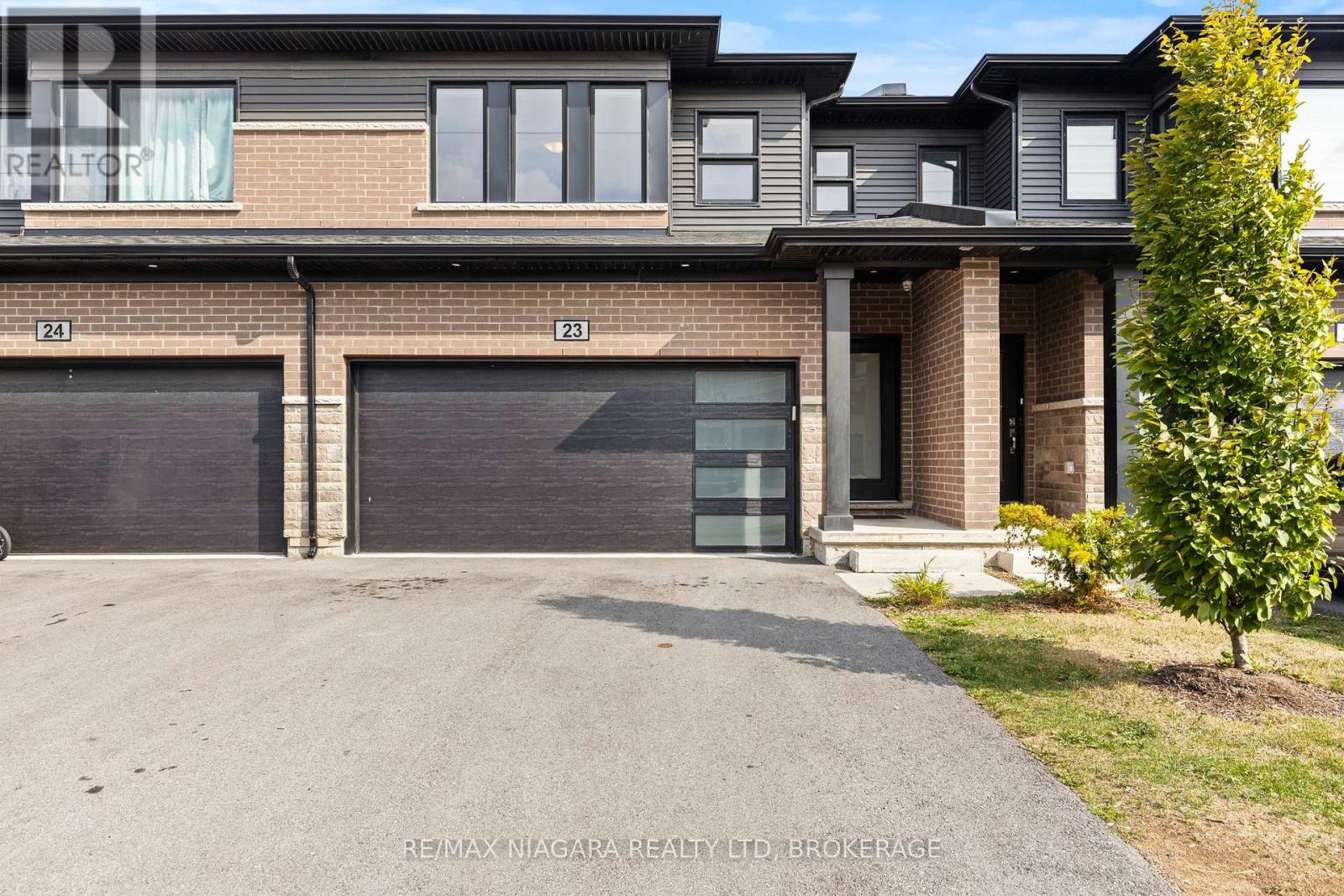- Houseful
- ON
- Niagara-on-the-lake Lakeshore
- L0S
- 1521 Irvine Rd

1521 Irvine Rd
1521 Irvine Rd
Highlights
Description
- Time on Housefulnew 4 days
- Property typeSingle family
- StyleBungalow
- Median school Score
- Mortgage payment
Welcome to your peaceful retreat in rural Niagara-on-the-Lake! Set near the shores of Lake Ontario, on a quiet country road, this charming raised bungalow sits on nearly an acre of land surrounded by nature. It offers privacy and tranquility while remaining close to all amenities, restaurants, and wineries. A big concrete driveway leads to an attached double car garage with an interior walkdown to the basement - perfect for an in-law suite or multi-generational living. The huge yard was fully fenced in 2022. It's ideal for families and pets, complete with a treehouse and plenty of space to explore. Enjoy summer days in the stunning inground saltwater pool installed in 2022 with interlock border, unwind in the 6 person hot tub, or tend to two raised vegetable gardens. A separate outbuilding with hydro provides extra storage or workshop space. Back to the front of the home, the inviting covered porch opens to a spacious foyer with double closets. The main level offers approx. 1,300 square feet of bright, functional living space. The kitchen includes a quartz countered island, ample cabinetry and sliding patio doors leading to a large covered deck - perfect for outdoor entertaining. The living and dining areas easily accommodate family gatherings, while 3 bedrooms, a 5 piece bath, and a 2 piece powder room complete the main floor. The finished lower level adds a family room with gas fireplace, a 4th bedroom, 3 piece bath, laundry and ample storage. Updates include roof shingles (2010), forced air gas furnace (2012), owned water heater (2018), pressure pump (2021), and updated eaves with covers. There are 2 cisterns (2,000 gallon for household use and 6,000 gallon for gardens) plus a reverse osmosis system. What a terrific home and property! Experience the best of country living just minutes from the lake and all that Niagara-on-the-Lake has to offer! (id:63267)
Home overview
- Cooling Central air conditioning
- Heat source Natural gas
- Heat type Forced air
- Has pool (y/n) Yes
- Sewer/ septic Septic system
- # total stories 1
- Fencing Partially fenced, fenced yard
- # parking spaces 8
- Has garage (y/n) Yes
- # full baths 2
- # half baths 1
- # total bathrooms 3.0
- # of above grade bedrooms 4
- Subdivision 102 - lakeshore
- Lot desc Landscaped
- Lot size (acres) 0.0
- Listing # X12466839
- Property sub type Single family residence
- Status Active
- Recreational room / games room 9.7m X 6.81m
Level: Lower - Laundry 7.32m X 3.45m
Level: Lower - Other 5.13m X 3.38m
Level: Lower - Utility 3.38m X 2.29m
Level: Lower - Bedroom 3.25m X 3.15m
Level: Lower - Kitchen 5m X 3.84m
Level: Main - Dining room 3.51m X 2.67m
Level: Main - Primary bedroom 4.5m X 2.97m
Level: Main - Bedroom 3m X 2.95m
Level: Main - Bedroom 4.5m X 3.23m
Level: Main - Living room 6.32m X 3.4m
Level: Main
- Listing source url Https://www.realtor.ca/real-estate/28999004/1521-irvine-road-niagara-on-the-lake-lakeshore-102-lakeshore
- Listing type identifier Idx

$-2,931
/ Month












